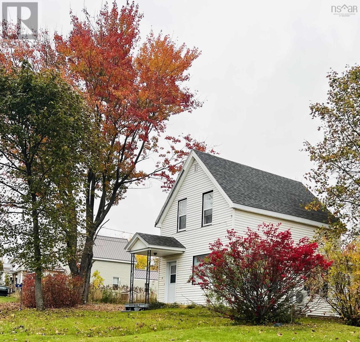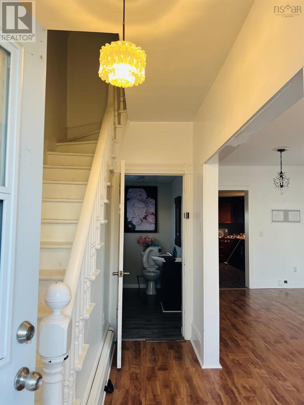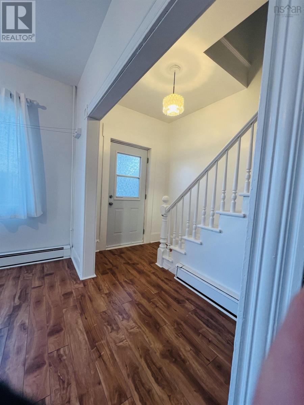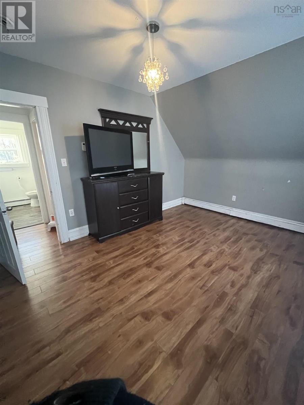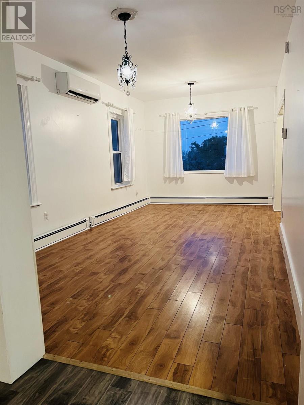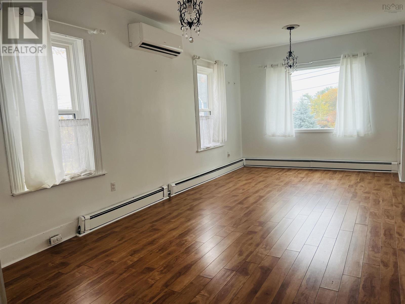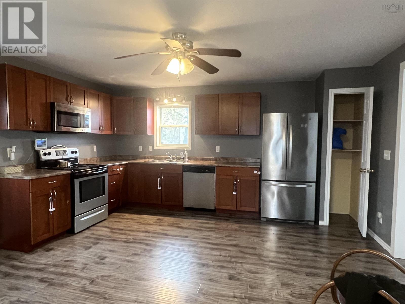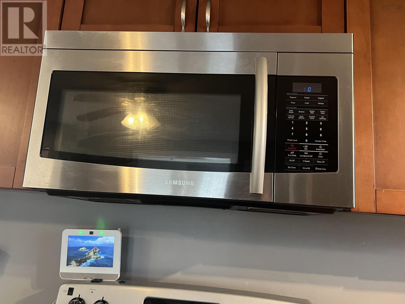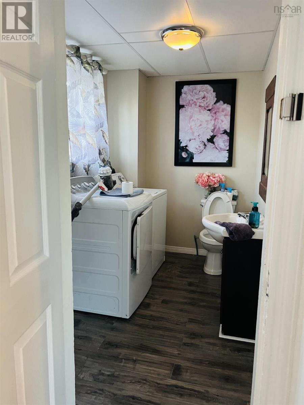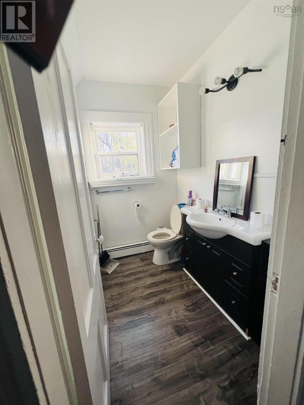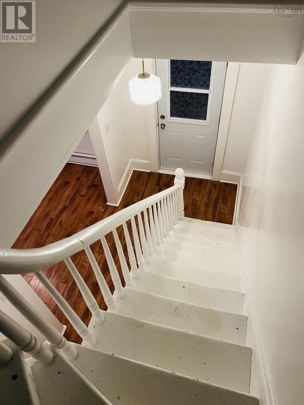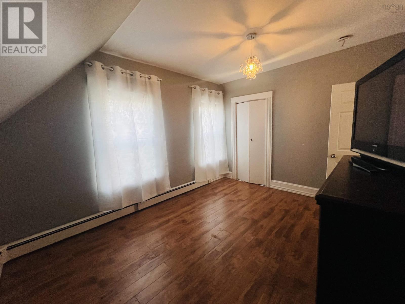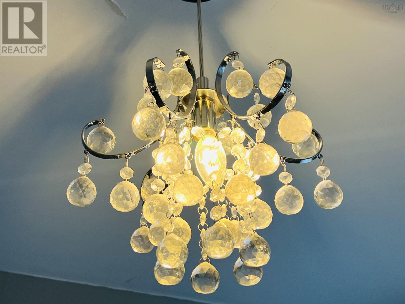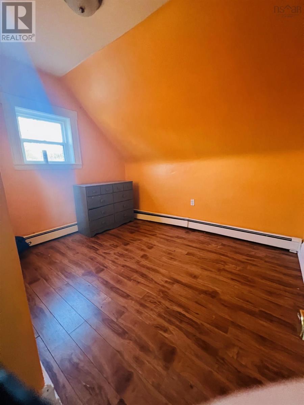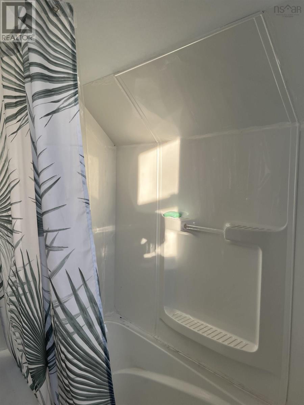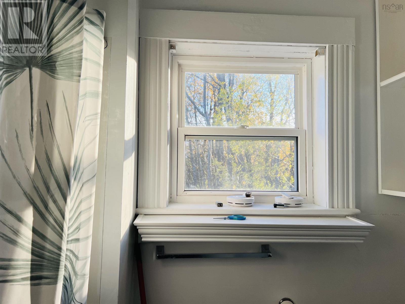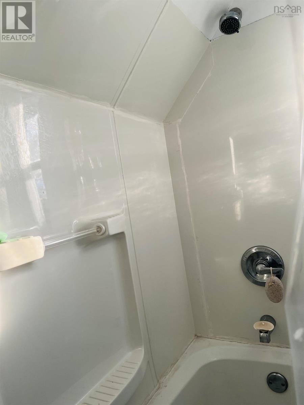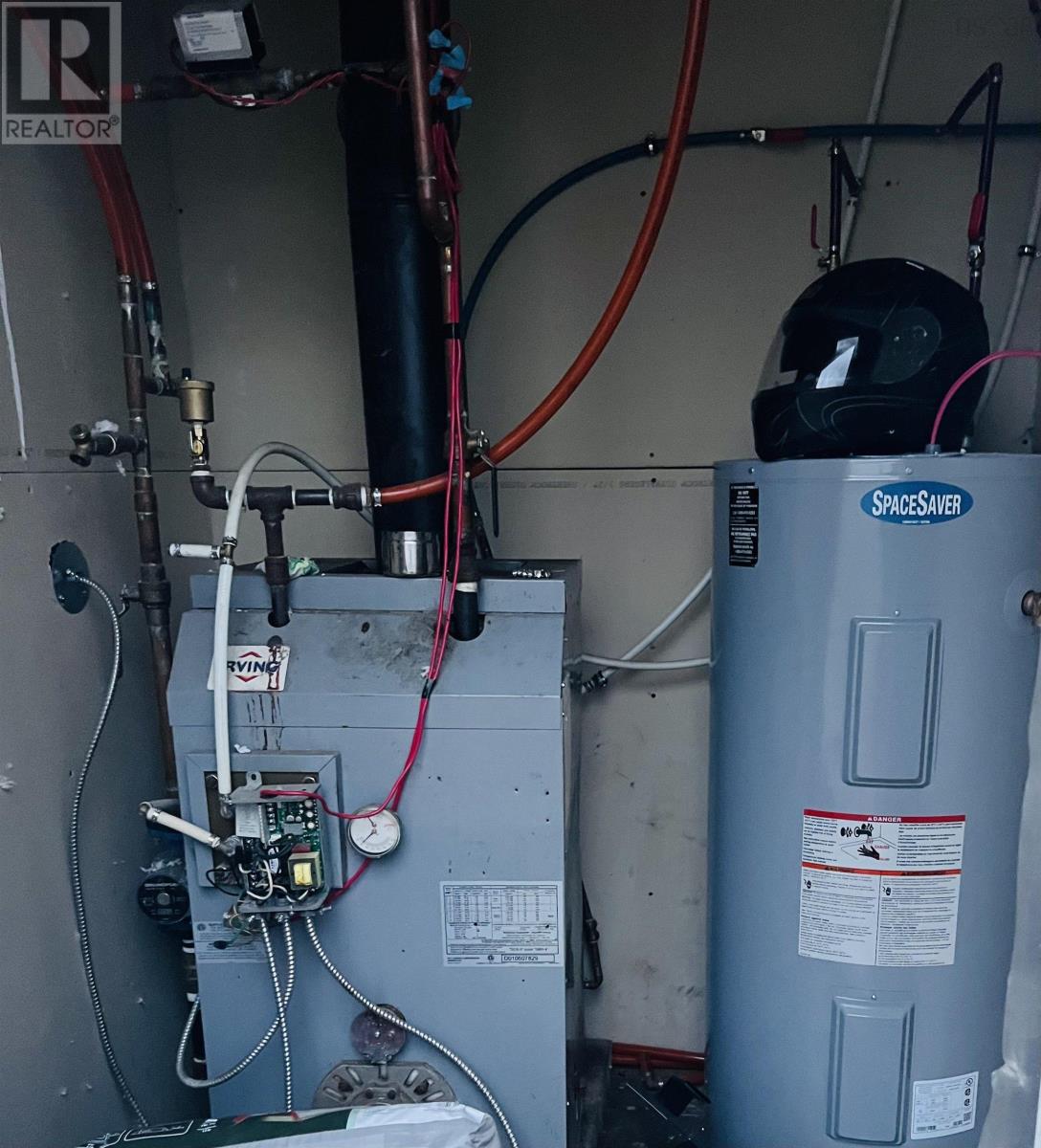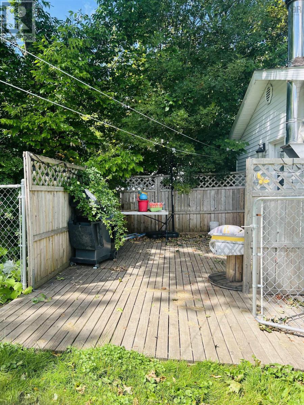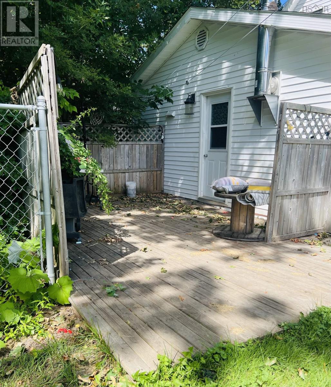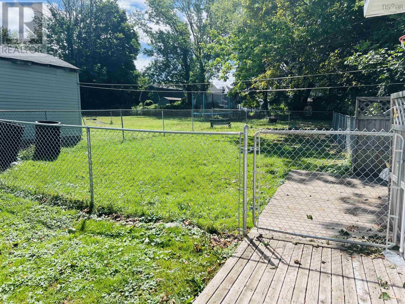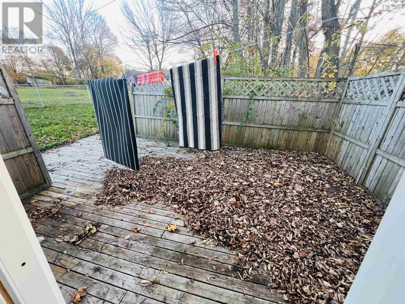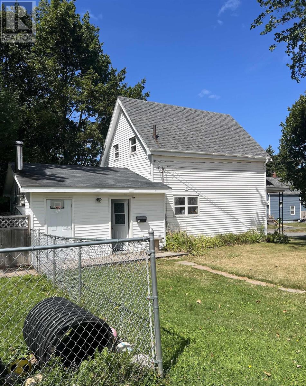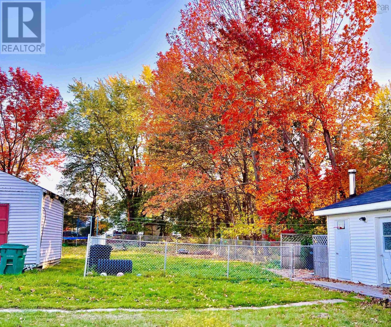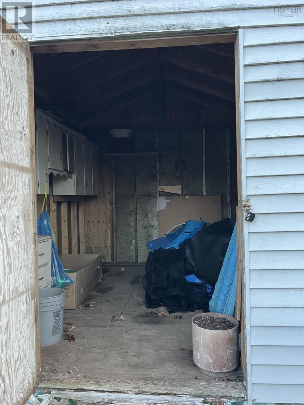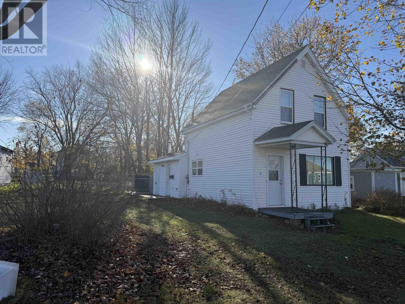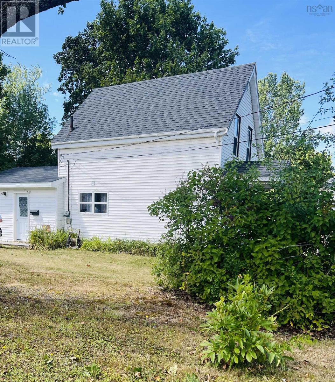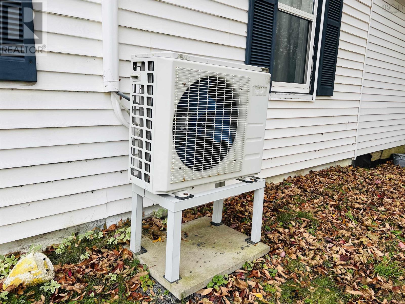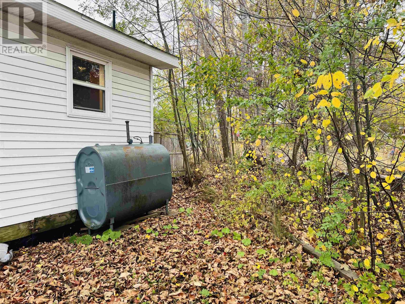21 Prospect Street New Glasgow, Nova Scotia B2H 4B7
$209,900
This cozy home Nestled in a serene park-like setting on a large 15,000 square foot lot, this 1100 square foot charming story and half offers a tranquil atmosphere perfect for relaxation. The property offers two upstairs bedrooms, an upstairs full bathroom featuring a deep soaker tub and shower unit, and a downstairs half bath/laundry room equipped with oversized laundry appliances with a nice size storage closet. The bright living room, with elegant light fixtures, flows seamlessly into the a spacious eat-in kitchen which is complete with four stainless steel appliances and an abundance of warm walnut upper and lower kitchen cabinets. Ample counter top space allows for convenient meal preparation. As you enter the kitchen from the side door, a large walk in closet provides a spacious place to keep outdoor jackets and footwear organized and stowed out of site when not in use. The kitchen also has a 9 foot built in food pantry with shelves adjacent to the refrigerator. The outdoor electric hot water tank and oil furnace as well as the 8 x 10 storage shed provide additional storage. The home is kept warm and cozy with a heat pump and oil baseboard for back up. The heat pump also provides refreshing air conditioning during the hot summer months. The private deck off the kitchen offers a peaceful setting for morning coffee or evening barbecues. The large town lot is a natural beauty, complete with diverse tree species, birdlife, and wildlife, which creates a serene atmosphere. The deck extends into a secure chain-linked area, ideal for small children and pets. This cozy home is efficiently heated by a heat pump, with oil serving as a backup heating source. The property utilizes the town of New Glasgow's municipal services. (id:45785)
Property Details
| MLS® Number | 202527580 |
| Property Type | Single Family |
| Community Name | New Glasgow |
| Amenities Near By | Park, Playground, Public Transit, Shopping, Place Of Worship |
| Community Features | Recreational Facilities |
| Features | Level |
| Structure | Shed |
Building
| Bathroom Total | 3 |
| Bedrooms Above Ground | 2 |
| Bedrooms Total | 2 |
| Appliances | Stove, Dishwasher, Dryer, Washer, Microwave, Refrigerator |
| Basement Type | Crawl Space |
| Construction Style Attachment | Detached |
| Cooling Type | Heat Pump |
| Exterior Finish | Vinyl |
| Flooring Type | Laminate |
| Foundation Type | Concrete Block |
| Half Bath Total | 2 |
| Stories Total | 2 |
| Size Interior | 1,131 Ft2 |
| Total Finished Area | 1131 Sqft |
| Type | House |
| Utility Water | Municipal Water |
Parking
| Gravel |
Land
| Acreage | No |
| Land Amenities | Park, Playground, Public Transit, Shopping, Place Of Worship |
| Landscape Features | Landscaped |
| Sewer | Municipal Sewage System |
| Size Irregular | 0.3444 |
| Size Total | 0.3444 Ac |
| Size Total Text | 0.3444 Ac |
Rooms
| Level | Type | Length | Width | Dimensions |
|---|---|---|---|---|
| Second Level | Bath (# Pieces 1-6) | 6.6x7.3 | ||
| Second Level | Bedroom | 8.4x10.5 | ||
| Second Level | Bedroom | 10x13.4 | ||
| Main Level | Eat In Kitchen | 13.4x15.6 | ||
| Main Level | Foyer | 6.8x5.8 | ||
| Main Level | Living Room | 21x10.6 | ||
| Main Level | Laundry Room | 9x5.9 | ||
| Main Level | Bath (# Pieces 1-6) | combined |
https://www.realtor.ca/real-estate/29086121/21-prospect-street-new-glasgow-new-glasgow
Contact Us
Contact us for more information
Gail Richard
(902) 755-3802
351 Stellarton Road
New Glasgow, Nova Scotia B2H 1M4

