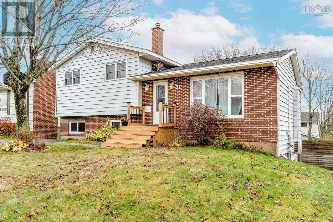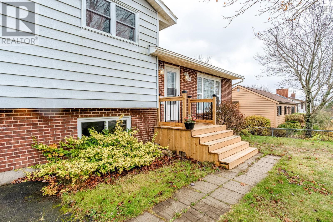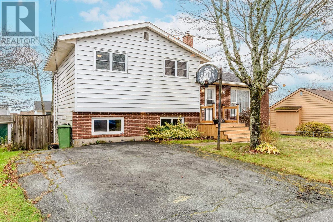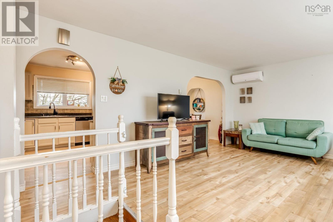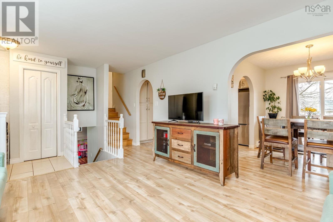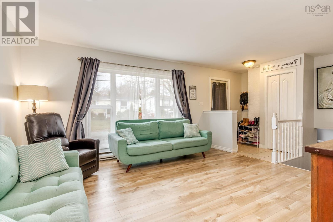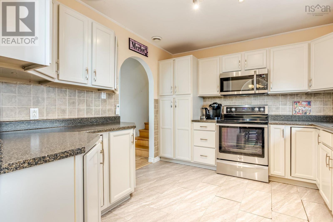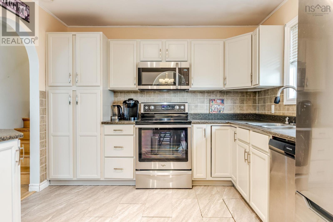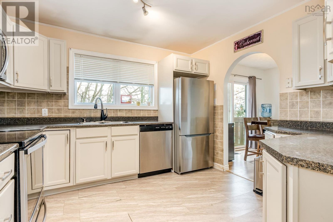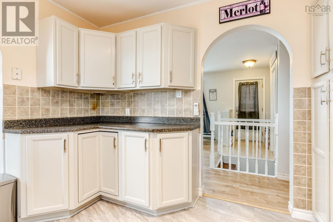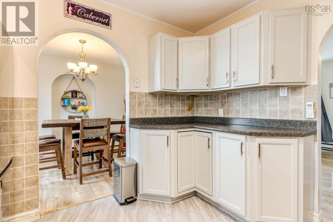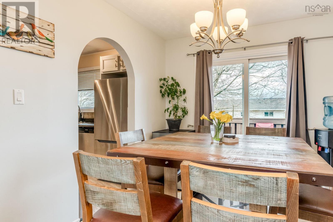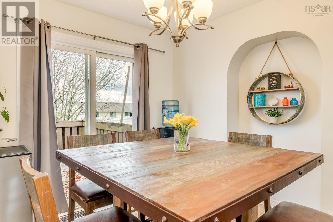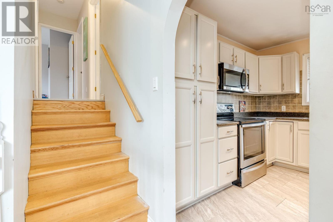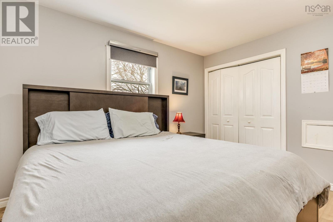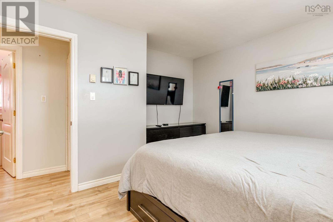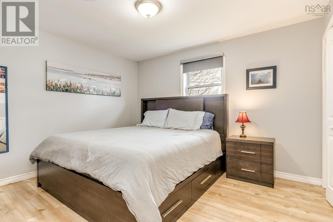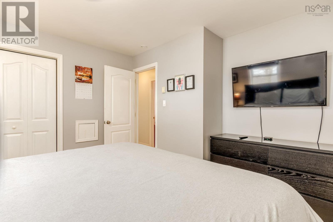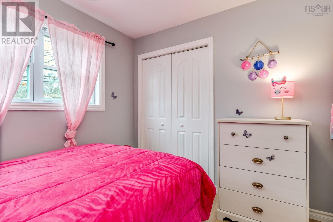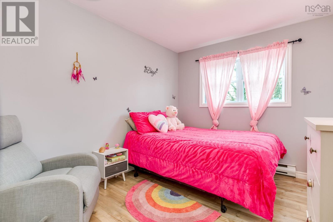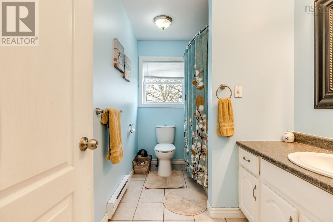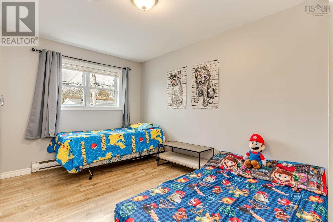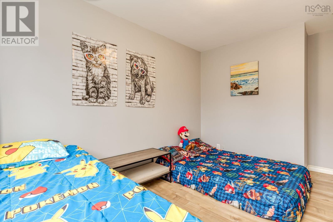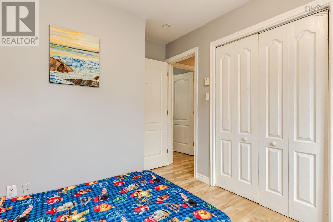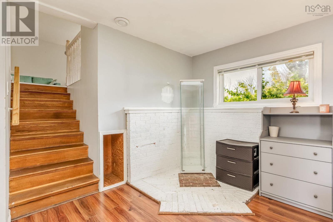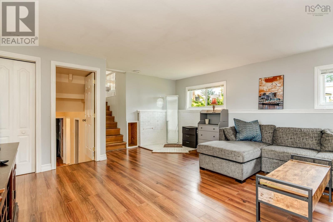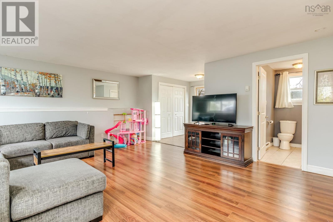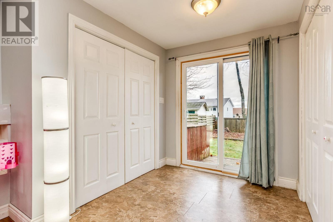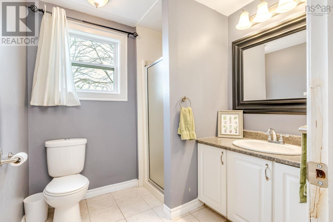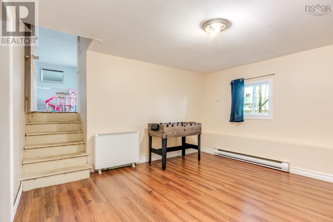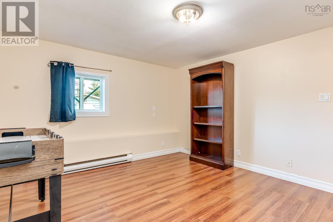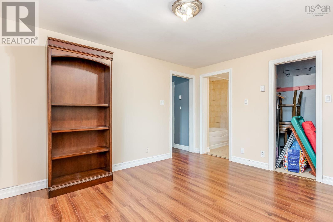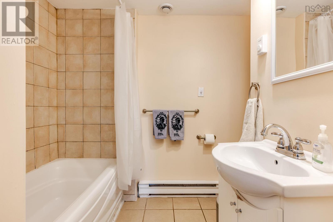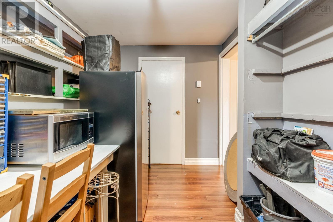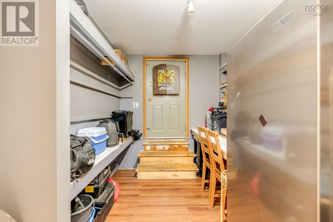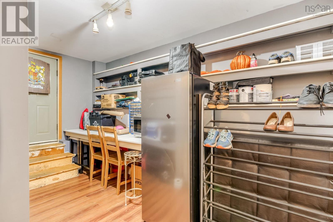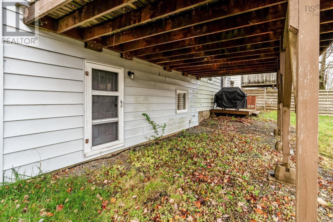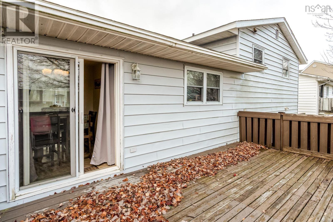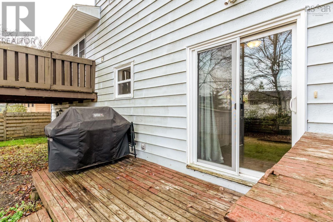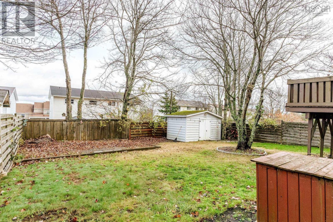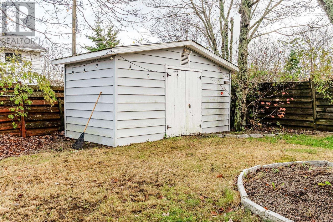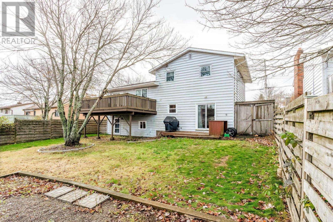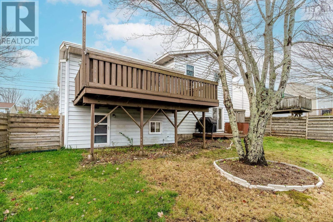21 Wamphray Crescent Dartmouth, Nova Scotia B2W 5B4
$539,900
Welcome to Wamphray Crescent, in the highly sought after Woodlawn community of Dartmouth! This beautifully maintained four-level side split offers an abundance of space, comfort, and versatility for the whole family. Featuring four bedrooms and three bathrooms, each level has been thoughtfully designed to maximize function and flow. The main level welcomes you with a bright and spacious living room, dining area, and kitchen perfect for family gatherings and entertaining. Upstairs, youll find the primary bedroom along with two additional bedrooms and a full bathroom, offering privacy and comfort for every member of the family. The third level provides a cozy family room and an additional bathroom, ideal for relaxing or hosting movie nights. The walk out basement adds even more flexibility, featuring another bedroom and full bath, perfect for guests, teens, or an in-law setup. Outside, enjoy a fully fenced yard, great for children and pets complete with a storage shed for all your outdoor essentials. Located in a popular, family friendly neighbourhood, close to schools, parks, shopping, and transit, this home offers the perfect balance of space, location, and value. (id:45785)
Open House
This property has open houses!
2:00 pm
Ends at:4:00 pm
Property Details
| MLS® Number | 202527384 |
| Property Type | Single Family |
| Neigbourhood | Wildwood Lake |
| Community Name | Dartmouth |
| Amenities Near By | Park, Playground, Public Transit |
| Community Features | Recreational Facilities |
| Structure | Shed |
Building
| Bathroom Total | 3 |
| Bedrooms Above Ground | 3 |
| Bedrooms Below Ground | 1 |
| Bedrooms Total | 4 |
| Appliances | Stove, Dishwasher, Dryer, Washer, Microwave Range Hood Combo, Refrigerator |
| Constructed Date | 1983 |
| Construction Style Attachment | Detached |
| Construction Style Split Level | Sidesplit |
| Cooling Type | Heat Pump |
| Exterior Finish | Brick, Vinyl |
| Flooring Type | Ceramic Tile, Laminate, Vinyl |
| Foundation Type | Poured Concrete |
| Stories Total | 2 |
| Size Interior | 2,086 Ft2 |
| Total Finished Area | 2086 Sqft |
| Type | House |
| Utility Water | Municipal Water |
Parking
| Paved Yard |
Land
| Acreage | No |
| Land Amenities | Park, Playground, Public Transit |
| Landscape Features | Landscaped |
| Sewer | Municipal Sewage System |
| Size Irregular | 0.1309 |
| Size Total | 0.1309 Ac |
| Size Total Text | 0.1309 Ac |
Rooms
| Level | Type | Length | Width | Dimensions |
|---|---|---|---|---|
| Second Level | Bedroom | 12.3 x 10.4 | ||
| Second Level | Bedroom | 11 x 9.4 | ||
| Second Level | Bath (# Pieces 1-6) | 7 x 9 | ||
| Basement | Bedroom | 13.8 x 11.10 | ||
| Basement | Storage | 8.8 x 4.9 | ||
| Basement | Bath (# Pieces 1-6) | 7.5 x 9 | ||
| Lower Level | Family Room | 9.3 x 16 + 7.10 x 6.3 | ||
| Lower Level | Bath (# Pieces 1-6) | 6 x 8.5 | ||
| Main Level | Living Room | 14.3 x 13 | ||
| Main Level | Dining Room | 10.4 x 8.10 | ||
| Main Level | Kitchen | 10.11 x 10.4 |
https://www.realtor.ca/real-estate/29074214/21-wamphray-crescent-dartmouth-dartmouth
Contact Us
Contact us for more information
Robert Scanlan
(902) 406-4301
https://www.facebook.com/HalifaxRealEstateWithRobScanlan/
https://www.linkedin.com/in/robert-scanlan-33086726/
https://twitter.com/Rob_Scanlan?lang=en
610 Wright Avenue, Unit 2
Dartmouth, Nova Scotia B3A 1M9

