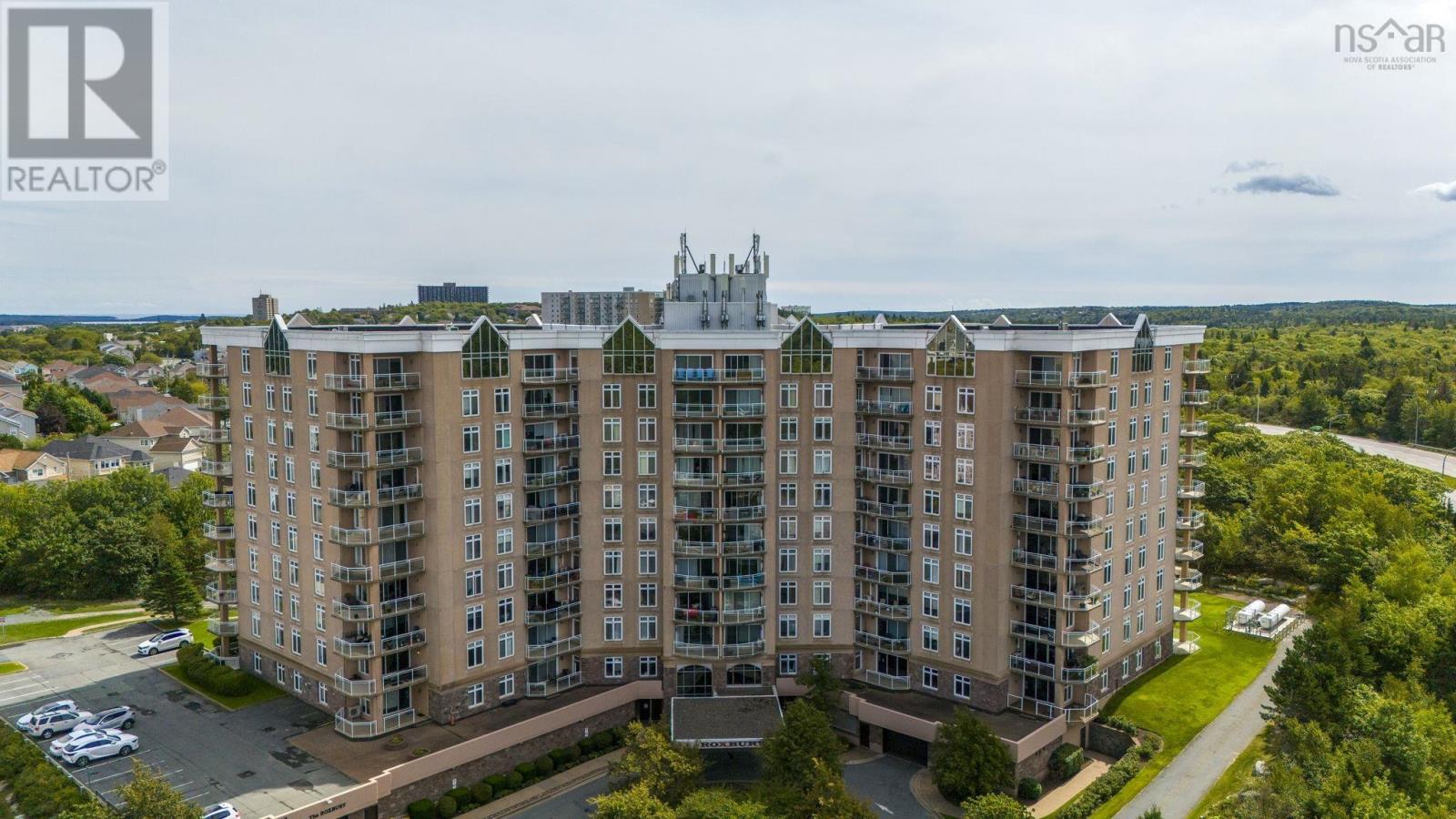210 202 Walter Havill Drive Halifax, Nova Scotia B3N 3M4
$469,900Maintenance,
$563.41 Monthly
Maintenance,
$563.41 MonthlyWelcome to The Roxbury, where convenience, comfort, and nature meet. This spacious two-bedroom, two-bath condo offers a bright, thoughtful layout, abundant natural light, and a private balcony with serene views. The open-concept living and dining area flows into an eat-in kitchen with ample cabinetry. The primary suite features a walk-in closet and ensuite bath, while the second bedroom is currently styled as a versatile den with a Murphy bed-ideal for guests or a home office. Building amenities elevate daily living, with two guest suites, a fitness centre, social room, and the peace of mind of a live-in superintendent. Guest parking is available for visitors. Condo fees include heat, underground parking, storage, fitness centre, and superintendent services-ensuring a low-maintenance lifestyle. Step outside to enjoy nature trails around Hail Pond and Long Lake Provincial Park with year-round recreation, all while being just minutes to downtown Halifax, shopping, and amenities. (id:45785)
Property Details
| MLS® Number | 202523051 |
| Property Type | Single Family |
| Community Name | Halifax |
| Amenities Near By | Park, Playground, Public Transit, Beach |
| Features | Treed, Balcony, Level |
Building
| Bathroom Total | 2 |
| Bedrooms Above Ground | 2 |
| Bedrooms Total | 2 |
| Appliances | Stove, Dryer, Washer, Microwave, Refrigerator |
| Basement Type | None |
| Constructed Date | 2003 |
| Exterior Finish | Brick, Concrete |
| Fireplace Present | Yes |
| Flooring Type | Laminate, Tile |
| Foundation Type | Poured Concrete |
| Stories Total | 1 |
| Size Interior | 1,443 Ft2 |
| Total Finished Area | 1443 Sqft |
| Type | Apartment |
| Utility Water | Municipal Water |
Parking
| Garage | |
| Underground | |
| Paved Yard |
Land
| Acreage | No |
| Land Amenities | Park, Playground, Public Transit, Beach |
| Landscape Features | Landscaped |
| Sewer | Municipal Sewage System |
Rooms
| Level | Type | Length | Width | Dimensions |
|---|---|---|---|---|
| Main Level | Bath (# Pieces 1-6) | 5.11 x 10.1 | ||
| Main Level | Bedroom | 13.1 x 14.6 | ||
| Main Level | Ensuite (# Pieces 2-6) | 9.3 x 8.6 | ||
| Main Level | Dining Room | 8.10 x 16 | ||
| Main Level | Foyer | 6.2 x 8.5 | ||
| Main Level | Kitchen | 13.1 x 10.3 | ||
| Main Level | Laundry Room | 9.8 x 6.11 | ||
| Main Level | Living Room | 15.6 x 19.9 | ||
| Main Level | Primary Bedroom | 12.2 x 19.5 |
https://www.realtor.ca/real-estate/28848286/210-202-walter-havill-drive-halifax-halifax
Contact Us
Contact us for more information
Meghan Laing
(902) 422-0556
(902) 830-1377
https://www.meghanlaing.evrealestate.com/
1901 Gottingen Street
Halifax, Nova Scotia B3J 0C6
(902) 422-5552
(902) 422-5562
https://novascotia.evrealestate.com/


































