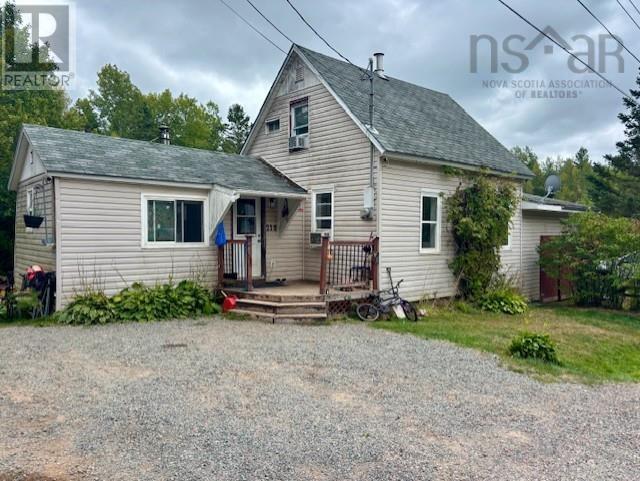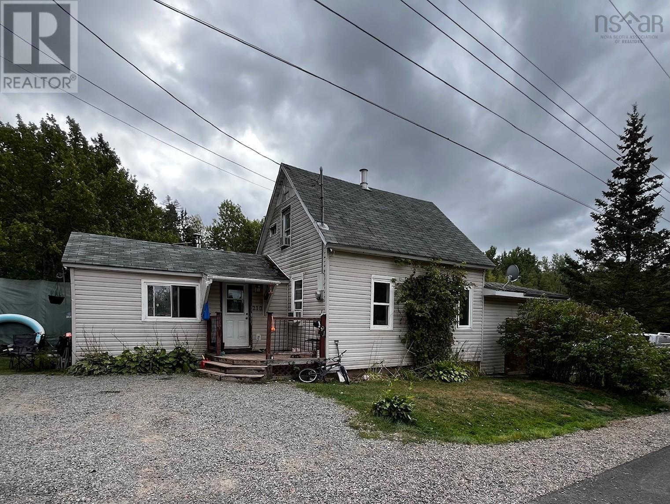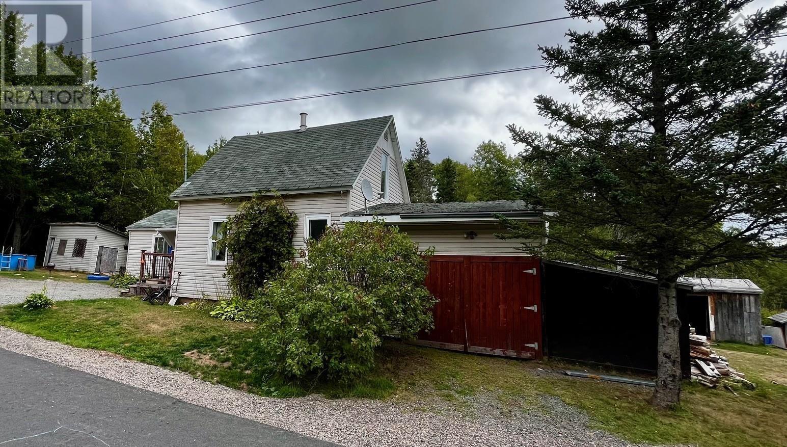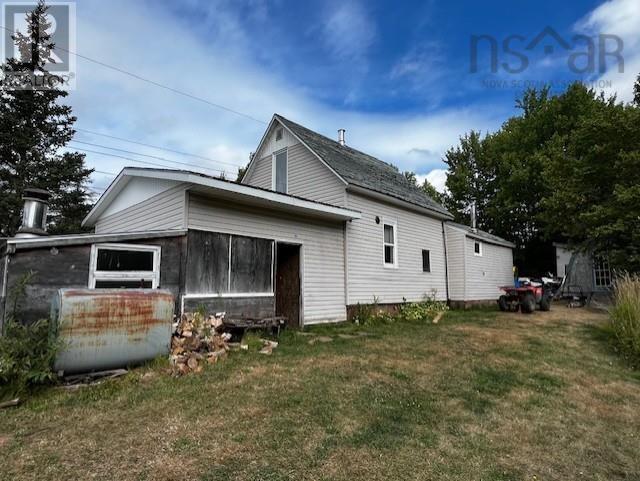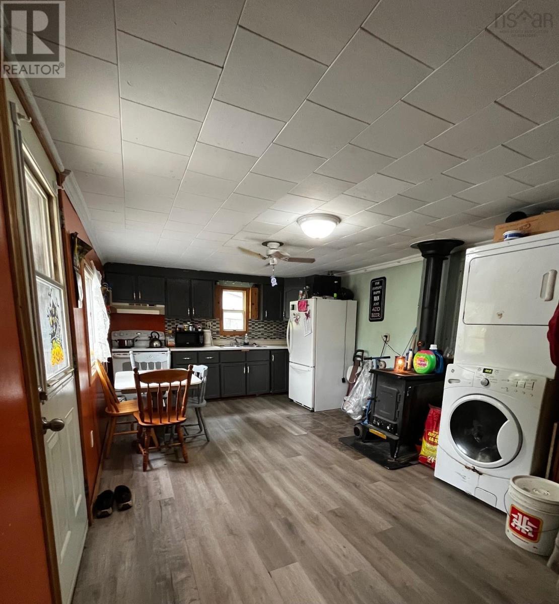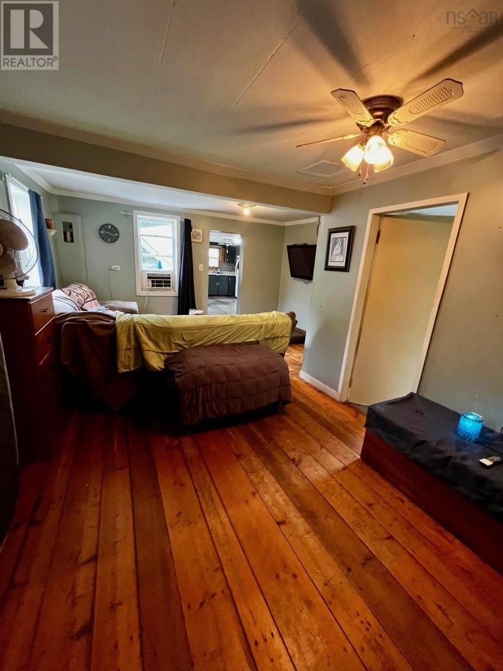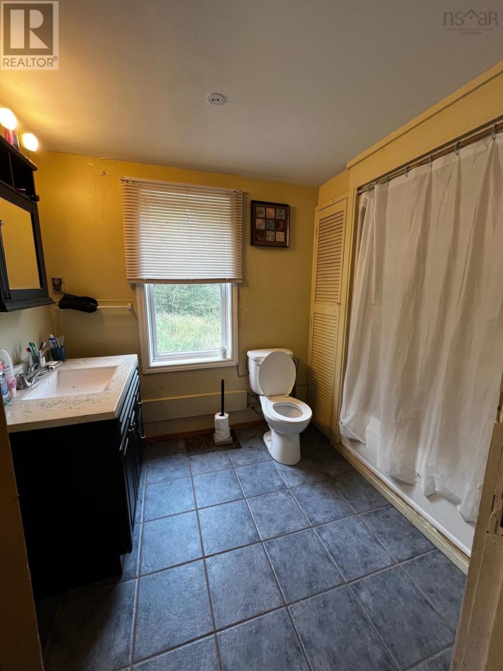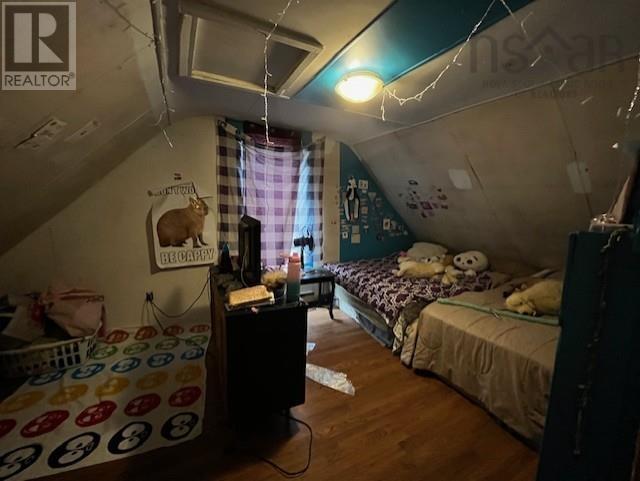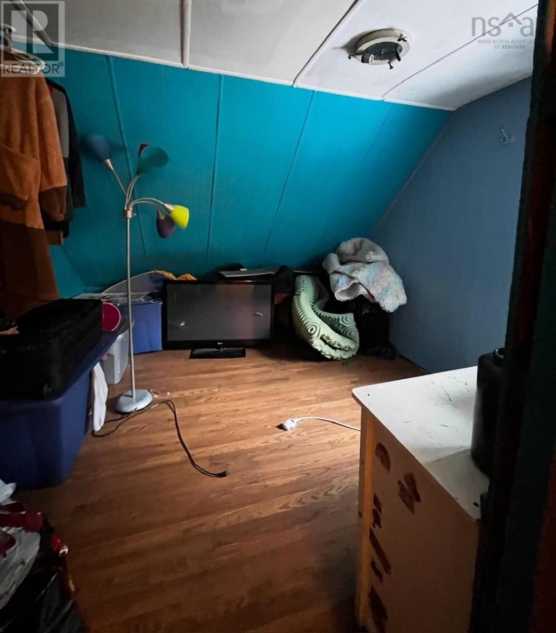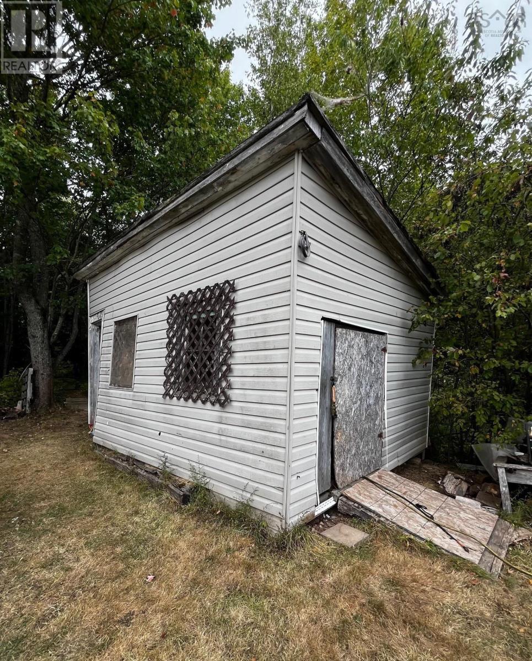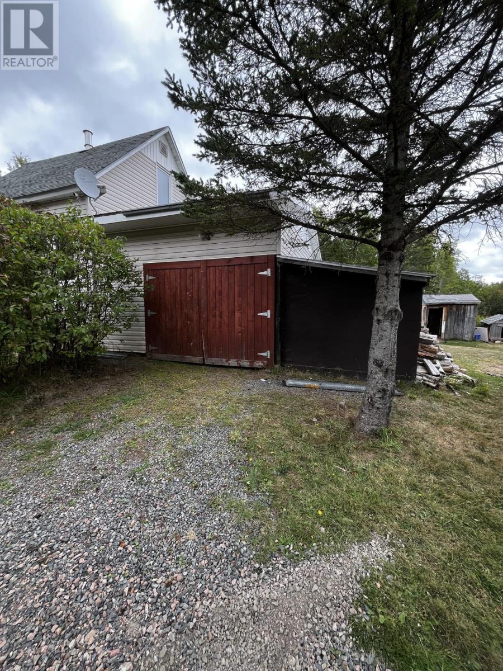210 Foundry Street Oxford, Nova Scotia B0M 1P0
2 Bedroom
2 Bathroom
894 ft2
Partially Landscaped
$99,900
Opportunity Awaits in the heart of Oxford! Attention investors, renovators, and first-time home buyers! This home is offered As Is, Where Is- Ready for your ideas and upgrades. With a solid floor plan and excellent location on a quiet street; near schools, shopping and other amenities. This property offers incredible potential to create the home of your dreams. All contents & appliances within the home are excluded from the sale. Home is currently tenant occupied. (id:45785)
Property Details
| MLS® Number | 202522620 |
| Property Type | Single Family |
| Community Name | Oxford |
| Amenities Near By | Playground |
| Community Features | School Bus |
| Structure | Shed |
Building
| Bathroom Total | 2 |
| Bedrooms Above Ground | 2 |
| Bedrooms Total | 2 |
| Appliances | None |
| Basement Type | Crawl Space |
| Construction Style Attachment | Detached |
| Exterior Finish | Vinyl |
| Flooring Type | Ceramic Tile, Hardwood, Laminate |
| Foundation Type | Poured Concrete |
| Half Bath Total | 1 |
| Stories Total | 2 |
| Size Interior | 894 Ft2 |
| Total Finished Area | 894 Sqft |
| Type | House |
| Utility Water | Municipal Water |
Parking
| Gravel |
Land
| Acreage | No |
| Land Amenities | Playground |
| Landscape Features | Partially Landscaped |
| Sewer | Septic System |
| Size Irregular | 0.205 |
| Size Total | 0.205 Ac |
| Size Total Text | 0.205 Ac |
Rooms
| Level | Type | Length | Width | Dimensions |
|---|---|---|---|---|
| Second Level | Bath (# Pieces 1-6) | 4.5 X 4.4 | ||
| Second Level | Primary Bedroom | 17.4 X 9.5 | ||
| Second Level | Bedroom | 9 X 9 | ||
| Main Level | Kitchen | 18.3 X 12.5 | ||
| Main Level | Living Room | 19.2 X 16 | ||
| Main Level | Bath (# Pieces 1-6) | 8 X 9 |
https://www.realtor.ca/real-estate/28827754/210-foundry-street-oxford-oxford
Contact Us
Contact us for more information
Jordan Wilton
Exp Realty Of Canada Inc.
1959 Upper Water Street, Suite 1301
Halifax, Nova Scotia B3J 3N2
1959 Upper Water Street, Suite 1301
Halifax, Nova Scotia B3J 3N2

