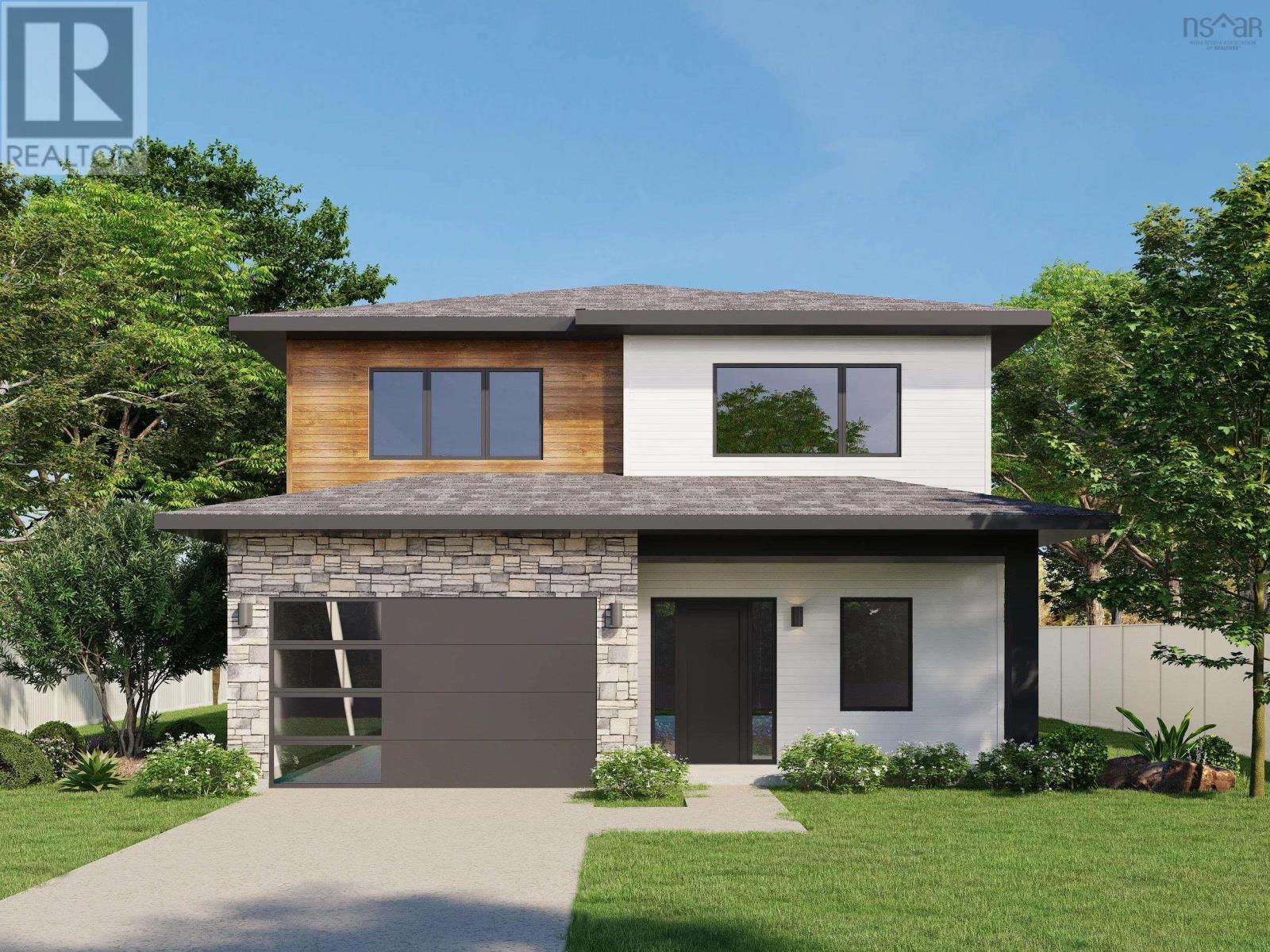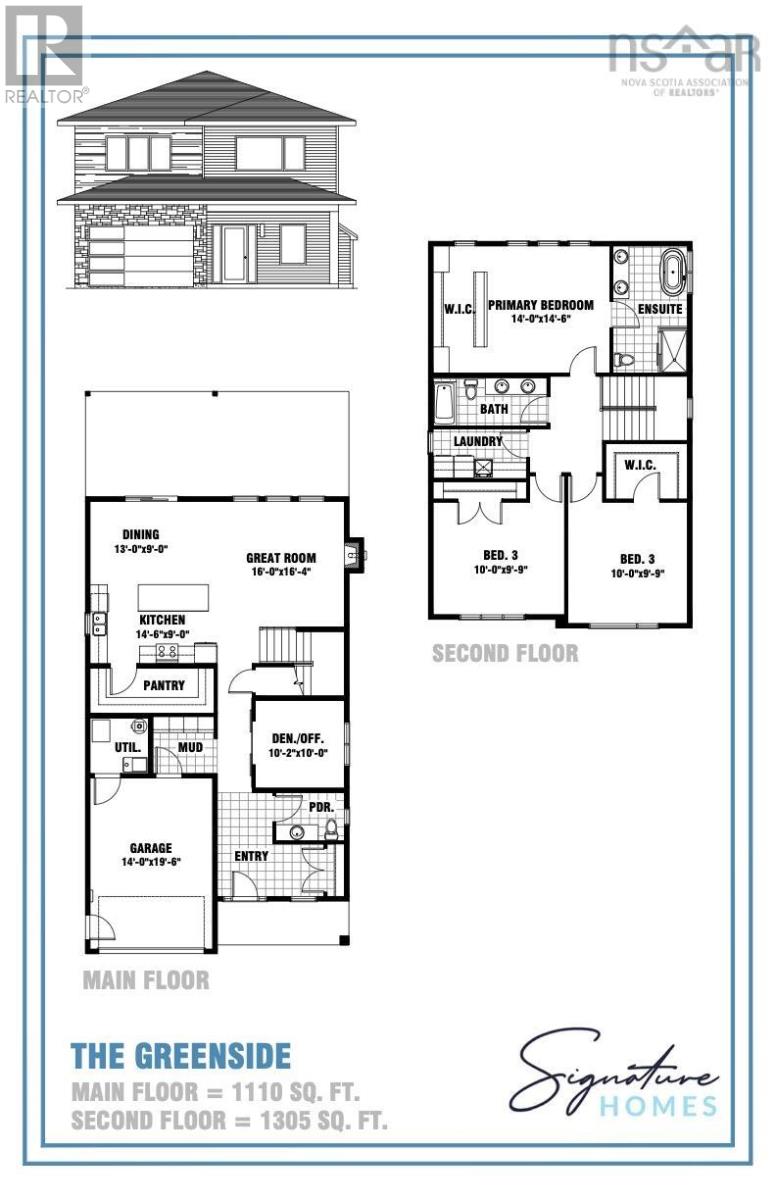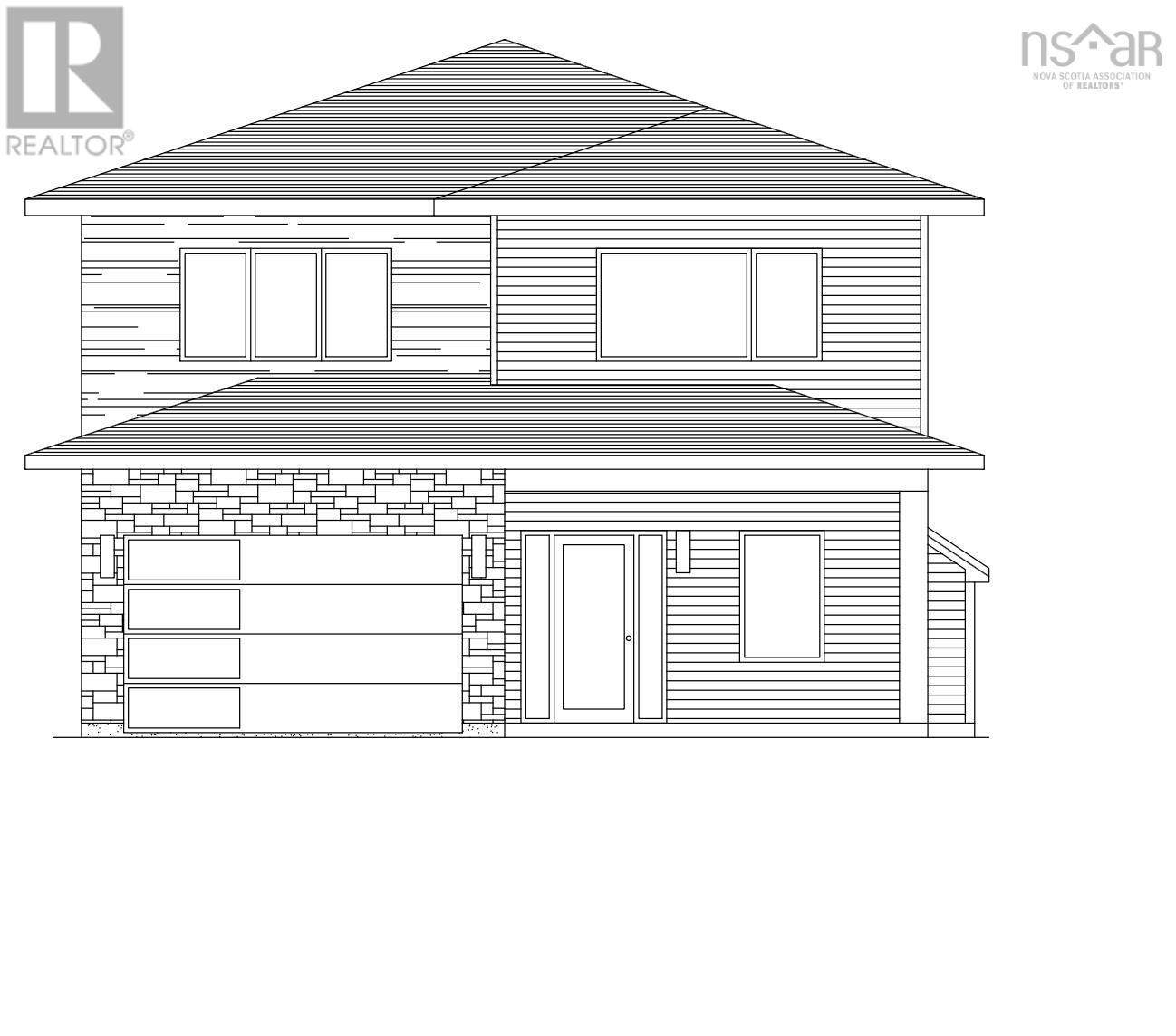211 Provence Way Timberlea, Nova Scotia B3T 0N8
3 Bedroom
3 Bathroom
2,415 ft2
2 Level
Fireplace
Heat Pump
Landscaped
$969,000
Standard Greenside Features Include- Ceramic tile in entryway, and bathrooms. Upgraded Vinyl Plank Flooring on all levels. Hardwood staircase to main and BR level. 2 Ductless Heat Pumps! (main floor and primary bedroom). Propane fireplace tiled to ceiling. Propane rough in for BBQ line and stove. Custom tiled shower with 5 piece ensuite. Quartz countertops. Concrete driveway. Landscaped lot. 10 Year LUX Warranty. (id:45785)
Property Details
| MLS® Number | 202521274 |
| Property Type | Single Family |
| Community Name | Timberlea |
| Amenities Near By | Golf Course, Park, Playground, Public Transit, Shopping |
| Community Features | Recreational Facilities, School Bus |
Building
| Bathroom Total | 3 |
| Bedrooms Above Ground | 3 |
| Bedrooms Total | 3 |
| Architectural Style | 2 Level |
| Basement Type | None |
| Construction Style Attachment | Detached |
| Cooling Type | Heat Pump |
| Exterior Finish | Stone, Vinyl, Other |
| Fireplace Present | Yes |
| Flooring Type | Ceramic Tile, Vinyl Plank |
| Foundation Type | Concrete Slab |
| Half Bath Total | 1 |
| Stories Total | 2 |
| Size Interior | 2,415 Ft2 |
| Total Finished Area | 2415 Sqft |
| Type | House |
| Utility Water | Municipal Water |
Parking
| Garage | |
| Concrete |
Land
| Acreage | No |
| Land Amenities | Golf Course, Park, Playground, Public Transit, Shopping |
| Landscape Features | Landscaped |
| Sewer | Municipal Sewage System |
| Size Irregular | 0.127 |
| Size Total | 0.127 Ac |
| Size Total Text | 0.127 Ac |
Rooms
| Level | Type | Length | Width | Dimensions |
|---|---|---|---|---|
| Second Level | Primary Bedroom | 14x14.6 | ||
| Second Level | Other | 5.10x14.5WIC | ||
| Second Level | Ensuite (# Pieces 2-6) | 8.6x14.6 | ||
| Second Level | Bath (# Pieces 1-6) | 13.8x5.11 | ||
| Second Level | Laundry Room | 10.8x5.8 | ||
| Second Level | Bedroom | 10x9.9 | ||
| Second Level | Bedroom | 10x9.9 | ||
| Second Level | Other | WIC 6.8x10 | ||
| Main Level | Great Room | 16x16.4 | ||
| Main Level | Dining Room | 13x9 | ||
| Main Level | Kitchen | 14.6x9 | ||
| Main Level | Other | 5.8x14.6pantry | ||
| Main Level | Den | 10.2x10 | ||
| Main Level | Bath (# Pieces 1-6) | 5x8 | ||
| Main Level | Mud Room | 7.3x6.10 | ||
| Main Level | Utility Room | 7.6x6.10 |
https://www.realtor.ca/real-estate/28760060/211-provence-way-timberlea-timberlea
Contact Us
Contact us for more information
Sandra Pike
(902) 477-8539
https://www.thepikegroup.ca/
https://www.facebook.com/HalifaxRealEstateForSale
https://www.linkedin.com/in/topagenthalifax/
https://www.instagram.com/dealsinheels.halifaxrealtor/?hl=en
https://www.google.com/url?q=https://www.youtube.com/c/HalifaxRealEstateSandraPike&sa=D&source=calendar&ust=1686396013315912&usg=AOvVaw0SsT1qZc18tG4RdVlfCjb9
Royal LePage Atlantic
84 Chain Lake Drive
Beechville, Nova Scotia B3S 1A2
84 Chain Lake Drive
Beechville, Nova Scotia B3S 1A2





