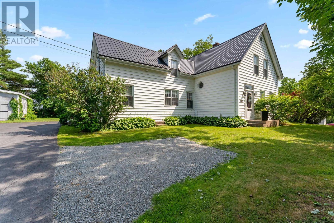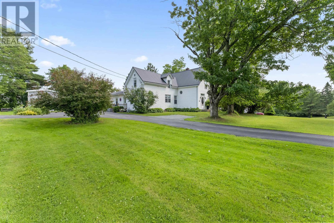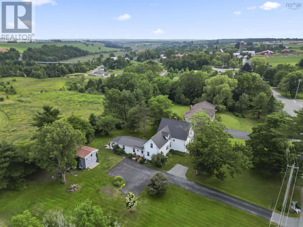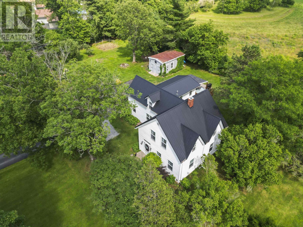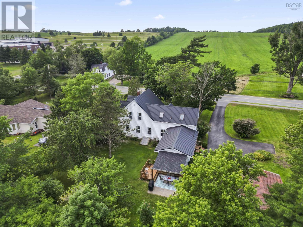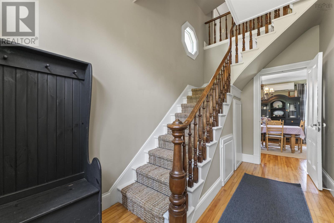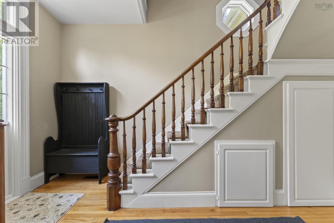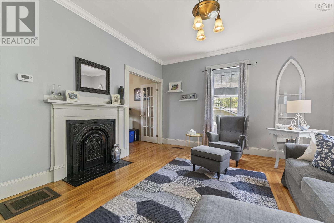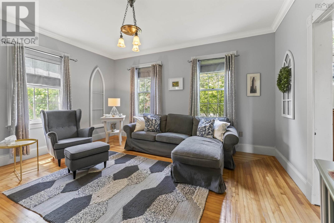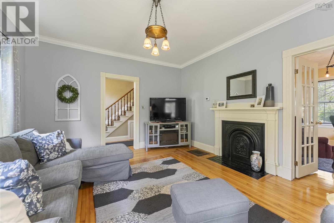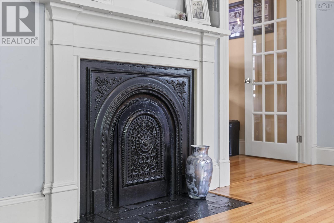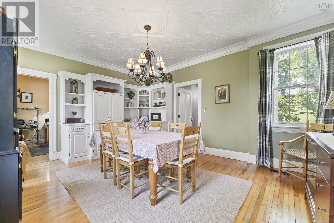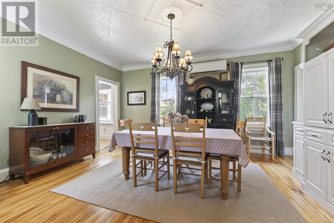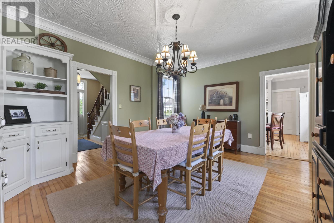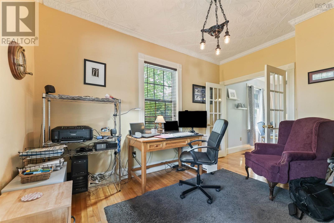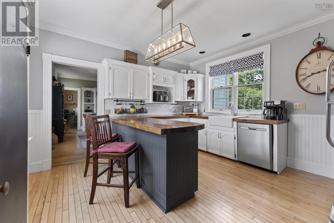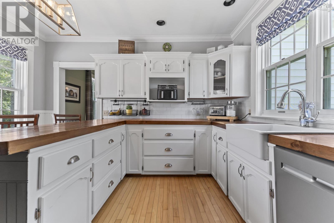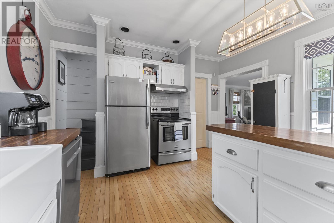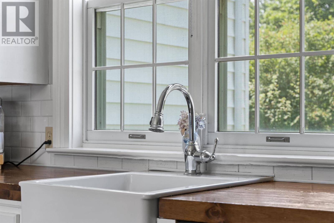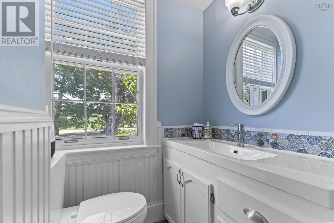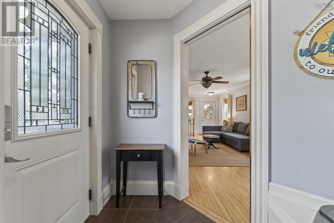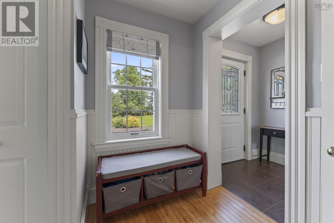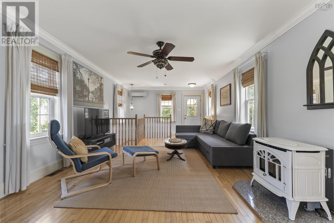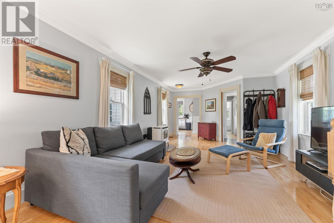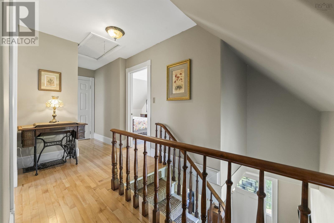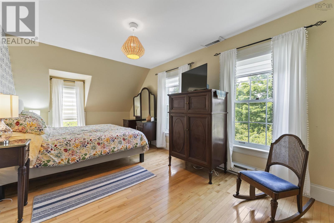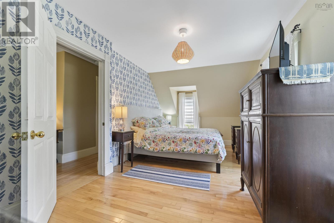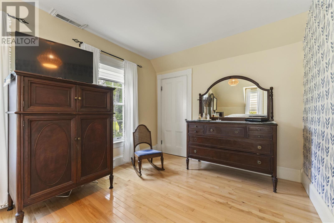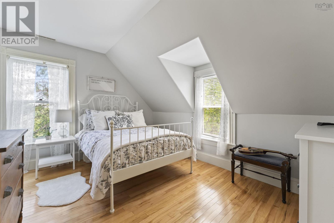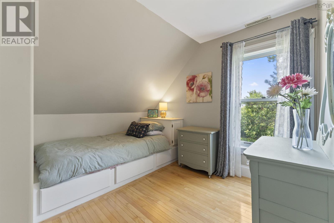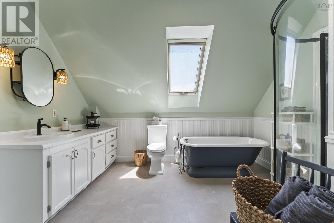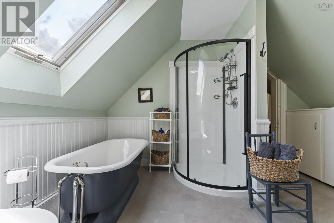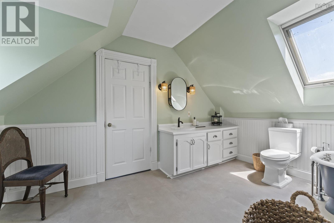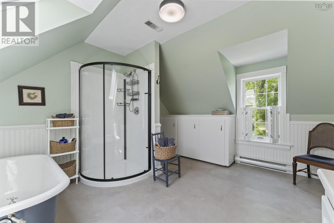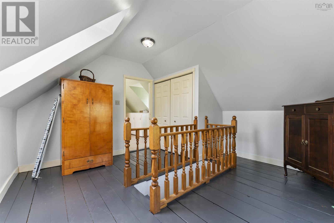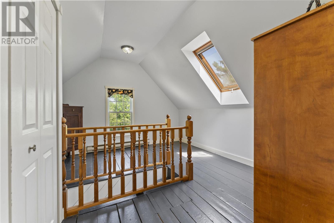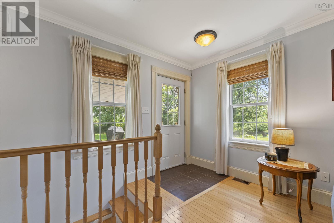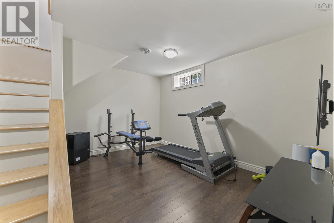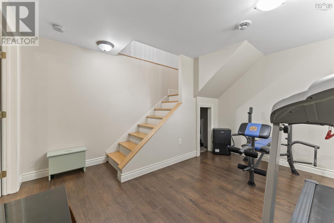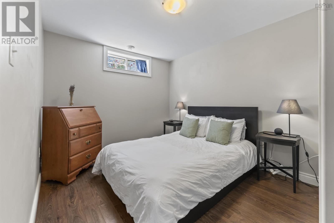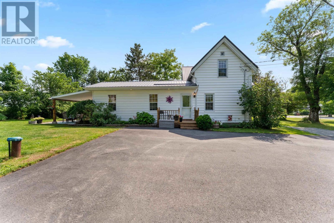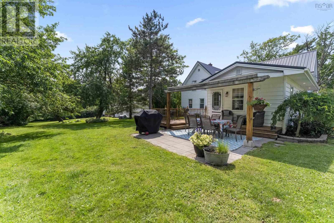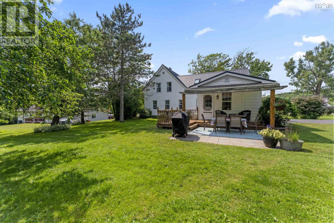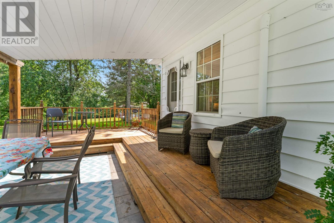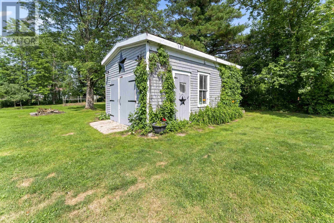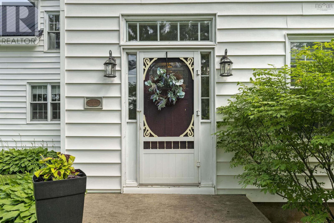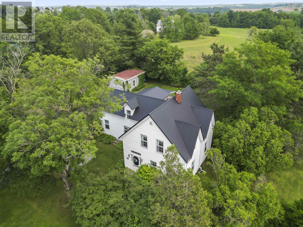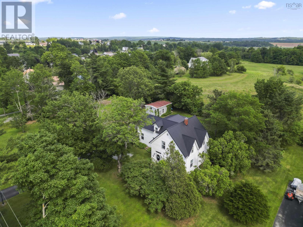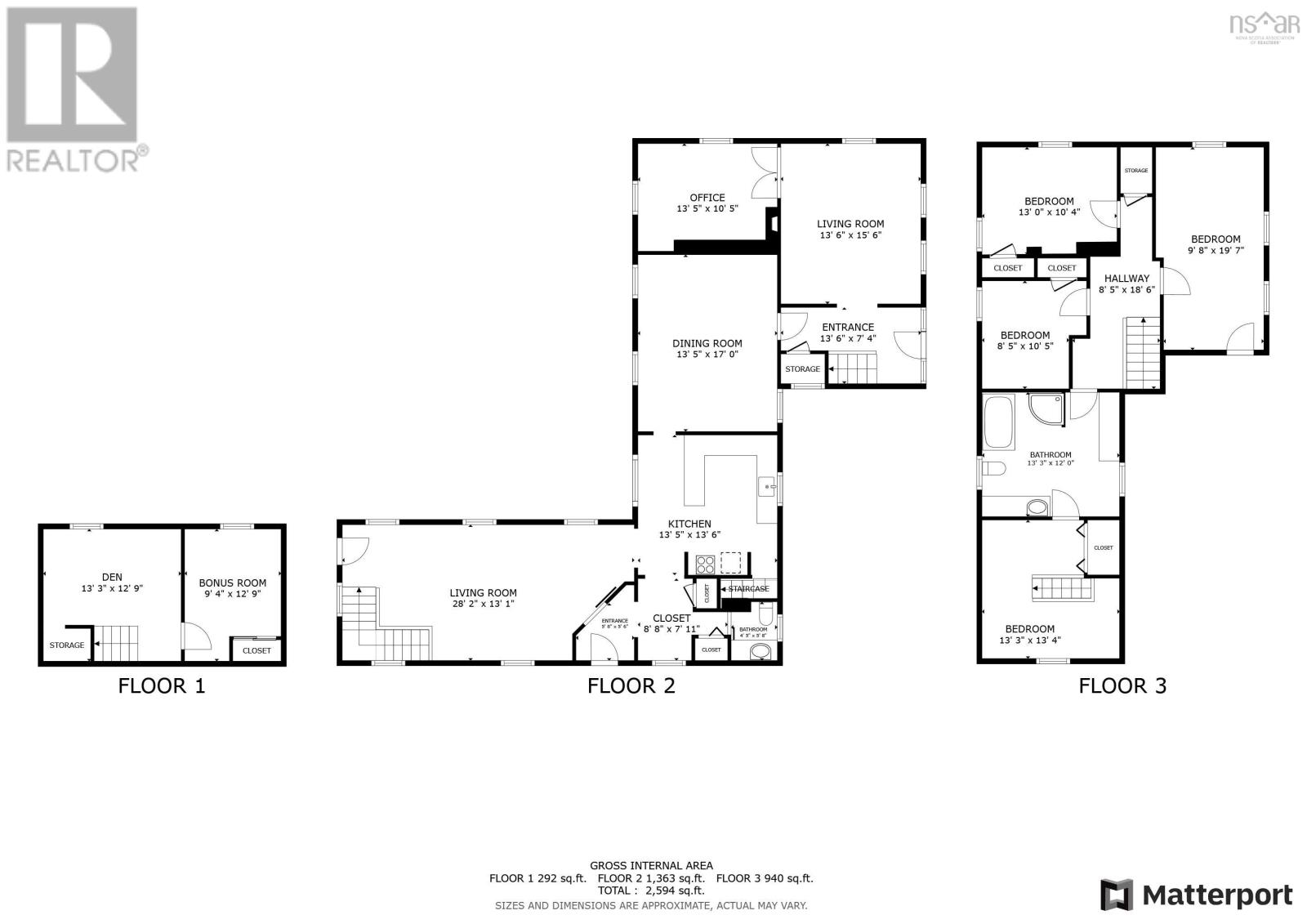2141 Highway 2 Milford, Nova Scotia B0N 1Y0
$529,900
Step into the timeless charm of the Manse House a beautiful home in the heart of Milford, Nova Scotia. Rich in history, this century home has been lovingly maintained and thoughtfully updated, offering a rare blend of elegance, comfort, and classic East Coast character. Inside, youll find original details that tell a storywoodwork with history, sun-filled rooms with personality, and a layout that invites connection. The main level offers a spacious family room, formal dining room, cozy office, elegant kitchen, half bath, and a large living room perfect for gatherings and quiet evenings alike. Upstairs, four generous bedrooms, an oversized bath with a soaker tub, and upper-level laundry provide function without sacrificing charm. Downstairs, theres even more flexibility with a rec room and an additional finished space currently used as a bedroomideal for guests, hobbies, or a creative studio. Outdoors, the magic continues. The property is beautifully landscaped and dotted with pear and apple trees, berry bushes, and blooming perennials. A covered porch and back deck create the perfect setting for afternoon teas, family BBQs, or peaceful morning coffees. Recent updates, including a brand-new steel roof (June 2025), new water softener (July 2025), paved driveway (2024), extension (early 2000s) ensure long-term peace of mind. This home is also on municipal sewage, making it much easier for maintenance! Set in a welcoming, walkable neighbourhood close to schools, trails, the community centre, and everyday amenities, the Manse House is more than a homeits a piece of Nova Scotia history waiting to be cherished. (id:45785)
Property Details
| MLS® Number | 202517211 |
| Property Type | Single Family |
| Community Name | Milford |
| Amenities Near By | Park, Playground, Place Of Worship |
| Community Features | Recreational Facilities, School Bus |
| Features | Level, Gazebo, Sump Pump |
| Structure | Shed |
Building
| Bathroom Total | 2 |
| Bedrooms Above Ground | 4 |
| Bedrooms Total | 4 |
| Age | 149 Years |
| Appliances | Oven, Dishwasher, Dryer, Washer, Refrigerator, Water Softener, Central Vacuum - Roughed In |
| Architectural Style | Contemporary |
| Construction Style Attachment | Detached |
| Cooling Type | Heat Pump |
| Exterior Finish | Vinyl |
| Flooring Type | Ceramic Tile, Hardwood |
| Foundation Type | Poured Concrete |
| Half Bath Total | 1 |
| Stories Total | 2 |
| Size Interior | 2,595 Ft2 |
| Total Finished Area | 2595 Sqft |
| Type | House |
| Utility Water | Drilled Well |
Parking
| Paved Yard |
Land
| Acreage | No |
| Land Amenities | Park, Playground, Place Of Worship |
| Landscape Features | Landscaped |
| Sewer | Municipal Sewage System |
| Size Irregular | 0.7904 |
| Size Total | 0.7904 Ac |
| Size Total Text | 0.7904 Ac |
Rooms
| Level | Type | Length | Width | Dimensions |
|---|---|---|---|---|
| Second Level | Bedroom | 8.5 x 10.5 | ||
| Second Level | Bedroom | 13.0 x 10.4 | ||
| Second Level | Primary Bedroom | 9.8 x 19.7 | ||
| Second Level | Bath (# Pieces 1-6) | 13.3 x 12.0 | ||
| Second Level | Bedroom | 13.3 x 13.4 | ||
| Basement | Recreational, Games Room | 13.3 x 12.9 | ||
| Basement | Den | 9.4 x 12.9 | ||
| Main Level | Living Room | 28.2 x 13.1 | ||
| Main Level | Kitchen | 13.5 x 13.6 | ||
| Main Level | Bath (# Pieces 1-6) | 4.5 x 5.8 | ||
| Main Level | Dining Room | 13.5 x 17.0 | ||
| Main Level | Den | 13.5 x 10.5 | ||
| Main Level | Living Room | 13.6 x 15.6 | ||
| Main Level | Foyer | 13.6 x 7.4 |
https://www.realtor.ca/real-estate/28587244/2141-highway-2-milford-milford
Contact Us
Contact us for more information
Maggie Macphee
490 Montague Road
Lake Loon, Nova Scotia B2W 6C2

