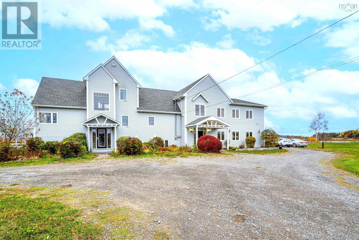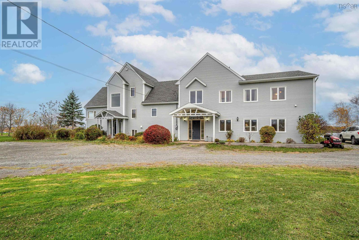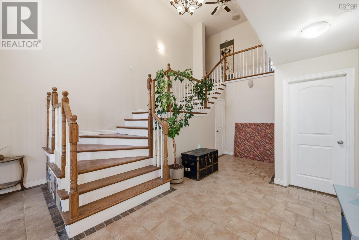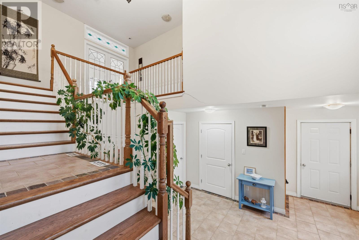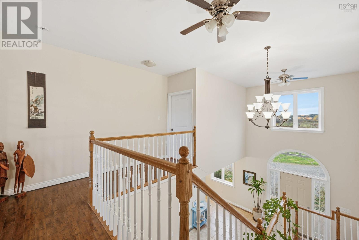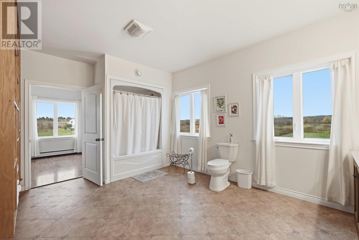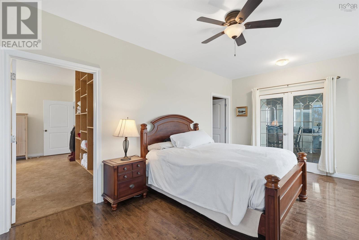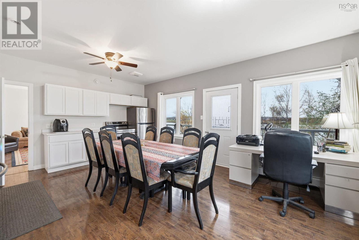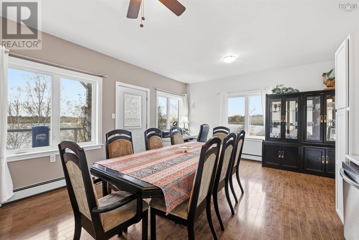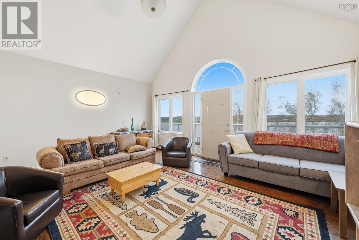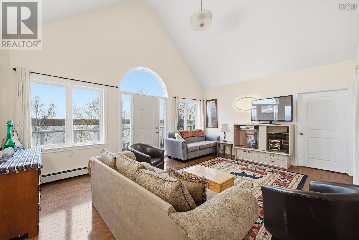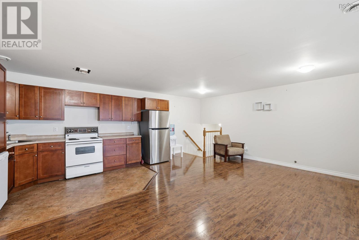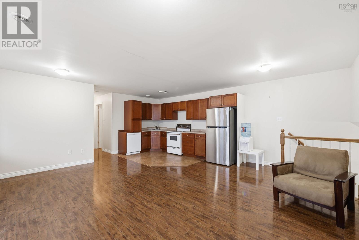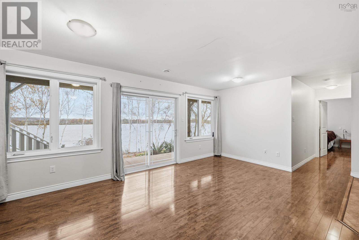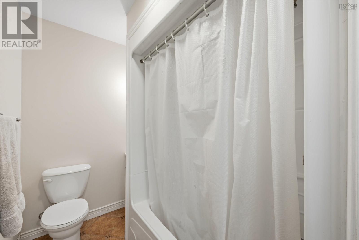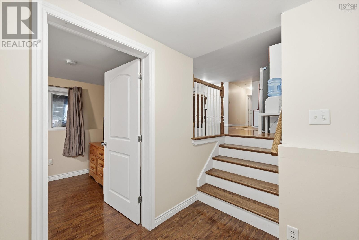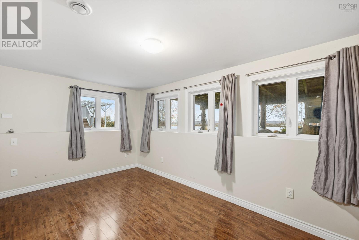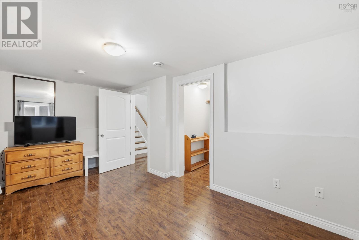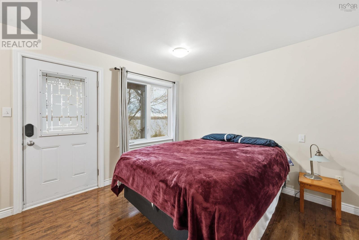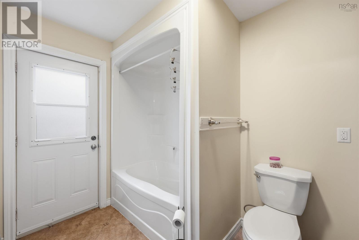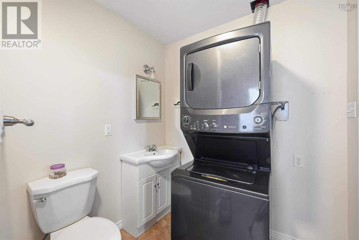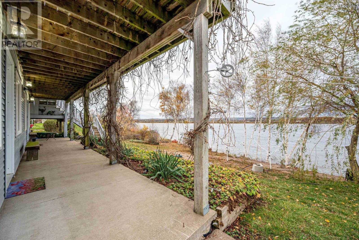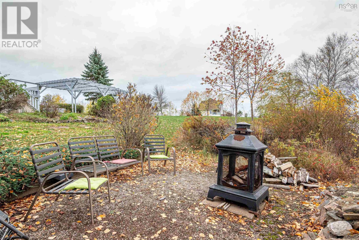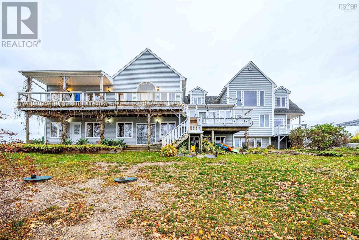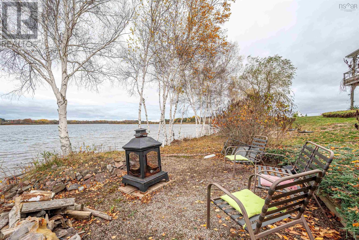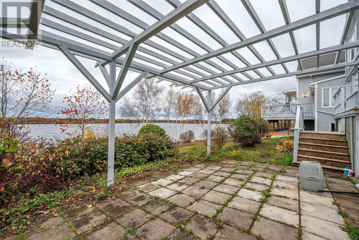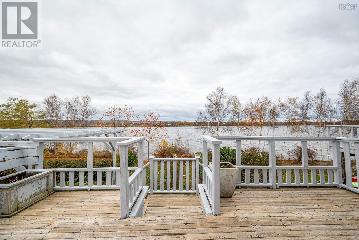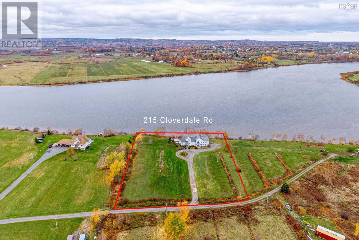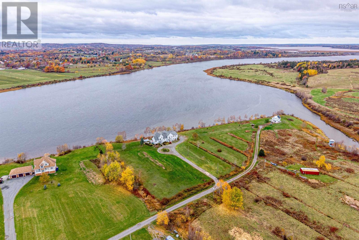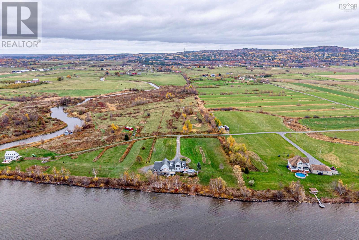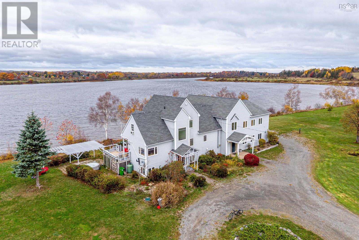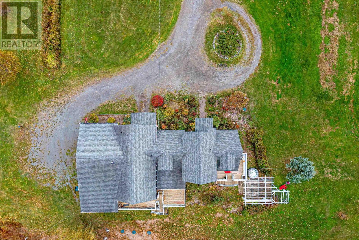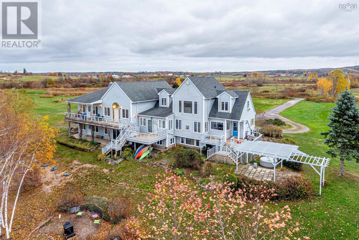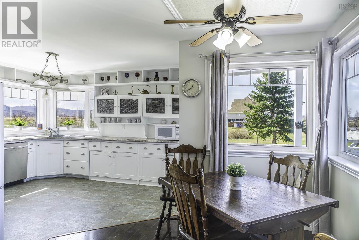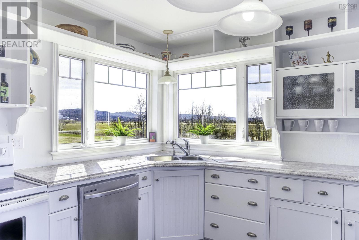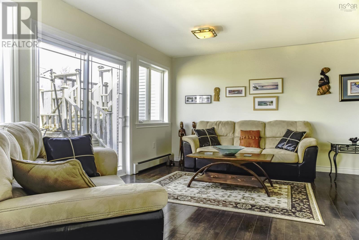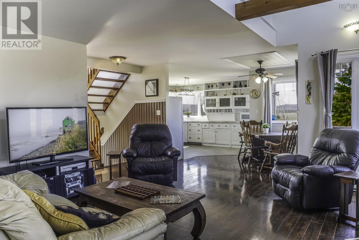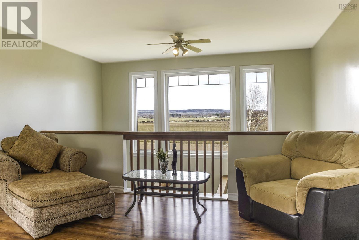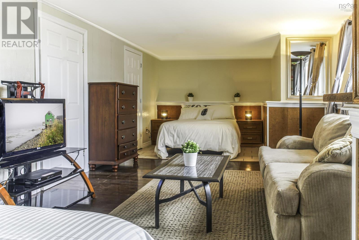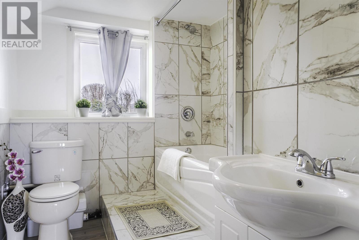215 Cloverdale Drive Martock, Nova Scotia B0N 2T0
$995,000
Located along the Avon River with 300' of waterfront, this multi-unit offers exceptional opportunity for owner occupied income property, multi-generational living, or adding to your investment portfolio. The main house is a split entry with open kitchen, dining, and living space, a primary bedroom with private lounge space, and a 4 piece bath. Upper floor has two additional bedrooms, a 3 piece bath, and loft space open to the main floor. The lower floor has a large bedroom/family room space, a 4 piece bathroom, laundry room with storage, and utilities. The second unit features a grand foyer with access to the 2 car garage, storage and utilities. A sweeping staircase brings you to the unit where you'll find the combined kitchen/dining room, living room with patio doors to the back deck, and executive bedroom, walk in closet, and 4 piece bath. The third unit offers open living room and eat in kitchen, 4 piece bathroom, a lower level bedroom with large closet, 2nd bedroom with exterior access, and a 2nd bathroom with laundry and exterior access. The living room has a patio door that leads to the back deck. Community features Ski Martock & On Tree, Bent Ridge Winery, Rosevale Golf, 30 minutes to Sensea Nordic, 10 minutes to Windsor, 1 hour to the Airport and Halifax. (id:45785)
Property Details
| MLS® Number | 202527550 |
| Property Type | Single Family |
| Community Name | Martock |
| Amenities Near By | Golf Course, Shopping, Place Of Worship |
| Community Features | School Bus |
| Features | Level |
| Water Front Type | Waterfront On River |
Building
| Bathroom Total | 6 |
| Bedrooms Above Ground | 5 |
| Bedrooms Below Ground | 2 |
| Bedrooms Total | 7 |
| Appliances | Stove, Dryer, Washer, Refrigerator |
| Architectural Style | 2 Level |
| Constructed Date | 2001 |
| Construction Style Attachment | Detached |
| Cooling Type | Heat Pump |
| Exterior Finish | Vinyl |
| Fireplace Present | Yes |
| Flooring Type | Ceramic Tile, Laminate |
| Foundation Type | Poured Concrete |
| Stories Total | 2 |
| Size Interior | 6,411 Ft2 |
| Total Finished Area | 6411 Sqft |
| Type | House |
| Utility Water | Cistern, Lake/river Water Intake |
Parking
| Garage | |
| Attached Garage | |
| Gravel | |
| Parking Space(s) |
Land
| Acreage | Yes |
| Land Amenities | Golf Course, Shopping, Place Of Worship |
| Landscape Features | Landscaped |
| Sewer | Septic System |
| Size Irregular | 2.52 |
| Size Total | 2.52 Ac |
| Size Total Text | 2.52 Ac |
Rooms
| Level | Type | Length | Width | Dimensions |
|---|---|---|---|---|
| Second Level | Bedroom | 16.7 x 12.2 | ||
| Second Level | Bedroom | 14.8 x 13.5 | ||
| Second Level | Bath (# Pieces 1-6) | 7.9 x 6.2 | ||
| Second Level | Other | 15. x 11.5 | ||
| Second Level | Eat In Kitchen | 19.8 x 14.6 | ||
| Second Level | Living Room | 19.3 x 14.7 | ||
| Second Level | Primary Bedroom | 19.11 10.10 | ||
| Second Level | Bath (# Pieces 1-6) | 16.3 x 11.1 | ||
| Second Level | Other | 11.6 x 11.10 | ||
| Basement | Den | 22x11.9 + 8.8x5.11 | ||
| Basement | Laundry Room | 12.10 x 8.3 | ||
| Basement | Bath (# Pieces 1-6) | 8.3 x 7.4 | ||
| Basement | Storage | 13.11 x 9.4 | ||
| Lower Level | Bedroom | 15.6 x 8.11 | ||
| Main Level | Foyer | 6.11 x 3.7 | ||
| Main Level | Kitchen | 13.7 x 13.8 | ||
| Main Level | Dining Nook | 7.9 x 6.8 | ||
| Main Level | Living Room | 15.1 x 14.9 | ||
| Main Level | Bath (# Pieces 1-6) | 6.6x5.1 + Jog | ||
| Main Level | Primary Bedroom | 15.9x11. +jog | ||
| Main Level | Other | 16.9 x 13.7 | ||
| Main Level | Eat In Kitchen | 27.8 x 18.5 | ||
| Main Level | Living Room | Measurements not available | ||
| Main Level | Bath (# Pieces 1-6) | 7.3 x 5.7 | ||
| Main Level | Bedroom | 12.1x11.9+7x6.5 | ||
| Main Level | Bath (# Pieces 1-6) | 11.1 x 6.7 | ||
| Main Level | Foyer | 14x10+jog | ||
| Main Level | Utility Room | 7.3 x 5.7 |
https://www.realtor.ca/real-estate/29082264/215-cloverdale-drive-martock-martock
Contact Us
Contact us for more information
Erin Naugler
(902) 472-3166
141 Wentworth Road
Windsor, Nova Scotia B0N 2T0

