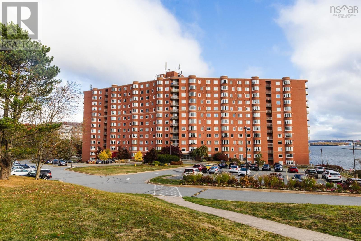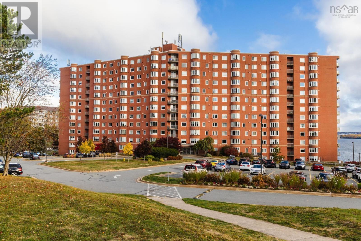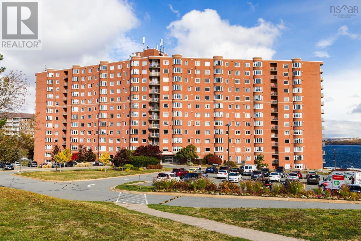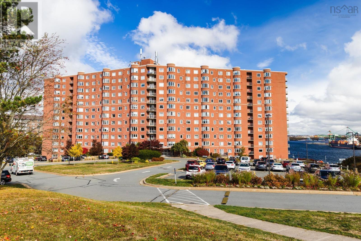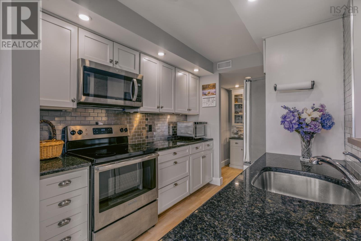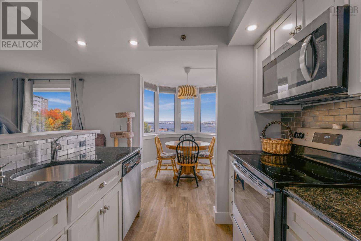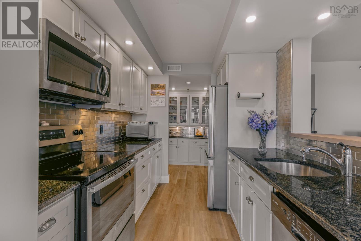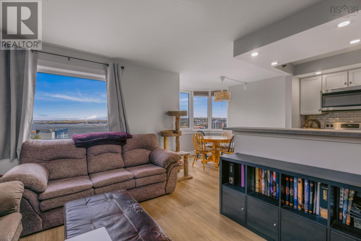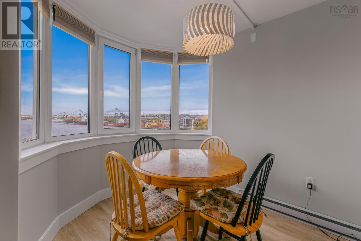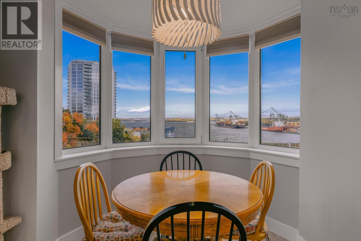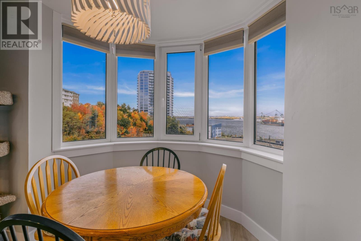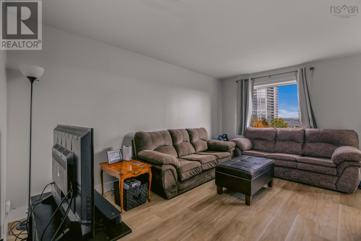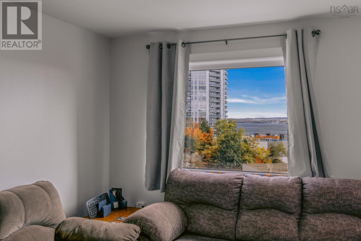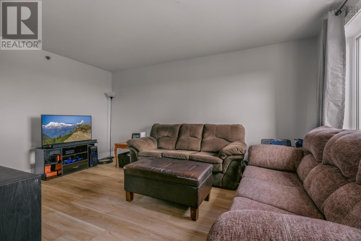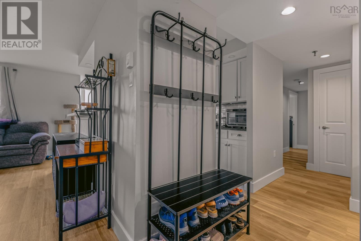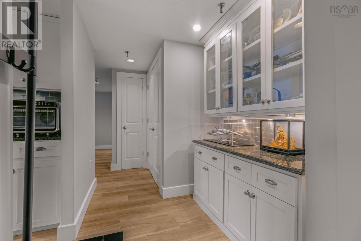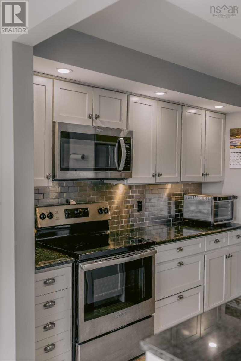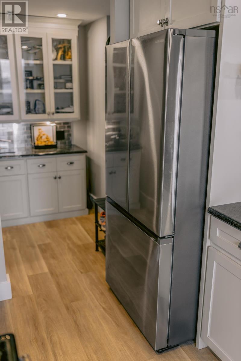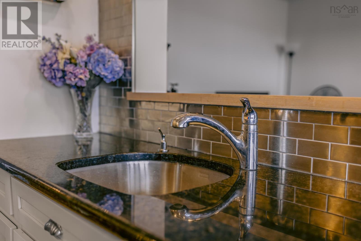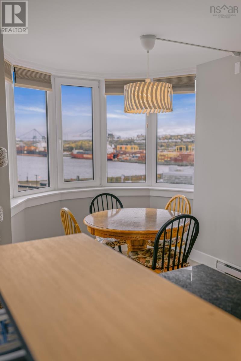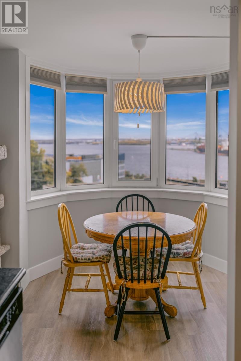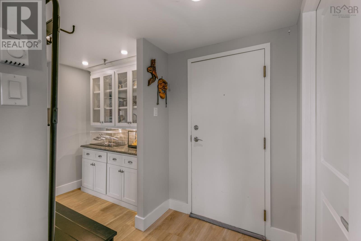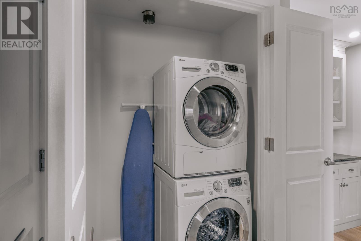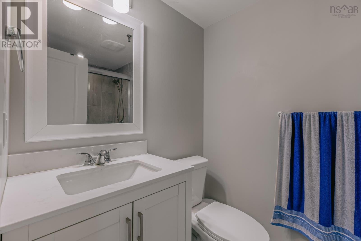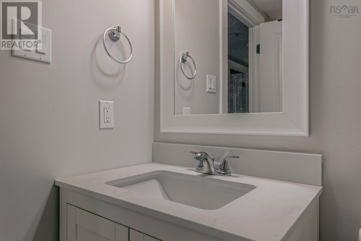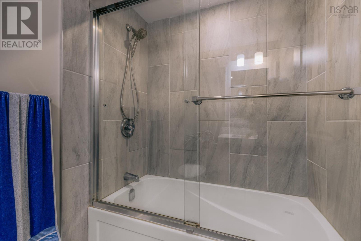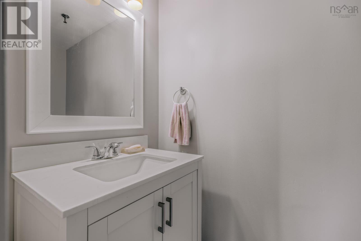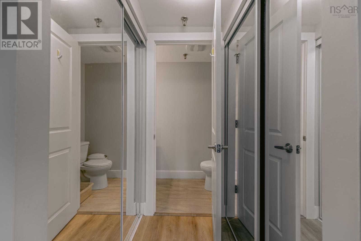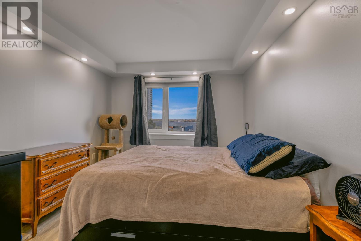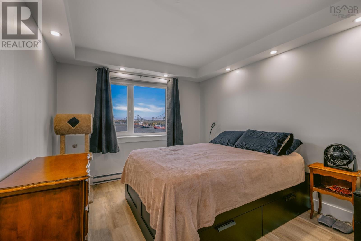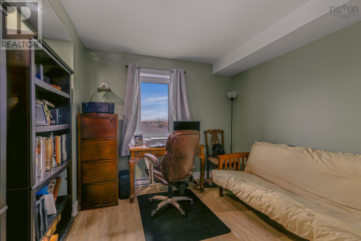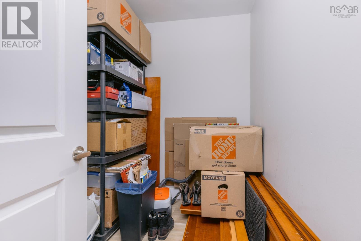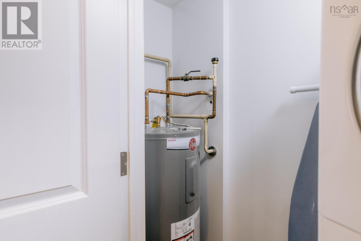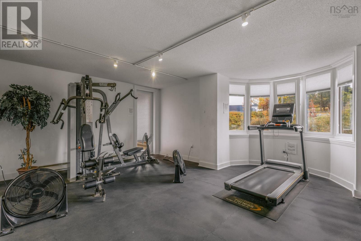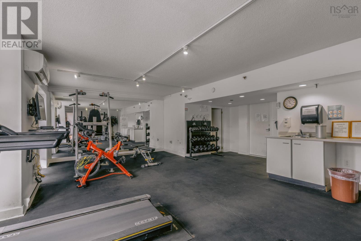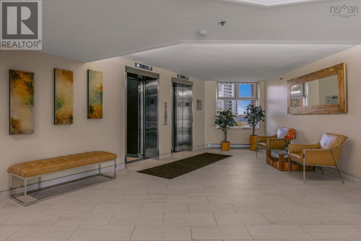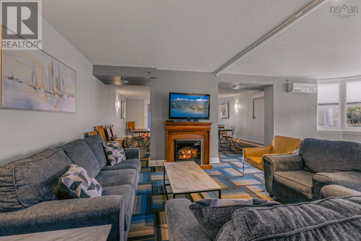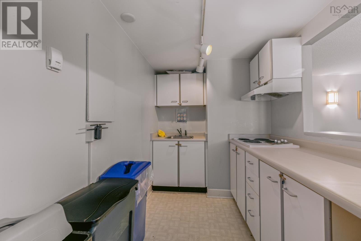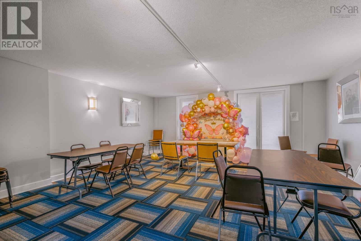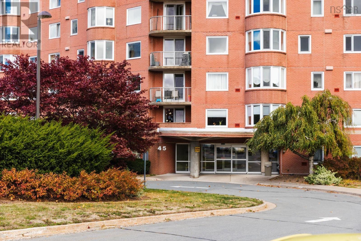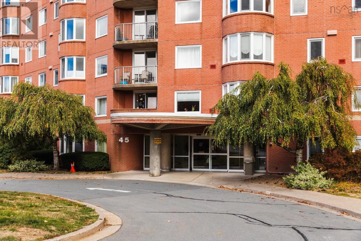216 45 Vimy Avenue Halifax, Nova Scotia B3M 4C5
$374,900Maintenance,
$436 Monthly
Maintenance,
$436 MonthlyWelcome to effortless condo living in the heart of Clayton Park! This 2-bedroom, 2-bath unit has been freshly painted, well maintained, and is completely move-in ready. Bright and inviting, the open-concept layout is filled with natural light and offers beautiful views of the Bedford Basin right from your living room. Enjoy the convenience of in-unit laundry, ample storage space, and a functional floor plan thats perfect for down-sizers, first-time buyers, or anyone seeking low-maintenance living in a sought-after location. Close to all amenities, walking trails, and quick access to downtown or Bedford, this condo truly has it allcomfort, convenience, and a stunning view. (id:45785)
Property Details
| MLS® Number | 202526312 |
| Property Type | Single Family |
| Neigbourhood | Fairview Estates |
| Community Name | Halifax |
| Amenities Near By | Golf Course, Park, Playground, Public Transit, Shopping, Place Of Worship |
| Community Features | Recreational Facilities, School Bus |
Building
| Bathroom Total | 2 |
| Bedrooms Above Ground | 2 |
| Bedrooms Total | 2 |
| Appliances | Stove, Dishwasher, Dryer - Electric, Washer, Microwave Range Hood Combo, Refrigerator |
| Basement Type | None |
| Constructed Date | 1988 |
| Exterior Finish | Brick |
| Flooring Type | Vinyl |
| Foundation Type | Poured Concrete |
| Half Bath Total | 1 |
| Stories Total | 1 |
| Size Interior | 914 Ft2 |
| Total Finished Area | 914 Sqft |
| Type | Apartment |
| Utility Water | Municipal Water |
Parking
| Garage | |
| Underground | |
| Paved Yard |
Land
| Acreage | No |
| Land Amenities | Golf Course, Park, Playground, Public Transit, Shopping, Place Of Worship |
| Sewer | Municipal Sewage System |
| Size Total Text | Under 1/2 Acre |
Rooms
| Level | Type | Length | Width | Dimensions |
|---|---|---|---|---|
| Main Level | Living Room | 15..6 x 11..4 /na | ||
| Main Level | Kitchen | 9..6 x 7..8 /oc | ||
| Main Level | Dining Room | 9..11 x 7..8 /oc | ||
| Main Level | Primary Bedroom | 12..5 x 10..5 /na | ||
| Main Level | Ensuite (# Pieces 2-6) | 4x10 | ||
| Main Level | Bedroom | 10..5 x 10..5 /na | ||
| Main Level | Bath (# Pieces 1-6) | 6x8 | ||
| Main Level | Storage | 7..5 x 5. /na |
https://www.realtor.ca/real-estate/29017825/216-45-vimy-avenue-halifax-halifax
Contact Us
Contact us for more information
Jason Breen
3845 Joseph Howe Drive
Halifax, Nova Scotia B3L 4H9

