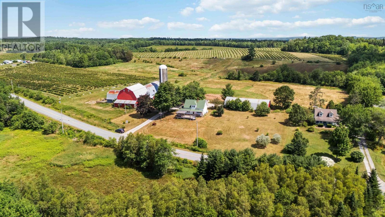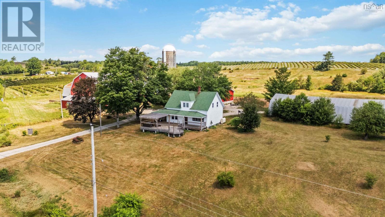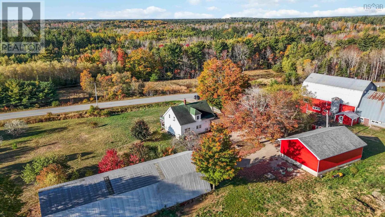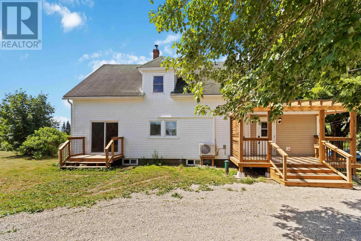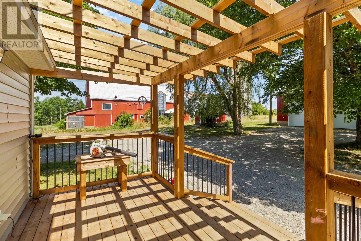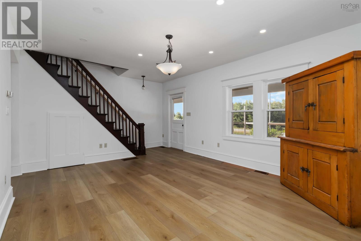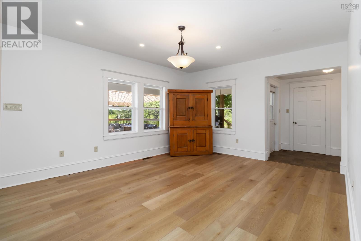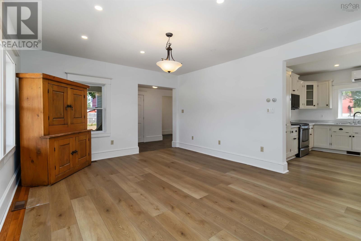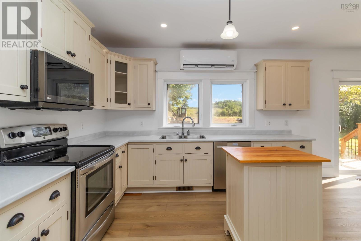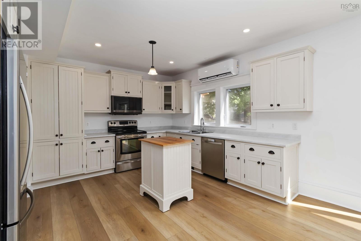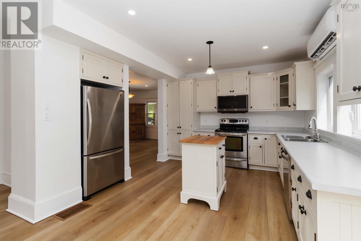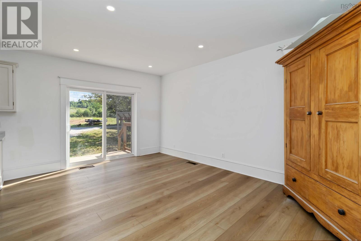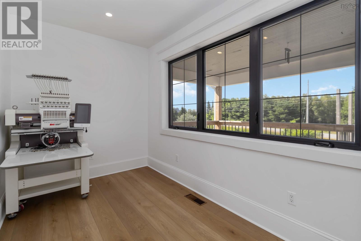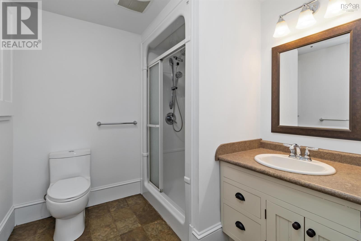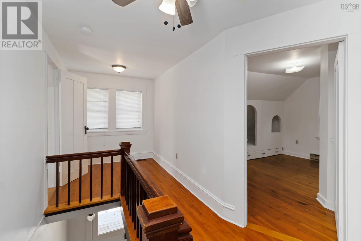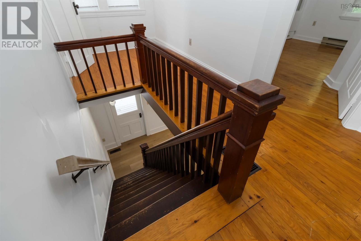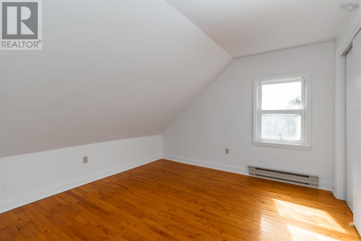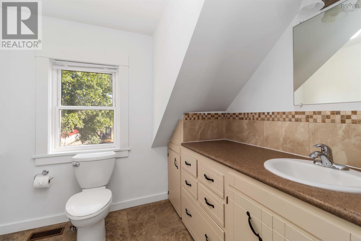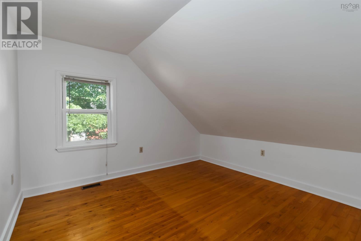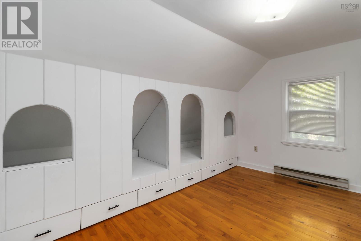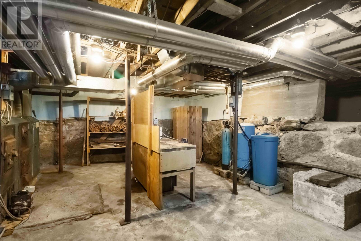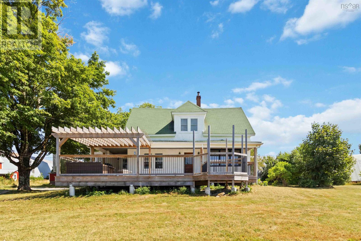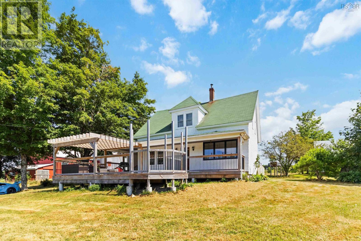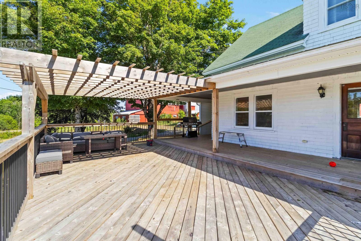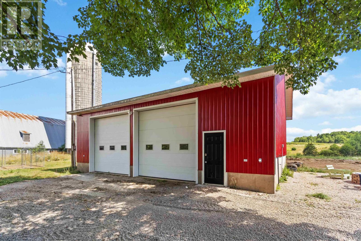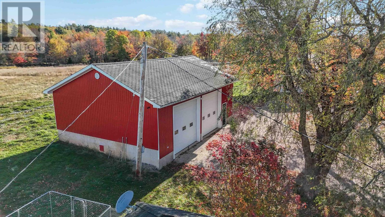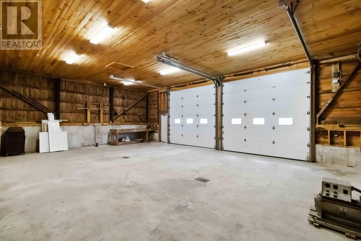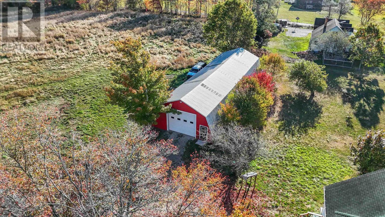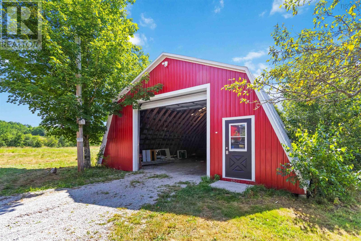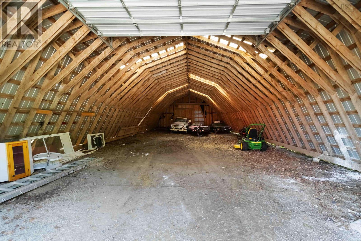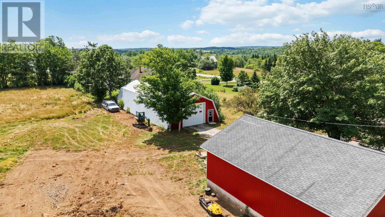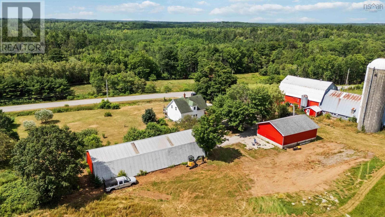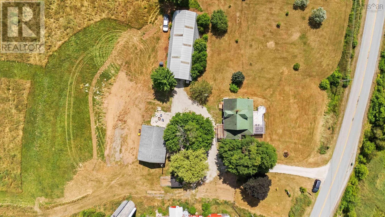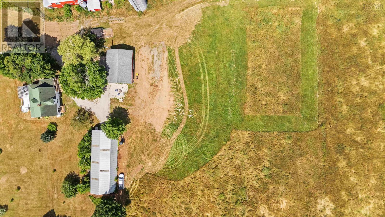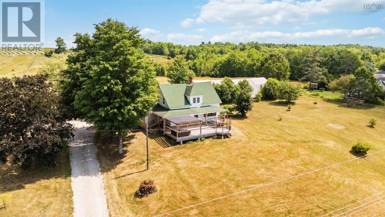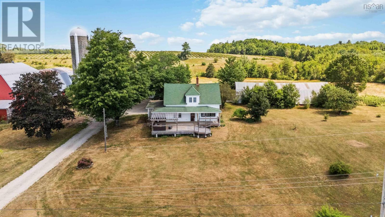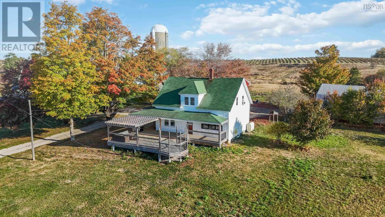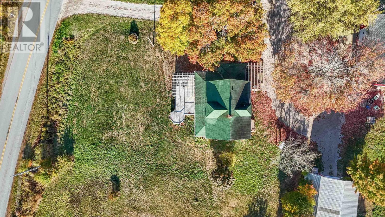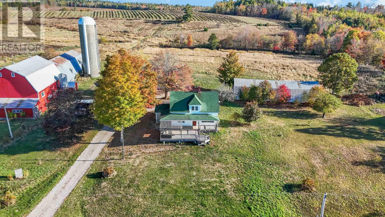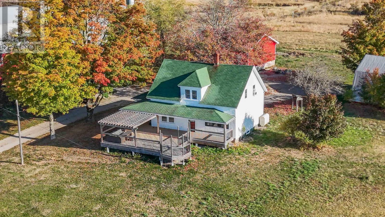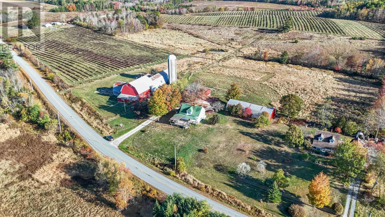2160 Lower Branch Road Branch Lahave, Nova Scotia B4V 4J7
$549,000
Who says country living cant have style? Just 15 minutes from Bridgewater, this 4-bedroom, 2-bath home delivers all the space and serenity you cravewithout sacrificing comfort or character. The vibe is modern farmhouse with a fresh twist. Step inside to a bright, open-concept main floor where the newly renovated kitchenwith stainless steel appliancesflows easily into the dining area and a convenient main-floor home office. Updated flooring, fresh paint, and an airy layout make the entire home feel light and effortless, all while maintaining that timeless country charm. Upstairs, youll find 4 bedrooms and an updated bath. FibreOp high-speed internet keeps remote work and online learning running smoothly, while a wood/oil furnace, new heat pump, and PTO back up generator ensure year-round comfort and peace of mind. Thoughtful century detailslike built-ins and the original staircaseadd warmth and character you cant replicate. When its time to unwind, head outdoors and enjoy 9.62 acres and an expansive 950 sq. ft. partially covered front deck, which is perfect for slow mornings or sunset dinners. And for those who love projects, hobbies, or space to dream bigyoull love the impressive 30 x 40 garage/workshop with 12 ceilings and the 33 x 78 multi-purpose building/barn. Both provide endless potential for work, play, or a home-based business. Rural living never looked so goodjust minutes from everything in Bridgewater, yet a world away from the rush. (id:45785)
Property Details
| MLS® Number | 202525932 |
| Property Type | Single Family |
| Community Name | Branch Lahave |
| Features | Balcony, Level |
Building
| Bathroom Total | 2 |
| Bedrooms Above Ground | 4 |
| Bedrooms Total | 4 |
| Appliances | Stove, Dishwasher, Refrigerator |
| Basement Type | Crawl Space |
| Constructed Date | 1936 |
| Construction Style Attachment | Detached |
| Cooling Type | Wall Unit, Heat Pump |
| Exterior Finish | Wood Siding |
| Flooring Type | Wood, Vinyl, Vinyl Plank |
| Foundation Type | Poured Concrete, Stone |
| Stories Total | 2 |
| Size Interior | 2,126 Ft2 |
| Total Finished Area | 2126 Sqft |
| Type | House |
| Utility Water | Drilled Well |
Parking
| Garage | |
| Detached Garage | |
| Gravel | |
| Parking Space(s) |
Land
| Acreage | Yes |
| Landscape Features | Landscaped |
| Sewer | Septic System |
| Size Irregular | 9.62 |
| Size Total | 9.62 Ac |
| Size Total Text | 9.62 Ac |
Rooms
| Level | Type | Length | Width | Dimensions |
|---|---|---|---|---|
| Second Level | Bath (# Pieces 1-6) | 8.1 x 10.4 | ||
| Second Level | Primary Bedroom | 11.1 x 11.6 | ||
| Second Level | Bedroom | 12.8 x 9.2 | ||
| Second Level | Bedroom | 10.9 x 11.4 | ||
| Second Level | Bedroom | 10.2 x 13.4 | ||
| Second Level | Other | 6.3 x 6.6/Nook | ||
| Main Level | Foyer | 5.7 x 17 | ||
| Main Level | Other | 4.3 x 15.3/Closet | ||
| Main Level | Laundry Room | 5.3 x 8 | ||
| Main Level | Bath (# Pieces 1-6) | 7.3 x 8.6 | ||
| Main Level | Other | 4.1 x 5.3/Closet | ||
| Main Level | Living Room | 13.6 x 16.5 | ||
| Main Level | Kitchen | 11 x 11.10 | ||
| Main Level | Dining Room | 11.10 x 17.6 | ||
| Main Level | Den | 7.2 x 12.9 |
https://www.realtor.ca/real-estate/28995293/2160-lower-branch-road-branch-lahave-branch-lahave
Contact Us
Contact us for more information
Mark Seamone
(902) 543-3984
www.markthatsold.com/
https://www.facebook.com/markthatsold/
https://ca.linkedin.com/in/markthatsold
https://twitter.com/markthatsold?lang=en
https://www.instagram.com/markthatsold
271 North Street
Bridgewater, Nova Scotia B4V 2V7

