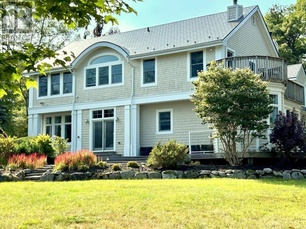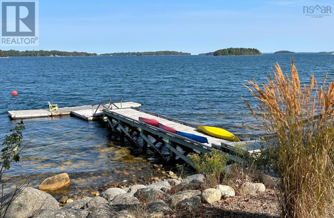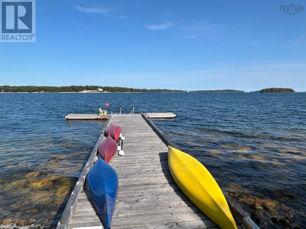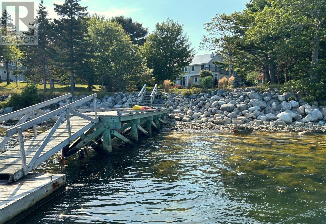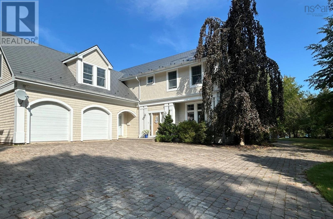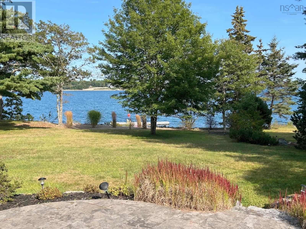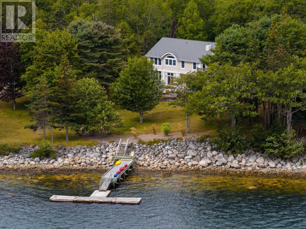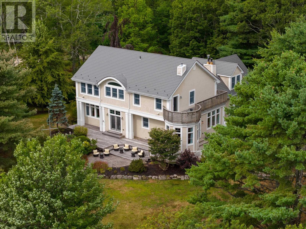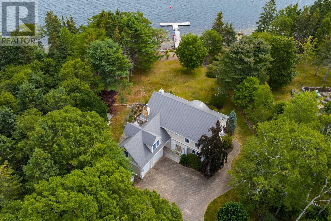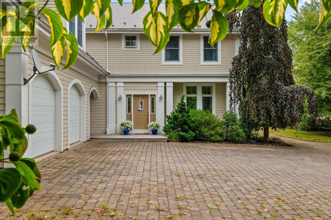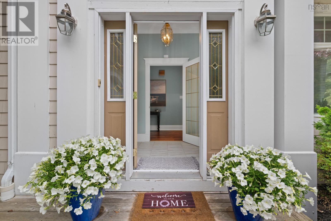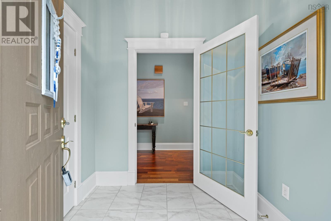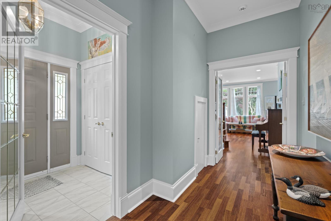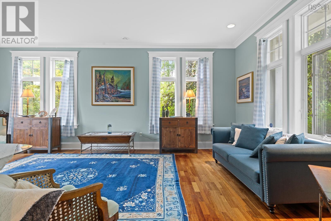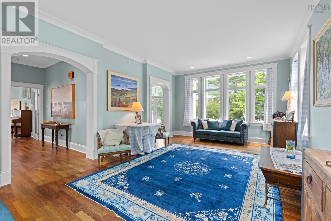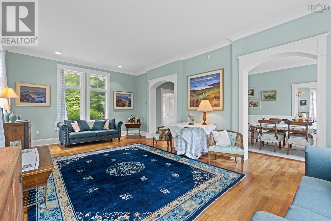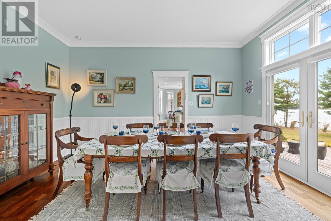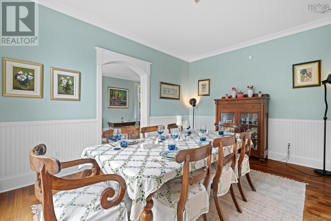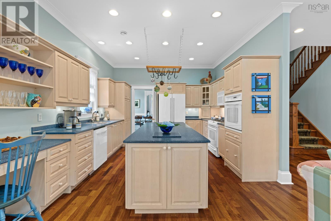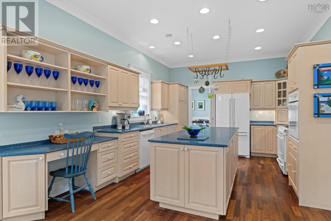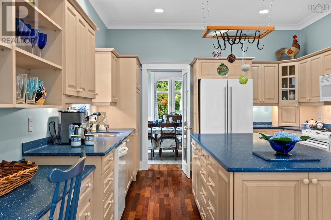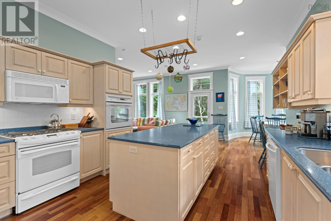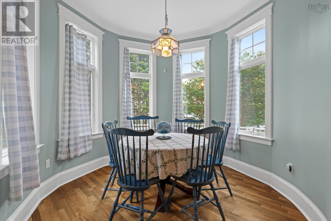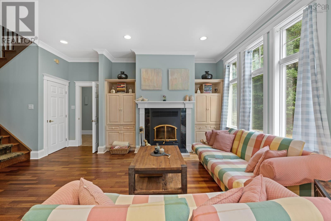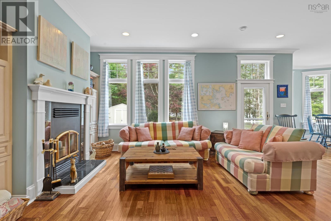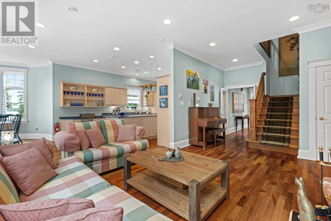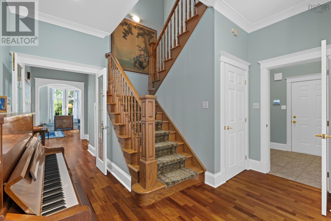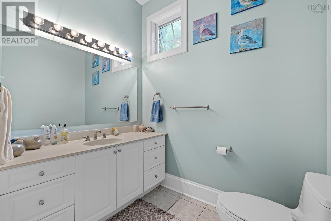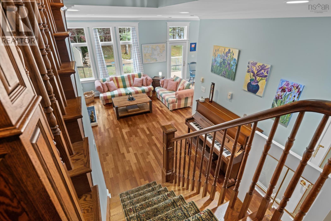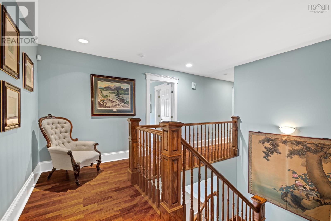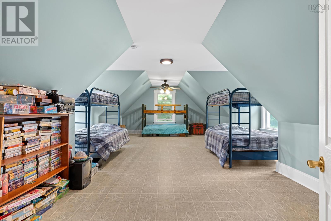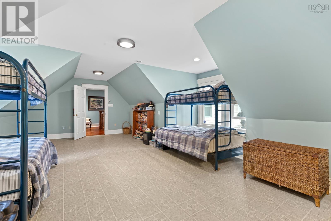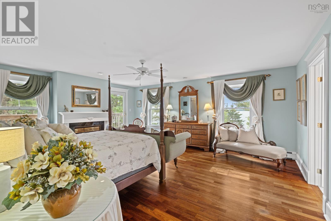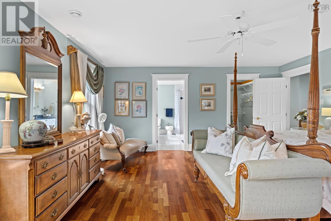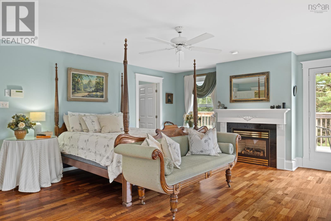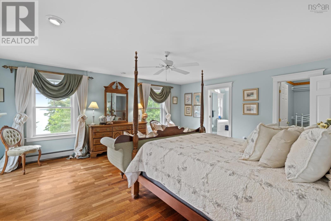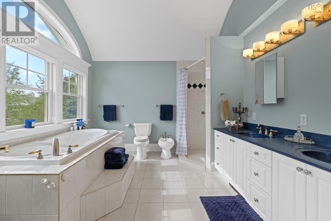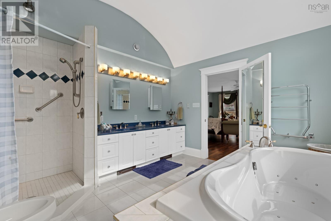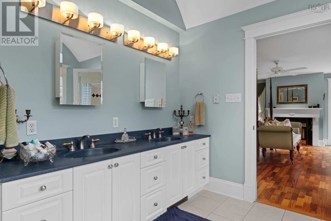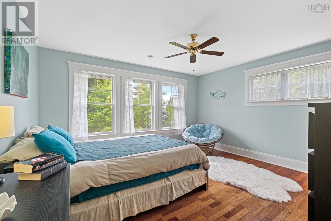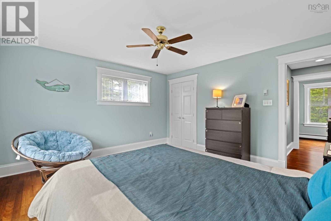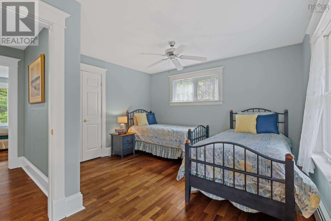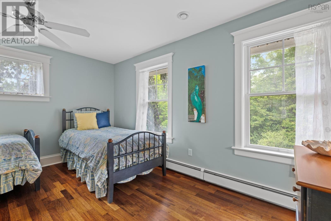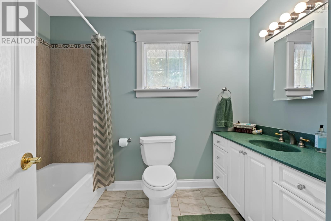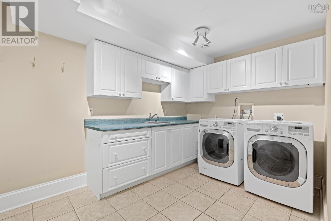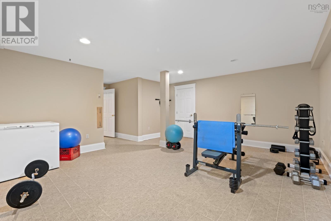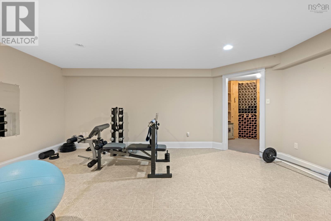217 Borgalds Drive Chester Basin, Nova Scotia B0J 1K0
$1,750,000
TIMELESS SEASIDE ESTATE. Nestled on a private 1+ acre landscaped lot, this classic 4000 sq. ft quality built home has 115' of direct oceanfront, a solid wharf for the serious boater and beautiful water views. Located within the Chester Golf Course membership area in an area of executive oceanfront homes in Chester Basin. Access is via a tree lined country lane. A home for all seasons, features of the home include in-floor hot water heating throughout, 10' ceilings, wide trim and baseboards, crown mouldings, formal living and dining room, main floor family room with wood burning fireplace, wraparound deck for entertaining, attached double garage, upper level primary bedroom with private balcony overlooking the ocean, 2 walk in closets and luxurious ensuite, plus three guest bedrooms and guest bathroom. Enjoy seaside country living close to amenities where one can build family memories. (id:45785)
Property Details
| MLS® Number | 202521659 |
| Property Type | Single Family |
| Community Name | Chester Basin |
| Amenities Near By | Golf Course, Park, Playground, Shopping, Place Of Worship, Beach |
| Community Features | School Bus |
| Features | Treed, Balcony |
| View Type | Ocean View |
| Water Front Type | Waterfront On Ocean |
Building
| Bathroom Total | 3 |
| Bedrooms Above Ground | 4 |
| Bedrooms Total | 4 |
| Appliances | Central Vacuum, Oven - Electric, Range - Gas, Dishwasher, Dryer, Washer, Microwave Range Hood Combo, Refrigerator |
| Basement Development | Finished |
| Basement Type | Full (finished) |
| Constructed Date | 2003 |
| Construction Style Attachment | Detached |
| Exterior Finish | Wood Shingles |
| Fireplace Present | Yes |
| Flooring Type | Ceramic Tile, Engineered Hardwood, Hardwood |
| Foundation Type | Poured Concrete |
| Half Bath Total | 1 |
| Stories Total | 2 |
| Size Interior | 3,952 Ft2 |
| Total Finished Area | 3952 Sqft |
| Type | House |
| Utility Water | Dug Well, Well |
Parking
| Garage | |
| Attached Garage | |
| Interlocked |
Land
| Acreage | Yes |
| Land Amenities | Golf Course, Park, Playground, Shopping, Place Of Worship, Beach |
| Landscape Features | Landscaped |
| Sewer | Septic System |
| Size Irregular | 1.0534 |
| Size Total | 1.0534 Ac |
| Size Total Text | 1.0534 Ac |
Rooms
| Level | Type | Length | Width | Dimensions |
|---|---|---|---|---|
| Second Level | Primary Bedroom | 16.6 x 19 | ||
| Second Level | Ensuite (# Pieces 2-6) | 11.2 x 12.5-5pc | ||
| Second Level | Other | 5x7.6+7.6x11.-WIC | ||
| Second Level | Bedroom | 13.4 x 14.4 | ||
| Second Level | Bedroom | 12.10 x 14.4 | ||
| Second Level | Bedroom | 12.5 x 30.2 | ||
| Second Level | Bath (# Pieces 1-6) | 7.3 x 9.4-4pc | ||
| Lower Level | Storage | 6.8 x 6.8 | ||
| Lower Level | Laundry Room | 8.4 x 13 | ||
| Lower Level | Other | 15. x 18.-Exercise Rm | ||
| Lower Level | Other | 9. x 9.-Wine Cellar | ||
| Lower Level | Workshop | 9.9 x 11 | ||
| Lower Level | Utility Room | 6. x 16 | ||
| Main Level | Living Room | 14.2 x 23.1 | ||
| Main Level | Dining Room | 11.11 x 15.10 | ||
| Main Level | Kitchen | 12.6 x 19 | ||
| Main Level | Dining Nook | 9.6 x 9.6 | ||
| Main Level | Family Room | 13. x 17 | ||
| Main Level | Bath (# Pieces 1-6) | 6.9 x 7.11-2pc |
https://www.realtor.ca/real-estate/28778669/217-borgalds-drive-chester-basin-chester-basin
Contact Us
Contact us for more information
Monica Sontrop
(902) 275-3183
5 Pleasant Street
Chester, Nova Scotia B0J 1J0

