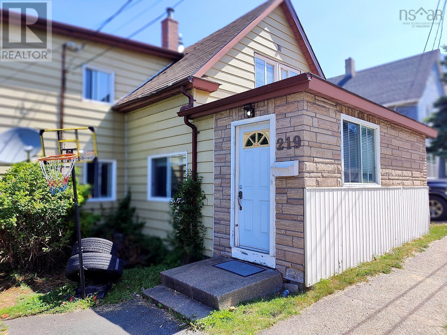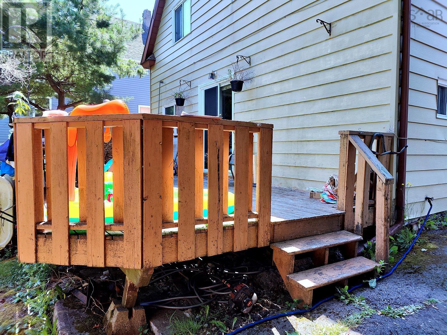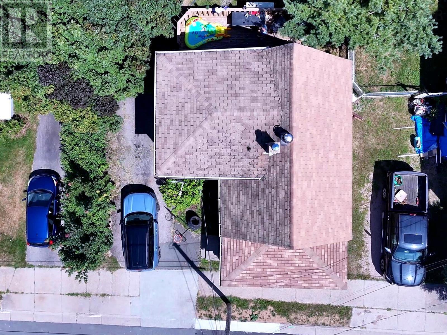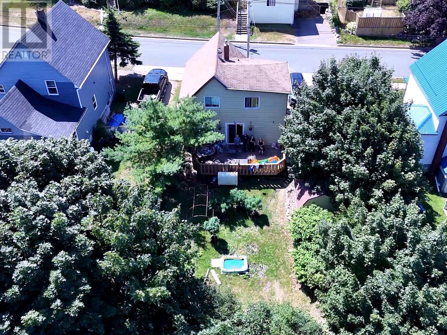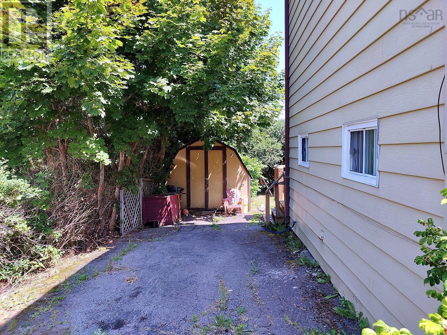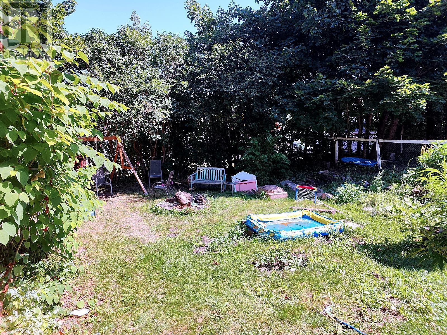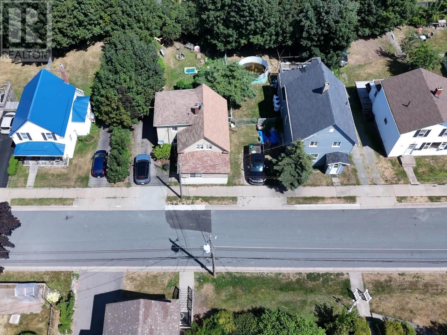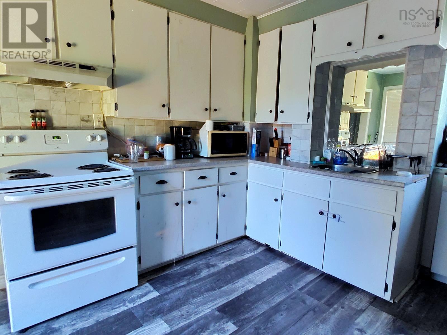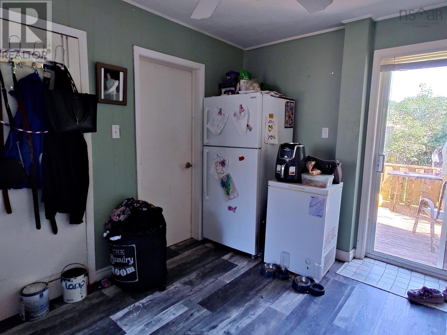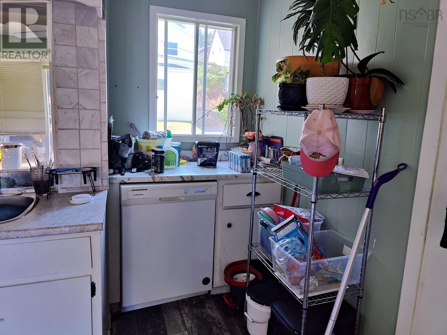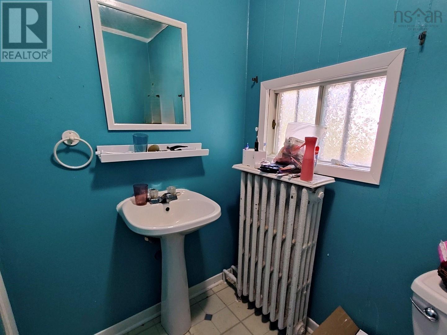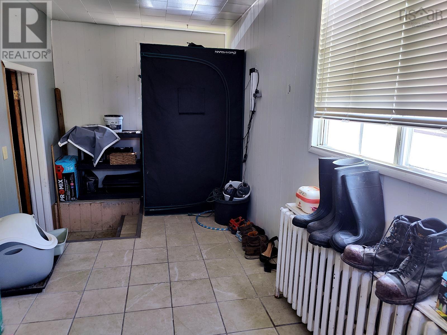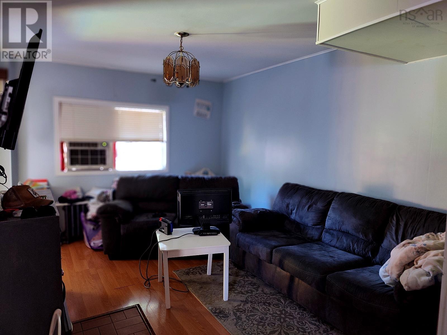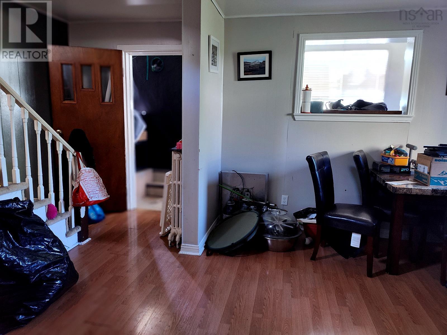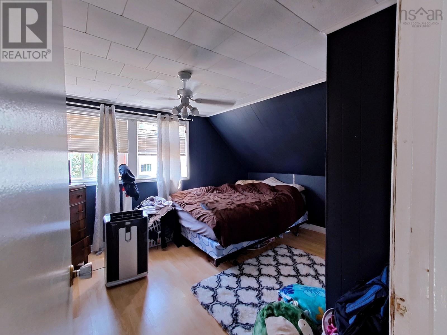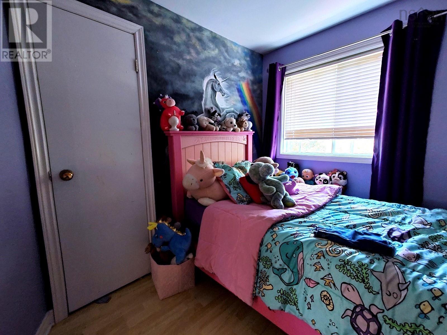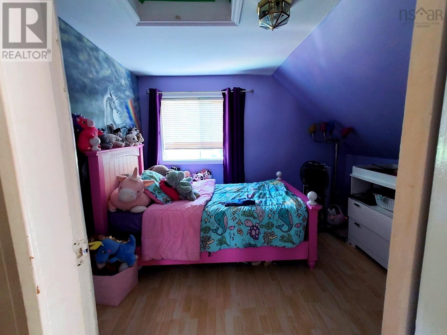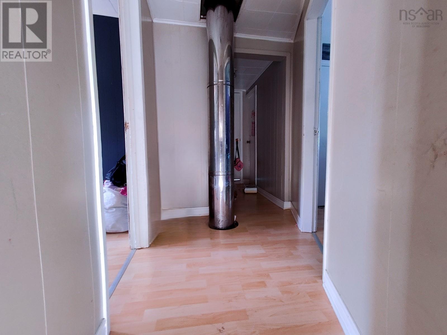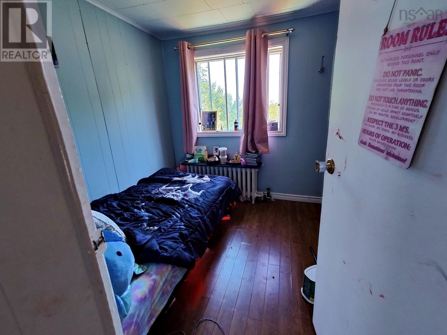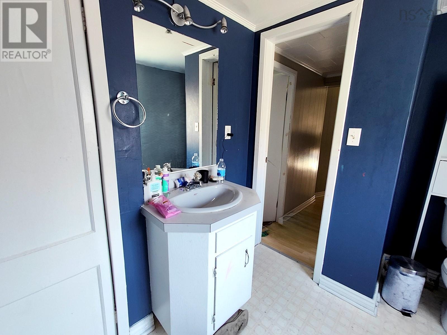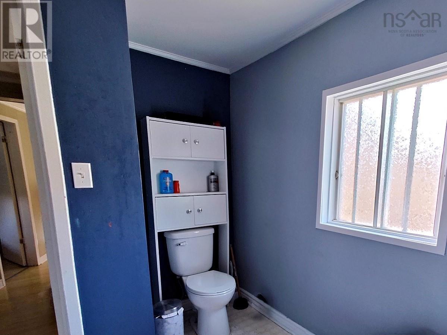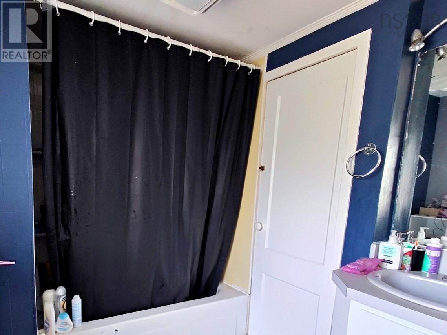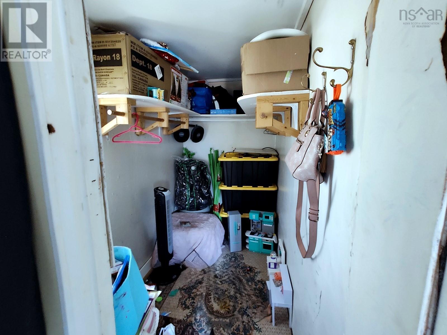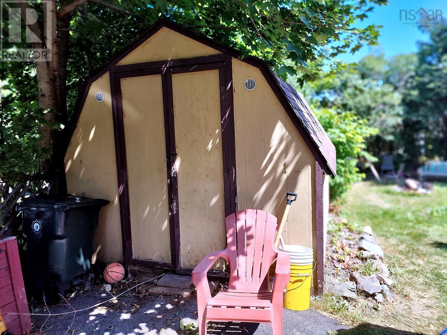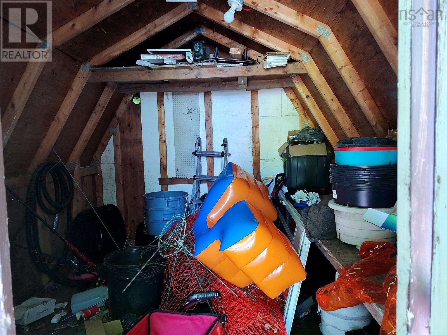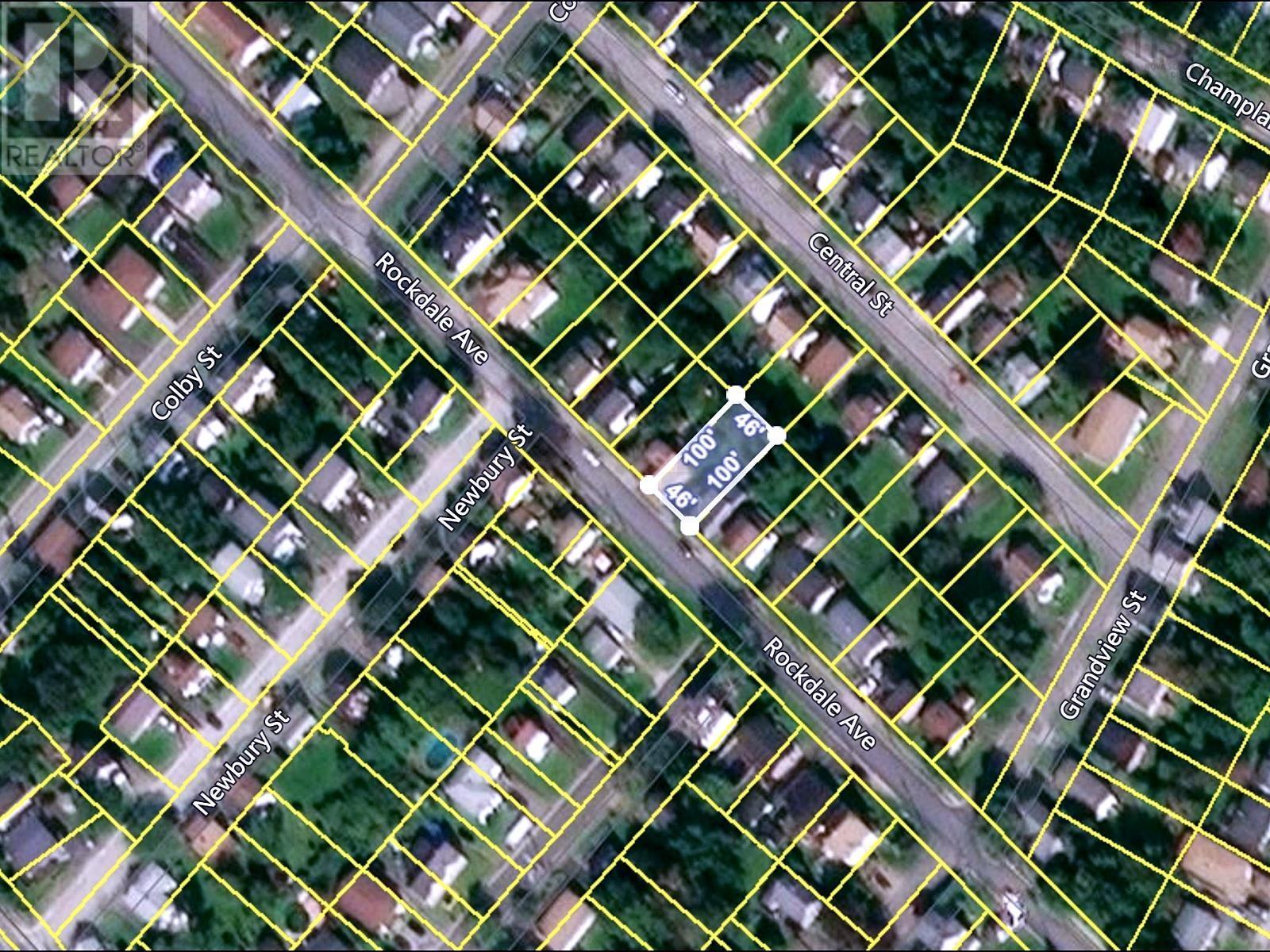219 Rockdale Avenue Sydney, Nova Scotia B1P 1Z8
$219,000
219 Rockdale Avenue is located in a prime Sydney neighbourhood, this 3-bedroom, 2-bathroom home sits in a highly convenient spot right between Cottage Road and George Street - putting you minutes from parks, schools, restaurants, shopping, and the Cape Breton Regional Hospital. The main entry opens into a bright mudroom that flows into two comfortable living areas, offering plenty of space for relaxing or entertaining. The kitchen includes all major appliances and provides direct access to the back deck and a generous fenced yard ideal for outdoor time, pets, or gardening. A wired shed and paved driveway add great everyday function. Upstairs features three bedrooms and a full bath with an adjoining storage room. The main floor also includes a second bathroom and a dedicated laundry area for added convenience. With its central location, functional layout, and great yard space, this home offers excellent value in one of Sydneys most convenient areas. Full listing details available on Realtor.ca - MLS® Number: 202520397 (id:45785)
Property Details
| MLS® Number | 202520397 |
| Property Type | Single Family |
| Community Name | Sydney |
| Amenities Near By | Park, Playground, Public Transit, Shopping, Place Of Worship |
| Community Features | School Bus |
| Structure | Shed |
Building
| Bathroom Total | 2 |
| Bedrooms Above Ground | 3 |
| Bedrooms Total | 3 |
| Appliances | Stove, Dishwasher, Dryer, Washer, Microwave, Refrigerator |
| Constructed Date | 1935 |
| Construction Style Attachment | Detached |
| Exterior Finish | Aluminum Siding |
| Flooring Type | Laminate, Other |
| Foundation Type | Poured Concrete |
| Half Bath Total | 1 |
| Stories Total | 2 |
| Size Interior | 1,060 Ft2 |
| Total Finished Area | 1060 Sqft |
| Type | House |
| Utility Water | Municipal Water |
Parking
| Paved Yard |
Land
| Acreage | No |
| Land Amenities | Park, Playground, Public Transit, Shopping, Place Of Worship |
| Landscape Features | Partially Landscaped |
| Sewer | Municipal Sewage System |
| Size Irregular | 0.1033 |
| Size Total | 0.1033 Ac |
| Size Total Text | 0.1033 Ac |
Rooms
| Level | Type | Length | Width | Dimensions |
|---|---|---|---|---|
| Second Level | Primary Bedroom | 10 x 13 | ||
| Second Level | Bedroom | 10 x 8 | ||
| Second Level | Bedroom | 7 x 8 | ||
| Second Level | Bath (# Pieces 1-6) | 6 x 8 | ||
| Second Level | Storage | 8 x 4.7 | ||
| Main Level | Mud Room | 7 x 17 | ||
| Main Level | Family Room | 11 x 10 | ||
| Main Level | Family Room | 10 x 13 | ||
| Main Level | Kitchen | 12 x 10 | 2 x 3 | ||
| Main Level | Bath (# Pieces 1-6) | 4 x 5 | ||
| Main Level | Laundry Room | 8 x 4 |
https://www.realtor.ca/real-estate/28725476/219-rockdale-avenue-sydney-sydney
Contact Us
Contact us for more information
Sondra Lahey
https://capebretonrealty.com/agents/sondra-lahey/
https://www.facebook.com/sondralahey
https://www.linkedin.com/groups/13163583/
https://youtu.be/o7dV1VodQdY?si=kXn1rJgr2boahAO4
9941 Grenville Street, Po Box 279
St. Peters, Nova Scotia B0E 3B0

