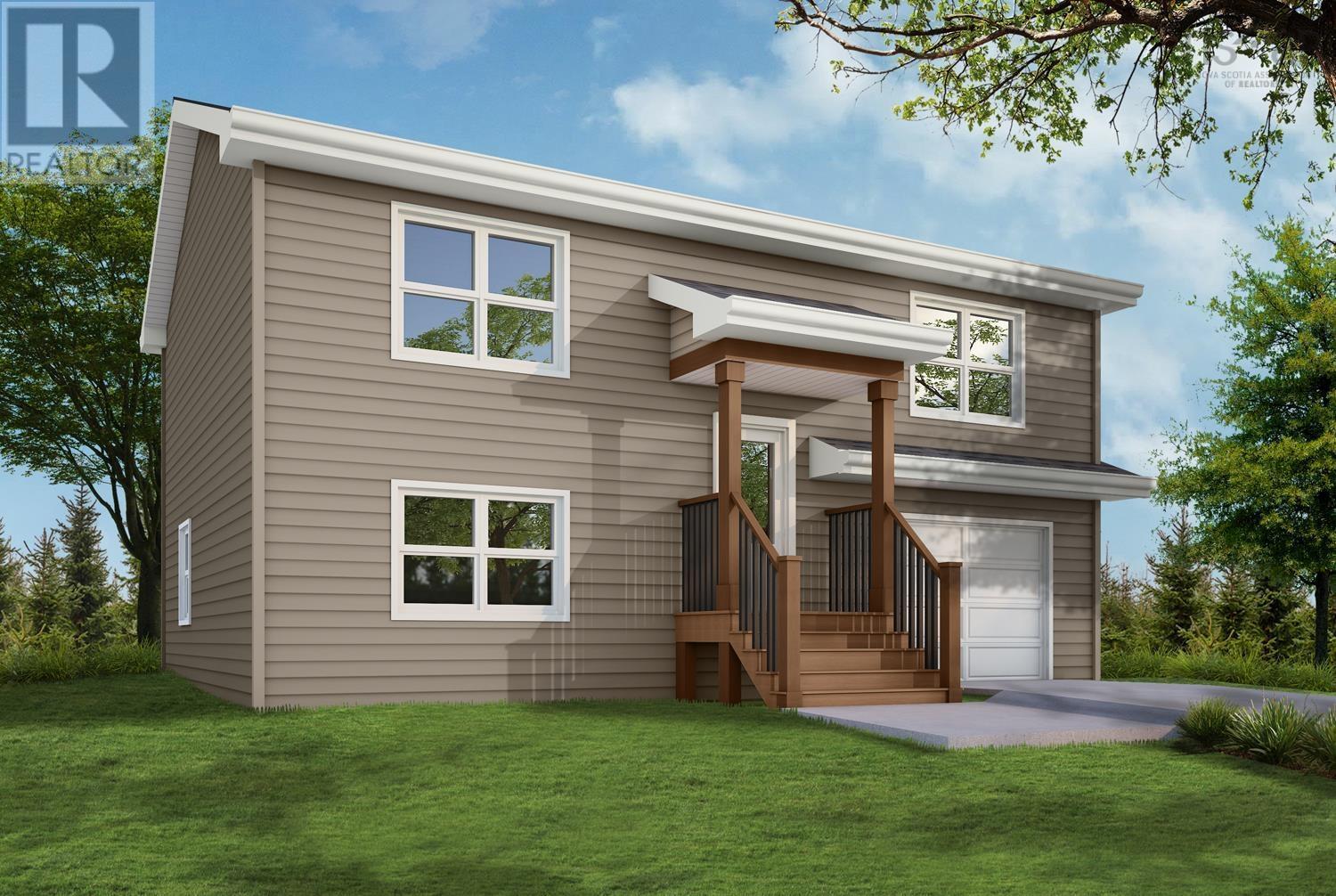22-1 120 Deeridge Road Black Point, Nova Scotia B0J 1B0
$639,900
The Brody Modern New Construction in Black Point | 3 Bed, 3 Bath on 1.2 Acres Introducing The Brody a beautifully crafted new construction home in the quiet coastal community of Black Point. Set on a generous 1.2-acre lot, this 1,944 sq. ft. residence combines modern design, functional living, and the serenity of nature, just minutes from city conveniences. Step inside to discover a bright, open-concept layout with 3 spacious bedrooms and 3 full bathrooms, including a primary suite with a private 3-piece ensuite. Sleek finishes, contemporary fixtures, and quality craftsmanship shine throughout. The main living area flows seamlessly to the rear deck, perfect for entertaining or enjoying peaceful outdoor moments. Additional features include an attached 2-car garage and a spacious driveway, offering ample parking and storage. Located just 15 minutes to Upper Tantallon, 20 minutes to Bayers Lake, and 30 minutes to downtown Halifax, The Brody delivers the best of both worldsquiet country charm with close proximity to shopping, dining, schools, and more. Dont miss your chance to make The Brody your next home. (id:45785)
Property Details
| MLS® Number | 202525351 |
| Property Type | Single Family |
| Community Name | Black Point |
| Features | Sump Pump |
Building
| Bathroom Total | 3 |
| Bedrooms Above Ground | 2 |
| Bedrooms Below Ground | 1 |
| Bedrooms Total | 3 |
| Appliances | None |
| Construction Style Attachment | Detached |
| Cooling Type | Heat Pump |
| Exterior Finish | Vinyl |
| Flooring Type | Hardwood, Laminate, Tile |
| Foundation Type | Poured Concrete |
| Stories Total | 1 |
| Size Interior | 1,944 Ft2 |
| Total Finished Area | 1944 Sqft |
| Type | House |
| Utility Water | Drilled Well |
Parking
| Garage | |
| Attached Garage | |
| Gravel |
Land
| Acreage | Yes |
| Sewer | Septic System |
| Size Irregular | 1.2 |
| Size Total | 1.2 Ac |
| Size Total Text | 1.2 Ac |
Rooms
| Level | Type | Length | Width | Dimensions |
|---|---|---|---|---|
| Lower Level | Recreational, Games Room | 25.4.x17.4..-jog | ||
| Lower Level | Bath (# Pieces 1-6) | 8x5.5. | ||
| Lower Level | Bedroom | 13.4.x10.3. | ||
| Lower Level | Utility Room | 9.7.x7.11. | ||
| Main Level | Eat In Kitchen | 12.6.x11.4. | ||
| Main Level | Living Room | 13.6.x10.10. | ||
| Main Level | Primary Bedroom | 11.2.x10.10. | ||
| Main Level | Bedroom | 11.2.x9.4. | ||
| Main Level | Bath (# Pieces 1-6) | 5.10.x4.11. | ||
| Main Level | Ensuite (# Pieces 2-6) | 1 8x5.5. |
https://www.realtor.ca/real-estate/28962522/22-1-120-deeridge-road-black-point-black-point
Contact Us
Contact us for more information
Ryan Martin
1901 Gottingen Street
Halifax, Nova Scotia B3J 0C6
(902) 422-5552
(902) 422-5562
https://novascotia.evrealestate.com/
Brenda Mackenzie
(902) 422-0556
(902) 471-0555
www.brendamackenzie.evrealestate.com/
1901 Gottingen Street
Halifax, Nova Scotia B3J 0C6
(902) 422-5552
(902) 422-5562
https://novascotia.evrealestate.com/
Mina Yang
1901 Gottingen Street
Halifax, Nova Scotia B3J 0C6
(902) 422-5552
(902) 422-5562
https://novascotia.evrealestate.com/



