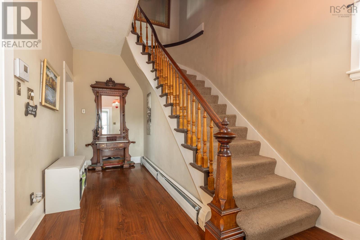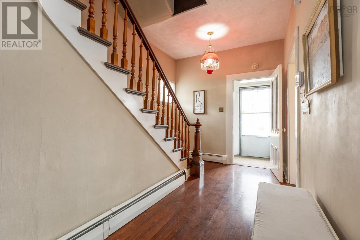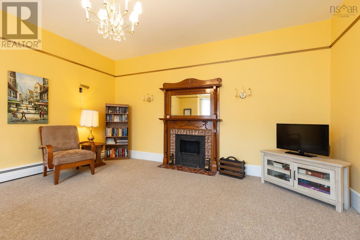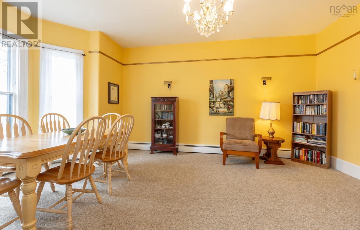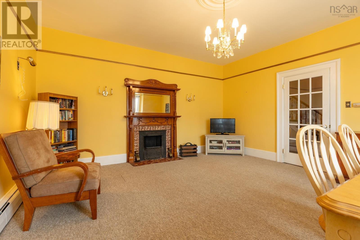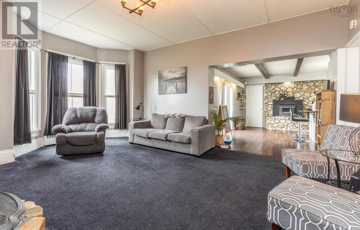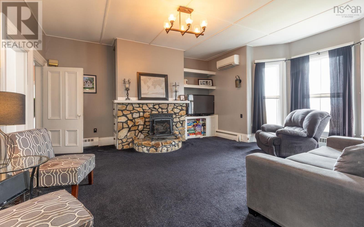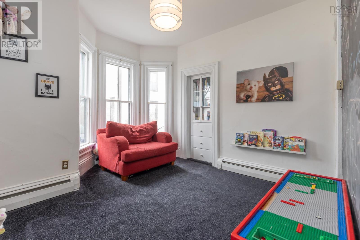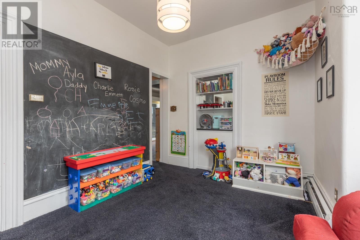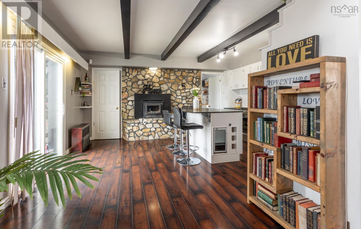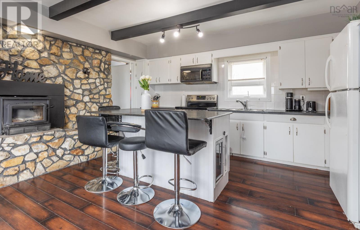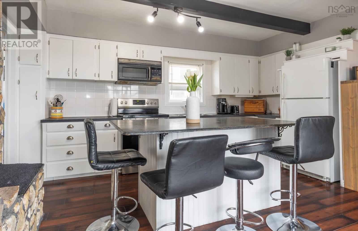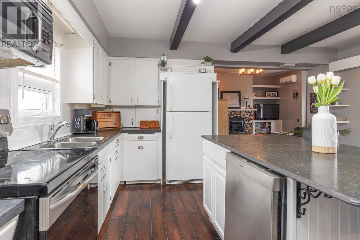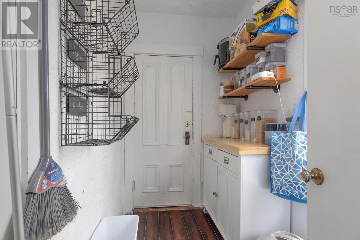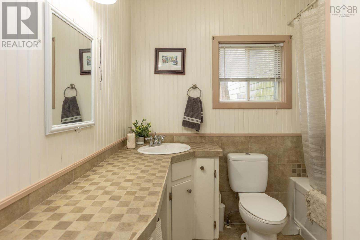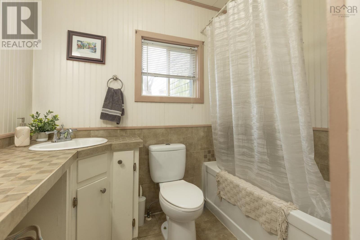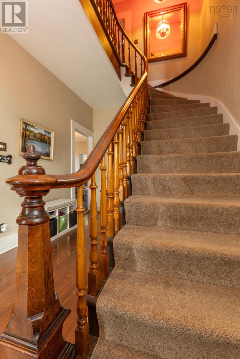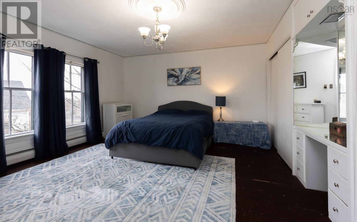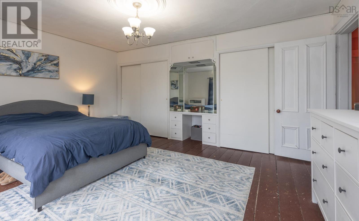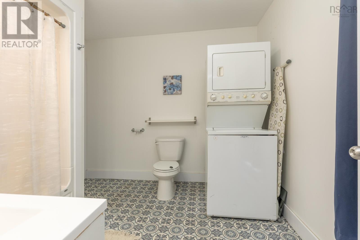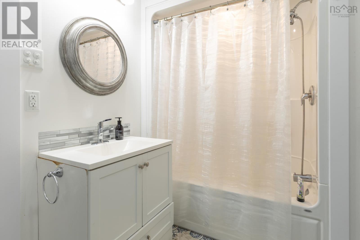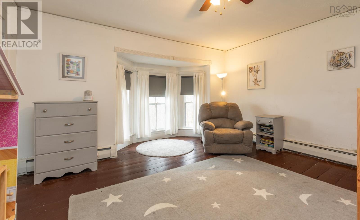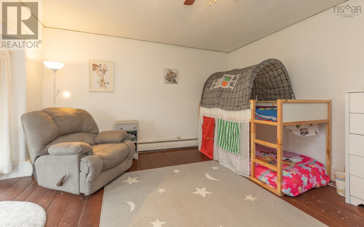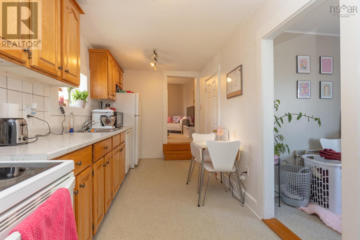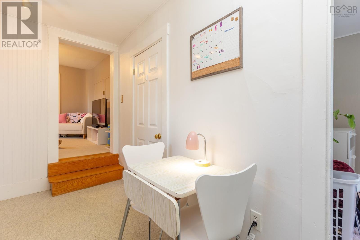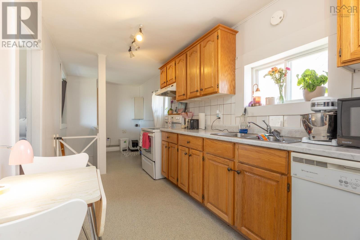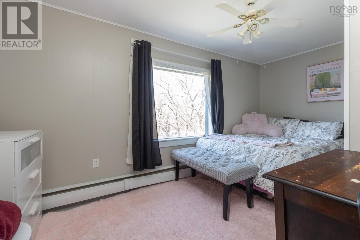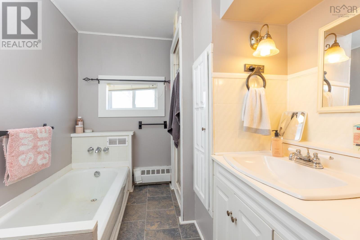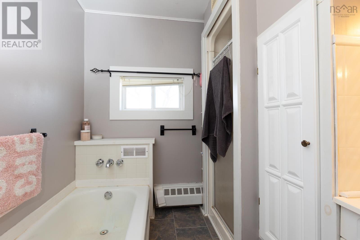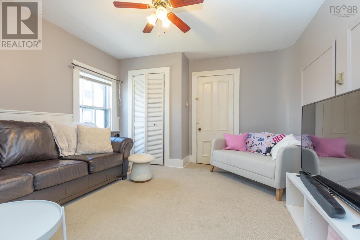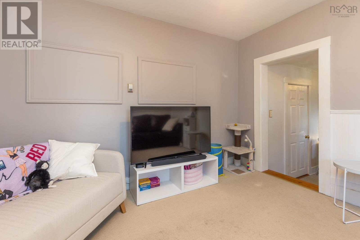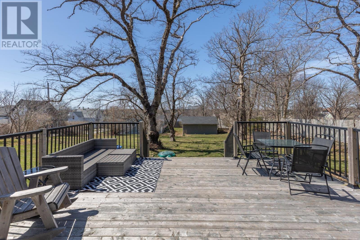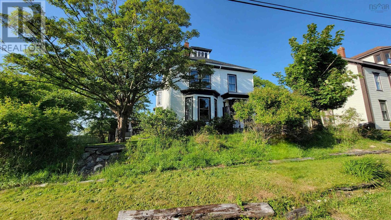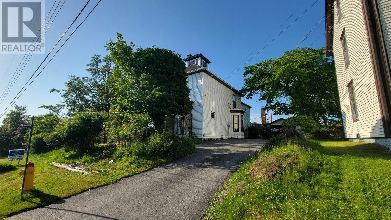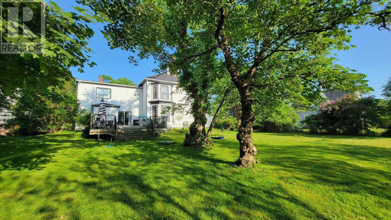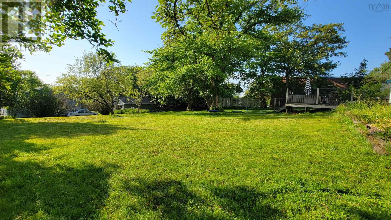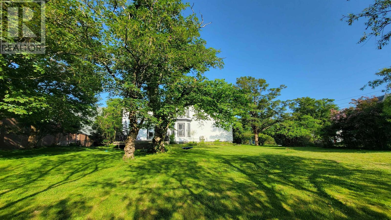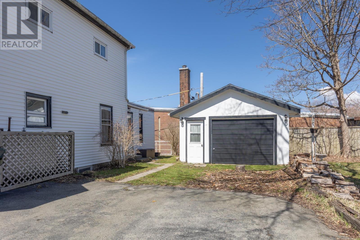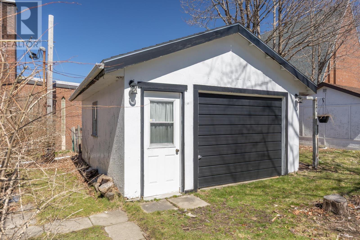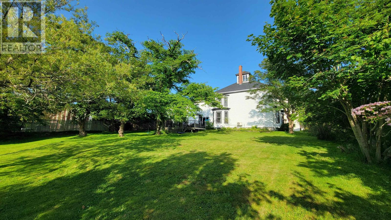22 Baker Street Yarmouth, Nova Scotia B5A 2W9
$350,000
Welcome to 22 Baker Street, this 2,650 sq. ft. home sits on a private lot and features a classic widows walk overlooking Yarmouth Harbor. The layout offers flexibility, functioning as either a 3-4 bedroom, 3-bathroom home or a 2-bedroom main residence with a separate 1-bedroom apartment on the second floor. The main living area has an open-concept design with 9-ft ceilings, built-in cabinets, fireplace, and a heat pump. Patio doors lead to a large deck and landscaped yard with mature trees. Additional features include a detached wired garage, ample parking, and a new roof (July 2024). Centrally located, this home is within walking distance to shops, dining, and all major amenities. (id:45785)
Property Details
| MLS® Number | 202507739 |
| Property Type | Single Family |
| Neigbourhood | Downtown |
| Community Name | Yarmouth |
| Amenities Near By | Golf Course, Park, Playground, Public Transit, Shopping, Place Of Worship, Beach |
| Community Features | Recreational Facilities, School Bus |
| View Type | Harbour |
Building
| Bathroom Total | 3 |
| Bedrooms Above Ground | 3 |
| Bedrooms Total | 3 |
| Appliances | Range - Electric, Dishwasher, Dryer - Electric, Washer, Microwave Range Hood Combo, Refrigerator |
| Basement Development | Unfinished |
| Basement Type | Partial (unfinished) |
| Construction Style Attachment | Detached |
| Cooling Type | Heat Pump |
| Exterior Finish | Vinyl |
| Fireplace Present | Yes |
| Flooring Type | Carpeted, Wood, Vinyl, Vinyl Plank |
| Foundation Type | Stone |
| Stories Total | 2 |
| Size Interior | 2,650 Ft2 |
| Total Finished Area | 2650 Sqft |
| Type | House |
| Utility Water | Municipal Water |
Parking
| Garage | |
| Detached Garage | |
| Paved Yard |
Land
| Acreage | No |
| Land Amenities | Golf Course, Park, Playground, Public Transit, Shopping, Place Of Worship, Beach |
| Sewer | Municipal Sewage System |
| Size Irregular | 0.3797 |
| Size Total | 0.3797 Ac |
| Size Total Text | 0.3797 Ac |
Rooms
| Level | Type | Length | Width | Dimensions |
|---|---|---|---|---|
| Second Level | Bedroom | 13.6x14.6+4x3.9 | ||
| Second Level | Primary Bedroom | 16.5x14 | ||
| Second Level | Ensuite (# Pieces 2-6) | 9.8x9.3 | ||
| Second Level | Kitchen | 23.5x7.7 | ||
| Second Level | Bedroom | 15.7x8 | ||
| Second Level | Bath (# Pieces 1-6) | 7.11x5.3 | ||
| Second Level | Living Room | 12x12 | ||
| Main Level | Foyer | 6.7x3.6 | ||
| Main Level | Living Room | 16.5x16 | ||
| Main Level | Family Room | 16.5x14.4 | ||
| Main Level | Den | 12x9 | ||
| Main Level | Kitchen | 16x14.9 | ||
| Main Level | Storage | 4.10x7.5 | ||
| Main Level | Bath (# Pieces 1-6) | 5.5x5 | ||
| Main Level | Mud Room | 13.5x8.5 |
https://www.realtor.ca/real-estate/28163126/22-baker-street-yarmouth-yarmouth
Contact Us
Contact us for more information
Robert Nelson
https://www.facebook.com/RNelsonRealtor
91a Water Street
Yarmouth, Nova Scotia B5A 4P6
Mike Randall
(902) 742-3243
www.therealestatestore.ca/
91a Water Street
Yarmouth, Nova Scotia B5A 4P6


