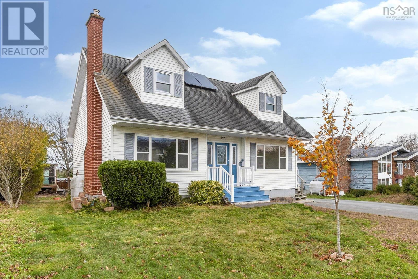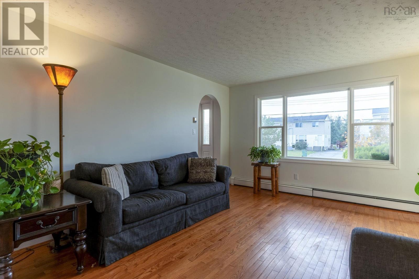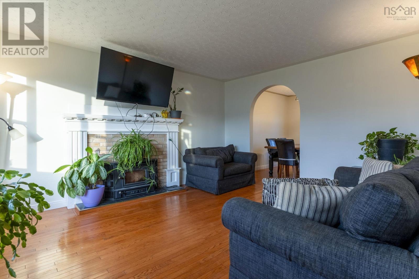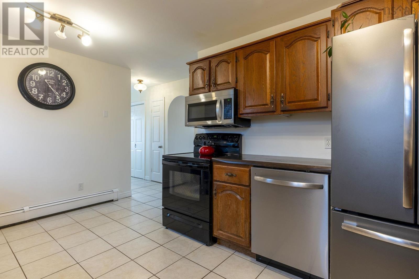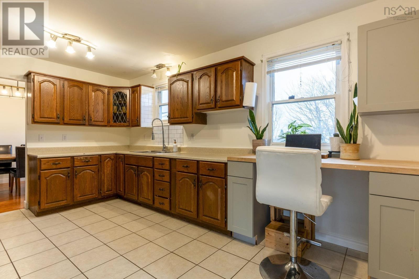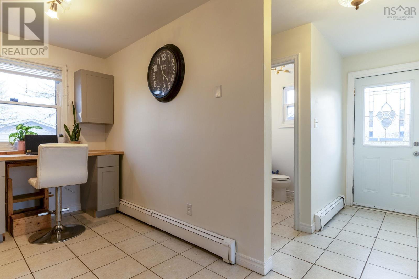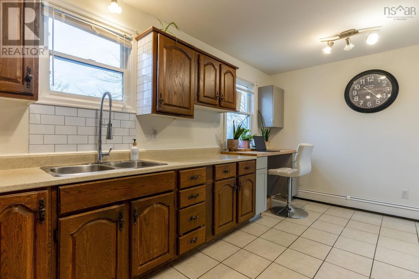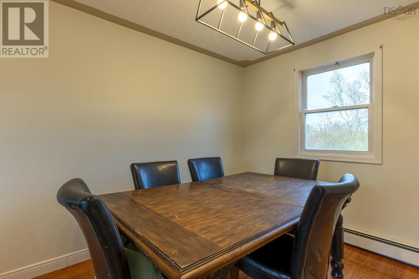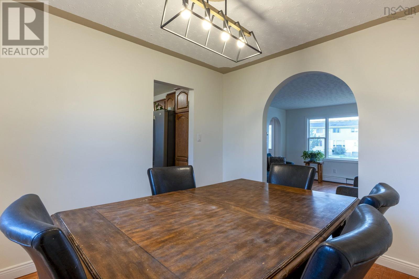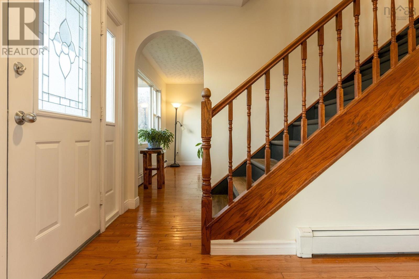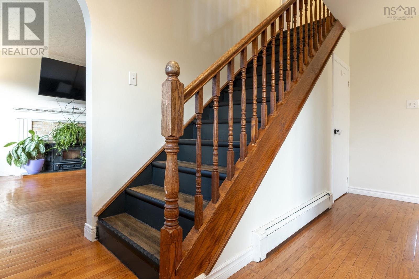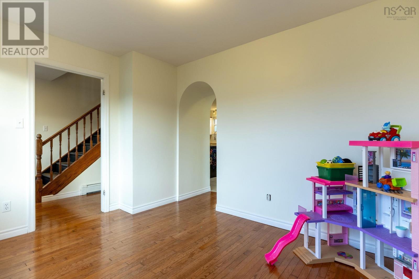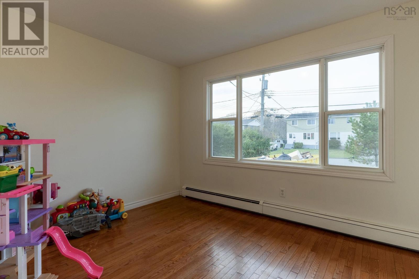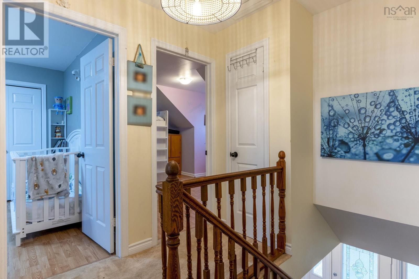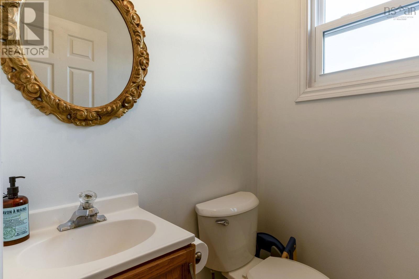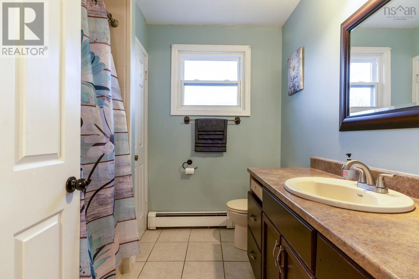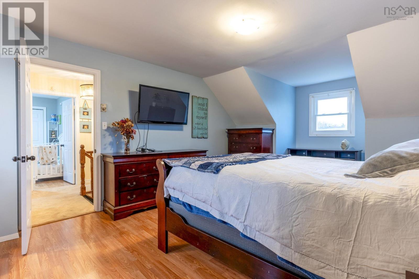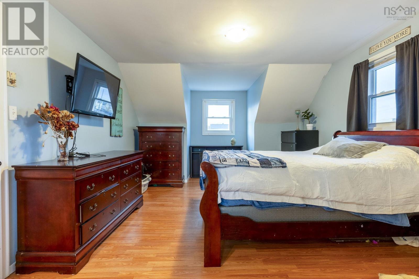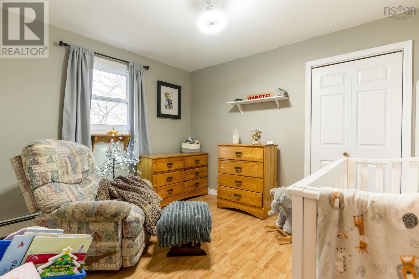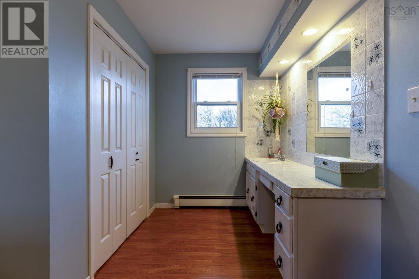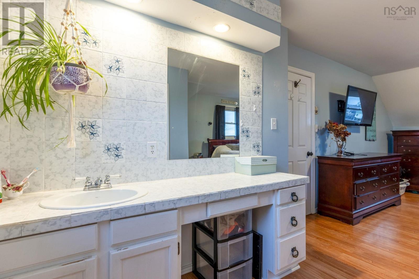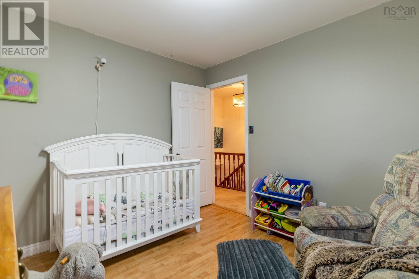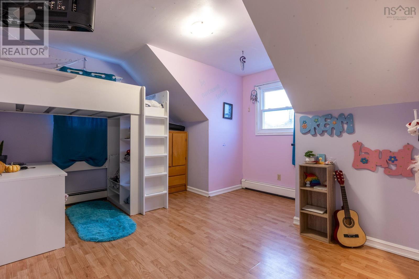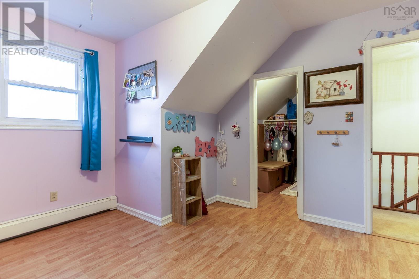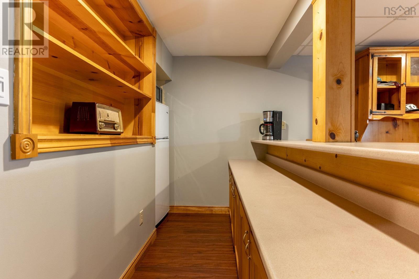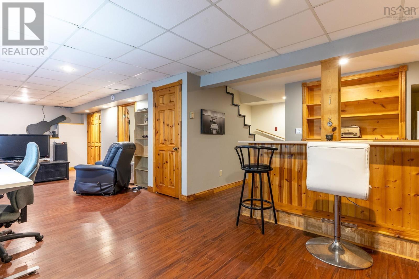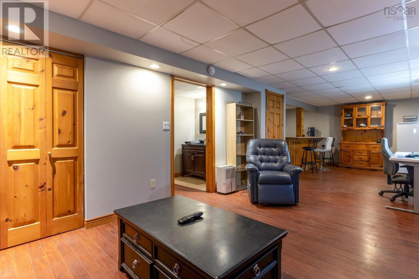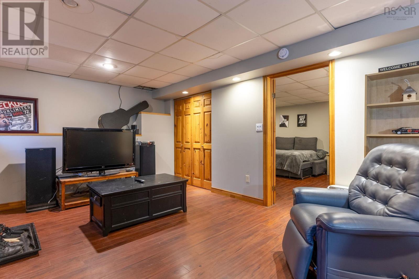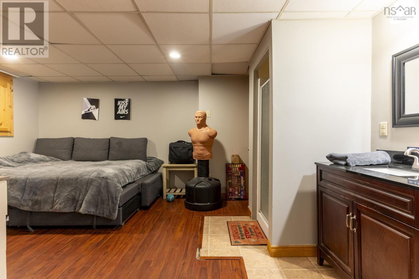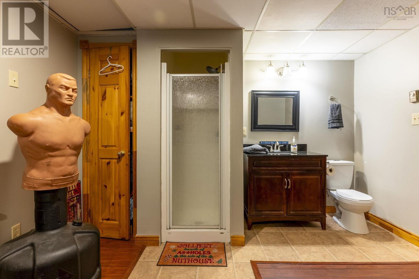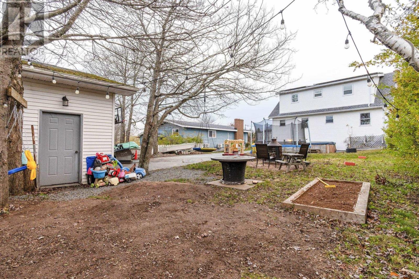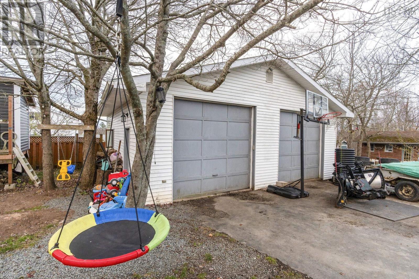22 Carisbrooke Lane Cole Harbour, Nova Scotia B2V 1R2
$589,900
Sweet Cape Cod Charmer in Cole Harbour! This lovely Cape Cod sits on a spacious 10,000+ sq. ft. lot in Cole Harbour. Enjoy a double detached garage, large yard, and cozy firepit perfect for family fun and entertaining. The main level features a bright family room, kitchen, separate dining room, laundry, half bath, and a flexible front office/den/playroom. Upstairs, find three comfortable bedrooms, including a primary with dressing area, make-up vanity, and sink. With small changes this home could easily be 5 bedrooms! The lower level offers a rec room with bar area, plus a full bath inside the den/office great for guests or multigenerational living. Close to great schools, amenities, and just a short drive to beaches, this home blends convenience, comfort, and coastal charm. Sweet, spacious, and full of potential this ones ready to make new memories! (id:45785)
Property Details
| MLS® Number | 202527546 |
| Property Type | Single Family |
| Neigbourhood | Colby South |
| Community Name | Cole Harbour |
Building
| Bathroom Total | 3 |
| Bedrooms Above Ground | 3 |
| Bedrooms Total | 3 |
| Appliances | Stove, Dishwasher, Refrigerator |
| Architectural Style | Cape Cod |
| Basement Development | Finished |
| Basement Features | Walk Out |
| Basement Type | Full (finished) |
| Constructed Date | 1984 |
| Construction Style Attachment | Detached |
| Exterior Finish | Vinyl |
| Flooring Type | Ceramic Tile, Hardwood, Laminate |
| Foundation Type | Poured Concrete |
| Half Bath Total | 1 |
| Stories Total | 2 |
| Size Interior | 2,630 Ft2 |
| Total Finished Area | 2630 Sqft |
| Type | House |
| Utility Water | Municipal Water |
Parking
| Garage | |
| Detached Garage | |
| Gravel | |
| Paved Yard |
Land
| Acreage | No |
| Sewer | Municipal Sewage System |
| Size Irregular | 0.2482 |
| Size Total | 0.2482 Ac |
| Size Total Text | 0.2482 Ac |
Rooms
| Level | Type | Length | Width | Dimensions |
|---|---|---|---|---|
| Second Level | Primary Bedroom | 22 x 13 + JOG | ||
| Second Level | Bedroom | 13 x 10 + JOG | ||
| Second Level | Bedroom | 12 x 10 | ||
| Second Level | Bath (# Pieces 1-6) | 4pc | ||
| Basement | Recreational, Games Room | 31.6 x 10 + 15.5 x 14 | ||
| Basement | Den | 15.5 x 12.4 | ||
| Basement | Bath (# Pieces 1-6) | 3pc | ||
| Basement | Utility Room | 9 x 8 | ||
| Main Level | Kitchen | 15.6x 10.6 | ||
| Main Level | Dining Room | 10 x 9.5 | ||
| Main Level | Living Room | 15 x 13 | ||
| Main Level | Bath (# Pieces 1-6) | 2pc | ||
| Main Level | Laundry Room | 8 x 5 | ||
| Main Level | Den | 12 x 9 |
https://www.realtor.ca/real-estate/29082072/22-carisbrooke-lane-cole-harbour-cole-harbour
Contact Us
Contact us for more information
Lisa Bayers
https://www.facebook.com/realestatewithlisabayers/
https://www.linkedin.com/in/lisabayers/
84 Chain Lake Drive
Beechville, Nova Scotia B3S 1A2

