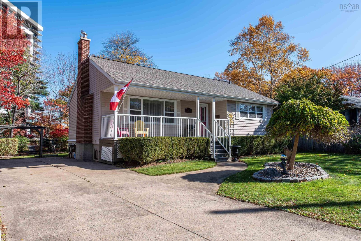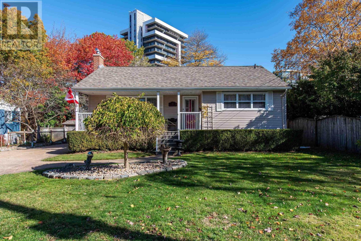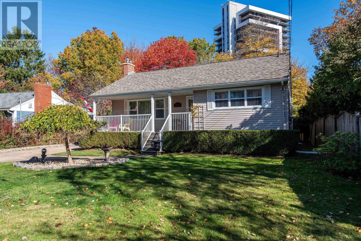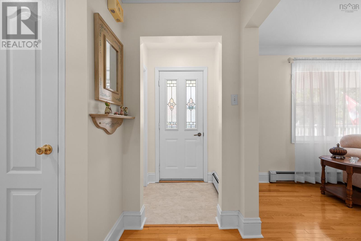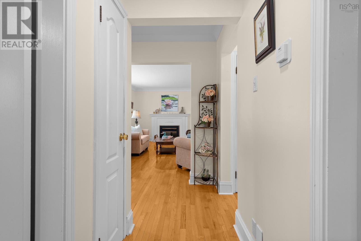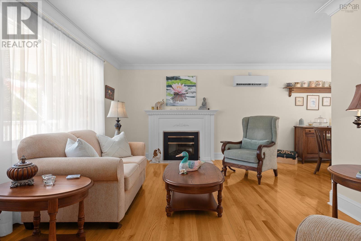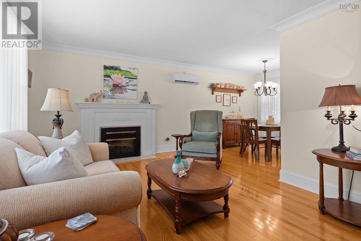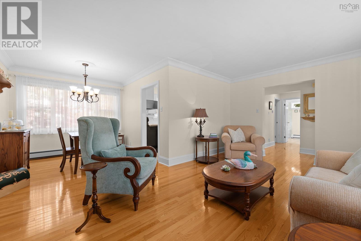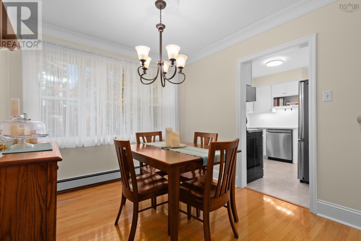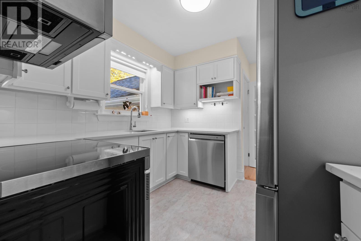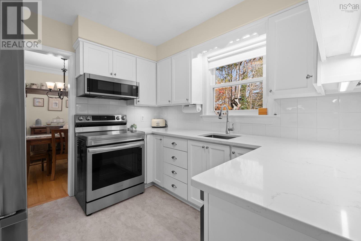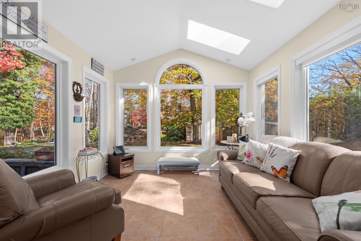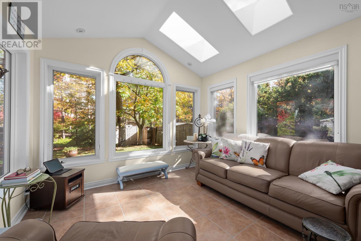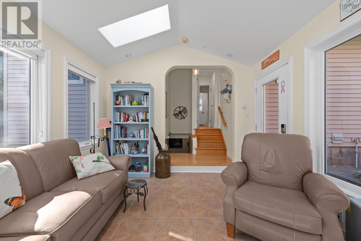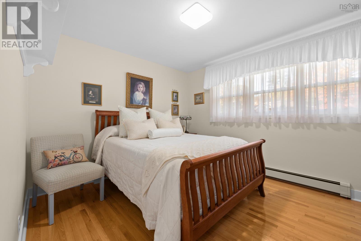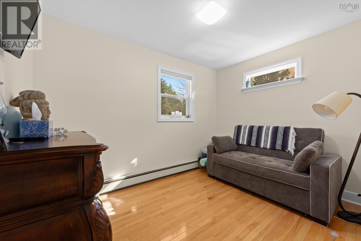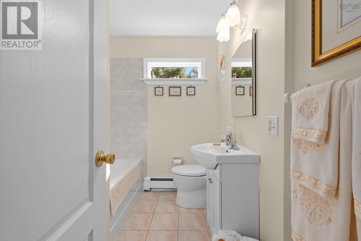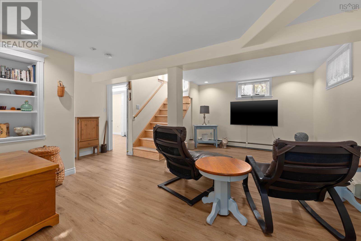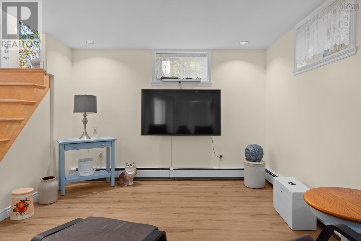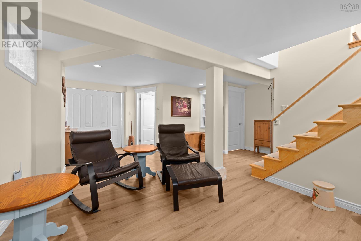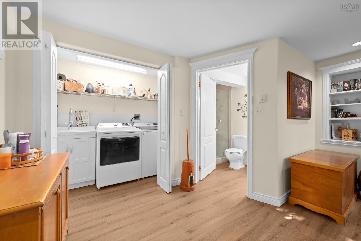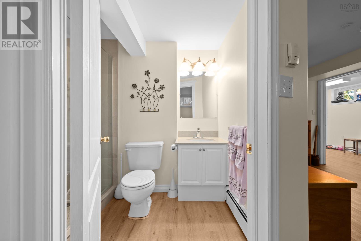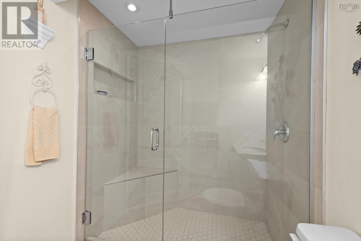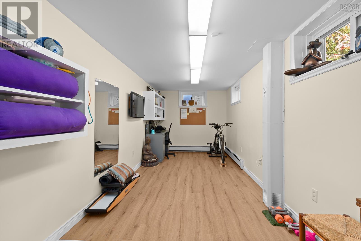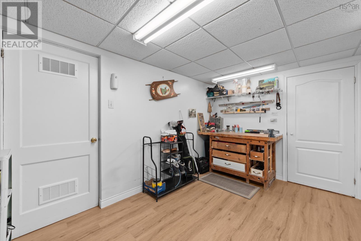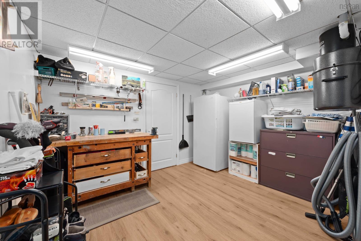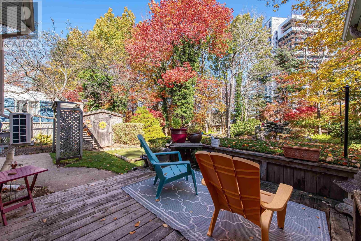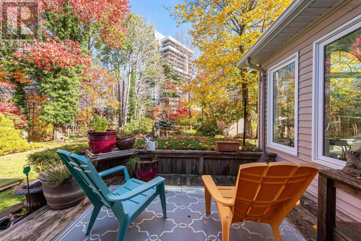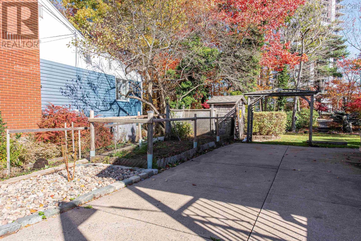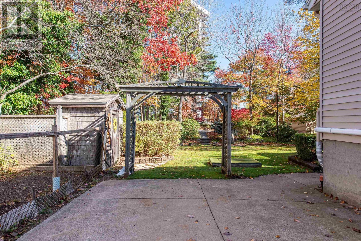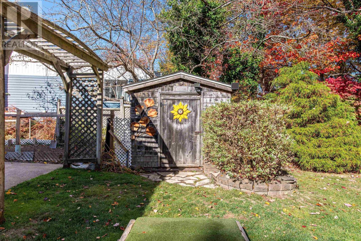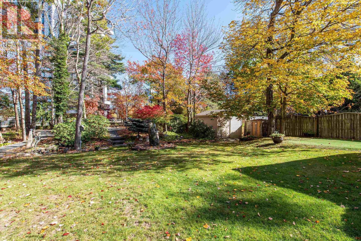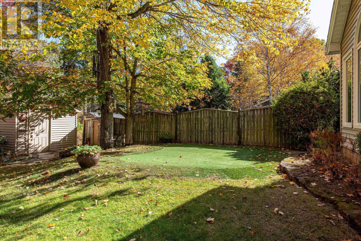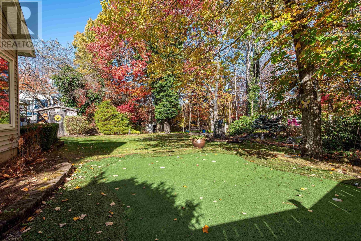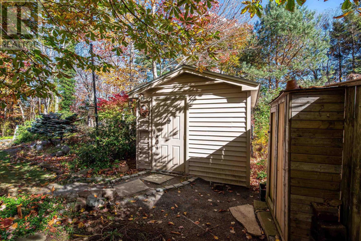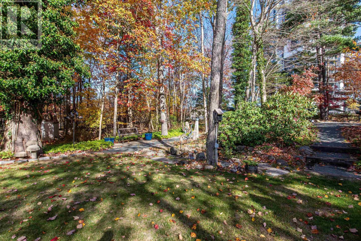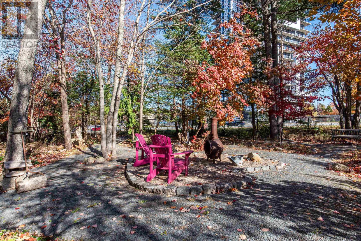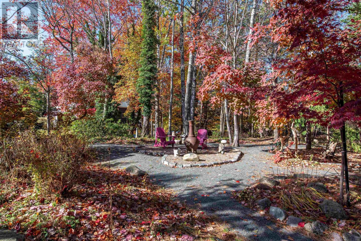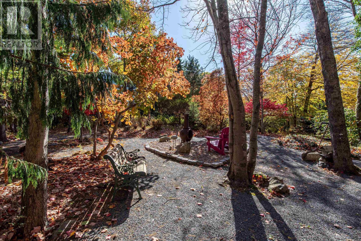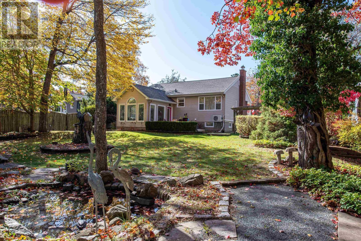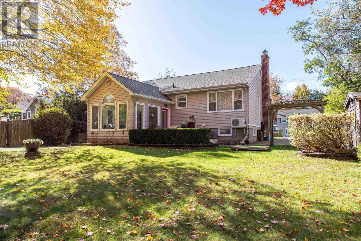22 Douglas Crescent Halifax, Nova Scotia B3M 3E3
$549,900
Welcome to 22 Douglas Crescent in Halifax a beautifully maintained bungalow that has been lovingly cared for by the same owner for over 25 years. This charming home offers comfort, character, and modern updates throughout. The main level features two bedrooms and one full bathroom, a spacious living room with a large picture window and ductless heat pump, and a bright dining area overlooking the private backyard. The kitchen has been tastefully updated with quartz countertops, refreshed cabinetry, and new appliances perfect for cooking and entertaining. Step into the stunning sunroom a true highlight of the home filled with natural light and complete with in-floor heating, making it an inviting space year-round. The lower level has been recently updated with new flooring and a stylish bathroom featuring a custom tile shower. Set on a beautifully landscaped double lot of 15,500 sq. ft., this property offers exceptional outdoor living. Enjoy mature trees, walking paths, fire pits, a putting green, and two sheds for ample storage. Homes like this are a rare find book a private showing today with your Realtor and experience why 22 Douglas Crescent wont last long! (id:45785)
Property Details
| MLS® Number | 202526867 |
| Property Type | Single Family |
| Community Name | Halifax |
| Amenities Near By | Public Transit |
| Community Features | School Bus |
| Features | Treed |
| Structure | Shed |
Building
| Bathroom Total | 2 |
| Bedrooms Above Ground | 2 |
| Bedrooms Total | 2 |
| Appliances | Range - Electric, Dishwasher, Dryer, Washer, Refrigerator |
| Architectural Style | Bungalow |
| Construction Style Attachment | Detached |
| Cooling Type | Wall Unit, Heat Pump |
| Exterior Finish | Vinyl |
| Fireplace Present | Yes |
| Flooring Type | Hardwood, Laminate, Tile, Vinyl |
| Foundation Type | Poured Concrete |
| Stories Total | 1 |
| Size Interior | 2,043 Ft2 |
| Total Finished Area | 2043 Sqft |
| Type | House |
| Utility Water | Municipal Water |
Parking
| Parking Space(s) | |
| Paved Yard |
Land
| Acreage | No |
| Land Amenities | Public Transit |
| Landscape Features | Landscaped |
| Sewer | Municipal Sewage System |
| Size Irregular | 0.3558 |
| Size Total | 0.3558 Ac |
| Size Total Text | 0.3558 Ac |
Rooms
| Level | Type | Length | Width | Dimensions |
|---|---|---|---|---|
| Basement | Sunroom | 10.9x13.5 | ||
| Basement | Recreational, Games Room | 13.8x20.9 | ||
| Basement | Den | 22.4x8.4 | ||
| Basement | Storage | 13.4x12.1 | ||
| Basement | Bath (# Pieces 1-6) | 6.4x7.7 | ||
| Basement | Laundry Room | 3x5 | ||
| Main Level | Living Room | 18x11.9 | ||
| Main Level | Dining Room | 9.2x9.6 | ||
| Main Level | Kitchen | 9.7x9 | ||
| Main Level | Primary Bedroom | 12x10.7 | ||
| Main Level | Bedroom | 11.2x11.2 | ||
| Main Level | Bath (# Pieces 1-6) | 7.10x6.6 |
https://www.realtor.ca/real-estate/29046874/22-douglas-crescent-halifax-halifax
Contact Us
Contact us for more information
James Higgs
www.parachuterealty.ca/
1994 Vernon Street
Halifax, Nova Scotia B3H 0B9

