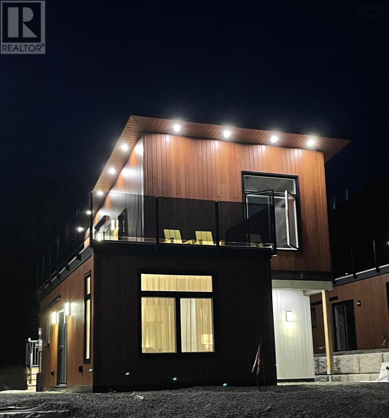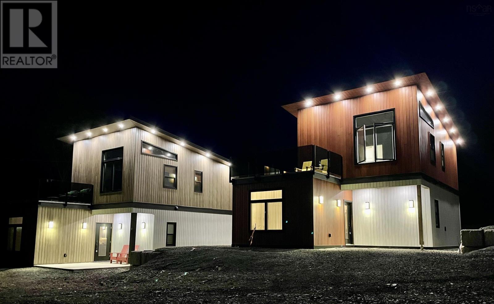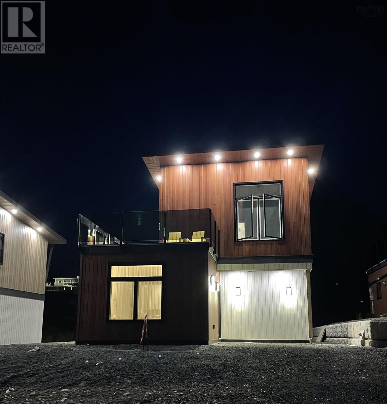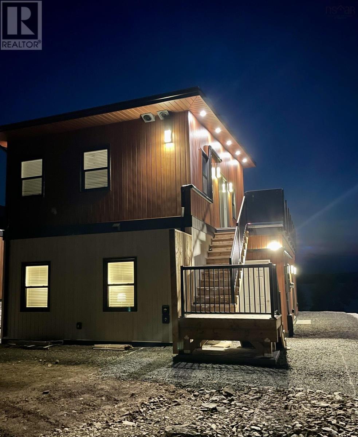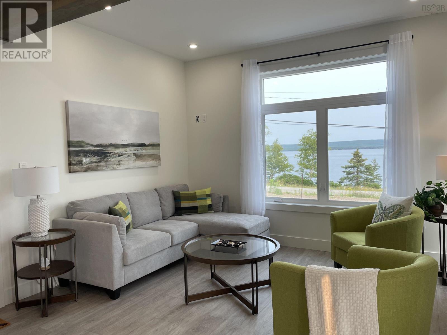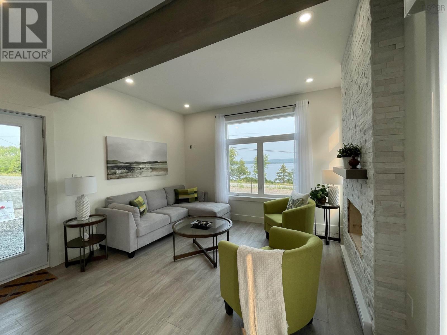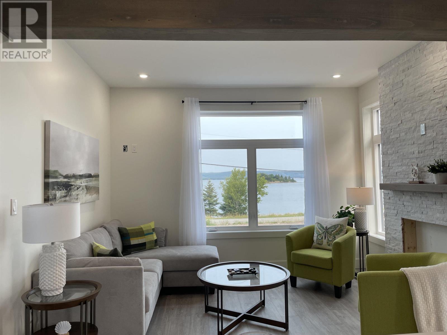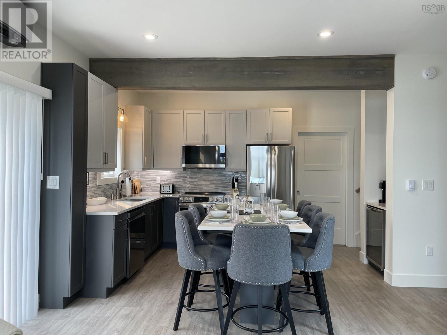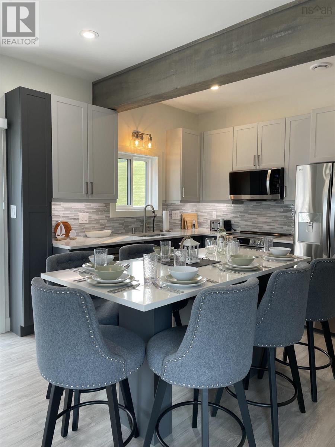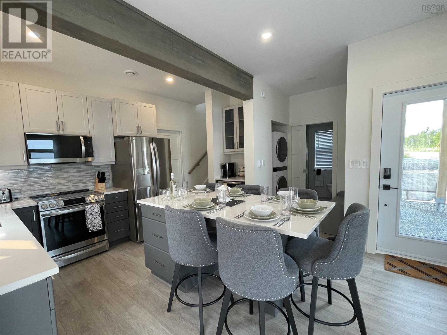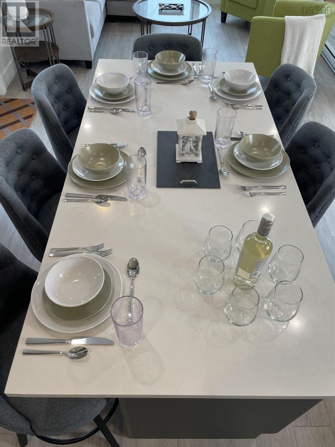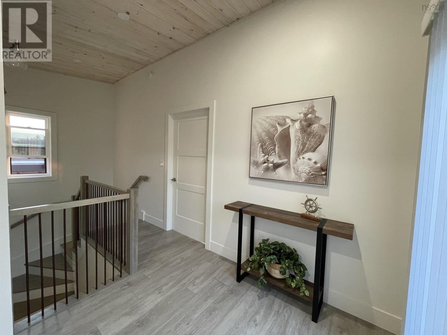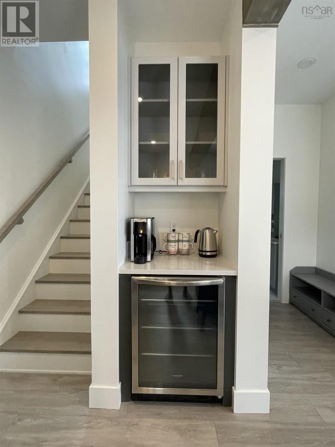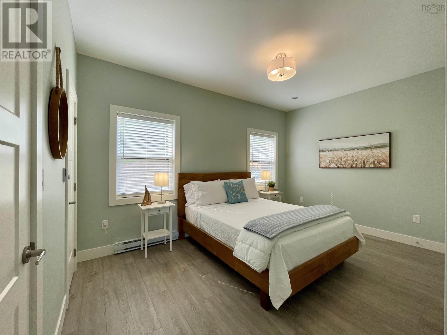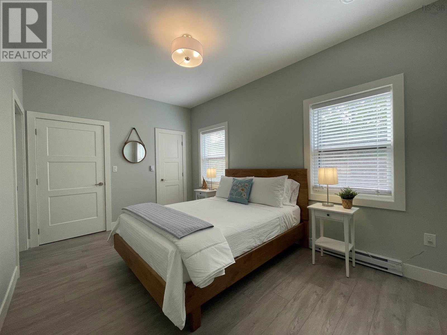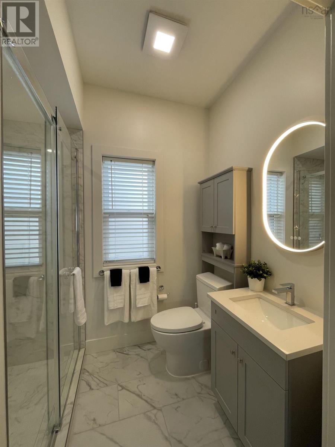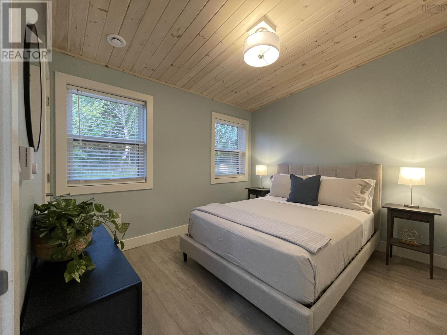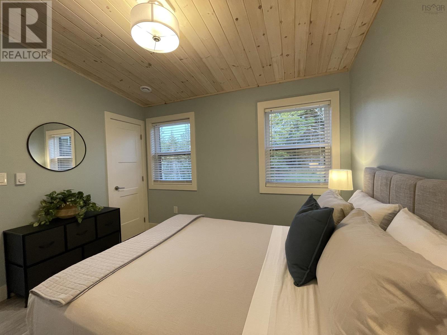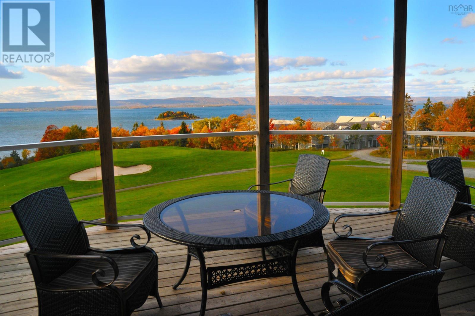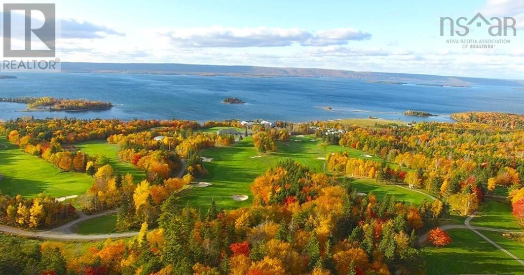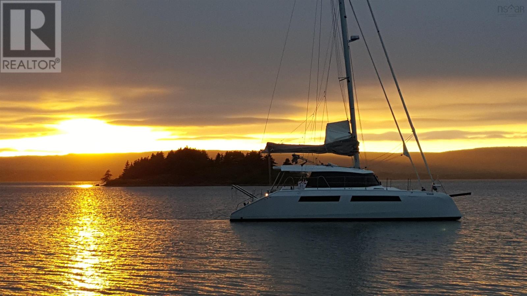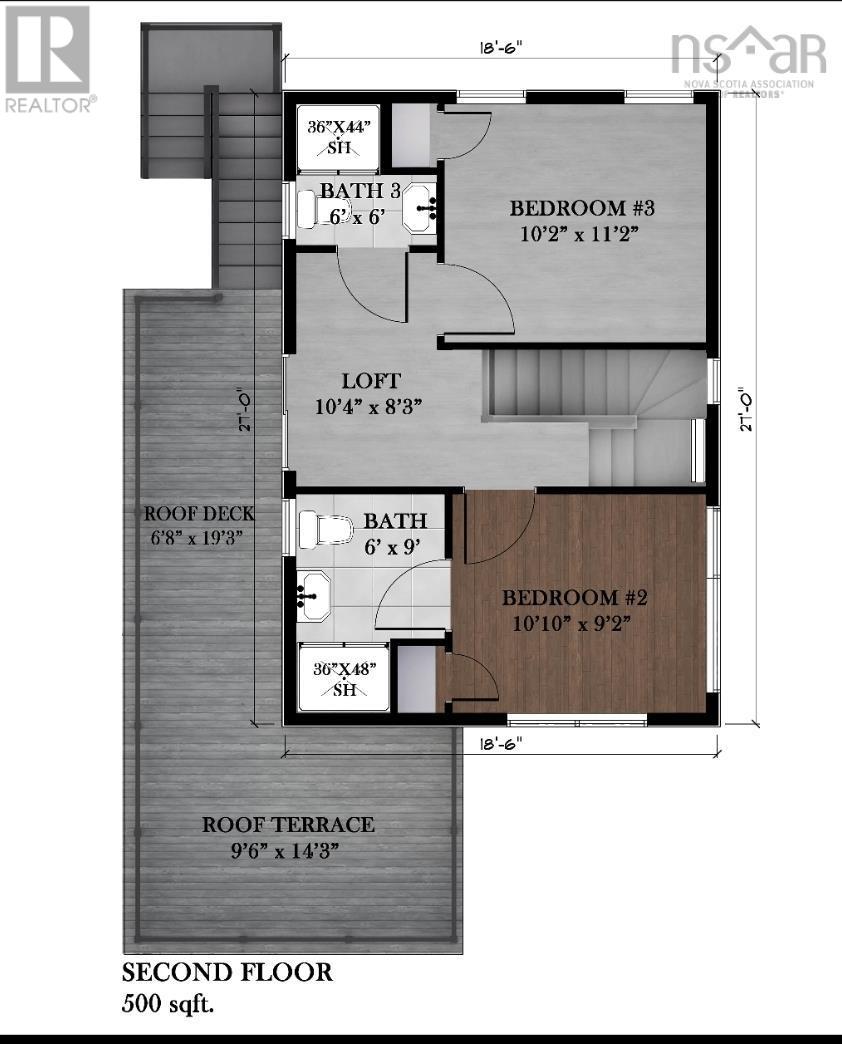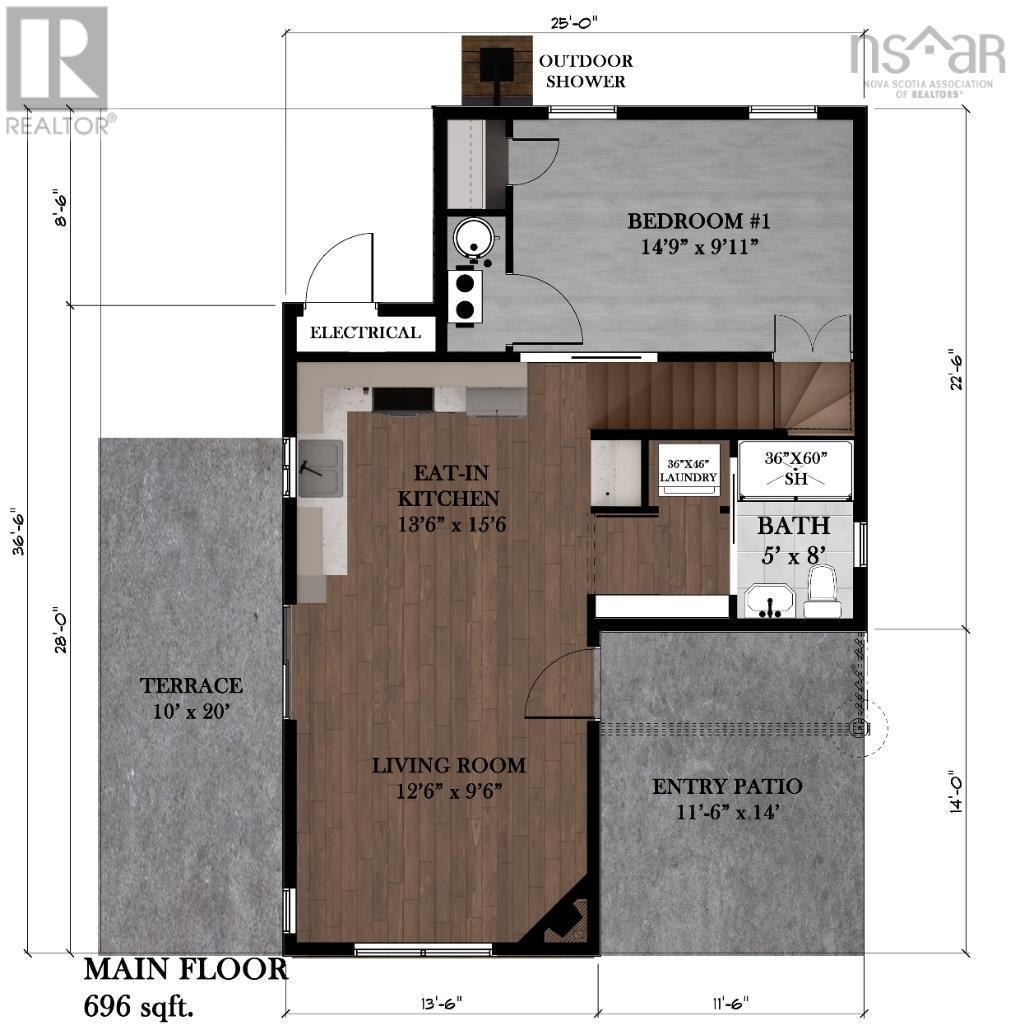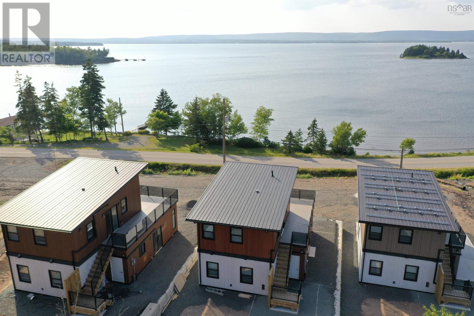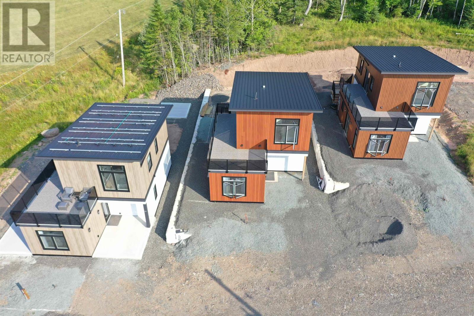22 Dundee Villas Lane Dundee, Nova Scotia B0E 3K0
$619,000
ATTENTION INVESTORS. Looking for the ideal vacation home that pays for itself? Take advantage of Cape Breton Islands lucrative tourism economy with this Home & Income Property on the Bras dOr Lake. Dundee Lakeview Villas are architecturally inspired modern designs overlooking the Bras d'Or Lake just below the 18th hole at Dundee Resort & Golf Club. These Villas offer an exceptional finishes with custom kitchen cabinets, a Barista bar, custom tile showers, tiled bathrooms with in-floor heat, electric fireplace, metal roof, roof top deck, concrete patios, hot-tub and so much more. This is a Dream Vacation Home with 3 Bedrooms, 3 Bathrooms in 1200SF of interior living space - professionally decorated & fully furnished . Resort living offers Golf, Fine Dining and the natural setting of Cape Breton and the Bras d'Or Lake. Cape Breton Island has gained global recognition for its breathtaking natural scenery & cultural diversity and this property is an exceptional showcase. This property offers a significant ROI as a registered Air BNB rental - Yes, simply collect the checks. A complete Summer & Winter maintenance option is available (id:45785)
Property Details
| MLS® Number | 202523408 |
| Property Type | Single Family |
| Community Name | Dundee |
| Amenities Near By | Golf Course, Playground, Beach |
| Features | Level |
| View Type | Lake View |
| Water Front Type | Waterfront |
Building
| Bathroom Total | 3 |
| Bedrooms Above Ground | 3 |
| Bedrooms Total | 3 |
| Appliances | None, Hot Tub |
| Architectural Style | Contemporary |
| Basement Type | None |
| Construction Style Attachment | Detached |
| Cooling Type | Heat Pump |
| Exterior Finish | Other |
| Flooring Type | Ceramic Tile, Vinyl Plank |
| Foundation Type | Concrete Slab |
| Stories Total | 2 |
| Size Interior | 1,196 Ft2 |
| Total Finished Area | 1196 Sqft |
| Type | House |
| Utility Water | Community Water System, Shared Well |
Parking
| Gravel | |
| Parking Space(s) | |
| Shared |
Land
| Acreage | No |
| Land Amenities | Golf Course, Playground, Beach |
| Landscape Features | Landscaped |
| Sewer | Septic System |
| Size Irregular | 0.2056 |
| Size Total | 0.2056 Ac |
| Size Total Text | 0.2056 Ac |
Rooms
| Level | Type | Length | Width | Dimensions |
|---|---|---|---|---|
| Second Level | Primary Bedroom | 10.10 x 9.2 | ||
| Second Level | Ensuite (# Pieces 2-6) | 6. x 9 | ||
| Second Level | Bedroom | 10.2 x 11.2 | ||
| Second Level | Other | 10.4 x 8.3 | ||
| Second Level | Bath (# Pieces 1-6) | 3PC | ||
| Main Level | Eat In Kitchen | 13.6 x 15.6 | ||
| Main Level | Living Room | 12.6 x 9.6 | ||
| Main Level | Bedroom | 14.9 x 9.11 | ||
| Main Level | Bath (# Pieces 1-6) | 3PC | ||
| Main Level | Utility Room | 3. x 5 | ||
| Main Level | Laundry Room | 3. x 4 |
https://www.realtor.ca/real-estate/28867795/22-dundee-villas-lane-dundee-dundee
Contact Us
Contact us for more information
Cameron Samson
https://camsamson.evrealestate.com/
311 Main Street
Wolfville, Nova Scotia B4P 1C7
Donna Harding
(902) 422-5562
https://halifax.evrealestate.com/
https://www.facebook.com/donnahardingrealestateteaminc/
https://www.linkedin.com/in/donna-harding-5a377049/
https://twitter.com/DonnaHarding2
1901 Gottingen Street
Halifax, Nova Scotia B3J 0C6
(902) 422-5552
(902) 422-5562
https://novascotia.evrealestate.com/

