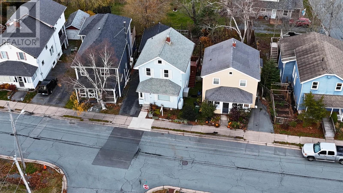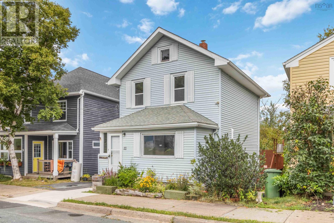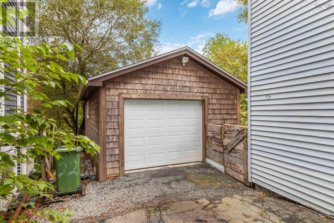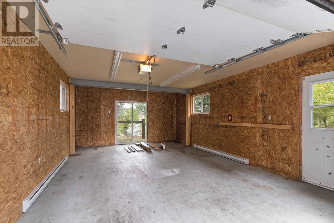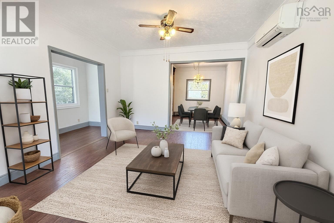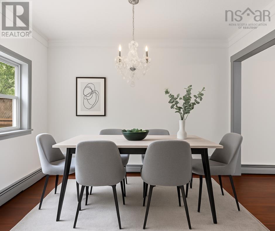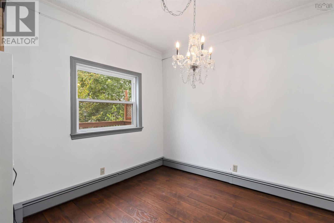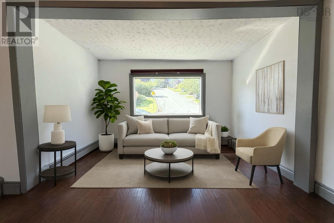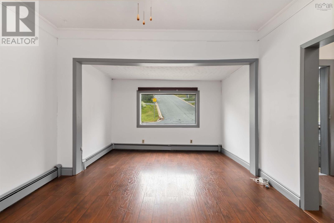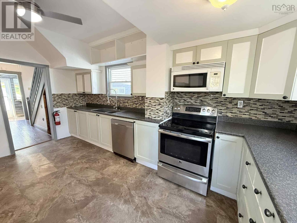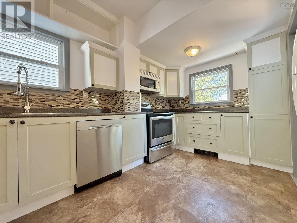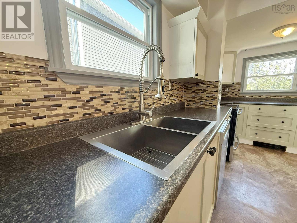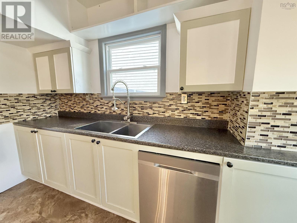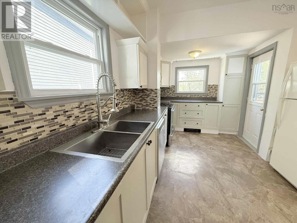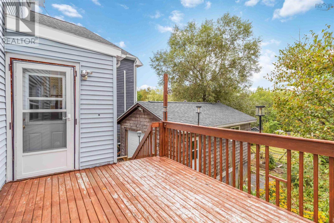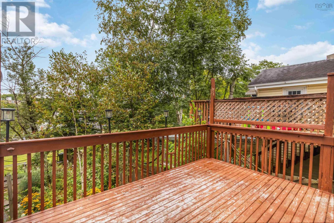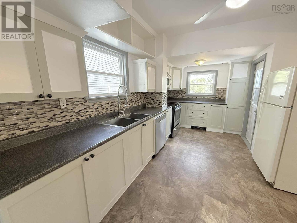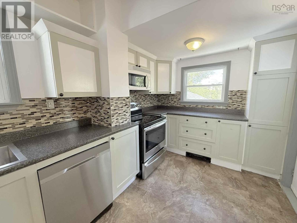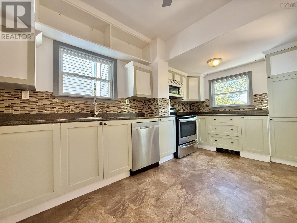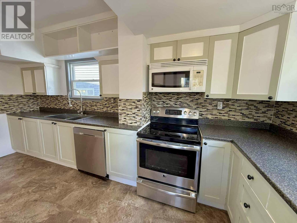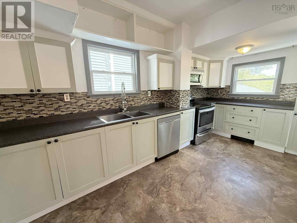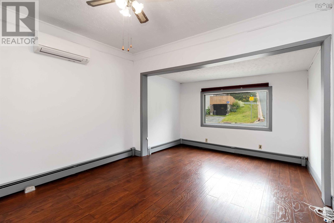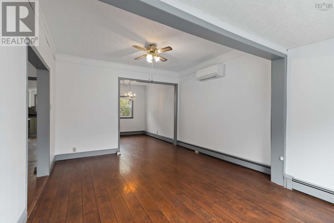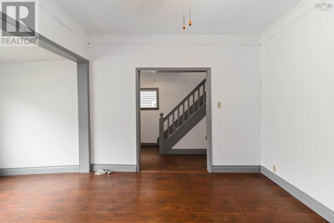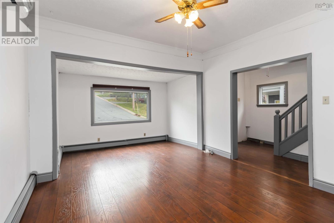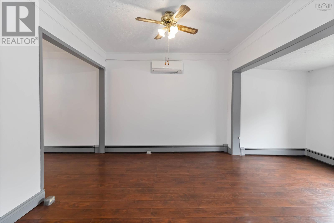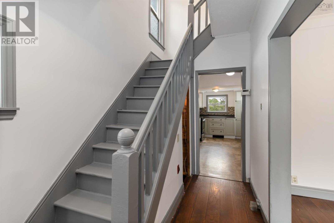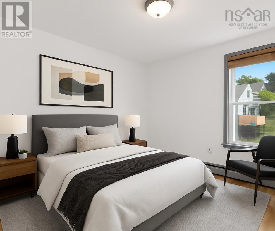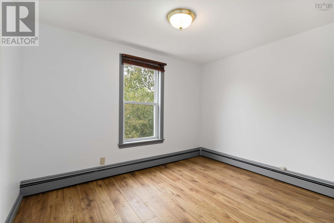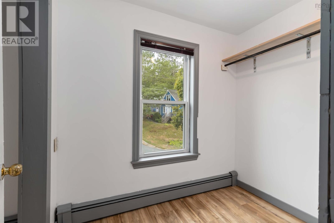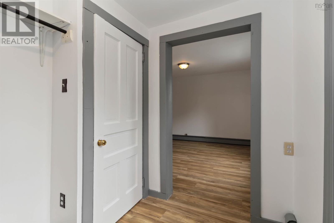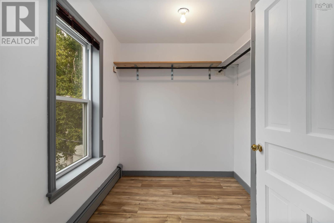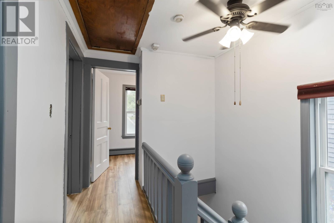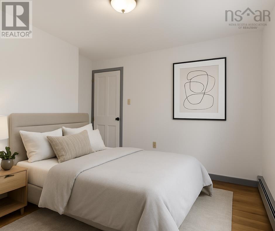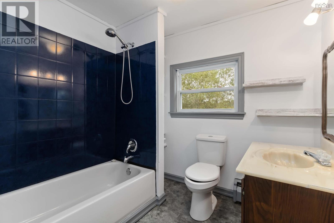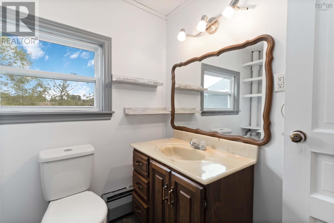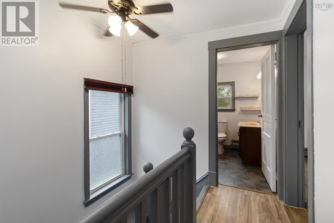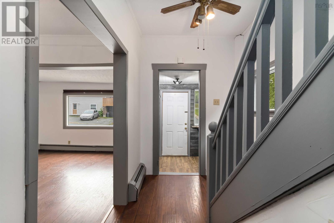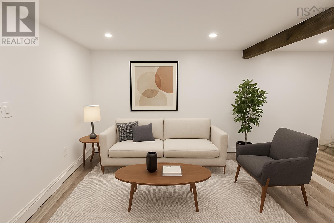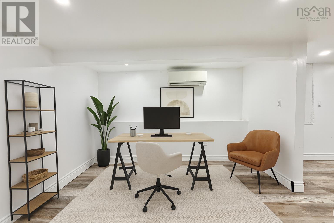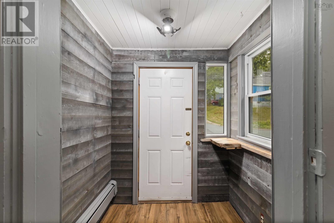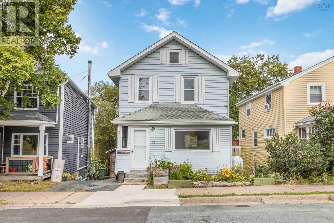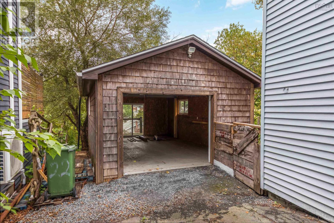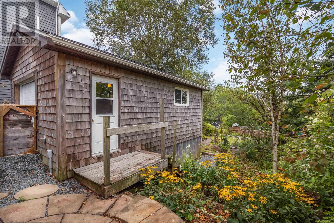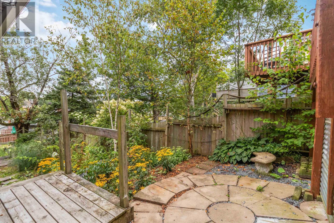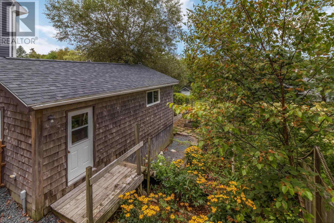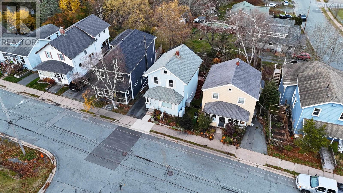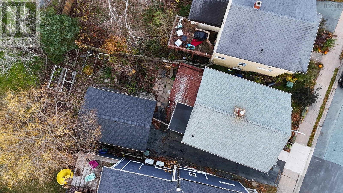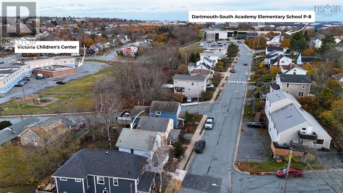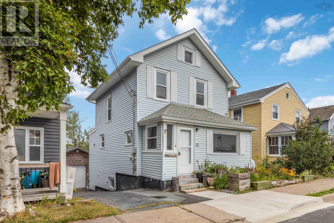22 Rodney Road Dartmouth, Nova Scotia B2Y 3V5
$490,000
This detached two-storey home in a prime Dartmouth location blends character, comfort, and potential. Offering 1,743 sq ft of living space, it features 2 bedrooms (formerly 3 easily restored) and 1 full bath, perfect for families, first-time buyers, or investors. Zoned ER-3, the property allows for single, two-, and three-unit dwellings, offering strong value for both future development and multi-unit potential, without compromising neighborhood charm. Inside, enjoy a freshly painted interior with a bright living room, dining area, and a kitchen with ample cabinetry and a mosaic tile backsplash. Upstairs includes a full 4-piece bath and two spacious bedrooms, one with a walk-in closet. The original third bedroom (7.6 x 6.5) can easily be reestablished as a bedroom or office. The basement offers 6.5-ft ceilings and flexible space previously used as an office, sitting area, laundry, and storage. Two heat pumps provide efficient year-round comfort. Out back, a large deck overlooks a landscaped yard full of gardening potential. The 22 x 15 wired detached garage includes extra storage below and is ideal as a workshop or possible backyard suite. Located minutes from schools, shopping, the ferry, and Halifax bridge access commuting is a breeze. Whether youre settling in or building up, this Rodney Road property is a golden opportunity in one of Dartmouths most accessible and fast-growing communities. (id:45785)
Property Details
| MLS® Number | 202521841 |
| Property Type | Single Family |
| Neigbourhood | Downtown Dartmouth |
| Community Name | Dartmouth |
| Amenities Near By | Park, Playground, Public Transit, Shopping, Place Of Worship |
| Community Features | Recreational Facilities, School Bus |
| Features | Sloping |
Building
| Bathroom Total | 1 |
| Bedrooms Above Ground | 3 |
| Bedrooms Total | 3 |
| Age | 85 Years |
| Appliances | Stove, Dishwasher, Dryer, Washer, Microwave Range Hood Combo, Refrigerator |
| Basement Type | Full |
| Construction Style Attachment | Detached |
| Cooling Type | Heat Pump |
| Exterior Finish | Vinyl |
| Flooring Type | Laminate, Vinyl |
| Foundation Type | Poured Concrete |
| Stories Total | 2 |
| Size Interior | 1,743 Ft2 |
| Total Finished Area | 1743 Sqft |
| Type | House |
| Utility Water | Municipal Water |
Parking
| Garage | |
| Detached Garage |
Land
| Acreage | No |
| Land Amenities | Park, Playground, Public Transit, Shopping, Place Of Worship |
| Landscape Features | Landscaped |
| Sewer | Municipal Sewage System |
| Size Irregular | 0.0849 |
| Size Total | 0.0849 Ac |
| Size Total Text | 0.0849 Ac |
Rooms
| Level | Type | Length | Width | Dimensions |
|---|---|---|---|---|
| Second Level | Primary Bedroom | 10.8 X 11.0 | ||
| Second Level | Other | 7.6 x 6.5 | ||
| Second Level | Bedroom | 10.10 x 9.3 | ||
| Second Level | Bath (# Pieces 1-6) | 6.11 x 7.6 | ||
| Basement | Den | 10.6 x 10.2 | ||
| Basement | Other | 13 x 9.4 | ||
| Basement | Laundry / Bath | 9 x 5.11 | ||
| Basement | Storage | 5.5 x 8.2 | ||
| Main Level | Foyer | 5.5 x 5.10 | ||
| Main Level | Kitchen | 15.10 x 10 | ||
| Main Level | Dining Room | 8.7 x 10.8 Jog | ||
| Main Level | Living Room | 17.4 x 12 |
https://www.realtor.ca/real-estate/28786430/22-rodney-road-dartmouth-dartmouth
Contact Us
Contact us for more information
Alisha Caillie-Fleet
https://halifaxareahomesforsale.com/
https://www.facebook.com/profile.php?id=100063707164677
https://www.linkedin.com/in/alisha-caillie-fleet-b22a66232/
https://www.instagram.com/alishasellshfx/?next=%2F&hl=en
https://www.youtube.com/watch?v=mDGRbfJWOew
1959 Upper Water Street, Suite 1301
Halifax, Nova Scotia B3J 3N2

