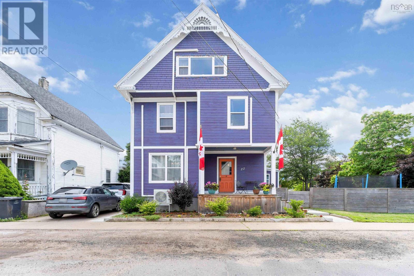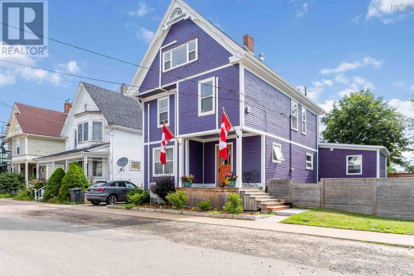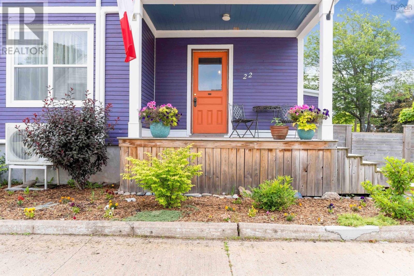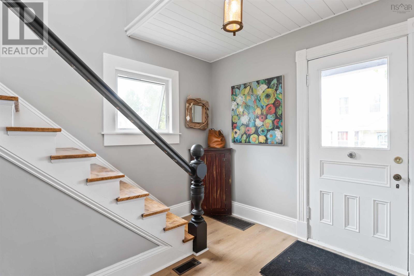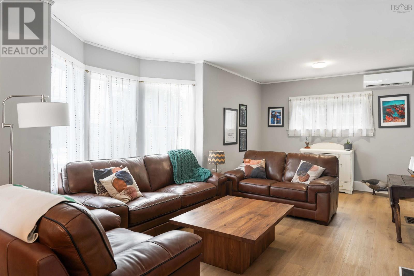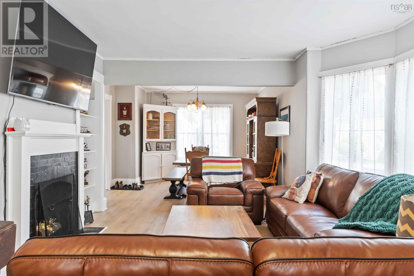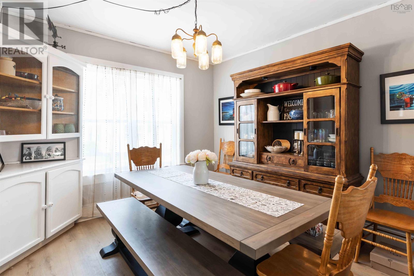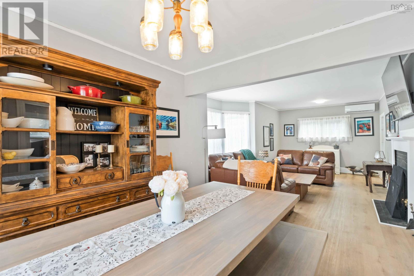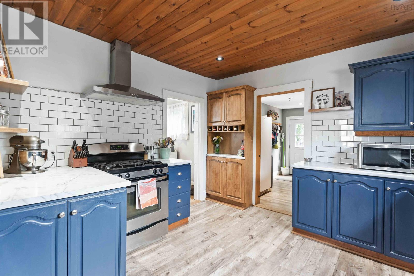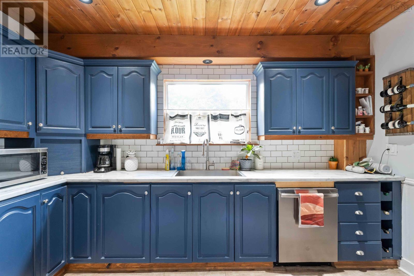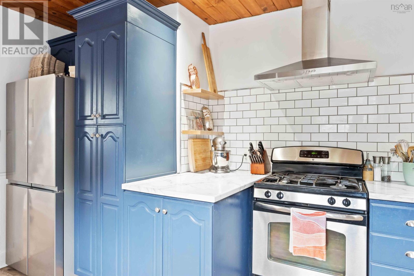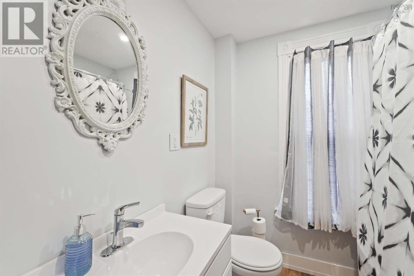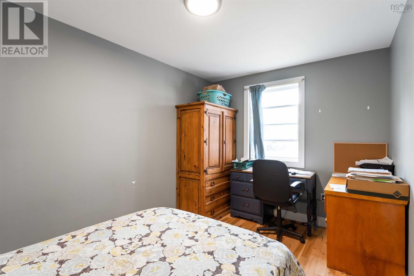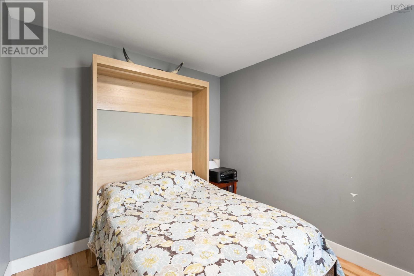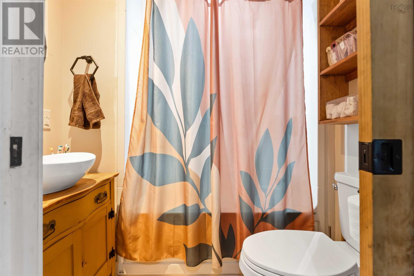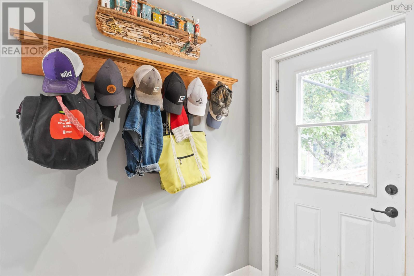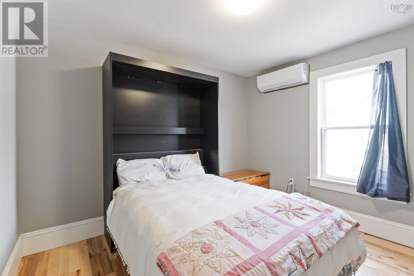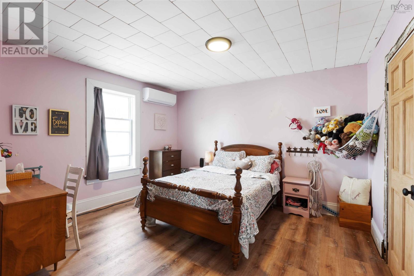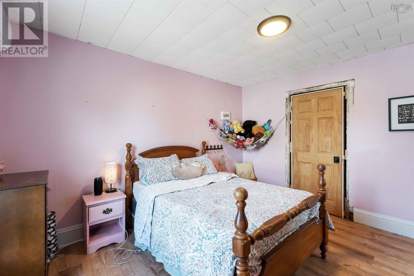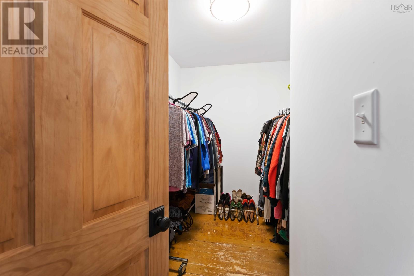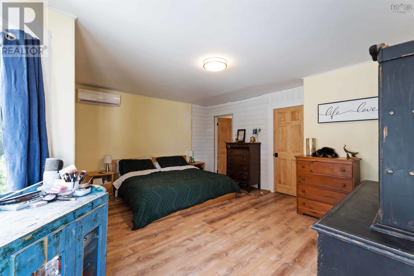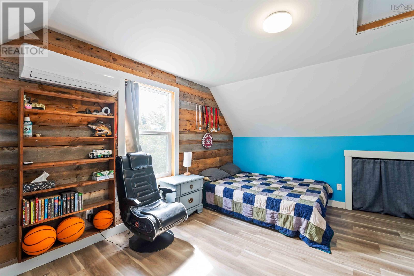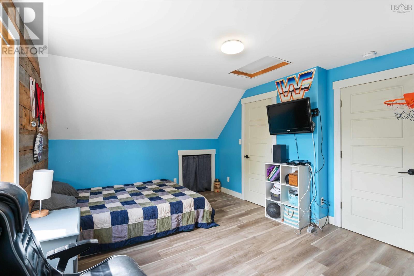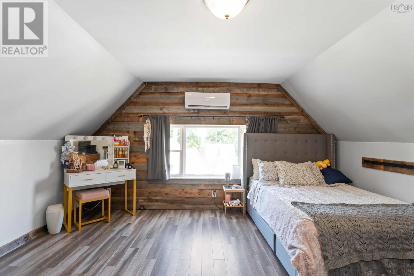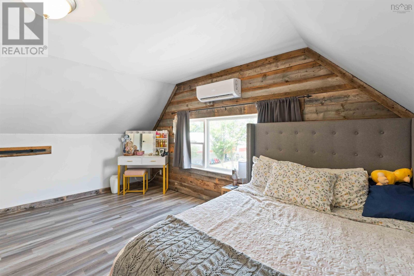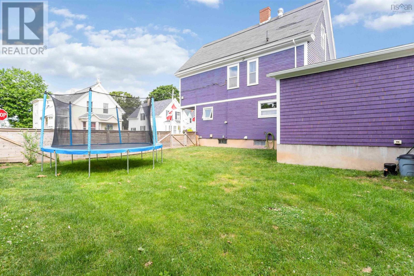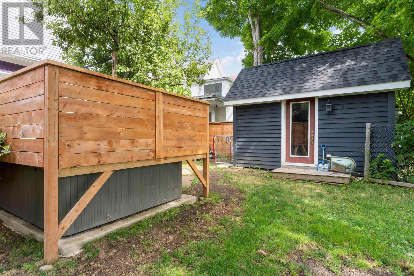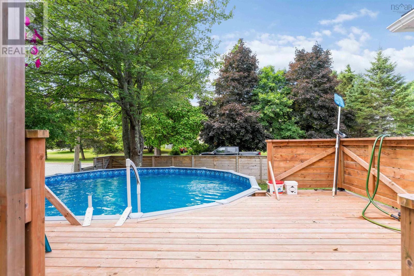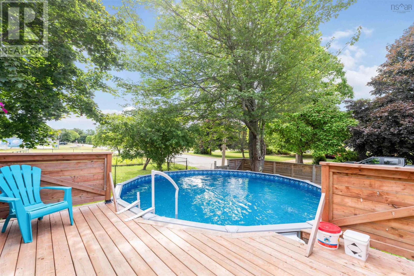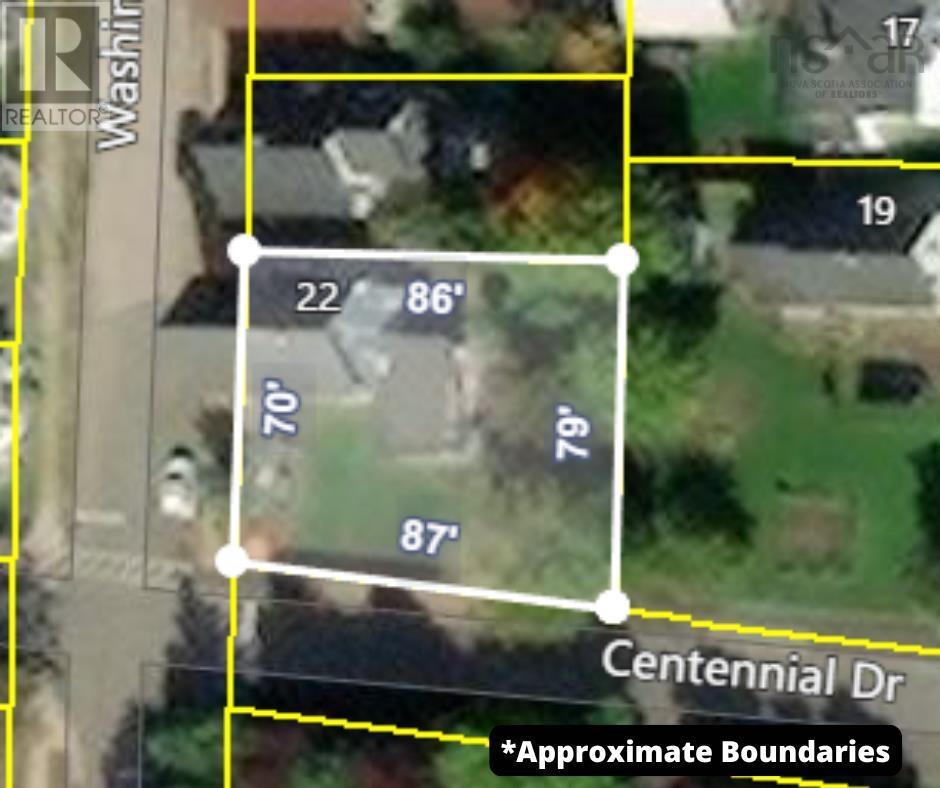22 Washington Street Bridgetown, Nova Scotia B0S 1C0
$479,000
Step into this beautifully restored 6-bedroom, 2-full-bath century home in the heart of Bridgetown, where historic charm meets modern elegance. This move-in-ready gem has been meticulously upgraded with a spacious new kitchen, newly designed bathrooms, new plumbing, electrical, and a generator panel for ultimate convenience. Enjoy new flooring, new windows, and new interior doors throughout, all complemented by a fresh coat of paint for a bright, welcoming feel. The open-concept living and dining area is perfect for gatherings, the second level features a second full bath and 3 bedrooms including a massive primary with WIC. On the third level youll find 2 very well-sized bedrooms. Stepping outside youll love the new decks, fully fenced yard, a sparkling pool, and a relaxing hot tub creating a perfect outdoor oasis. Stay comfortable year-round with 6 efficient heat pumps. Located within walking distance to Bridgetowns vibrant amenities, including the new school and sports facility, this home offers the perfect blend of small-town charm and modern luxury! (id:45785)
Property Details
| MLS® Number | 202517527 |
| Property Type | Single Family |
| Community Name | Bridgetown |
| Amenities Near By | Park, Playground, Public Transit, Shopping, Place Of Worship |
| Community Features | Recreational Facilities, School Bus |
| Equipment Type | Propane Tank |
| Features | Level |
| Pool Type | Above Ground Pool |
| Rental Equipment Type | Propane Tank |
| Structure | Shed |
Building
| Bathroom Total | 2 |
| Bedrooms Above Ground | 6 |
| Bedrooms Total | 6 |
| Appliances | Oven - Propane, Dishwasher, Dryer, Washer, Refrigerator, Hot Tub |
| Architectural Style | 4 Level |
| Basement Development | Unfinished |
| Basement Type | Full (unfinished) |
| Constructed Date | 1903 |
| Construction Style Attachment | Detached |
| Cooling Type | Heat Pump |
| Exterior Finish | Wood Shingles, Wood Siding |
| Flooring Type | Hardwood, Laminate, Vinyl |
| Foundation Type | Stone |
| Stories Total | 3 |
| Size Interior | 2,975 Ft2 |
| Total Finished Area | 2975 Sqft |
| Type | House |
| Utility Water | Municipal Water |
Parking
| Concrete |
Land
| Acreage | No |
| Land Amenities | Park, Playground, Public Transit, Shopping, Place Of Worship |
| Landscape Features | Partially Landscaped |
| Sewer | Municipal Sewage System |
| Size Irregular | 0.1483 |
| Size Total | 0.1483 Ac |
| Size Total Text | 0.1483 Ac |
Rooms
| Level | Type | Length | Width | Dimensions |
|---|---|---|---|---|
| Second Level | Bedroom | 10.1 x 11.3 | ||
| Second Level | Primary Bedroom | 17.6 x 13 | ||
| Second Level | Bath (# Pieces 1-6) | 6.7 x 6.3 | ||
| Third Level | Bedroom | 12.1 x 15.10 | ||
| Third Level | Other | 8.8 x 10 | ||
| Third Level | Bedroom | 15.9 x 14.11 | ||
| Main Level | Bath (# Pieces 1-6) | 5.1 x 6.3 | ||
| Main Level | Bedroom | 8.11 x 12.8 | ||
| Main Level | Laundry Room | 6.4 x 6.10 | ||
| Main Level | Mud Room | 8.5 x 12.9 | ||
| Main Level | Kitchen | 16.2 x 12.2 | ||
| Main Level | Living Room | 11.2 x 20 | ||
| Main Level | Dining Room | 13 x 12.7 | ||
| Main Level | Foyer | 11.2 x 10.2 | ||
| Main Level | Bedroom | 13.1 x 12.10 |
https://www.realtor.ca/real-estate/28600509/22-washington-street-bridgetown-bridgetown
Contact Us
Contact us for more information
Eric Banks
Po Box 1741, 771 Central Avenue
Greenwood, Nova Scotia B0P 1N0

