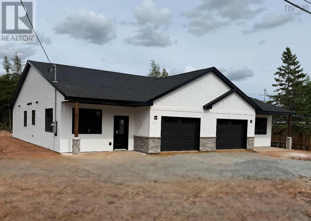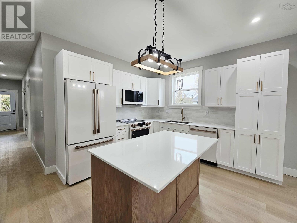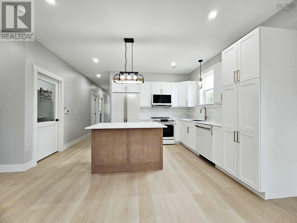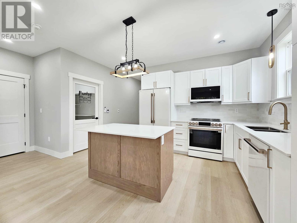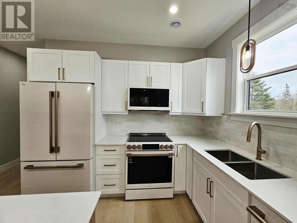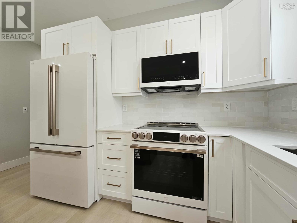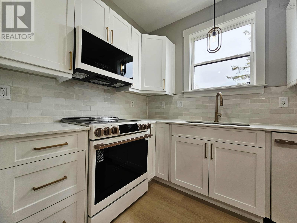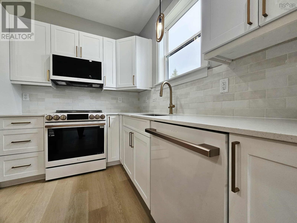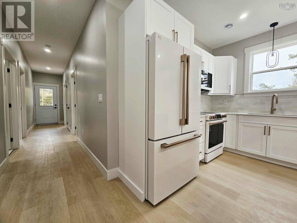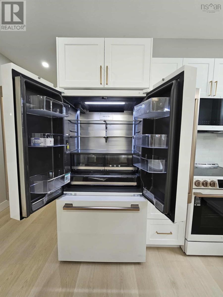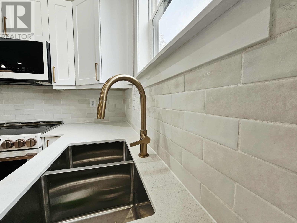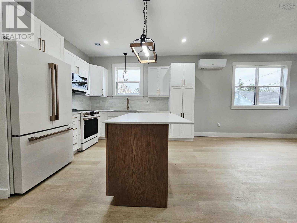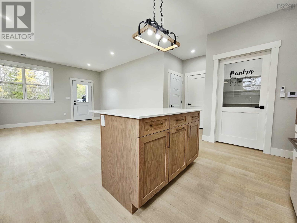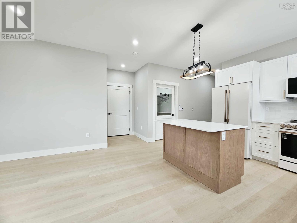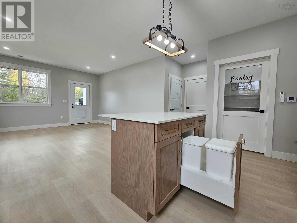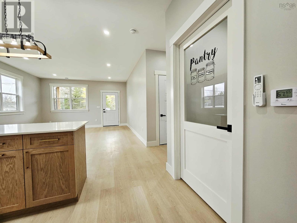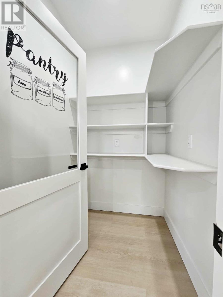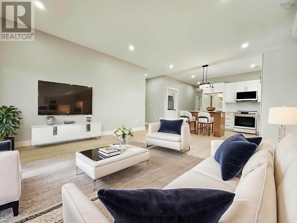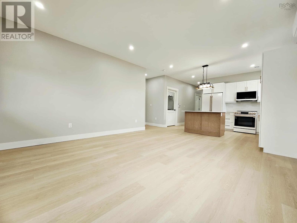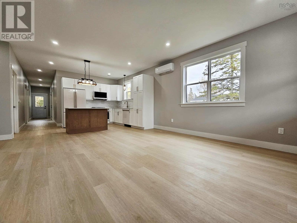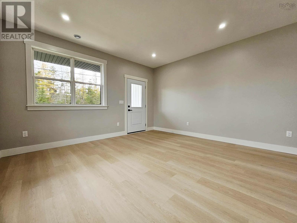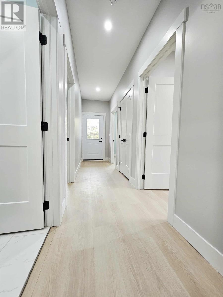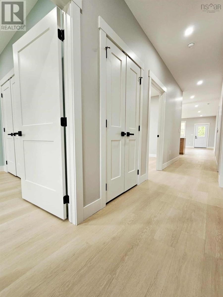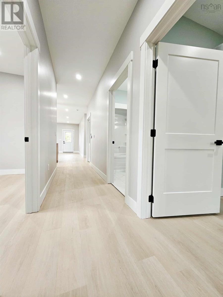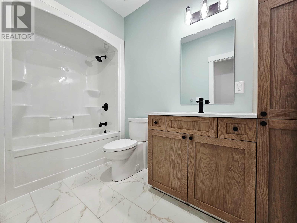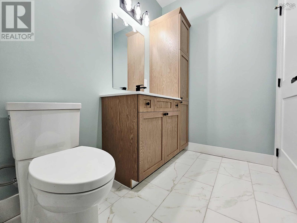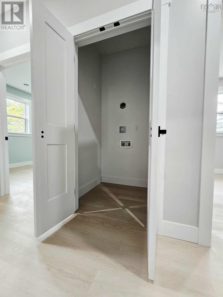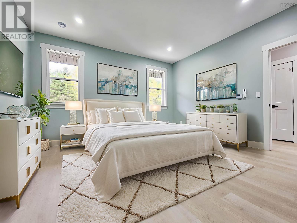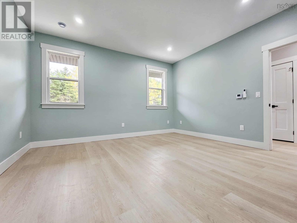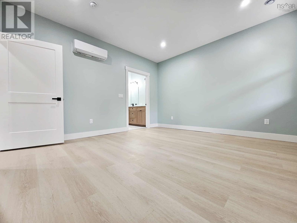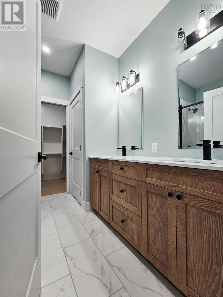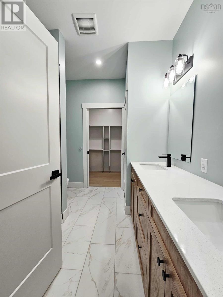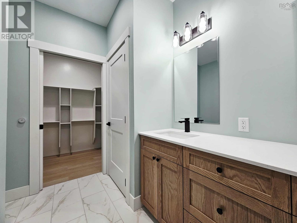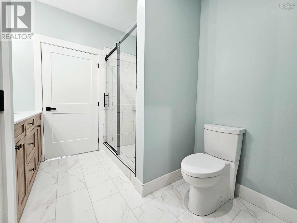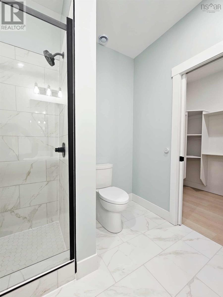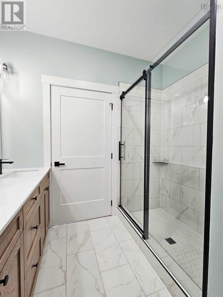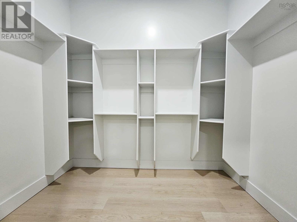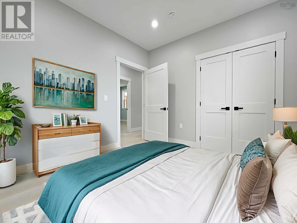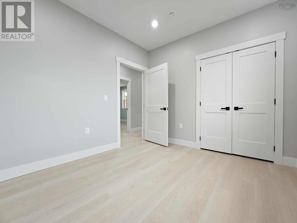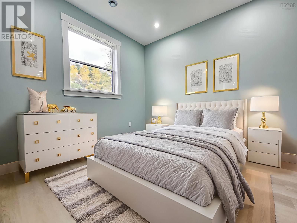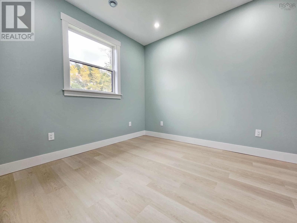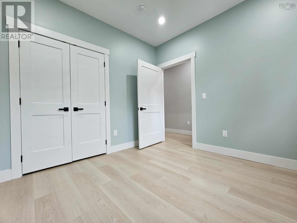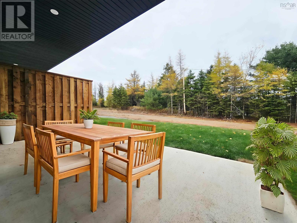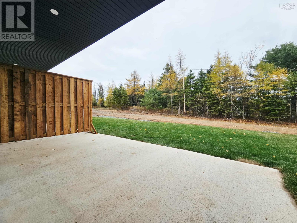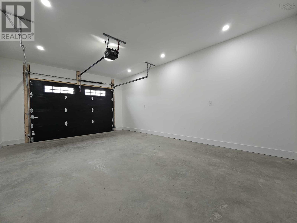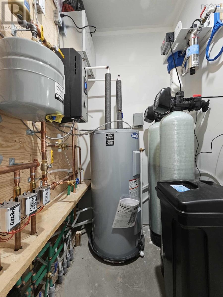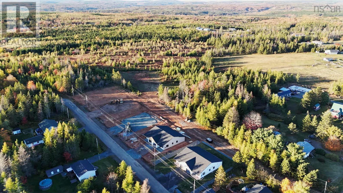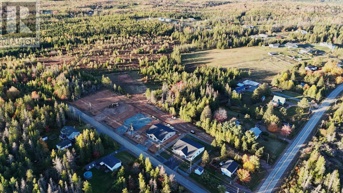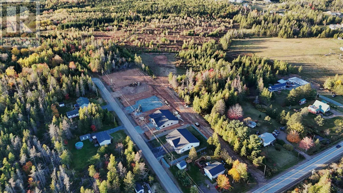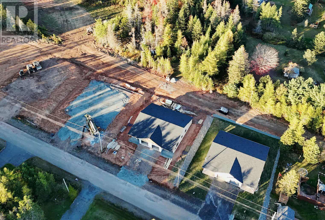22 Wild Rose Drive East Mountain, Nova Scotia B6L 2N3
$399,000
Brand-New Semi-Detached Homes in East Mountain Steps from the Golf Green, Minutes from Town Located within walking distance of the golf course and nestled on a quiet dead-end street, these newly built semi-detached homes in East Mountain offer the perfect blend of peaceful country living and modern comfort. Thoughtfully designed with in-floor heating throughout, 9-foot ceilings, and premium finishes, each home features 3 spacious bedrooms or 2 Bedrooms and an Office, a stylish kitchen island, walk-in pantry, and tiled bathrooms including a spa-inspired ensuite. Entertain or unwind on your large concrete patioideal for summer BBQs or quiet evenings under the stars. A dual-head heat pump offers year-round efficiency, while an ICF-insulated center wall ensures exceptional soundproofing and privacy. Estimated completion: Fall 2025. 3 Bedrooms 2 Bathrooms Attached Garage In-floor heating for consistent, luxurious comfort Paved driveway for a clean, polished finish Quartz countertops & vinyl plank flooring Spacious concrete patio for outdoor entertaining Walking distance to the golf course Includes 8-Year Lux Home Warranty for peace of mind Built with ICF center wall for excellent sound separation Paved Driveway Landscaping completed (id:45785)
Property Details
| MLS® Number | 202518878 |
| Property Type | Single Family |
| Community Name | East Mountain |
| Amenities Near By | Golf Course |
| Community Features | School Bus |
| Features | Level |
Building
| Bathroom Total | 2 |
| Bedrooms Above Ground | 3 |
| Bedrooms Total | 3 |
| Basement Type | None |
| Construction Style Attachment | Semi-detached |
| Exterior Finish | Vinyl |
| Flooring Type | Vinyl Plank |
| Foundation Type | Concrete Slab |
| Stories Total | 1 |
| Size Interior | 1,370 Ft2 |
| Total Finished Area | 1370 Sqft |
| Type | House |
| Utility Water | Drilled Well |
Parking
| Garage | |
| Attached Garage | |
| Paved Yard |
Land
| Acreage | No |
| Land Amenities | Golf Course |
| Sewer | Municipal Sewage System |
| Size Irregular | 0.1372 |
| Size Total | 0.1372 Ac |
| Size Total Text | 0.1372 Ac |
Rooms
| Level | Type | Length | Width | Dimensions |
|---|---|---|---|---|
| Main Level | Mud Room | 5x5 | ||
| Main Level | Kitchen | 12x14 | ||
| Main Level | Other | Pantry 5x5 | ||
| Main Level | Living Room | 14x16 | ||
| Main Level | Bath (# Pieces 1-6) | 5x11 | ||
| Main Level | Primary Bedroom | 13x14 | ||
| Main Level | Ensuite (# Pieces 2-6) | 6x10 | ||
| Main Level | Other | walk in 6x8 | ||
| Main Level | Bedroom | 10x11 | ||
| Main Level | Bedroom | 10x11 | ||
| Main Level | Laundry Room | 4x8 |
https://www.realtor.ca/real-estate/28659500/22-wild-rose-drive-east-mountain-east-mountain
Contact Us
Contact us for more information
Mary Brown
(902) 893-1394
marybrown15.point2agent.com/
https://www.facebook.com/MaryBrownTruro
183 Pictou Road
Bible Hill, Nova Scotia B2N 2S7

