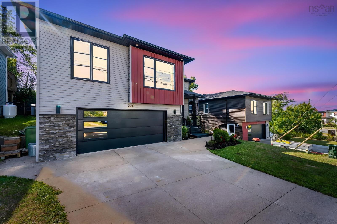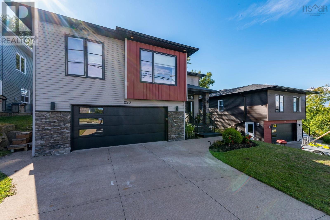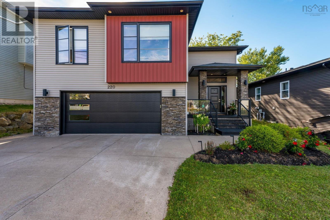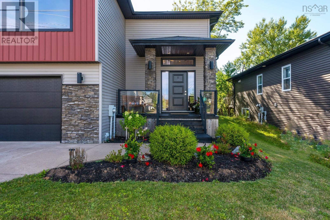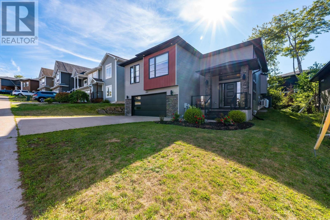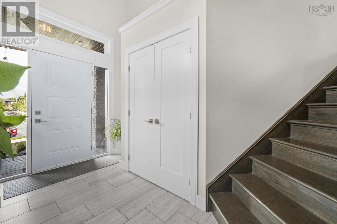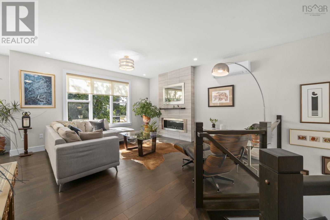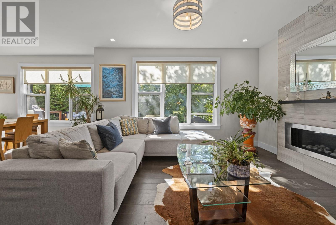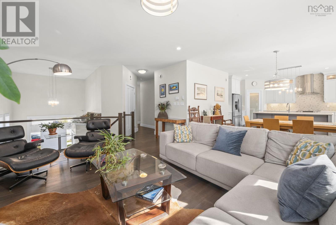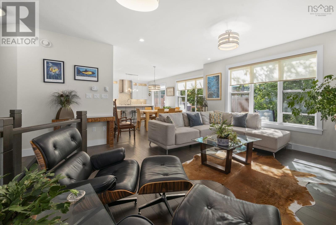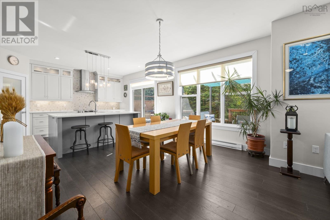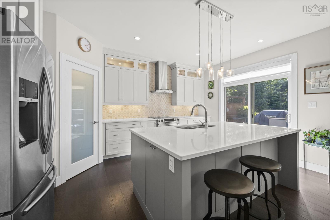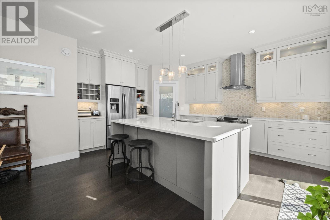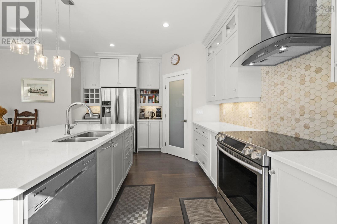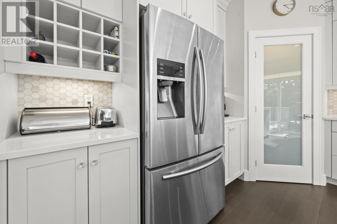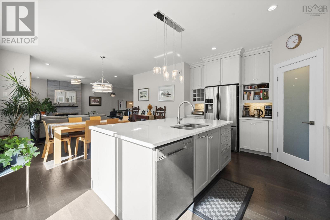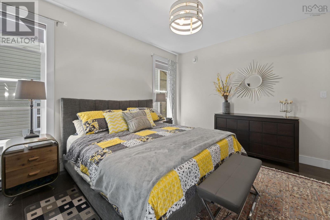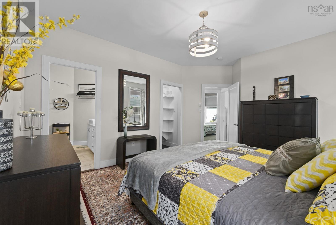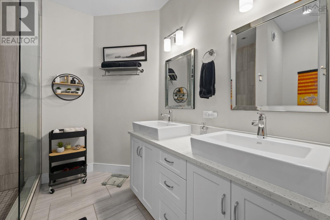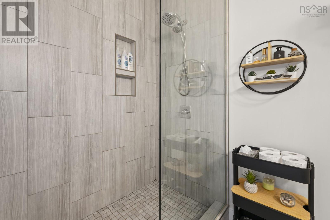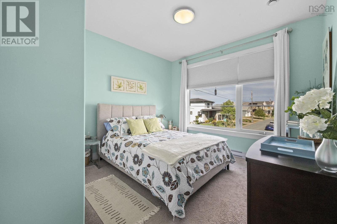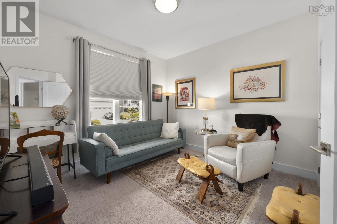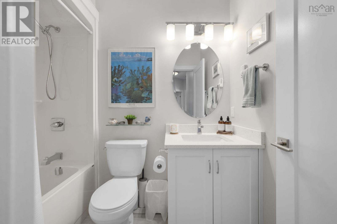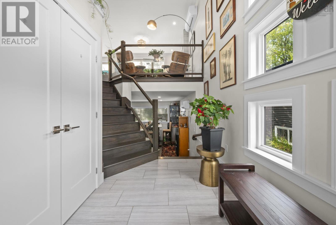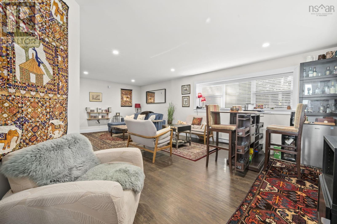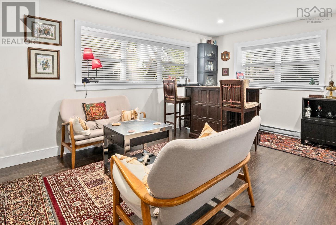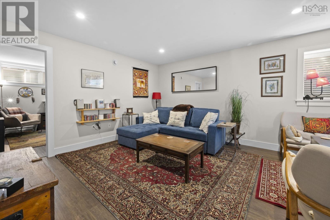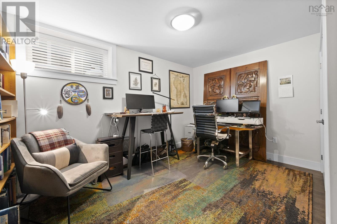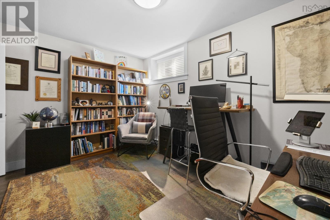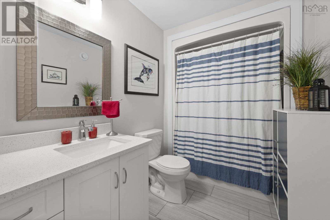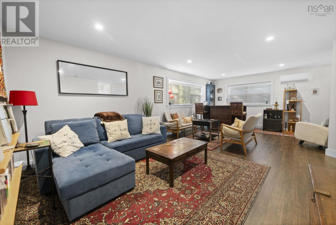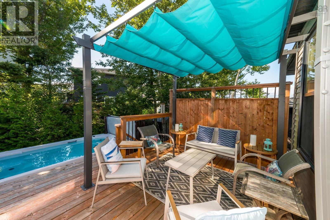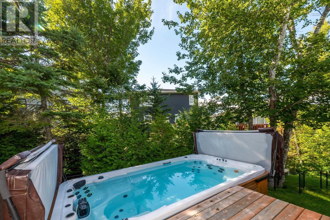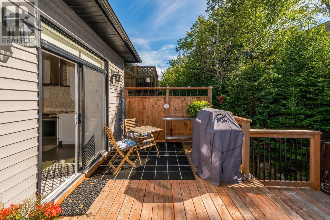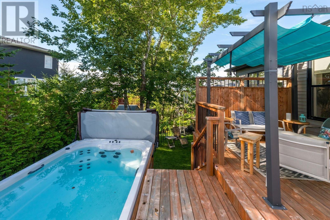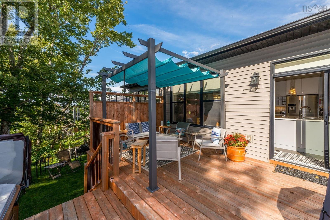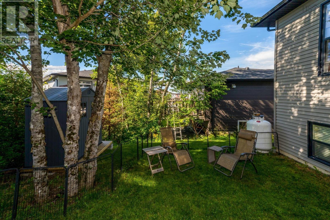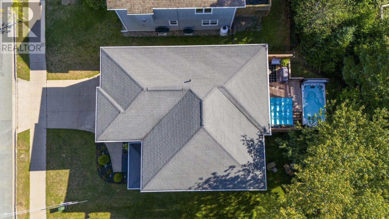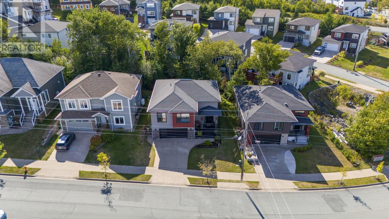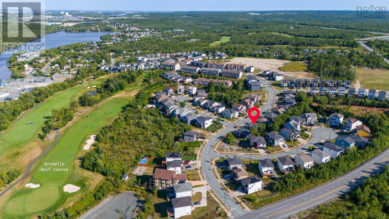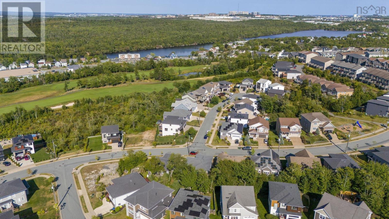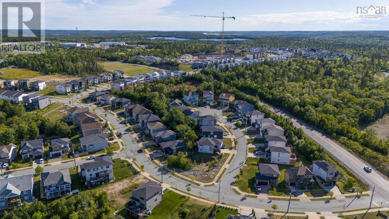220 Maple Grove Avenue Timberlea, Nova Scotia B3T 0C4
$799,900
Welcome to 220 Maple Grove, Timberlea, NS, in the family-friendly community of Brunello Estates. Step inside to a bright and contemporary home, where the luminous foyer greets you with a double closet, and soaring 9-foot ceilings that flood the space with natural light. At the heart of the home, the open-concept main level seamlessly connects the kitchen, dining, and living areasan entertainers dream. The living room boasts a large bay window, cozy propane fireplace, and ductless heat pump, while a sleek glass railing overlooks your stunning front entrance. Gleaming hardwood floors carry through to the dining area and into the modern kitchen, complete with stainless steel appliances, quartz countertops, a walk-in pantry, and a three-seat island with ample storage. Patio doors lead to your private backyard retreat, featuring a walk-down deck and large swim spa/hot tub. Down the main hall, youll find three generously sized bedrooms, including the primary suite with a walk-in closet and 4-piece ensuite with dual sinks. A dedicated 4-piece main bath serves the additional bedrooms with ease. The lower level expands your living space with a spacious rec room, pot lighting, and a second ductless heat pump. This level also features a fourth bedroom (currently used as a study), another full bath, laundry facilities, and abundant storage. Completing this immaculate home is a double-car garage and concrete driveway for ultimate convenience. All of this within walking distance to parks, trails, lakes, the Links at Brunello Golf Course, Sobeys, and Metro Transit. Bayers Lake shopping district is just 5 minutes away, while downtown Halifax is only a 15-minute drive. Book your private showing today! (id:45785)
Property Details
| MLS® Number | 202523009 |
| Property Type | Single Family |
| Neigbourhood | Parkvale |
| Community Name | Timberlea |
| Amenities Near By | Golf Course, Park, Playground, Public Transit, Shopping, Place Of Worship |
| Community Features | Recreational Facilities, School Bus |
| Equipment Type | Propane Tank |
| Features | Level |
| Rental Equipment Type | Propane Tank |
| Structure | Shed |
Building
| Bathroom Total | 3 |
| Bedrooms Above Ground | 3 |
| Bedrooms Below Ground | 1 |
| Bedrooms Total | 4 |
| Appliances | Stove, Dishwasher, Dryer, Washer, Refrigerator, Hot Tub, Central Vacuum - Roughed In |
| Basement Development | Finished |
| Basement Type | Full (finished) |
| Constructed Date | 2015 |
| Construction Style Attachment | Detached |
| Cooling Type | Heat Pump |
| Exterior Finish | Stone, Vinyl |
| Fireplace Present | Yes |
| Flooring Type | Carpeted, Ceramic Tile, Engineered Hardwood, Laminate |
| Foundation Type | Poured Concrete |
| Stories Total | 1 |
| Size Interior | 2,476 Ft2 |
| Total Finished Area | 2476 Sqft |
| Type | House |
| Utility Water | Municipal Water |
Parking
| Garage | |
| Attached Garage | |
| Concrete |
Land
| Acreage | No |
| Land Amenities | Golf Course, Park, Playground, Public Transit, Shopping, Place Of Worship |
| Landscape Features | Landscaped |
| Sewer | Municipal Sewage System |
| Size Irregular | 0.1225 |
| Size Total | 0.1225 Ac |
| Size Total Text | 0.1225 Ac |
Rooms
| Level | Type | Length | Width | Dimensions |
|---|---|---|---|---|
| Basement | Recreational, Games Room | 24.7 x 19.8 | ||
| Basement | Bedroom | 11.11 x 13.8 | ||
| Basement | Bath (# Pieces 1-6) | 5.11 x 9.6 | ||
| Basement | Storage | 5.6 x 5.5 | ||
| Main Level | Kitchen | 11.11 x 15.11 | ||
| Main Level | Dining Room | 9.6 x 13.4 | ||
| Main Level | Living Room | 14.7 x 15.8 | ||
| Main Level | Primary Bedroom | 12 x 13.6 | ||
| Main Level | Ensuite (# Pieces 2-6) | 8.4 x 8.1 | ||
| Main Level | Bedroom | 11.6 x 11.1 | ||
| Main Level | Bedroom | 11.2 x 11.8 | ||
| Main Level | Bath (# Pieces 1-6) | 4 PC |
https://www.realtor.ca/real-estate/28847161/220-maple-grove-avenue-timberlea-timberlea
Contact Us
Contact us for more information
Ian Angus
(902) 876-5054
www.ianangus.ca/
84 Chain Lake Drive
Beechville, Nova Scotia B3S 1A2

