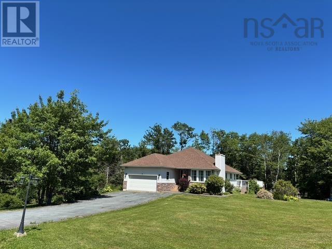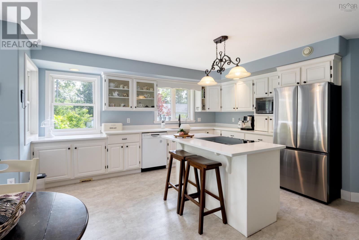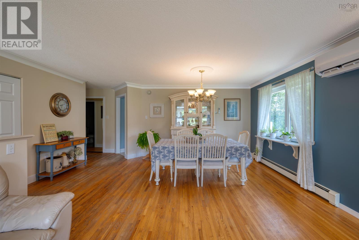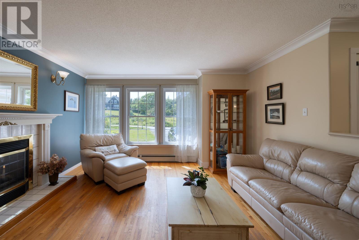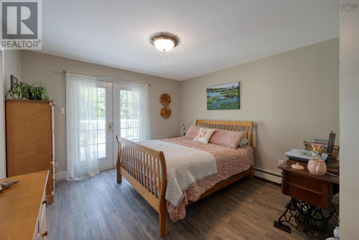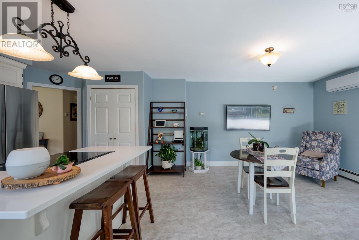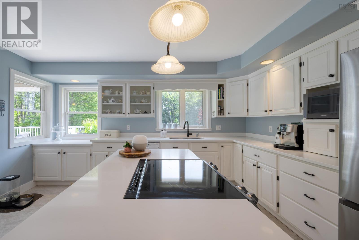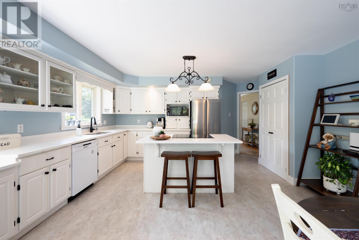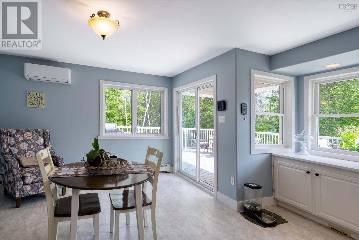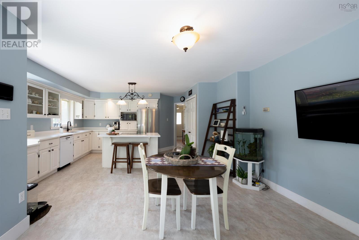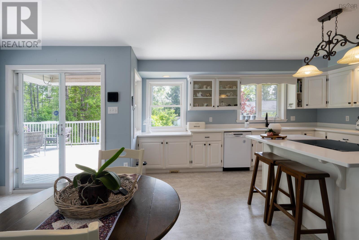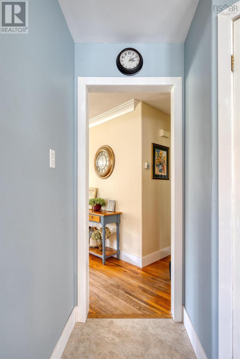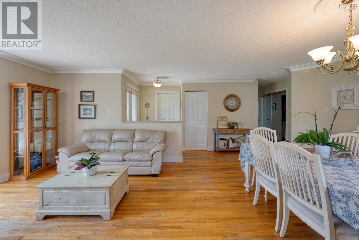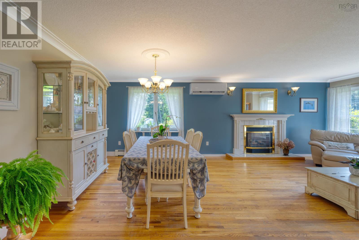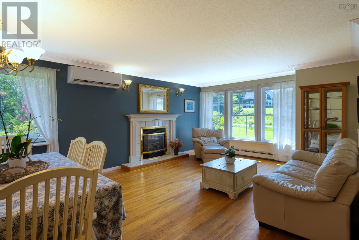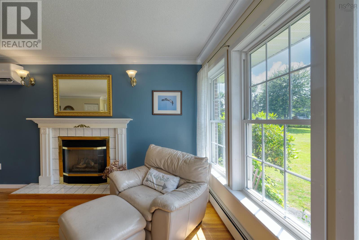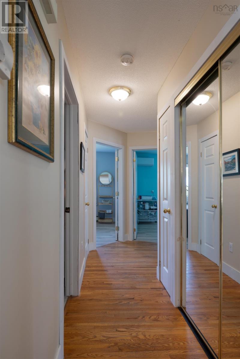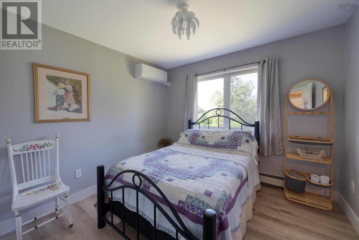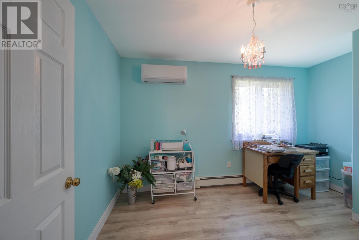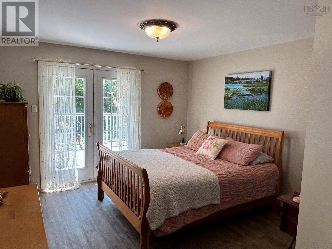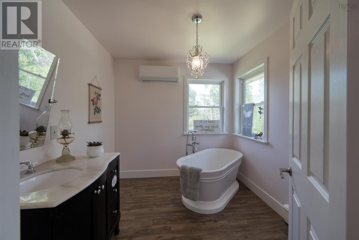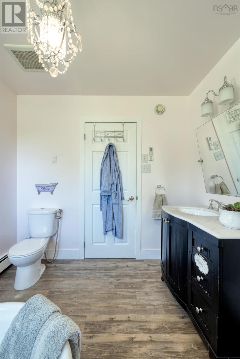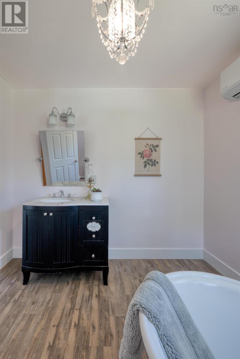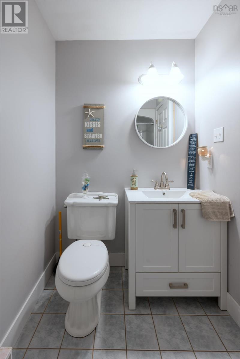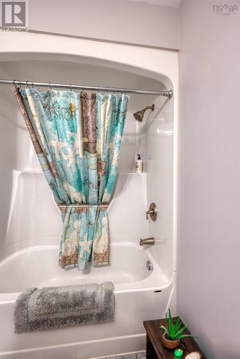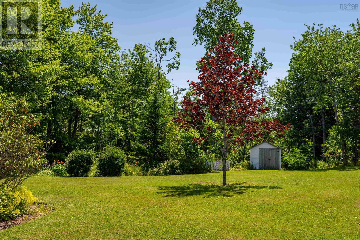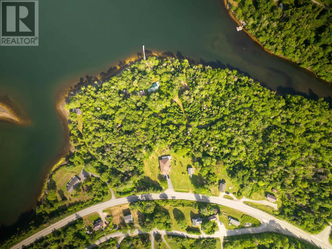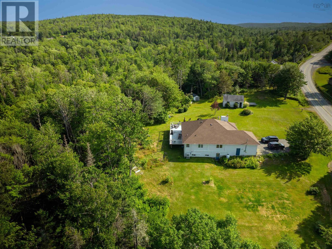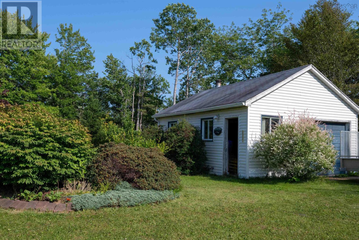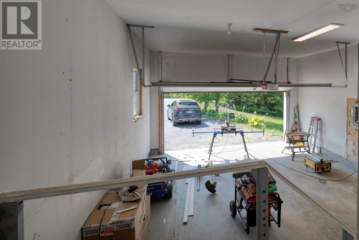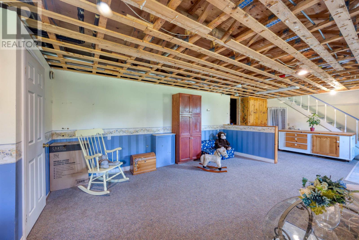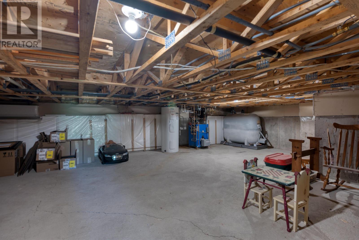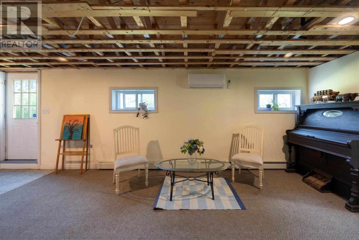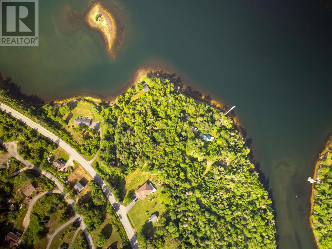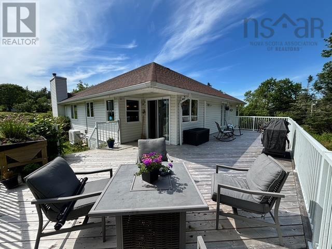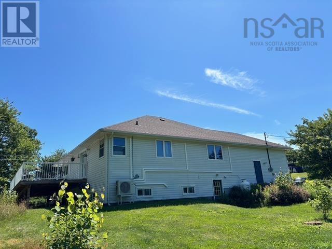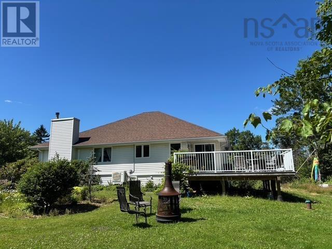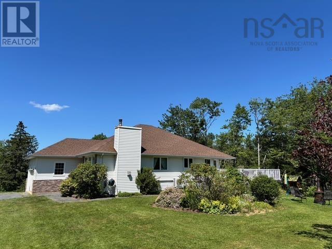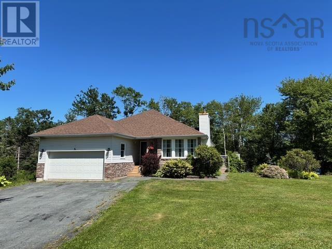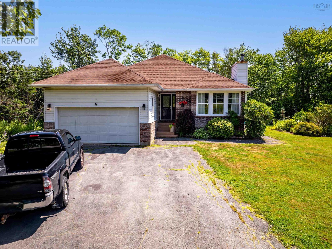22034 Highway 7 Sheet Harbour, Nova Scotia B0J 3B0
$489,000
Stunning Oceanfront retreat with modern upgrades and Water Access to Sheet Harbour! Welcome to your dream oceanfront escape!This beautifully updated home offers over 2,500 sq. ft. of well-appointed living space,nestled on the tranquil shores of Sheet Harbour. From high-end finishes to thoughtful design,every detail has been carefully curated for comfort,functionality and style. Enjoy a walk down to the waterfront on peaceful trail through the woods and take in the beautiful harbour view. Step inside to discover a bright and spacious open-concept living and dining area,perfect for entertaining. The kitchen features a cozy breakfast nook area,elegant quartz countertops, an ilsand and a walk-out to the expansive newer rear deckideal for morning coffee or evening sunsets.The main level offers two full bathrooms,including a luxurious en suite with soaker tub off the primary bedroom,which also boasts a walk-in closet and private deck access.Additional features include two more well appointed main floor bedrooms,convenient main-floor laundry area and direct interior access to the attached garage.Enjoy year-round comfort with seven newer heat pumps and peace of mind with a newer roof.The lower level includes a large rec room,two-piece bath,exterior enterance and a generous utility/storage area, offering excellent potential for a future in-law suite or guest accommodations. An attached and detached garage provide ample storage for vehicles,tools,or watercraft.Outdoor enthusiasts will love the propertys water access to Sheet Harbour,offering direct access leading to the Atlantic Ocean.This exceptional property blends natural beauty with modern livingcome experience all that Nova Scotias scenic Eastern Shore has to offer. Book your viewing today! (id:45785)
Property Details
| MLS® Number | 202519242 |
| Property Type | Single Family |
| Community Name | Sheet Harbour |
| Amenities Near By | Park, Playground, Shopping, Place Of Worship, Beach |
| Community Features | School Bus |
| Features | Treed |
| Structure | Shed |
| View Type | Harbour |
| Water Front Type | Waterfront |
Building
| Bathroom Total | 3 |
| Bedrooms Above Ground | 3 |
| Bedrooms Total | 3 |
| Appliances | Central Vacuum, Stove, Dryer - Electric, Washer, Microwave, Refrigerator |
| Architectural Style | 2 Level |
| Basement Type | Crawl Space |
| Constructed Date | 1997 |
| Construction Style Attachment | Detached |
| Cooling Type | Heat Pump |
| Exterior Finish | Vinyl |
| Fireplace Present | Yes |
| Flooring Type | Hardwood, Laminate |
| Foundation Type | Poured Concrete |
| Half Bath Total | 1 |
| Stories Total | 1 |
| Size Interior | 2,565 Ft2 |
| Total Finished Area | 2565 Sqft |
| Type | House |
| Utility Water | Drilled Well |
Parking
| Garage | |
| Attached Garage | |
| Detached Garage | |
| Paved Yard |
Land
| Acreage | Yes |
| Land Amenities | Park, Playground, Shopping, Place Of Worship, Beach |
| Sewer | Septic System |
| Size Irregular | 3.5 |
| Size Total | 3.5 Ac |
| Size Total Text | 3.5 Ac |
Rooms
| Level | Type | Length | Width | Dimensions |
|---|---|---|---|---|
| Lower Level | Recreational, Games Room | 14.2x27.8 | ||
| Lower Level | Bath (# Pieces 1-6) | 4.2x7.9 | ||
| Lower Level | Utility Room | 23.2x37.8 | ||
| Main Level | Dining Room | 10.5 x 13.9 | ||
| Main Level | Living Room | 13.10 x 11. 7 | ||
| Main Level | Kitchen | 14.10 x 17 | ||
| Main Level | Dining Nook | 126 x 7.4 | ||
| Main Level | Bath (# Pieces 1-6) | 4.10 x 7.6 | ||
| Main Level | Primary Bedroom | 17.8x 11.11 | ||
| Main Level | Bedroom | 10.6x10.2 | ||
| Main Level | Bedroom | 8.11x12.8 | ||
| Main Level | Ensuite (# Pieces 2-6) | 8.3x8.11 |
https://www.realtor.ca/real-estate/28674829/22034-highway-7-sheet-harbour-sheet-harbour
Contact Us
Contact us for more information
Joe Phoenix
https://www.phoenixsells.ca/
https://www.facebook.com/joesellsnovascotiahomes
https://www.linkedin.com/feed/
https://www.instagram.com/phoenix.factor/
222 Waterfront Drive, Suite 106
Bedford, Nova Scotia B4A 0H3

