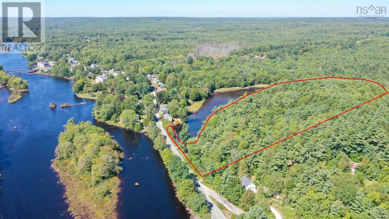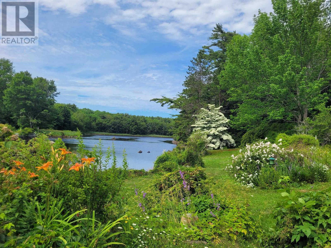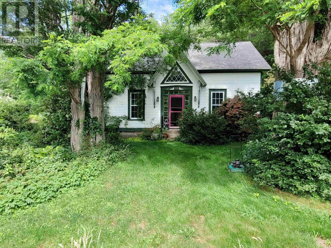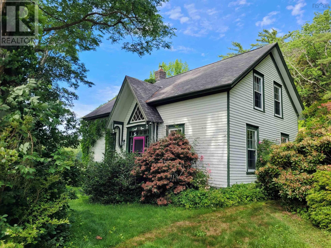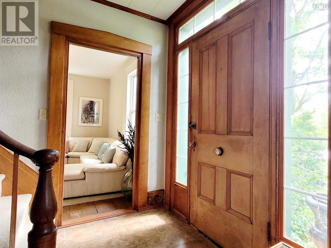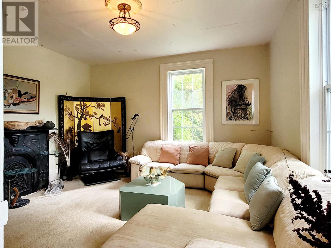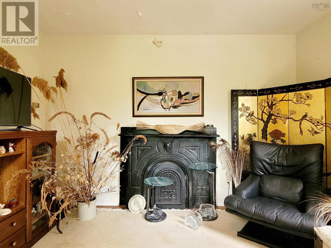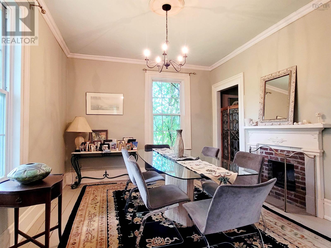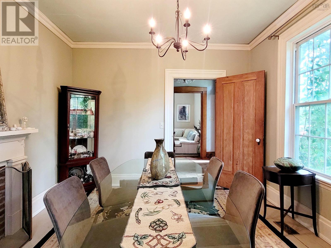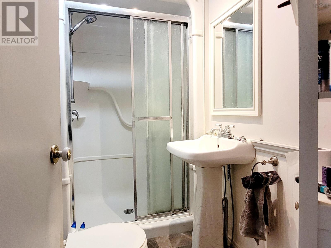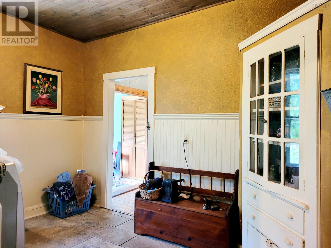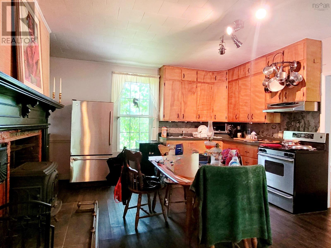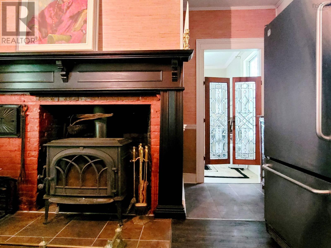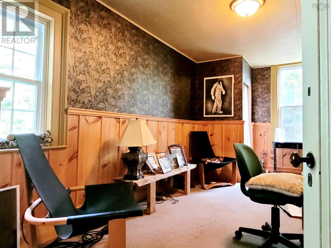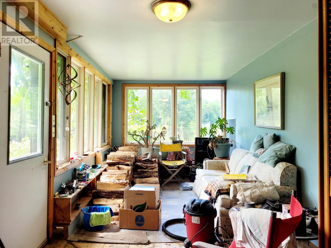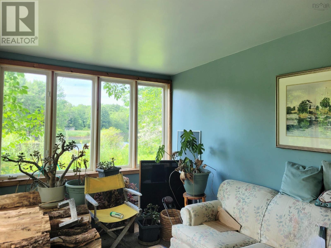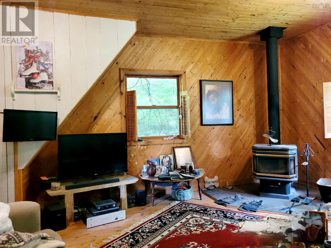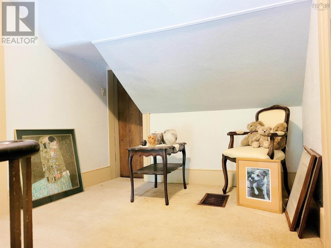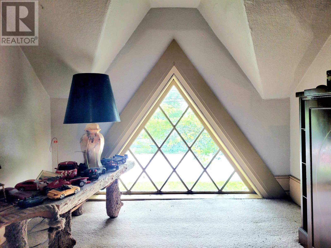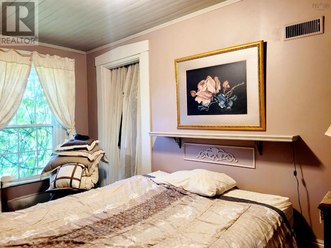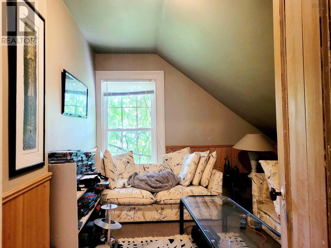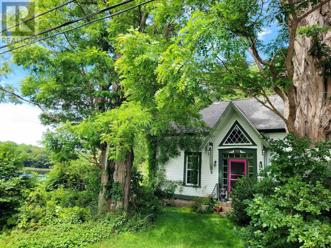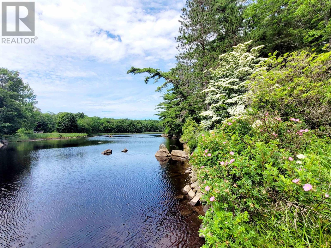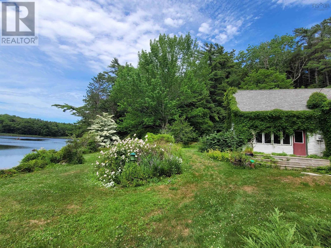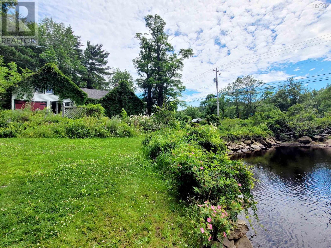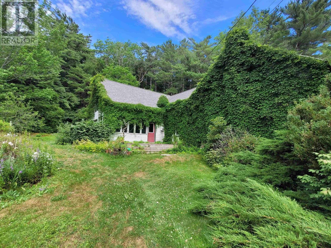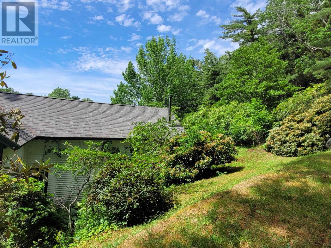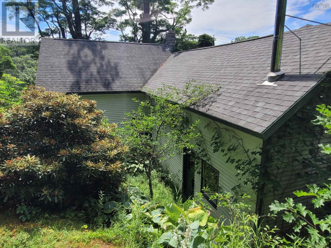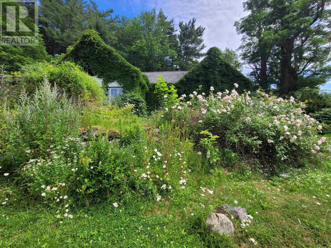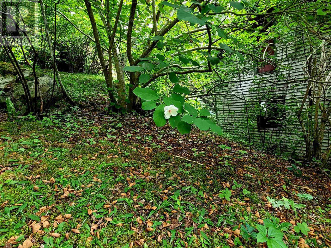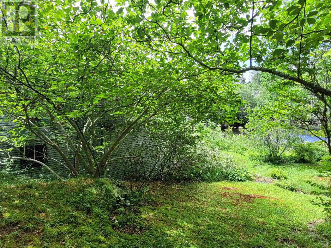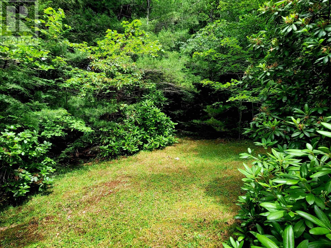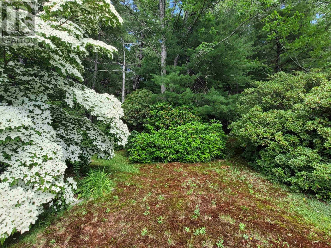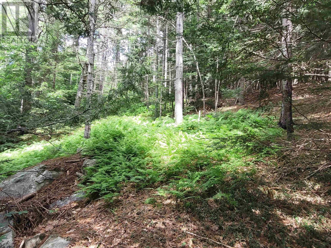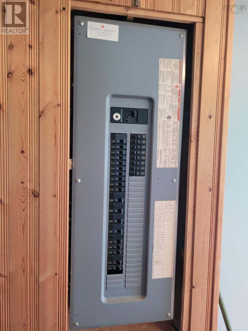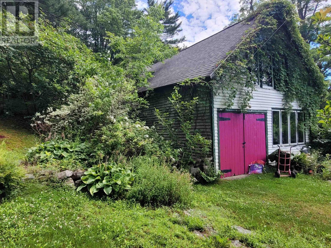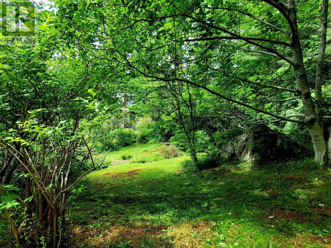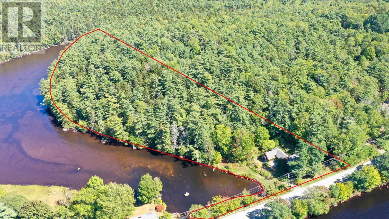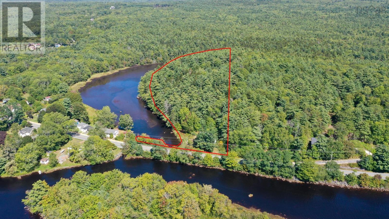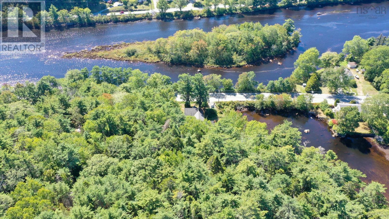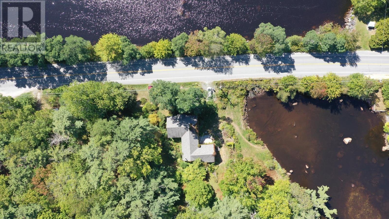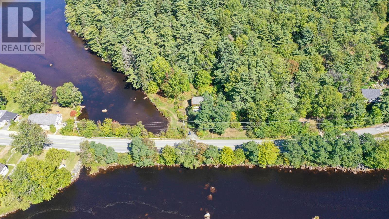221 Highway 8 Milton, Nova Scotia B0T 1P0
$429,000
Charming Gothic Revival Home on 4 Acres with Approx 1500 Feet of Waterfront. Step into history and timeless elegance with this stunning 5-bedroom, 1-bathroom home. Located just 3 minutes from the vibrant town of Liverpool and only 1 hour and 20 minutes from Halifax, this unique property offers the perfect blend of classic charm and modern convenience. The main level features a bedroom, full bathroom, and laundry; ideal for those seeking the ease of one-level living. Original plank flooring, intricate moldings, vintage doors, and six over six windows (many replaced) are among the many features that highlights the homes rich character, while a bright sunroom showcases gorgeous views of the water and gardens. Above the sunroom lies a hidden gem; an inspiring space perfect for a yoga studio or art room. With 2220 sq ft of finished living space and additional development potential, there's plenty of room to customize. Two magnificent 19th-century black locust trees frame the front yard, offering both privacy and a dramatic welcome. The landscaped grounds are a gardeners dream, filled with vibrant rhododendrons, mature magnolia trees, and winding woodland trails that invite peaceful exploration. Located in the welcoming community of Milton, you're close to Pine Grove Park, basketball court, soccer field, playground, and a dog park. Enjoy a well rounded lifestyle surrounded by nature. The home has had many upgrades over the years such as many windows (approx. 6 years ago), and main entry replaced, electrical upgraded to 200 amp, roof is approx. 5 years old, new water pump and hot water heater, copper pipes in basement replaced with pex, re-built chimney, and a renovated 3 piece bathroom. The original home is thought to be built in 1848 with an addition of the sunroom and living room that was added approx. 10 years ago. (id:45785)
Property Details
| MLS® Number | 202518234 |
| Property Type | Single Family |
| Community Name | Milton |
| Amenities Near By | Golf Course, Park, Playground, Shopping, Place Of Worship, Beach |
| Community Features | Recreational Facilities, School Bus |
| Features | Treed |
| View Type | Lake View, River View |
| Water Front Type | Waterfront |
Building
| Bathroom Total | 1 |
| Bedrooms Above Ground | 5 |
| Bedrooms Total | 5 |
| Appliances | Stove, Refrigerator |
| Basement Type | Partial |
| Construction Style Attachment | Detached |
| Exterior Finish | Wood Siding |
| Flooring Type | Carpeted, Linoleum, Wood, Tile |
| Foundation Type | Poured Concrete, Stone |
| Stories Total | 2 |
| Size Interior | 2,220 Ft2 |
| Total Finished Area | 2220 Sqft |
| Type | House |
| Utility Water | Drilled Well |
Parking
| Gravel |
Land
| Acreage | Yes |
| Land Amenities | Golf Course, Park, Playground, Shopping, Place Of Worship, Beach |
| Landscape Features | Partially Landscaped |
| Sewer | Septic System |
| Size Irregular | 4 |
| Size Total | 4 Ac |
| Size Total Text | 4 Ac |
Rooms
| Level | Type | Length | Width | Dimensions |
|---|---|---|---|---|
| Second Level | Bedroom | 13. x 11 | ||
| Second Level | Bedroom | 12. x 9.5 | ||
| Second Level | Bedroom | 12. x 13 | ||
| Second Level | Bedroom | 13. x 9 | ||
| Second Level | Other | Attic: 30. x 18. + 20. x 9 | ||
| Main Level | Family Room | 14. x 13 | ||
| Main Level | Dining Room | 13. x 11 | ||
| Main Level | Kitchen | 13. x 17 | ||
| Main Level | Bedroom | 16.8. x 8.8 | ||
| Main Level | Bath (# Pieces 1-6) | 4.7. x 8 | ||
| Main Level | Laundry Room | 12. x 8 | ||
| Main Level | Living Room | 15. x 17 | ||
| Main Level | Sunroom | 19. x 9 |
https://www.realtor.ca/real-estate/28633118/221-highway-8-milton-milton
Contact Us
Contact us for more information
Heidi Fraser
https://heidifraser.evrealestate.com/
327 Main Street
Liverpool, Nova Scotia B0T 1K0

