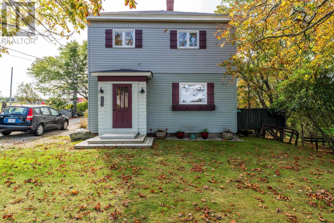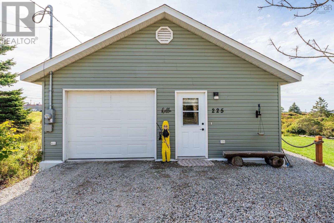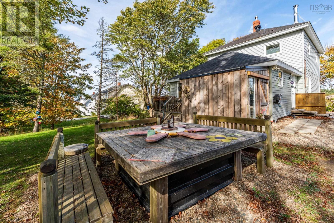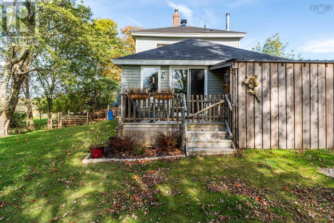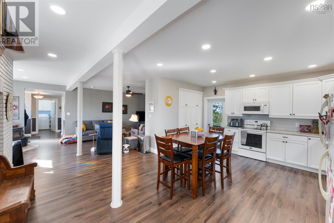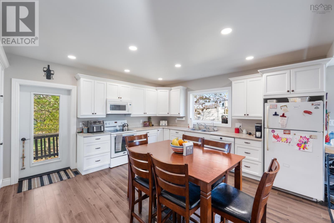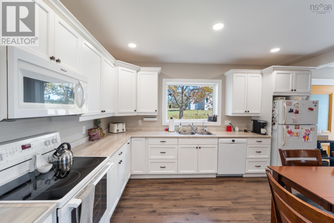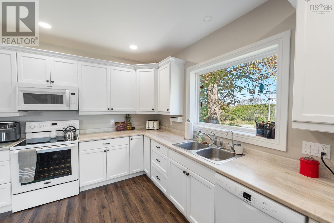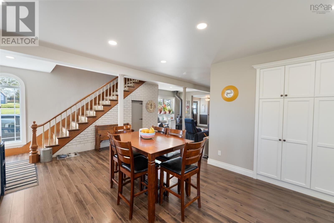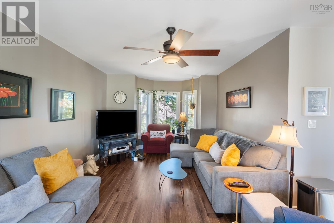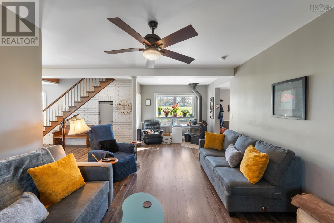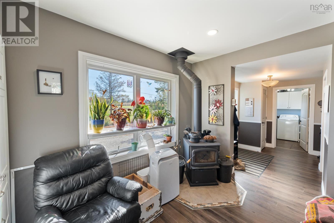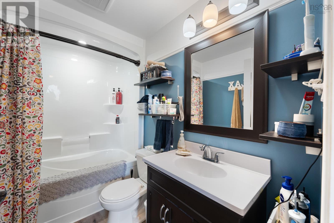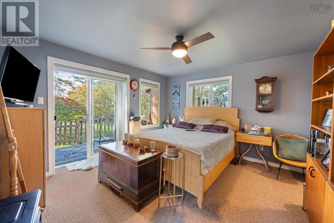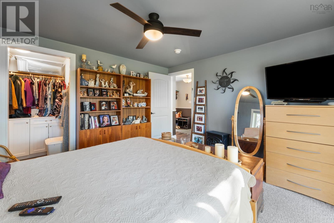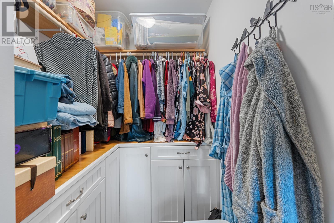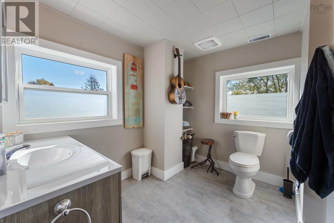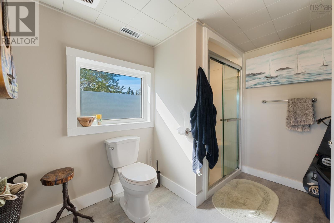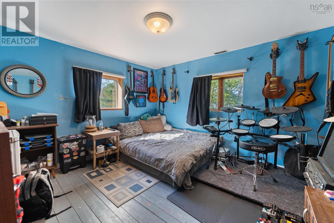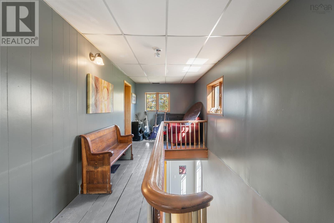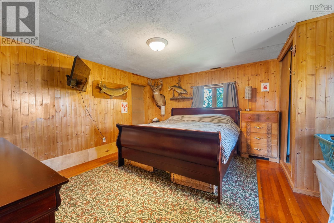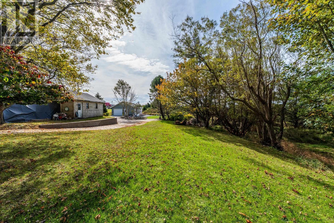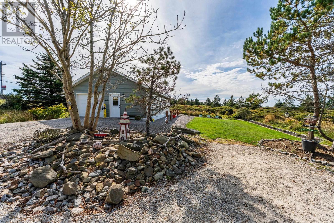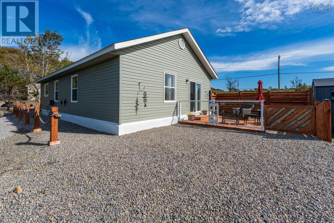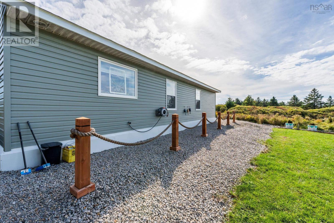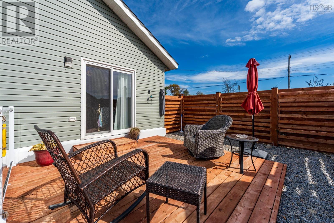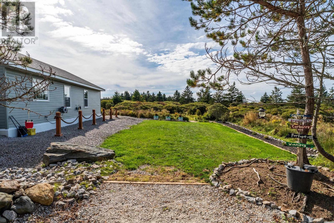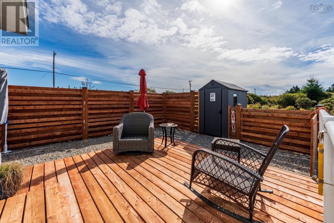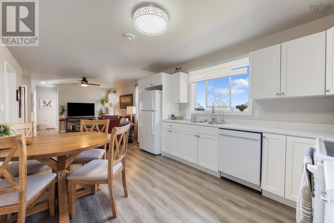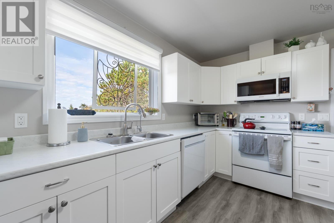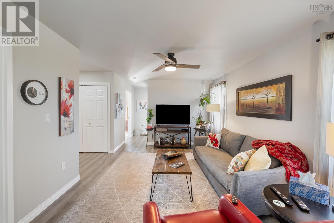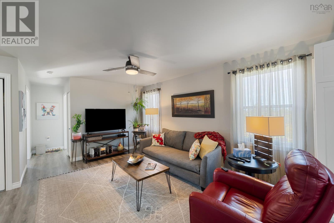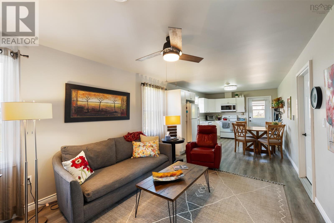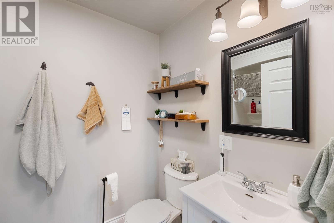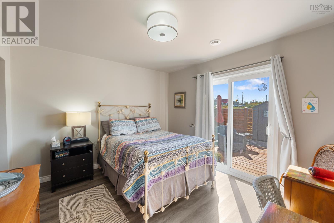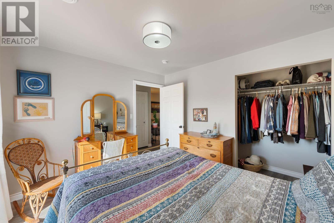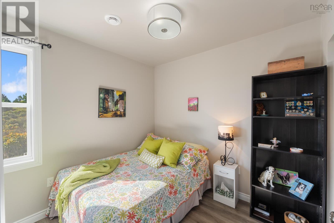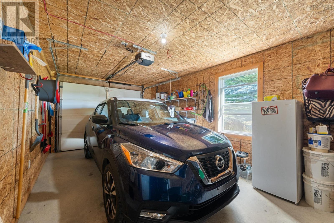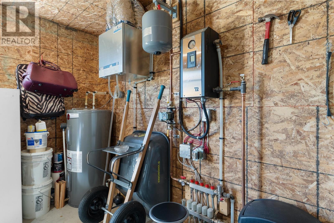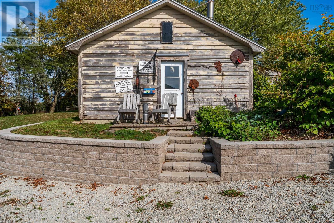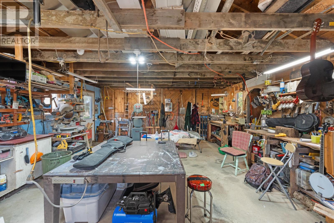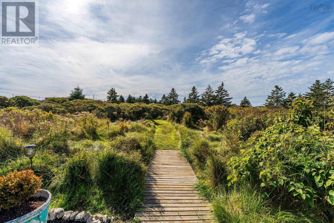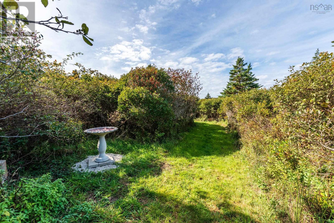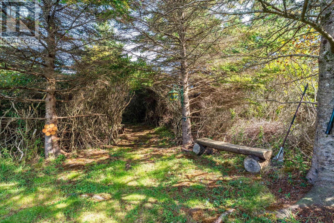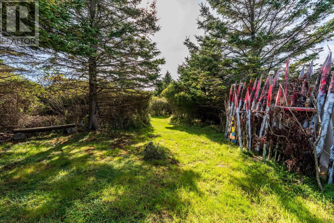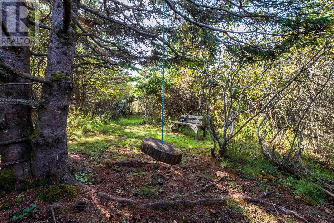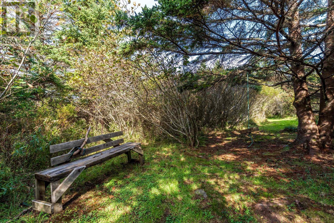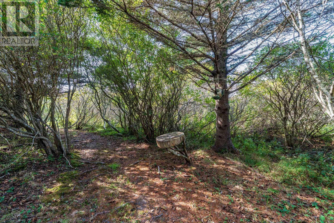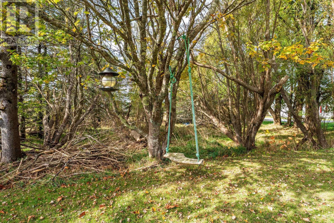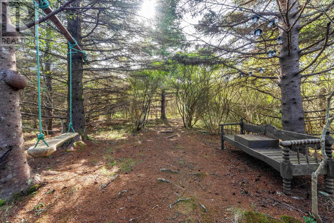223-225 Forest Street Yarmouth, Nova Scotia B5A 5H4
$620,000
Rare opportunity in the town of Yarmouth: two homes on one expansive lot. The property features a meticulously renovated 2.5-story character home with new plumbing and wiring throughout. Additionally, at the back of the property, there is a two-bedroom, one-bathroom secondary suite with a built-in garage, constructed in 2023. The grounds have been creatively landscaped and include private walking trails, perfect for families with children, as they feature swings, benches, and even a fort. This property is ideal for a multi-generational family or as a rental income opportunity. Book a viewing today! (id:45785)
Property Details
| MLS® Number | 202526228 |
| Property Type | Single Family |
| Neigbourhood | Downtown |
| Community Name | Yarmouth |
| Amenities Near By | Golf Course, Park, Playground, Public Transit, Shopping, Place Of Worship, Beach |
| Community Features | Recreational Facilities, School Bus |
| Features | Treed |
| Structure | Shed |
| View Type | Ocean View |
Building
| Bathroom Total | 3 |
| Bedrooms Above Ground | 2 |
| Bedrooms Below Ground | 3 |
| Bedrooms Total | 5 |
| Appliances | Stove, Dishwasher, Washer, Microwave Range Hood Combo, Refrigerator |
| Architectural Style | Bungalow |
| Basement Development | Unfinished |
| Basement Type | Full (unfinished) |
| Constructed Date | 2023 |
| Construction Style Attachment | Detached |
| Exterior Finish | Vinyl |
| Flooring Type | Carpeted, Hardwood, Laminate |
| Foundation Type | Stone |
| Stories Total | 1 |
| Size Interior | 2,482 Ft2 |
| Total Finished Area | 2482 Sqft |
| Type | House |
| Utility Water | Municipal Water |
Parking
| Garage | |
| Attached Garage | |
| Detached Garage | |
| Gravel | |
| Shared |
Land
| Acreage | Yes |
| Land Amenities | Golf Course, Park, Playground, Public Transit, Shopping, Place Of Worship, Beach |
| Landscape Features | Landscaped |
| Sewer | Municipal Sewage System |
| Size Irregular | 1.8 |
| Size Total | 1.8 Ac |
| Size Total Text | 1.8 Ac |
Rooms
| Level | Type | Length | Width | Dimensions |
|---|---|---|---|---|
| Second Level | Bath (# Pieces 1-6) | 11.7x9.2 | ||
| Second Level | Bedroom | 15x12.5 | ||
| Second Level | Bedroom | 14.8x14.6 | ||
| Main Level | Kitchen | 23.2x14.11 | ||
| Main Level | Other | 3.6x7.4 | ||
| Main Level | Living Room | 27.1x12.3+6.4x7 | ||
| Main Level | Foyer | 2.9x4.11 | ||
| Main Level | Primary Bedroom | 13.1x13.1 | ||
| Main Level | Other | 4.11x5.2 | ||
| Main Level | Laundry / Bath | 7.4x7.7 | ||
| Main Level | Bath (# Pieces 1-6) | 8.9x5 | ||
| Main Level | Kitchen | 11.7x15.6 | ||
| Main Level | Living Room | 15.2x11.8 | ||
| Main Level | Laundry / Bath | 8.4x6.1 | ||
| Main Level | Bath (# Pieces 1-6) | 6x7.8 | ||
| Main Level | Primary Bedroom | 12x11.5 | ||
| Main Level | Bedroom | 11x11.2 |
https://www.realtor.ca/real-estate/29010999/223-225-forest-street-yarmouth-yarmouth
Contact Us
Contact us for more information
Melissa Comeau
328 Main Street
Yarmouth, Nova Scotia B5A 1E4

