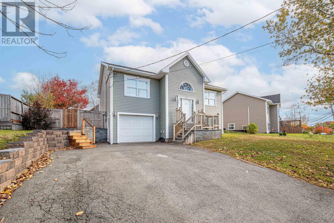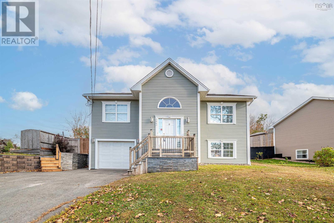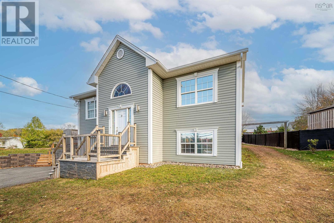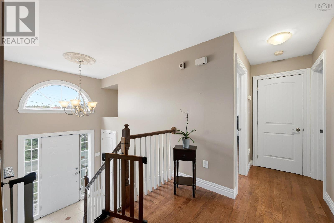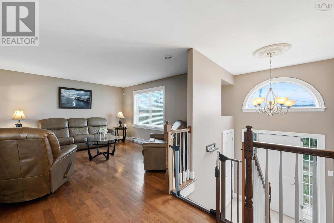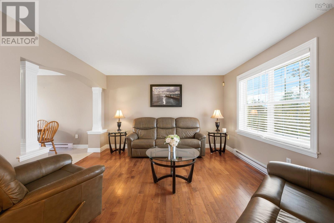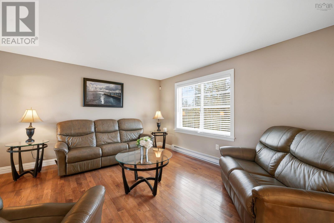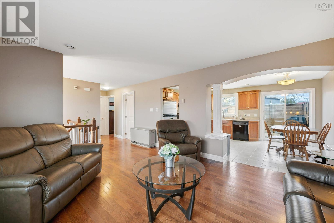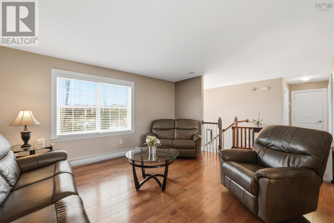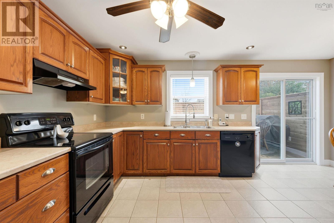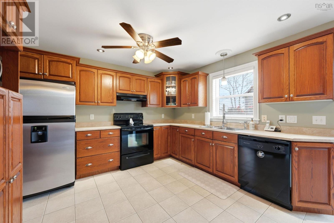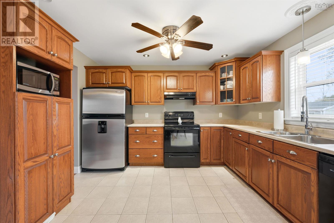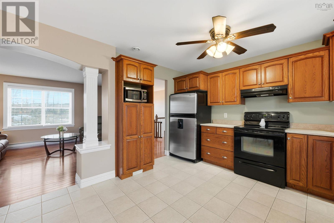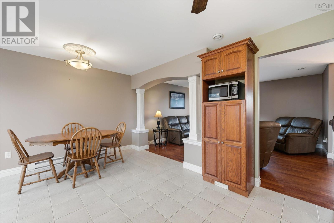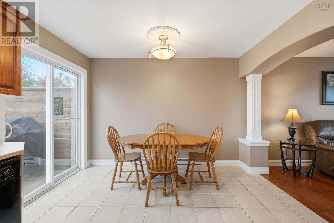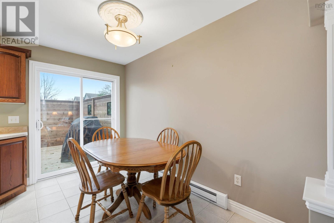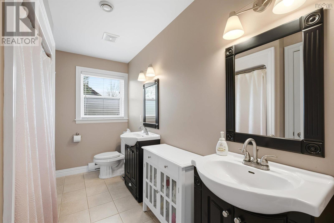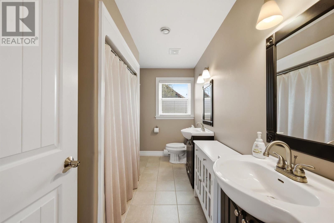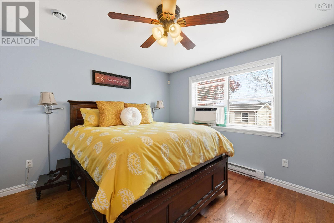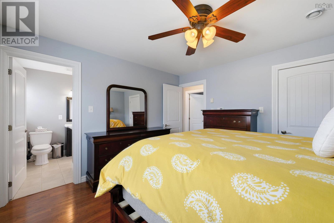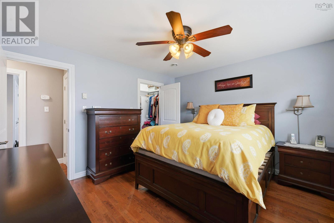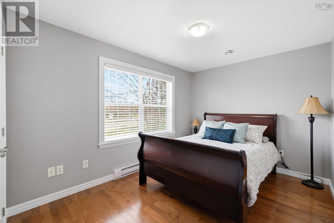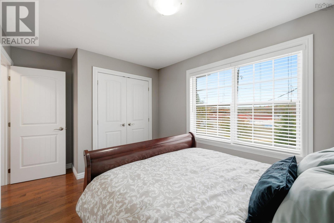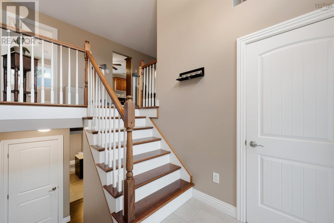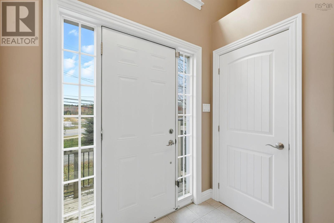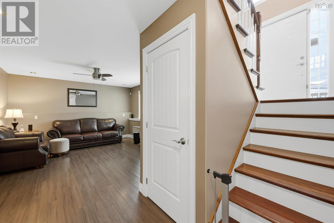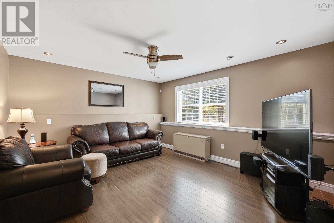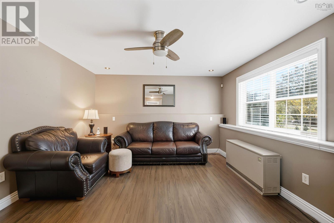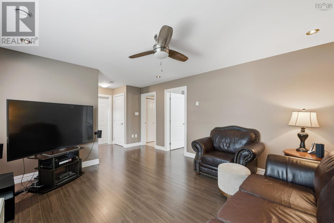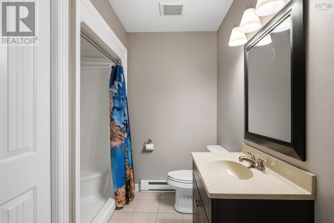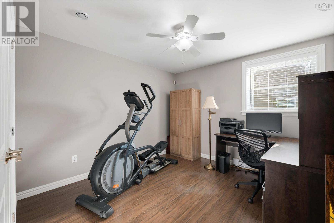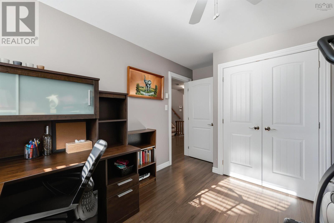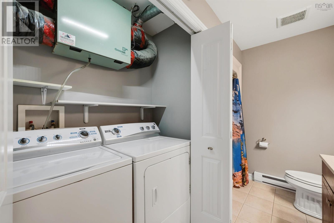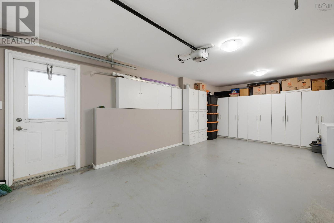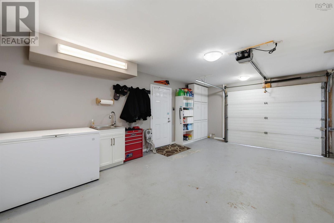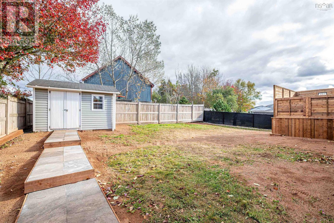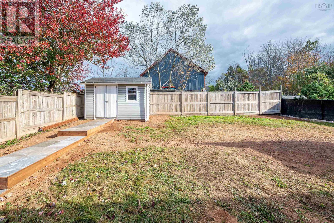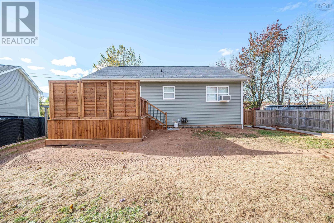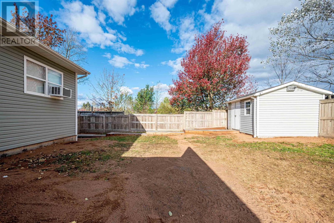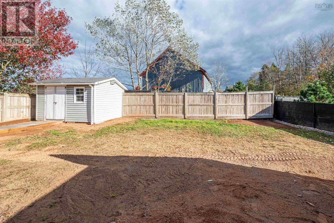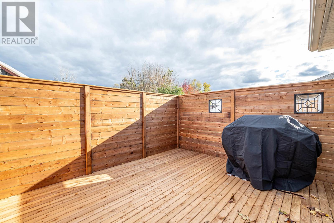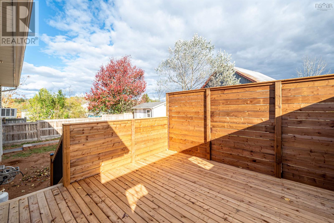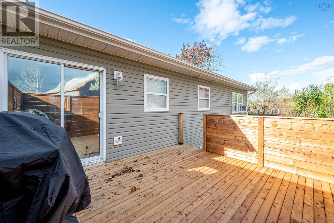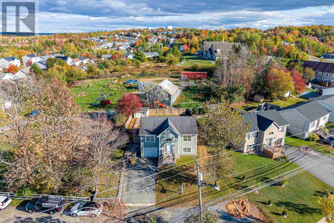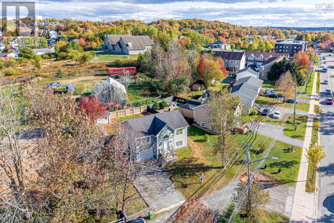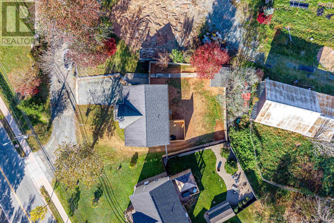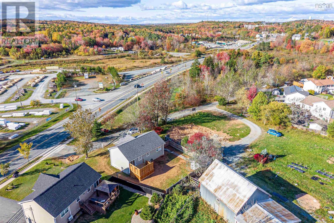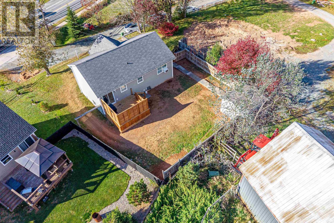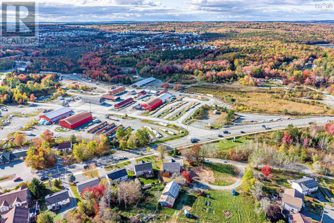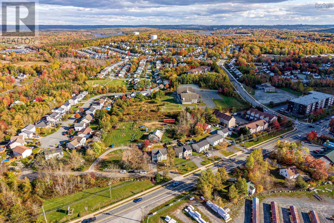223 Beaver Bank Road Beaver Bank, Nova Scotia B4E 1J8
$579,900
One walk into this three bedroom executive split entry home with upgraded trim package, and you will see the pride of ownership! Large foyer with two closets, leads you to custom hardwood stairs to the main floor that features a bright living room (with UV tinted windows) with pillars leading to the large kitchen. Kitchen has custom cabinets and large area for a custom island to be installed. The dining area leads to the private deck that has a large fenced back yard for children/dogs to play. These are just a few features to this custom designed home. Some features of the home are bathroom heated floors, central vac, two ETS units on each level as well as two full bathrooms on each level. Newer oversized water tank. Only 20 minutes from Halifax and/or Stanfield International Airport! Sellers willing to sell all furnishings for added cost for first time homebuyers or buyer using as rental. (id:45785)
Property Details
| MLS® Number | 202525573 |
| Property Type | Single Family |
| Community Name | Beaver Bank |
| Amenities Near By | Golf Course, Park, Playground, Public Transit, Shopping, Place Of Worship |
| Community Features | Recreational Facilities, School Bus |
| Features | Level |
Building
| Bathroom Total | 2 |
| Bedrooms Above Ground | 2 |
| Bedrooms Below Ground | 1 |
| Bedrooms Total | 3 |
| Appliances | Central Vacuum, Oven - Electric, Dryer, Washer, Refrigerator |
| Basement Development | Finished |
| Basement Type | Full (finished) |
| Constructed Date | 2008 |
| Construction Style Attachment | Detached |
| Exterior Finish | Vinyl |
| Flooring Type | Ceramic Tile, Hardwood, Laminate |
| Foundation Type | Poured Concrete |
| Stories Total | 1 |
| Size Interior | 2,076 Ft2 |
| Total Finished Area | 2076 Sqft |
| Type | House |
| Utility Water | Municipal Water |
Parking
| Garage | |
| Paved Yard |
Land
| Acreage | No |
| Land Amenities | Golf Course, Park, Playground, Public Transit, Shopping, Place Of Worship |
| Landscape Features | Landscaped |
| Sewer | Municipal Sewage System |
| Size Irregular | 0.1452 |
| Size Total | 0.1452 Ac |
| Size Total Text | 0.1452 Ac |
Rooms
| Level | Type | Length | Width | Dimensions |
|---|---|---|---|---|
| Basement | Recreational, Games Room | 18.8x13.3 | ||
| Basement | Bedroom | 10.11x10.1 | ||
| Basement | Bath (# Pieces 1-6) | 10.11x4.6 | ||
| Main Level | Kitchen | 16.1x12.10 | ||
| Main Level | Living Room | 14.9x12.10 | ||
| Main Level | Primary Bedroom | 12.8x12.7 /39 | ||
| Main Level | Bedroom | 12.8x9.6 /39 | ||
| Main Level | Bath (# Pieces 1-6) | 12.7x4.7 /39 |
https://www.realtor.ca/real-estate/28975856/223-beaver-bank-road-beaver-bank-beaver-bank
Contact Us
Contact us for more information
Rob Ogilvie
(902) 468-3702
https://www.halifaxregionalhomeguide.com/
https://www.instagram.com/robert.ogilvie/
32 Akerley Blvd Unit 101
Dartmouth, Nova Scotia B3B 1N1

