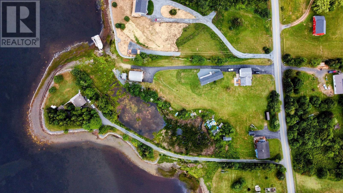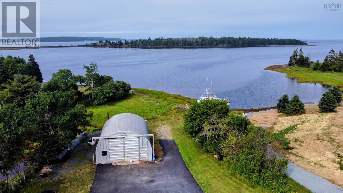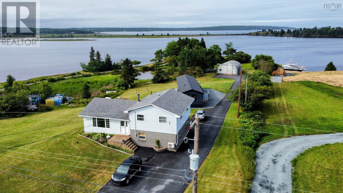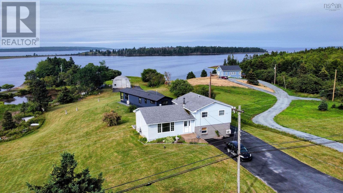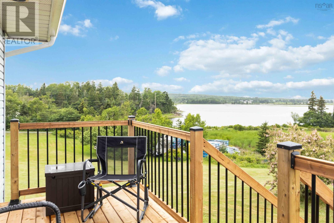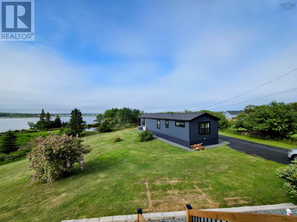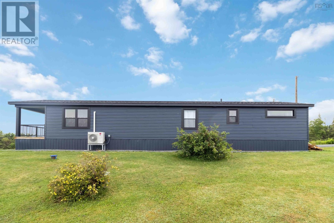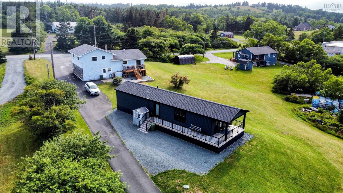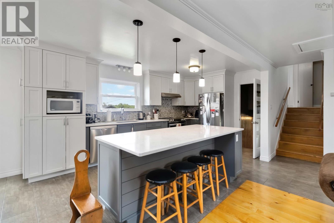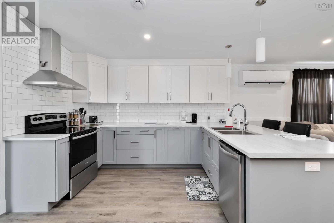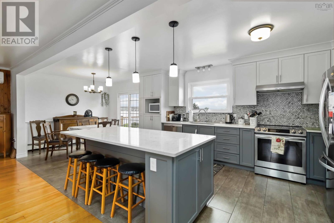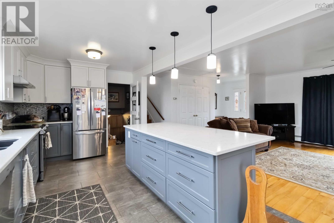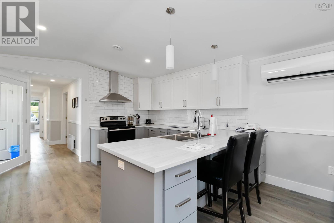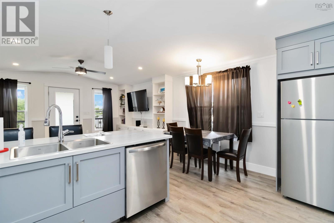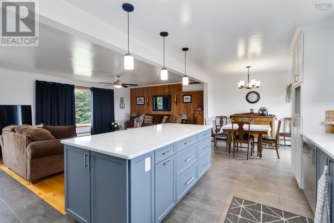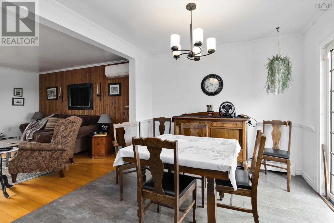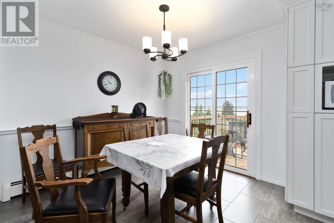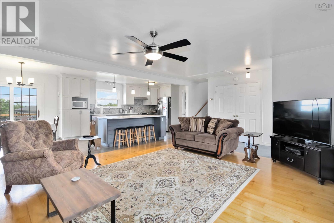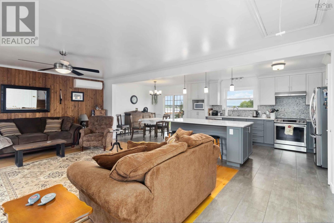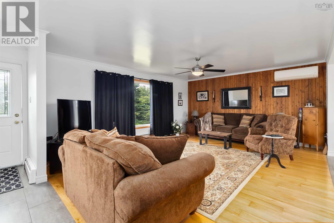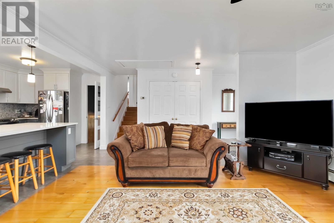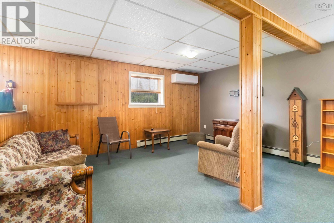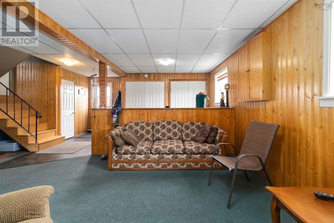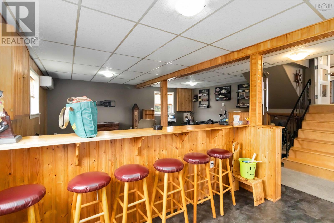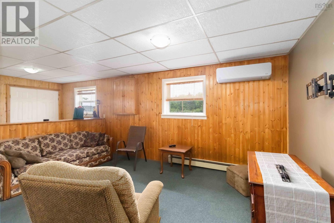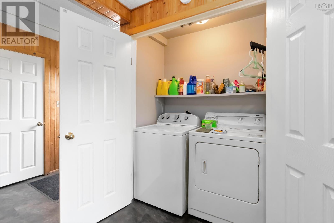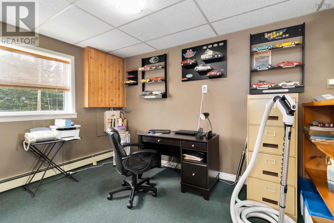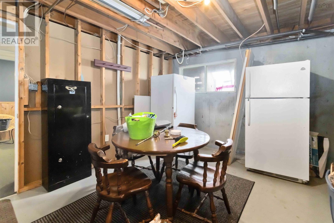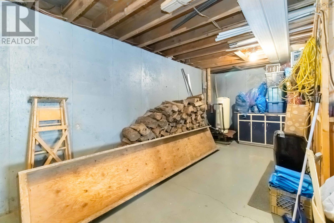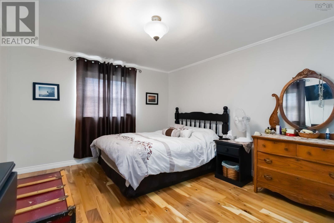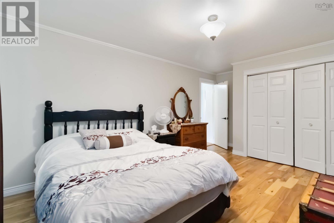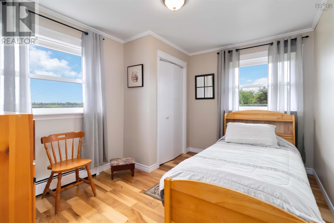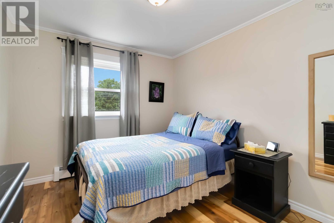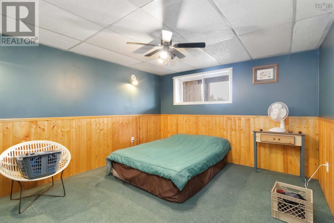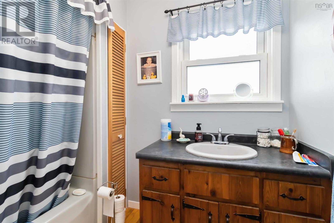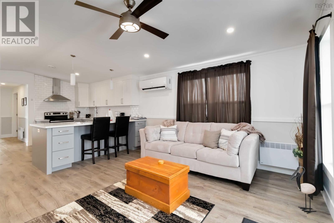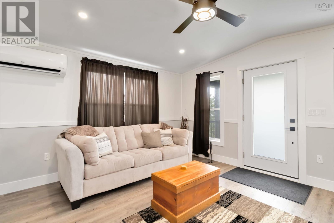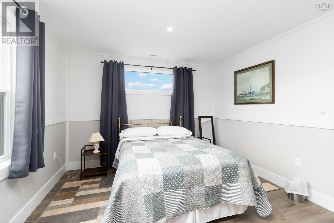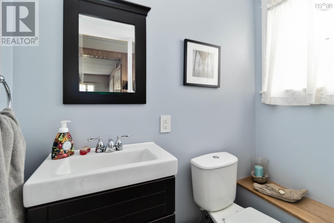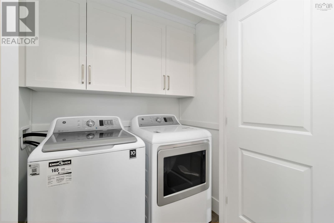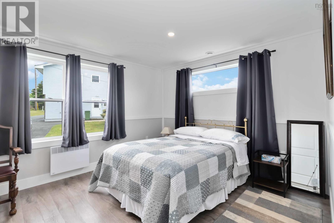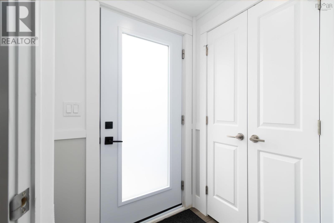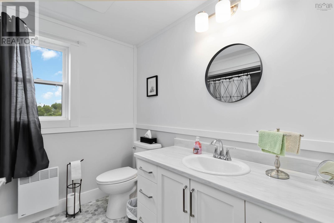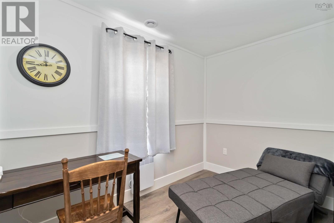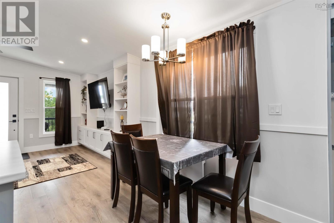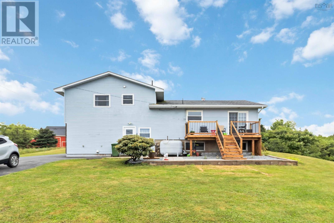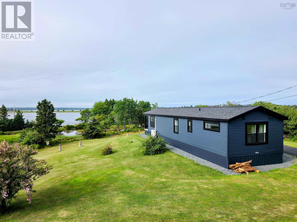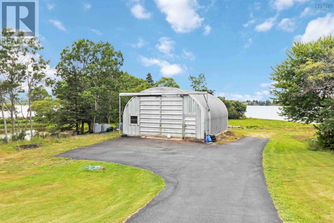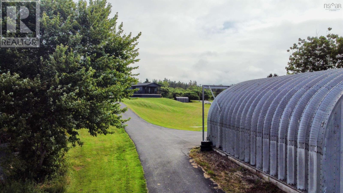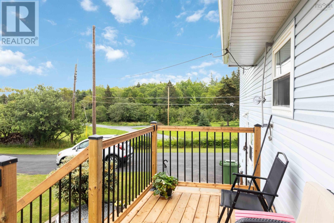227 Kingsburg Road Lower Rose Bay, Nova Scotia B0J 2X0
$859,000
TWO DWELLINGS! Discover an extraordinary opportunity for multi-generational living or income generation in the picturesque coastal community of Rose Bay. This sprawling 1-acre property features a beautifully updated main residence, a brand-new secondary dwelling, and an impressive oceanside garage, all connected by a convenient paved driveway. The main dwelling, a spacious 4-level home with a walkout basement, offers 4 bedrooms and 1.5 bathrooms. It has been thoughtfully updated with modern windows and doors, and boasts a large open kitchen featuring elegant quartz countertops. Comfort is assured with a triple heating system including efficient heat pumps, cozy hot water radiant heat, and a reliable wood-oil combination furnace. Step outside onto the brand-new deck, perfect for enjoying breathtaking ocean views. Both the main house and secondary dwelling are wired for generator, providing peace of mind during any power interruptions. Adding significant value, the newly constructed secondary dwelling is a standout feature. This independent unit comes with its own separate septic system, electrical meter, a fully equipped kitchen, and in-suite laundry. With 1 bedroom and 1 bathroom, it's ideal for a rental, accommodating in-laws, or leveraging the lucrative AirBnB market. Enjoy the expansive wraparound deck offering stunning ocean vistas. Crucially, this secondary dwelling is still covered by a new home LUX warranty, providing buyer confidence. The property is further enhanced by a substantial two-storey oceanside garage with a wired workshop, offering ample space for hobbies, vehicle storage, or a dedicated workspace. Nestled in the charming community of Rose Bay, this property offers a lifestyle of tranquility and convenience. Enjoy easy access to local restaurants and a network of scenic hiking trails. The historic UNESCO World Heritage Site of Lunenburg, with its vibrant culture and charming shops, is just a short drive away. Video and 3D tour available! (id:45785)
Property Details
| MLS® Number | 202517632 |
| Property Type | Single Family |
| Community Name | Lower Rose Bay |
| Amenities Near By | Golf Course, Park, Shopping, Place Of Worship, Beach |
| Community Features | Recreational Facilities, School Bus |
| Features | Sloping |
| Structure | Shed |
| View Type | Harbour, Ocean View |
| Water Front Type | Waterfront |
Building
| Bathroom Total | 3 |
| Bedrooms Above Ground | 4 |
| Bedrooms Below Ground | 1 |
| Bedrooms Total | 5 |
| Appliances | Central Vacuum, Oven, Stove, Dishwasher, Dryer, Washer, Freezer, Refrigerator |
| Architectural Style | 4 Level |
| Basement Development | Partially Finished |
| Basement Features | Walk Out |
| Basement Type | Full (partially Finished) |
| Constructed Date | 1980 |
| Construction Style Attachment | Detached |
| Cooling Type | Heat Pump |
| Exterior Finish | Vinyl |
| Flooring Type | Carpeted, Concrete, Hardwood, Tile, Vinyl |
| Foundation Type | Poured Concrete |
| Half Bath Total | 1 |
| Stories Total | 2 |
| Size Interior | 1,970 Ft2 |
| Total Finished Area | 1970 Sqft |
| Type | House |
| Utility Water | Drilled Well |
Parking
| Garage | |
| Detached Garage | |
| Parking Space(s) | |
| Paved Yard |
Land
| Acreage | Yes |
| Land Amenities | Golf Course, Park, Shopping, Place Of Worship, Beach |
| Landscape Features | Landscaped |
| Sewer | Septic System |
| Size Irregular | 1.023 |
| Size Total | 1.023 Ac |
| Size Total Text | 1.023 Ac |
Rooms
| Level | Type | Length | Width | Dimensions |
|---|---|---|---|---|
| Second Level | Bedroom | 9..2 x 11. /37 | ||
| Second Level | Primary Bedroom | 14..3 x 11..7 /37 | ||
| Second Level | Bedroom | 9..8 x 12..8 -JOG /37 | ||
| Second Level | Bath (# Pieces 1-6) | 6..3 x 5..2 /37 | ||
| Basement | Utility Room | 13..1 x 12..5 /35 | ||
| Basement | Storage | 8..5 x 24..4 /35 | ||
| Basement | Bedroom | 11..2 x 15..9 -JOG /35 | ||
| Lower Level | Great Room | 23..3. x 20..6 /34 | ||
| Lower Level | Bath (# Pieces 1-6) | 6. x 3..3 /35 | ||
| Main Level | Foyer | 4..8 x 6..4 /48 | ||
| Main Level | Living Room | 18..1 x 15..1 /48 | ||
| Main Level | Dining Nook | 8..6 x 9..7 /48 | ||
| Main Level | Kitchen | 16..3 x 9..11 /48 | ||
| Main Level | Foyer | 4..9 x 4..7 /44 | ||
| Main Level | Eat In Kitchen | 12..4 x.14..11 -JOG /44 | ||
| Main Level | Living Room | 15. x 13. /44 | ||
| Main Level | Den | 9..10. x 6..2 /44 | ||
| Main Level | Bath (# Pieces 1-6) | 8..7 x 7..6 /44 | ||
| Main Level | Bedroom | 13..3 x 11..1 +JOG /44 |
https://www.realtor.ca/real-estate/28605367/227-kingsburg-road-lower-rose-bay-lower-rose-bay
Contact Us
Contact us for more information
Thomas Brooks
https://www.thomasbrooks.ca/
https://www.facebook.com/thomas.brooks.37/
https://www.linkedin.com/in/thomas-brooks-9b6869221/
https://youtu.be/kZhmIpBr0a4
3845 Joseph Howe Drive
Halifax, Nova Scotia B3L 4H9

