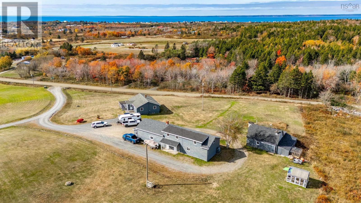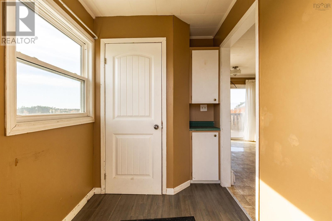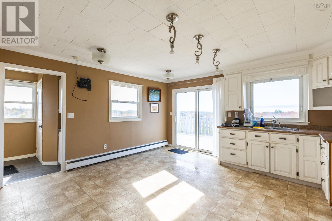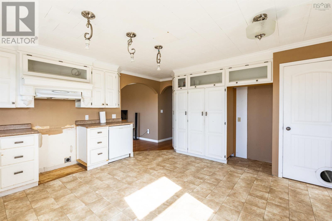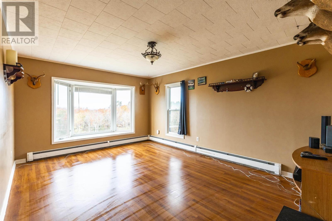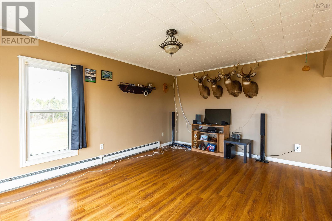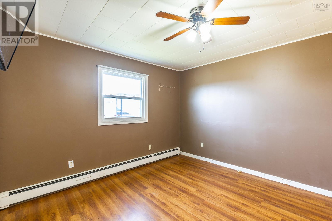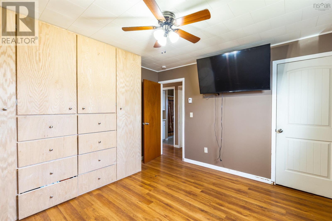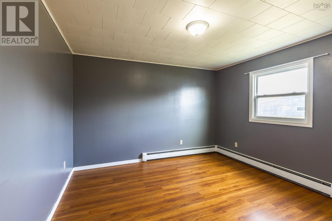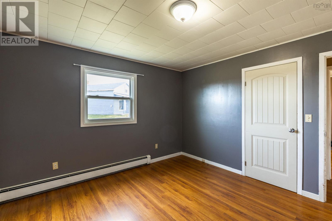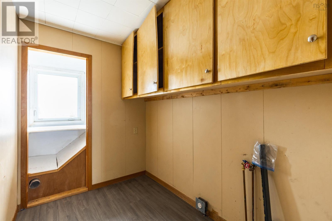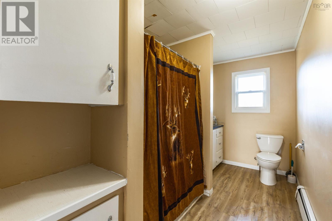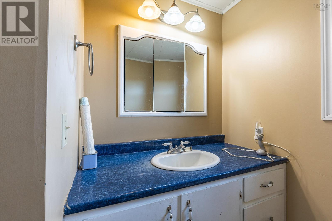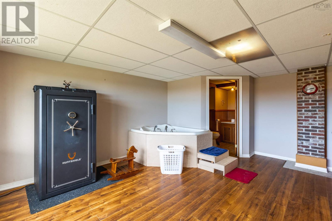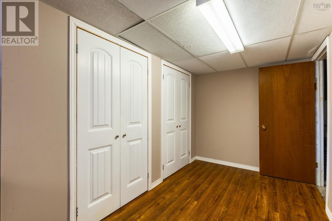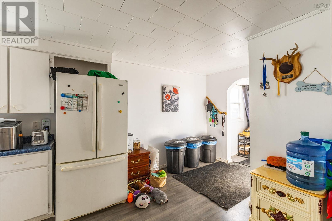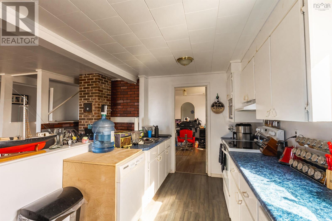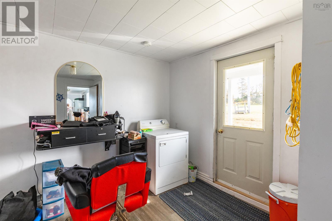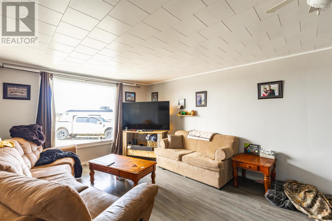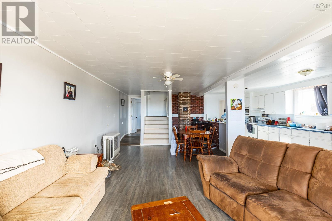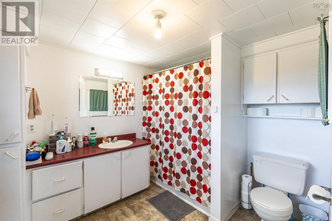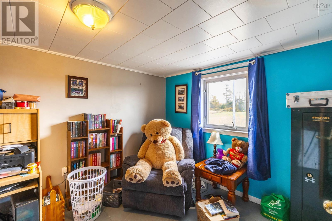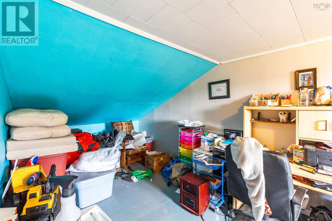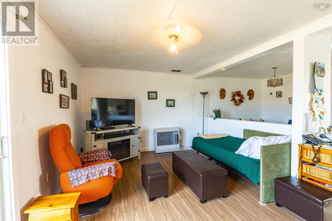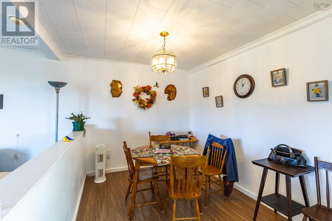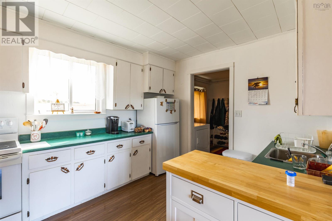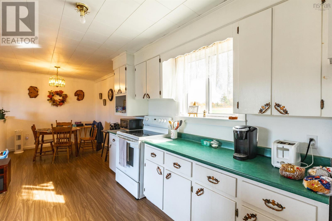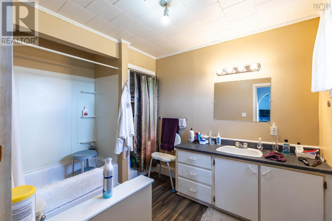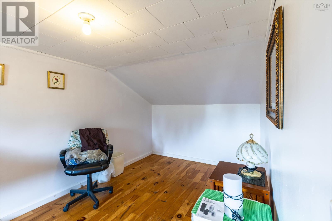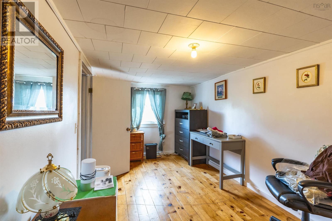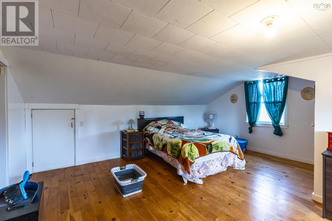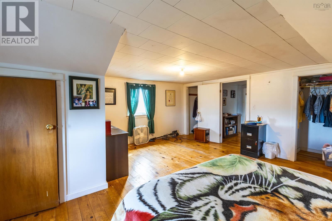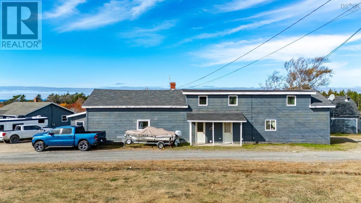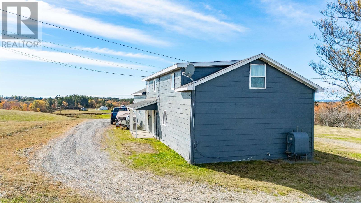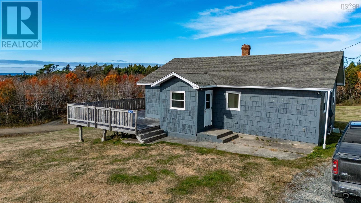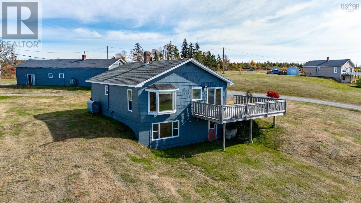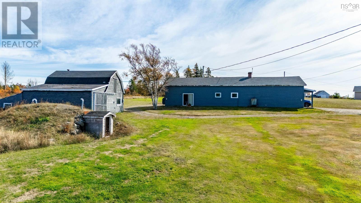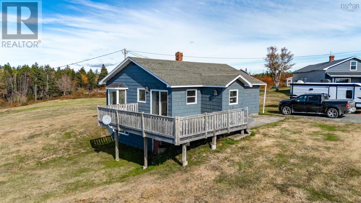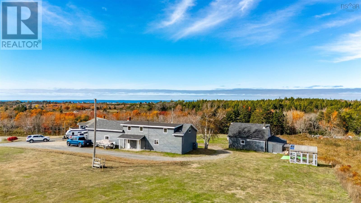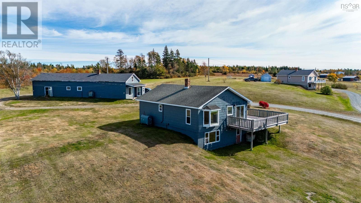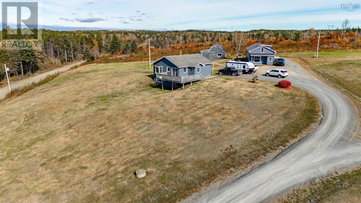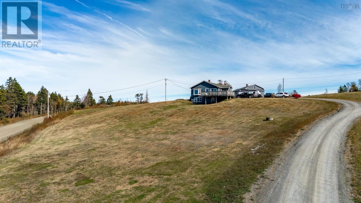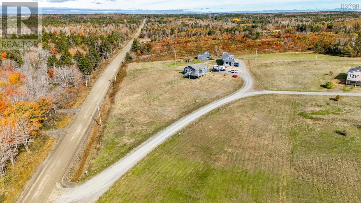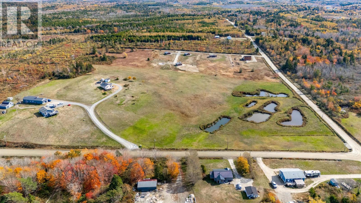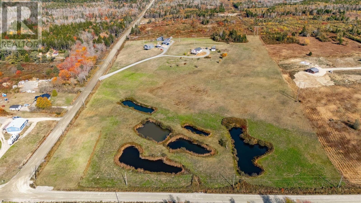2 Bedroom
2 Bathroom
3,368 ft2
Bungalow
Acreage
$275,000
Discover the charm and versatility of this unique two-bedroom home set on an expansive 14-acre property surrounded by picturesque landscapes. The main home features a spacious kitchen and living room, ideal for family gatherings or quiet evenings at home. A convenient main-level laundry area full bath and two bedrooms add to the comfort and functionality of this thoughtfully designed layout. The lower level offers a large, flexible space that can easily serve a recreation room, home office, or additional storage area. With both oil and wood heating systems, this home remains efficient and easy to heat throughout the year. Step outside to enjoy a large deck-perfect for entertaining or simply relaxing as you watch the sun set over the peaceful countryside. Outdoors, you'll find a brand-new 12 x 10 greenhouse for gardening enthusiasts, a large barn for lawn and garden tools and a traditional cold cellar ideal for preserving your harvest. You will also find several ponds on the property adding exceptional value, the property also includes a separate building with two spacious two-bedroom apartments, presenting an excellent opportunity for rental income. With its vast acreage, scenic setting, and multiple income possibilities, this property is truly a rare find--offering the best of rural living with modern comfort and potential. (id:45785)
Property Details
|
MLS® Number
|
202526477 |
|
Property Type
|
Single Family |
|
Community Name
|
Saulnierville |
|
Amenities Near By
|
Golf Course, Public Transit, Shopping, Beach |
|
Community Features
|
School Bus |
Building
|
Bathroom Total
|
2 |
|
Bedrooms Above Ground
|
2 |
|
Bedrooms Total
|
2 |
|
Appliances
|
Dishwasher |
|
Architectural Style
|
Bungalow |
|
Basement Development
|
Partially Finished |
|
Basement Features
|
Walk Out |
|
Basement Type
|
Full (partially Finished) |
|
Constructed Date
|
1986 |
|
Construction Style Attachment
|
Detached |
|
Exterior Finish
|
Wood Shingles |
|
Flooring Type
|
Laminate, Linoleum |
|
Foundation Type
|
Poured Concrete |
|
Half Bath Total
|
1 |
|
Stories Total
|
1 |
|
Size Interior
|
3,368 Ft2 |
|
Total Finished Area
|
3368 Sqft |
|
Type
|
House |
|
Utility Water
|
Dug Well |
Parking
|
Gravel
|
|
|
Parking Space(s)
|
|
|
Shared
|
|
Land
|
Acreage
|
Yes |
|
Land Amenities
|
Golf Course, Public Transit, Shopping, Beach |
|
Sewer
|
Septic System |
|
Size Irregular
|
14 |
|
Size Total
|
14 Ac |
|
Size Total Text
|
14 Ac |
Rooms
| Level |
Type |
Length |
Width |
Dimensions |
|
Second Level |
Bedroom |
|
|
8.10 |
|
Second Level |
Bedroom |
|
|
17.10 x 12.04 |
|
Second Level |
Other |
|
|
11.04 x 12.04 |
|
Second Level |
Bedroom |
|
|
8.03 x 17.03 |
|
Second Level |
Other |
|
|
6.05 x 6.10 |
|
Second Level |
Bedroom |
|
|
17.02 x 16.09 |
|
Basement |
Family Room |
|
|
18.05 x 10.08 + 23.01 x 6.08 |
|
Basement |
Other |
|
|
7.04 x 4.05 |
|
Basement |
Bath (# Pieces 1-6) |
|
|
8.06 x 0.06 |
|
Main Level |
Porch |
|
|
6 x 8 |
|
Main Level |
Eat In Kitchen |
|
|
14 x 14.10 |
|
Main Level |
Living Room |
|
|
16.01 x 11.10 |
|
Main Level |
Laundry Room |
|
|
8.03 x 5.11 |
|
Main Level |
Bedroom |
|
|
11.11 x 11.11 |
|
Main Level |
Bedroom |
|
|
11.07 x 11.10 |
|
Main Level |
Bath (# Pieces 1-6) |
|
|
6.04 x 11.11 |
|
Main Level |
Mud Room |
|
|
4.07 x 4.04 |
|
Main Level |
Bath (# Pieces 1-6) |
|
|
9.07 x 8.08 |
|
Main Level |
Kitchen |
|
|
26.07 |
|
Main Level |
Laundry Room |
|
|
11.11 x 11.02 |
|
Main Level |
Living Room |
|
|
12 x 26.06 |
|
Main Level |
Bath (# Pieces 1-6) |
|
|
7.11 x 10.08 |
|
Main Level |
Living Room |
|
|
16.06 x 30.03 |
|
Main Level |
Eat In Kitchen |
|
|
10.02 x 23.03 |
|
Main Level |
Laundry Room |
|
|
8.04 x 9.10 |
https://www.realtor.ca/real-estate/29025868/228-common-cross-road-saulnierville-saulnierville

