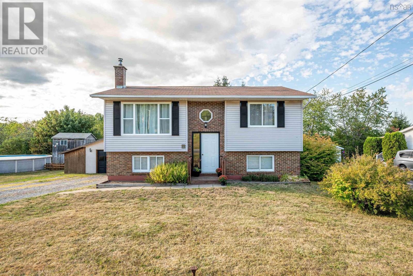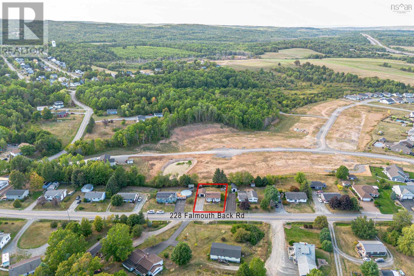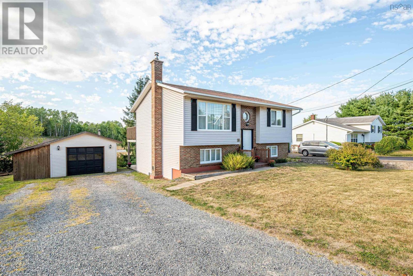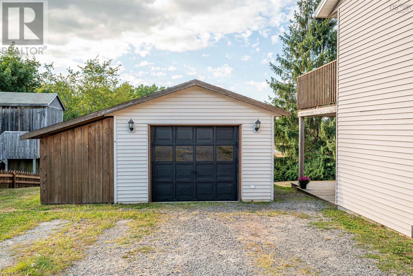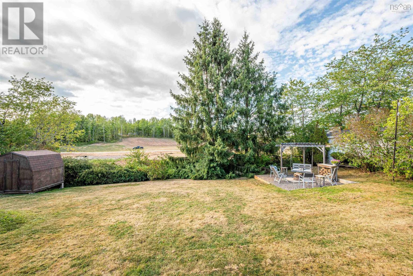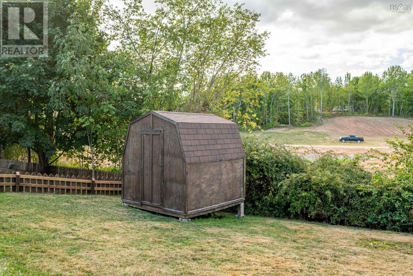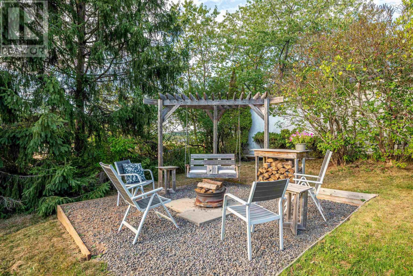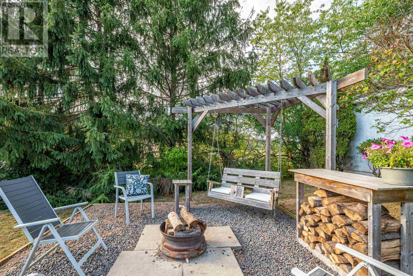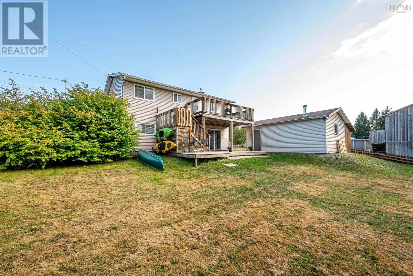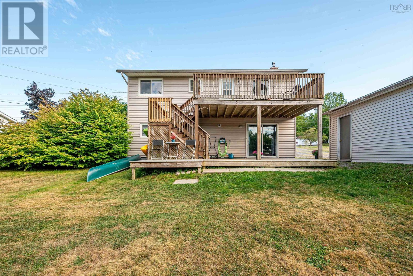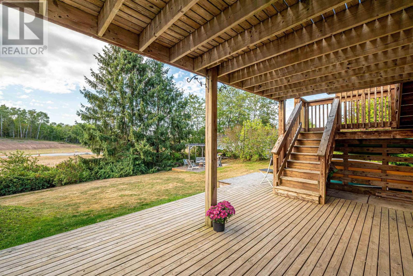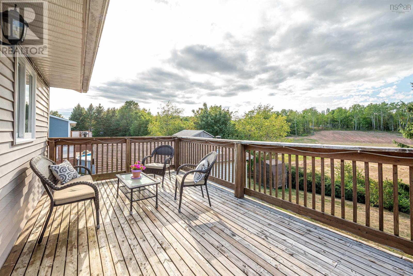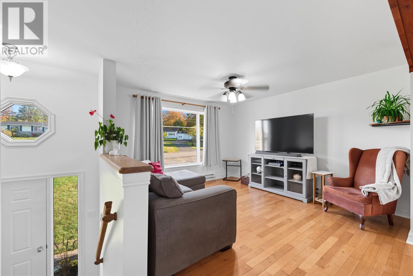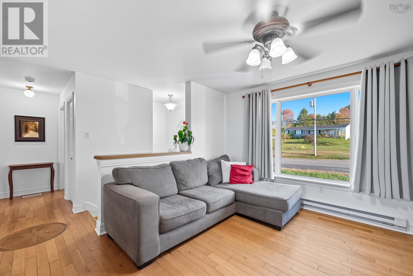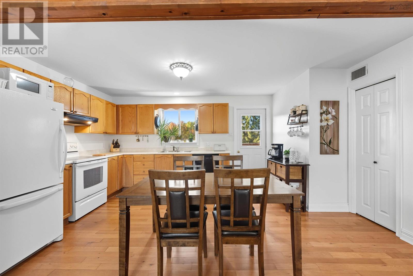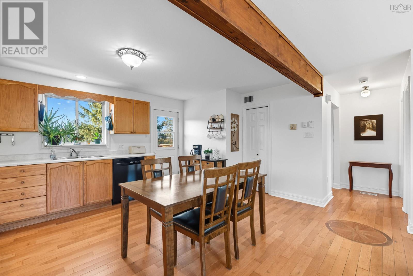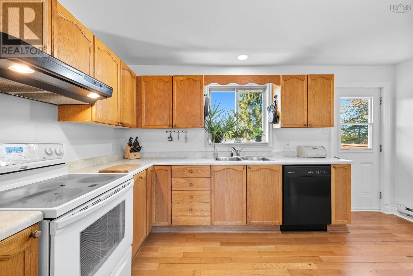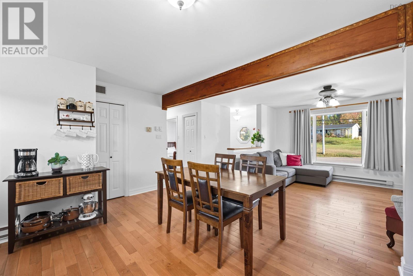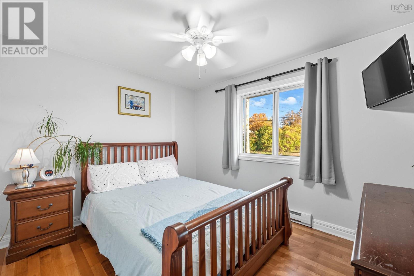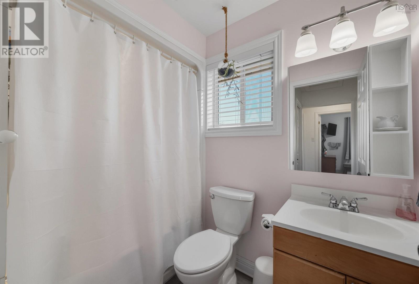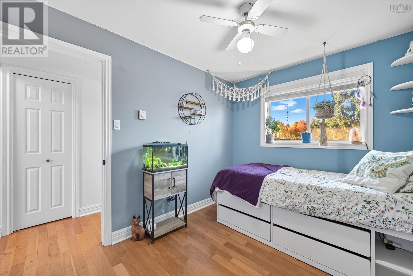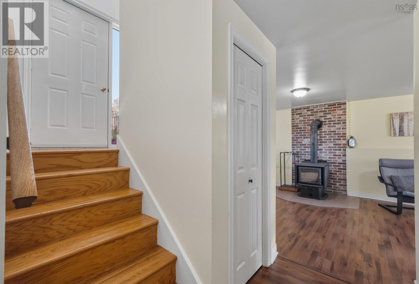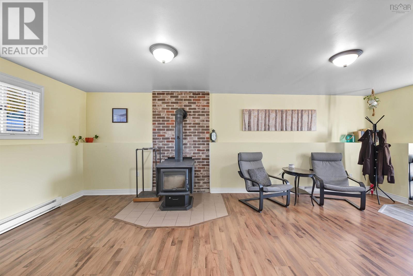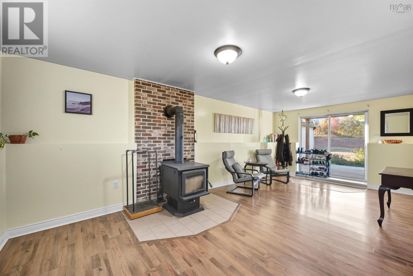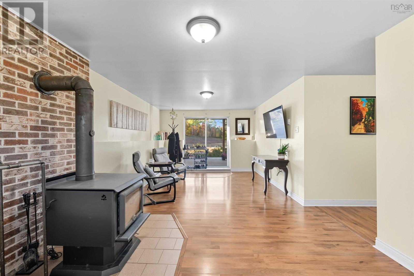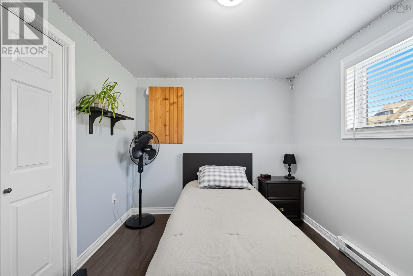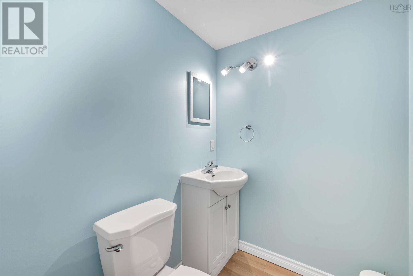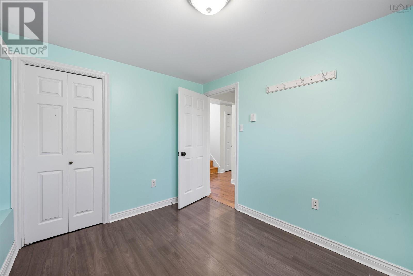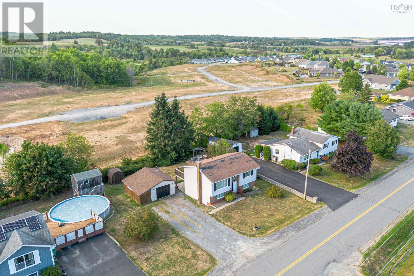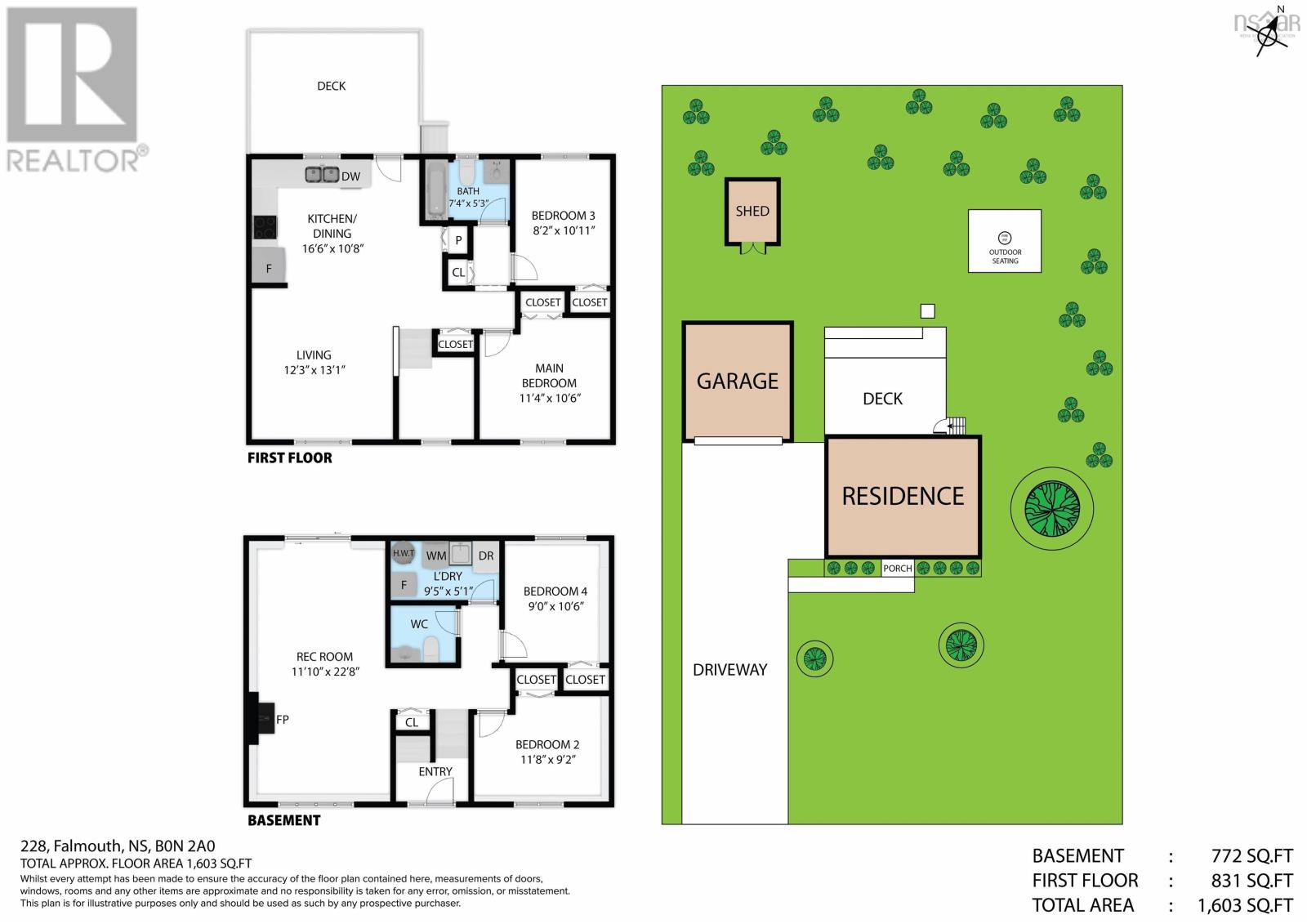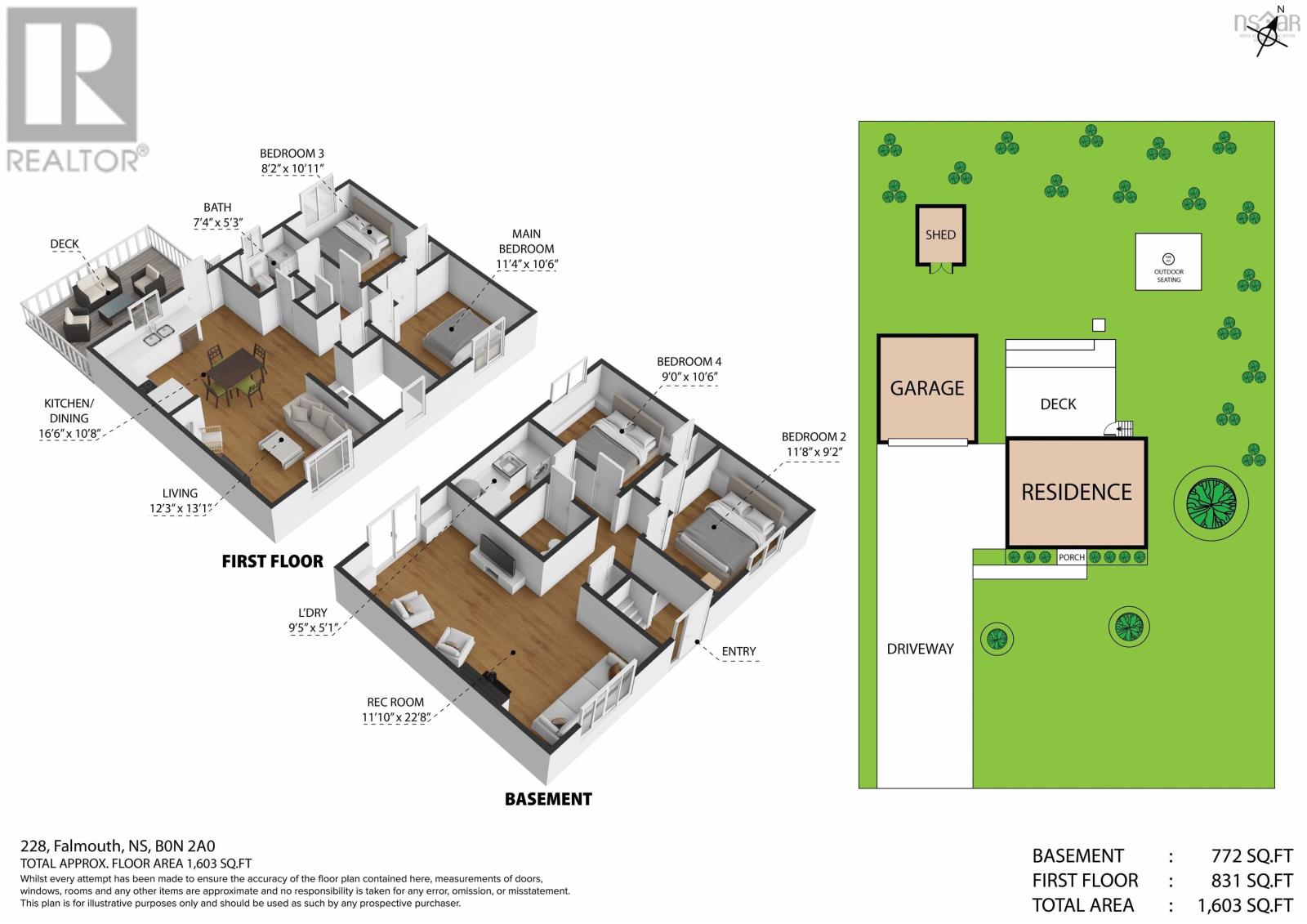228 Falmouth Back Road Falmouth, Nova Scotia B0P 1P0
$429,900
Welcome to this well-kept split-entry home in the desirable Falmouth school district. Offering 2+2 bedrooms, 1.5 baths, and a wired and heated detached garage on a generous lot, this home is designed for comfort and convenience. The lower-level family room with wood stove creates a cozy retreat, while patio doors open to a two-tier deck and private backyard complete with fire pit seatingperfect for entertaining. Enjoy easy access to Highway 101, with Halifax under an hour away. The community boasts outstanding amenities including the Avon Valley golf course, arena and indoor soccer field, library, local pubs, coffee shops, Ski Martock, and shopping. This is a great value home in a great school district. Book your viewing with your REALTOR and see if this is the one! (id:45785)
Property Details
| MLS® Number | 202524670 |
| Property Type | Single Family |
| Community Name | Falmouth |
| Amenities Near By | Golf Course, Park, Playground, Shopping, Place Of Worship |
| Community Features | Recreational Facilities, School Bus |
| Structure | Shed |
Building
| Bathroom Total | 2 |
| Bedrooms Above Ground | 2 |
| Bedrooms Below Ground | 2 |
| Bedrooms Total | 4 |
| Appliances | Stove, Dishwasher, Dryer, Washer, Refrigerator |
| Basement Development | Finished |
| Basement Features | Walk Out |
| Basement Type | Full (finished) |
| Constructed Date | 1988 |
| Construction Style Attachment | Detached |
| Exterior Finish | Vinyl |
| Flooring Type | Hardwood, Laminate, Vinyl, Vinyl Plank |
| Foundation Type | Poured Concrete |
| Half Bath Total | 1 |
| Stories Total | 1 |
| Size Interior | 1,472 Ft2 |
| Total Finished Area | 1472 Sqft |
| Type | House |
| Utility Water | Municipal Water |
Parking
| Garage | |
| Detached Garage | |
| Gravel |
Land
| Acreage | No |
| Land Amenities | Golf Course, Park, Playground, Shopping, Place Of Worship |
| Landscape Features | Landscaped |
| Sewer | Municipal Sewage System |
| Size Irregular | 0.2704 |
| Size Total | 0.2704 Ac |
| Size Total Text | 0.2704 Ac |
Rooms
| Level | Type | Length | Width | Dimensions |
|---|---|---|---|---|
| Lower Level | Bedroom | 11.1 x 8.10 | ||
| Lower Level | Bedroom | 10.9 x 9 | ||
| Lower Level | Bath (# Pieces 1-6) | 5.10 x 4.11 | ||
| Lower Level | Laundry Room | 9.2 x 5.2 | ||
| Main Level | Foyer | 6.4 x 3.6 | ||
| Main Level | Living Room | 12.1 x 12.11 | ||
| Main Level | Eat In Kitchen | 14.3 x 10.8 | ||
| Main Level | Bath (# Pieces 1-6) | 7.5 x 4.11 | ||
| Main Level | Bedroom | 11.5 x 11.2 | ||
| Main Level | Laundry / Bath | 10.11 x 8.3 |
https://www.realtor.ca/real-estate/28932436/228-falmouth-back-road-falmouth-falmouth
Contact Us
Contact us for more information
Erin Naugler
(902) 472-3166
141 Wentworth Road
Windsor, Nova Scotia B0N 2T0

