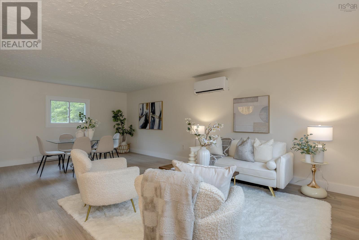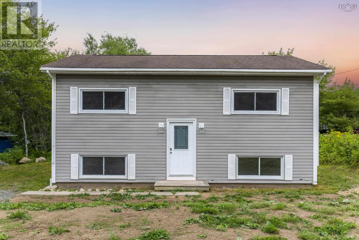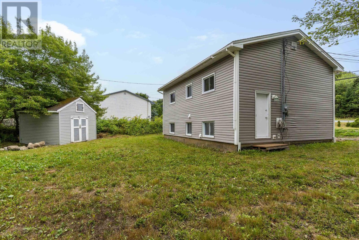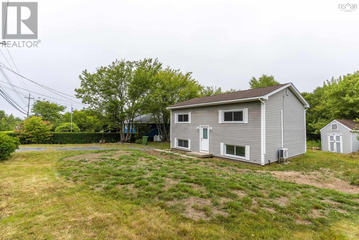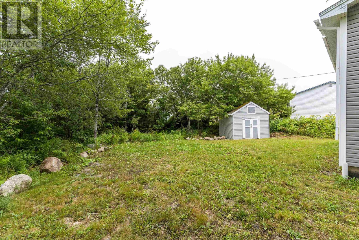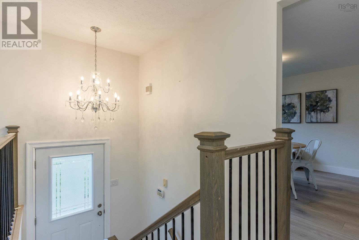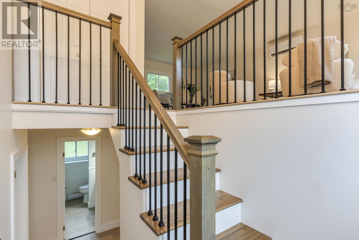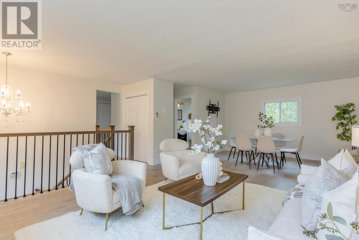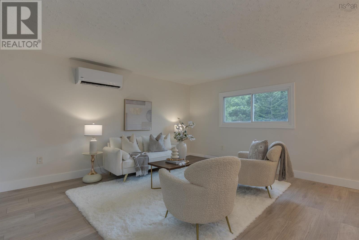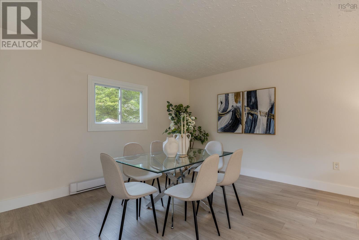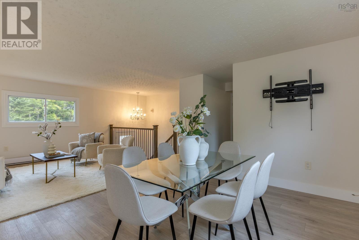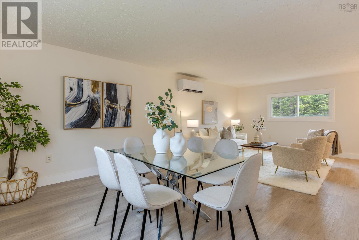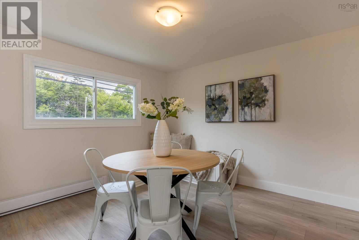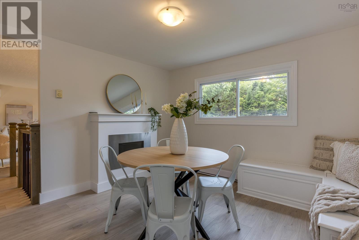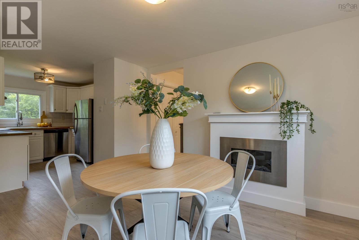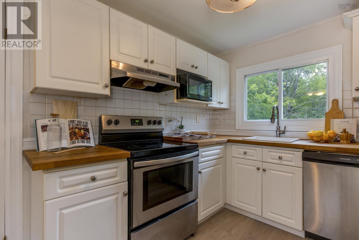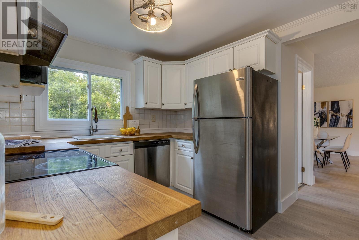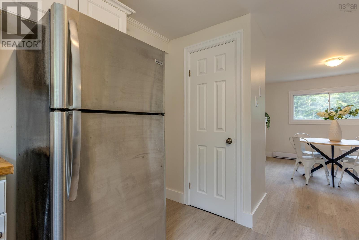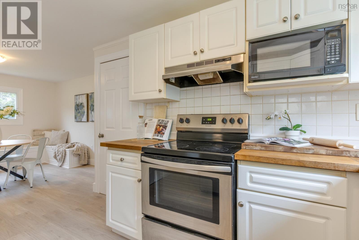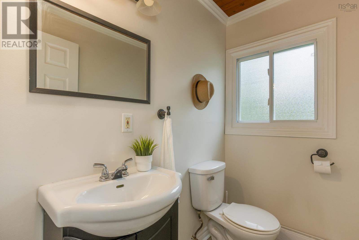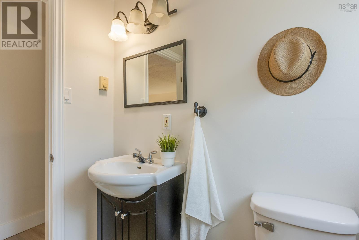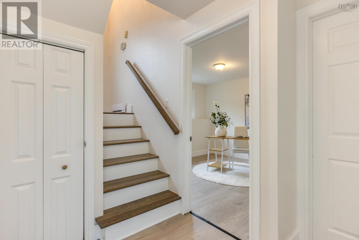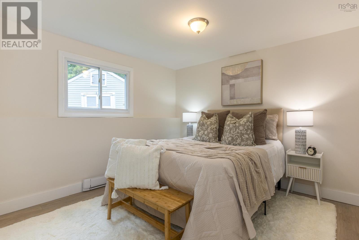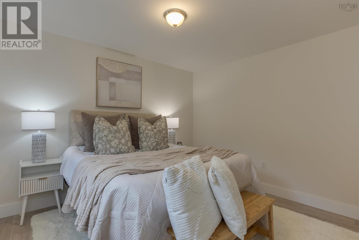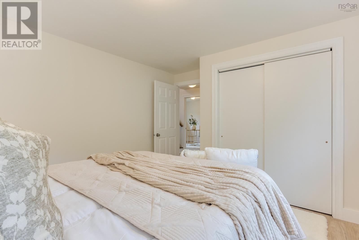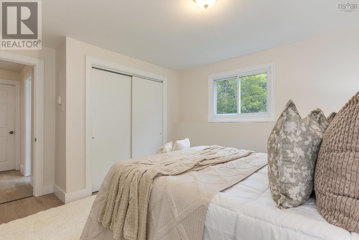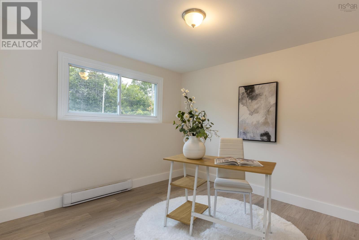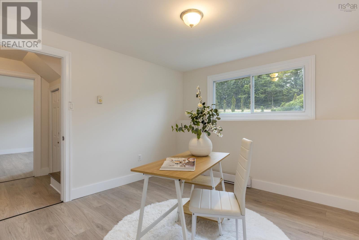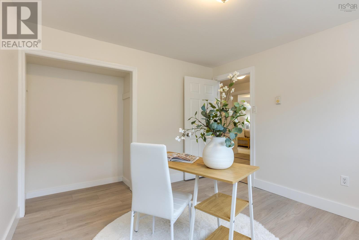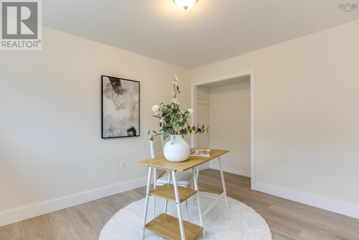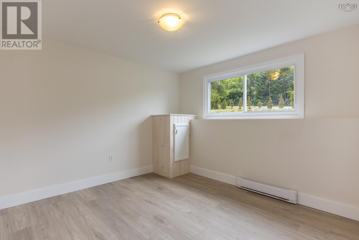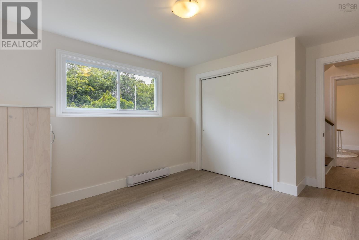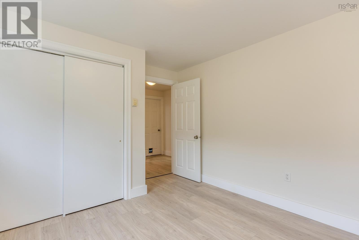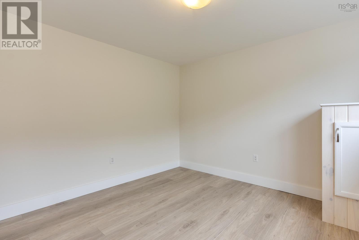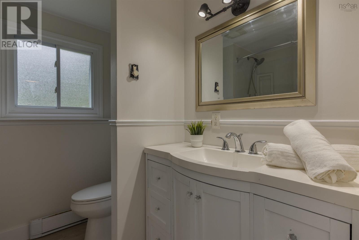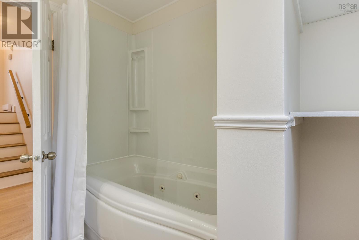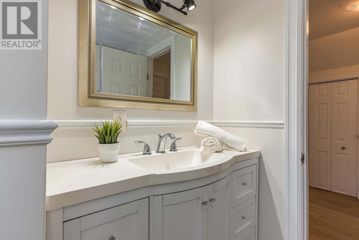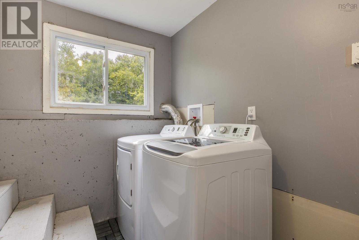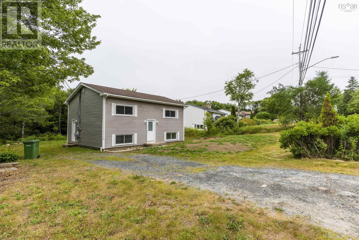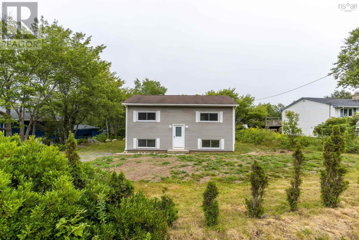2294 Old Sambro Road Williamswood, Nova Scotia B3V 1C4
$399,900
Welcome to 2294 Old Sambro Road in the friendly seaside community of Williamswood, where whimsical forest meets laid-back coastal vibes! You wont find another detached, renovated, move-in ready home at this price! This bright and inviting home has been tastefully updated and features a large main-level living room perfect for movie nights, a cozy electric fireplace in the dining area, and a charming built-in breakfast bench for your morning coffee. The refreshed kitchen offers a new butcher block counter, sink, and sleek stainless steel appliances, while the lower level includes all three bedrooms, a stylish full bath for added privacy, and laundry. A ductless heat pump keeps things comfortable year-round, and the many upgrades mean you can move in worry-free: new drainage system and yard grading, backyard extension, sump pump, vinyl plank flooring throughout, hardwood stairs with black balusters, trim, freshly painted walls and ceilings, plus a new washer and dryer. Blending comfort, tranquility, and style, this home is all within easy reach of Halifax, just 25 minutes to downtown, and only minutes from Crystal Crescent Beach, hiking trails, and Mishoos Convenience. Pack your bags, your pup, and your sense of adventure, your next chapter starts here! (id:45785)
Property Details
| MLS® Number | 202520841 |
| Property Type | Single Family |
| Neigbourhood | Moody Park |
| Community Name | Williamswood |
| Amenities Near By | Park, Playground |
| Community Features | School Bus |
| Features | Sump Pump |
| Structure | Shed |
Building
| Bathroom Total | 2 |
| Bedrooms Below Ground | 3 |
| Bedrooms Total | 3 |
| Appliances | Dishwasher, Dryer, Washer, Microwave, Refrigerator, Water Softener |
| Basement Development | Partially Finished |
| Basement Type | Full (partially Finished) |
| Constructed Date | 1977 |
| Construction Style Attachment | Detached |
| Cooling Type | Heat Pump |
| Exterior Finish | Vinyl |
| Fireplace Present | Yes |
| Flooring Type | Concrete, Hardwood, Vinyl Plank |
| Foundation Type | Poured Concrete |
| Half Bath Total | 1 |
| Stories Total | 1 |
| Size Interior | 1,381 Ft2 |
| Total Finished Area | 1381 Sqft |
| Type | House |
| Utility Water | Drilled Well |
Parking
| Gravel |
Land
| Acreage | No |
| Land Amenities | Park, Playground |
| Sewer | Septic System |
| Size Irregular | 0.3271 |
| Size Total | 0.3271 Ac |
| Size Total Text | 0.3271 Ac |
Rooms
| Level | Type | Length | Width | Dimensions |
|---|---|---|---|---|
| Basement | Bedroom | 10.8 x 13.1 | ||
| Basement | Primary Bedroom | 11.2 x 13.1 | ||
| Basement | Bath (# Pieces 1-6) | 7.7 x 7.2 | ||
| Basement | Bedroom | 10.8 x 10.7 | ||
| Basement | Laundry Room | 11.2 x 6.5 | ||
| Main Level | Living Room | 12.5 x 14.5 | ||
| Main Level | Dining Room | 10.11 x 14.5 | ||
| Main Level | Bath (# Pieces 1-6) | 6.4 x 4.5 | ||
| Main Level | Kitchen | 11.11 x 13.7 | ||
| Main Level | Dining Room | 11.6 x 11.3 |
https://www.realtor.ca/real-estate/28743908/2294-old-sambro-road-williamswood-williamswood
Contact Us
Contact us for more information
Ashley Patterson
(902) 479-7116
https://pattersongrouphalifax.ca/
https://www.facebook.com/ashleypworksforu
84 Chain Lake Drive
Beechville, Nova Scotia B3S 1A2

