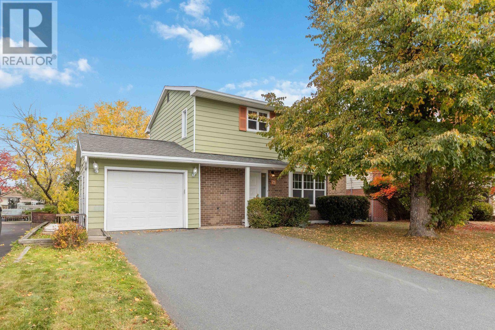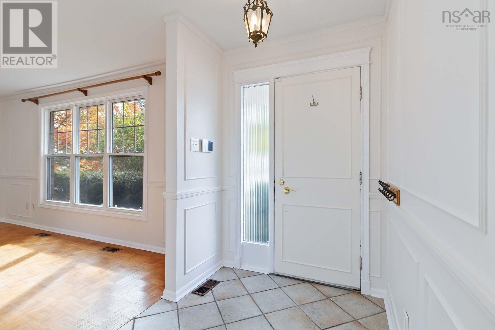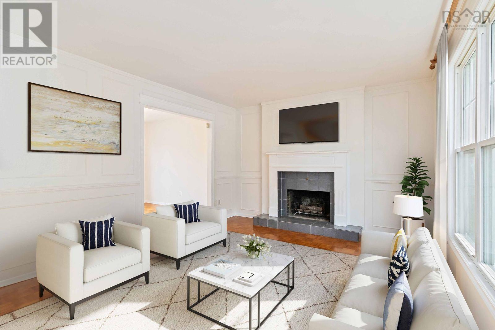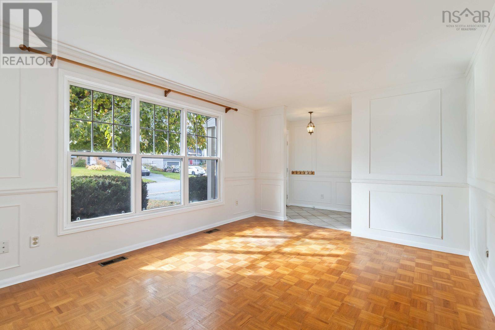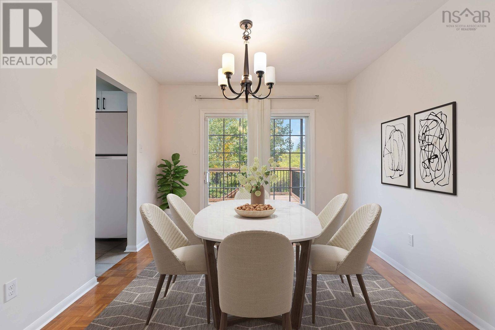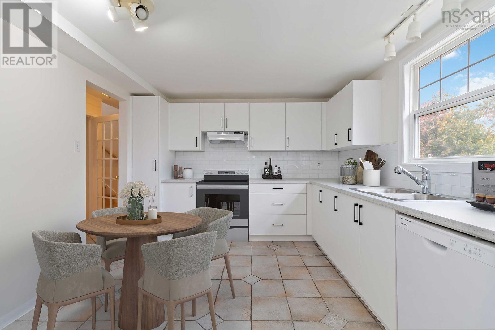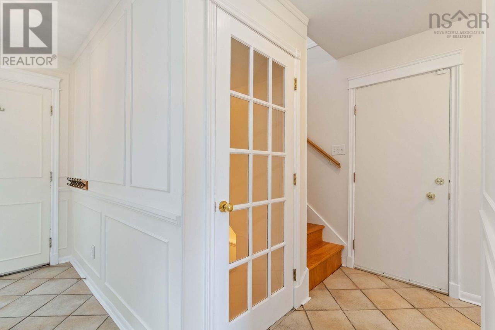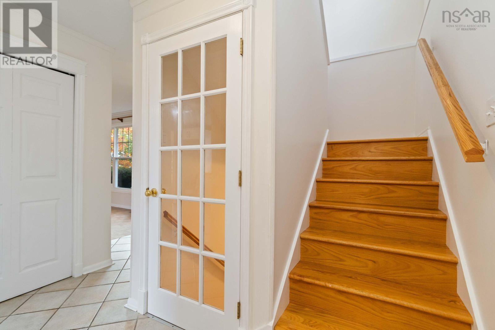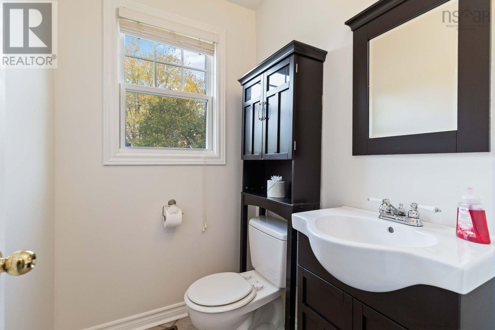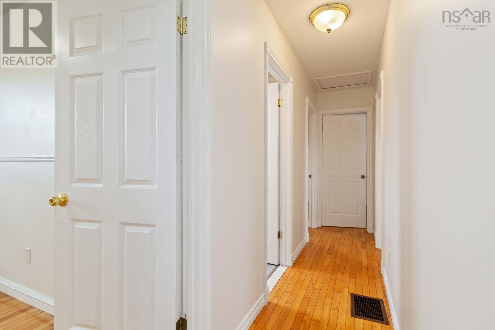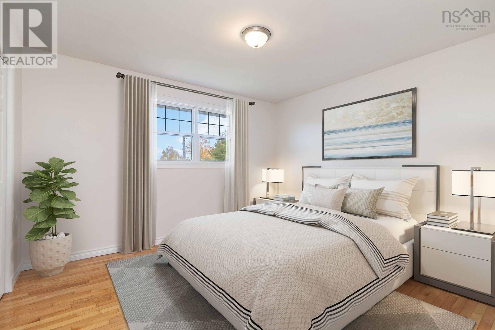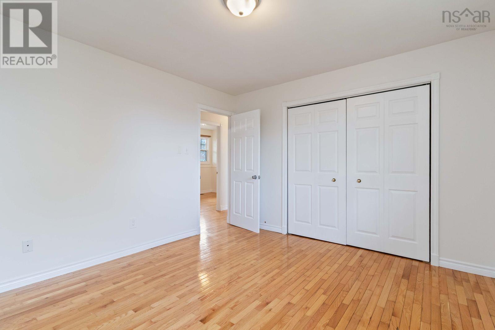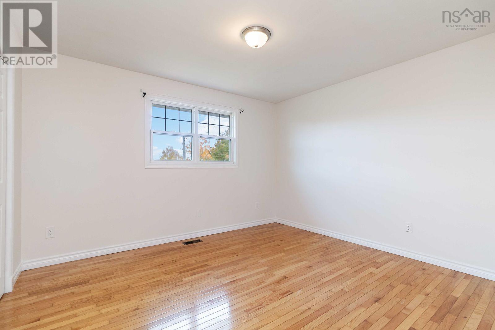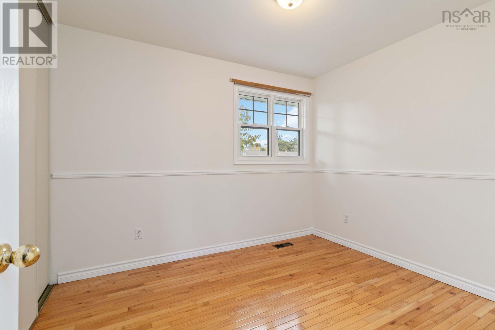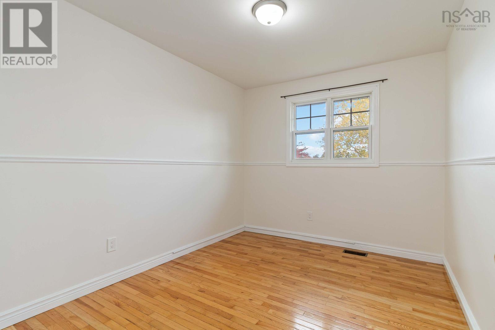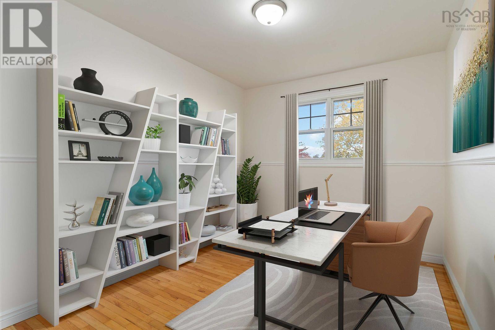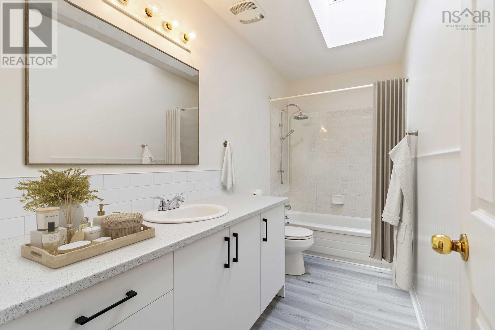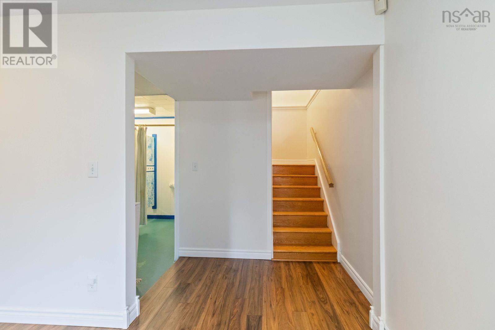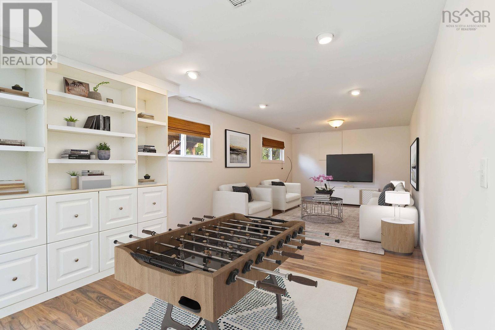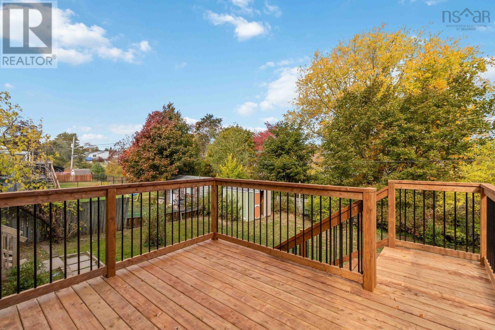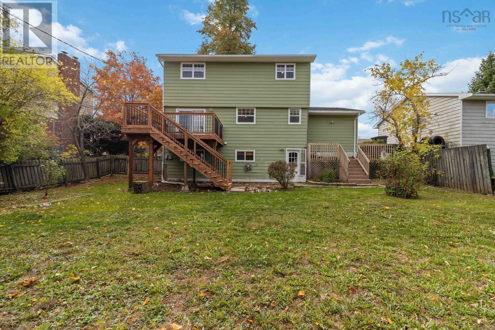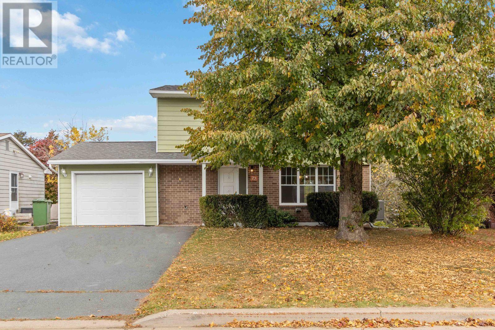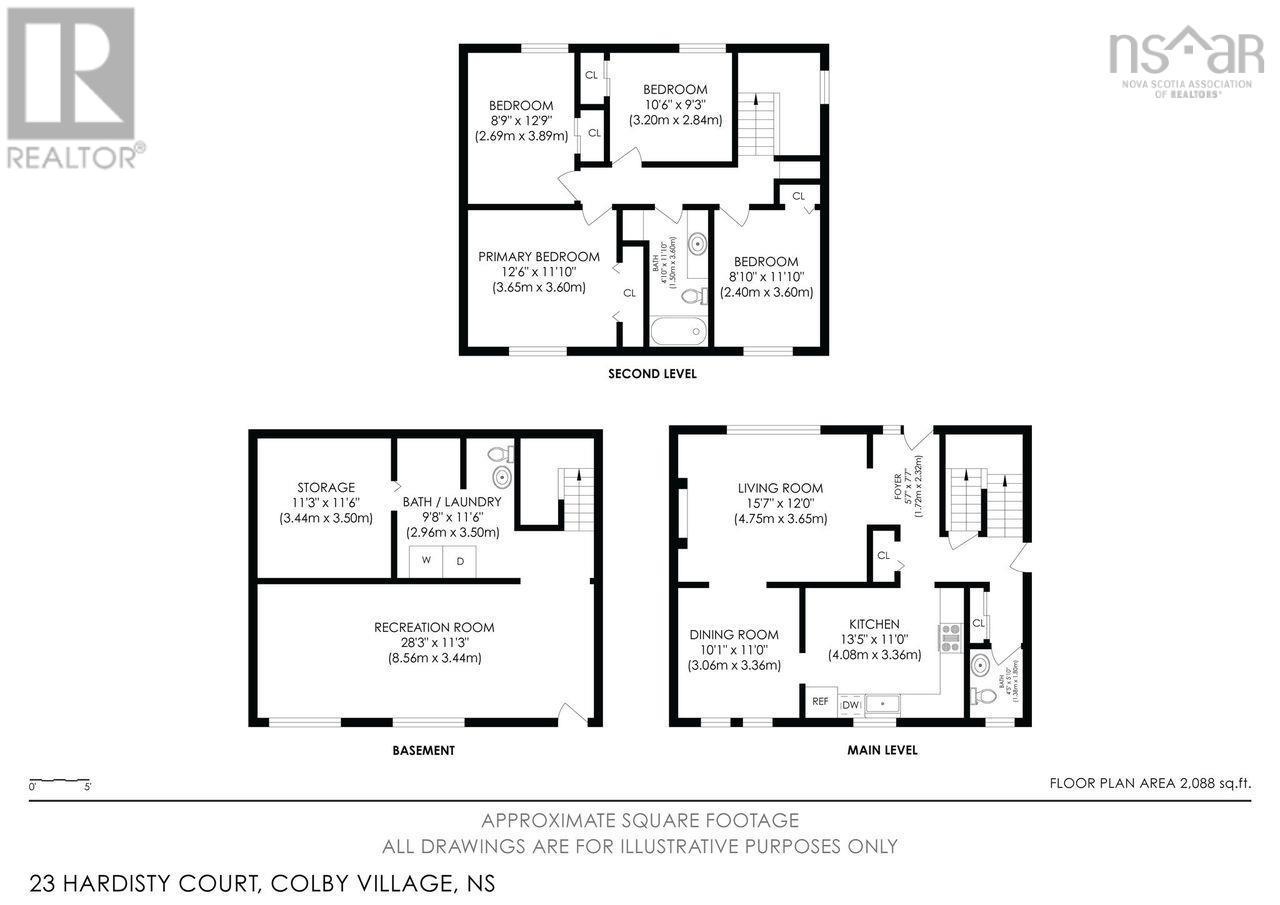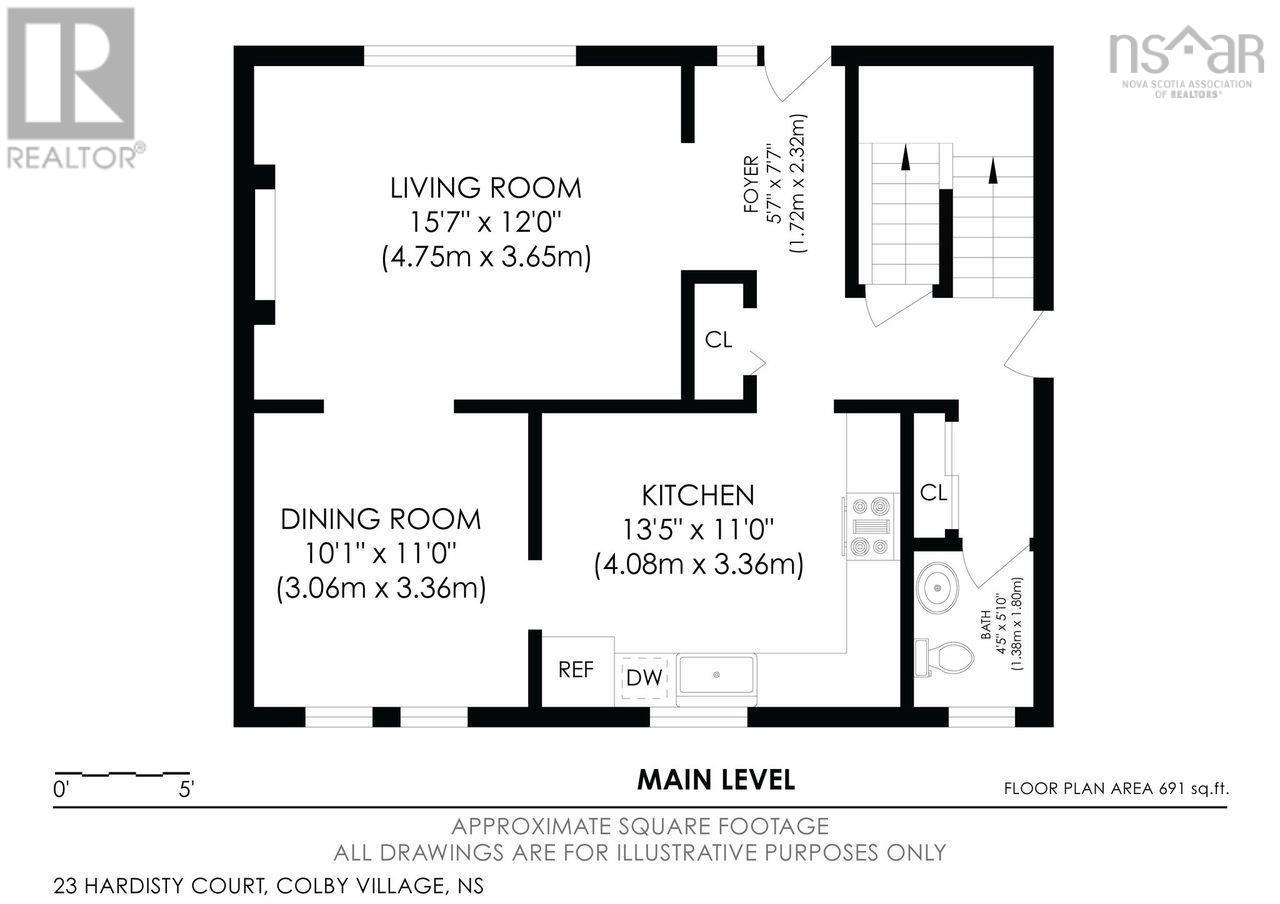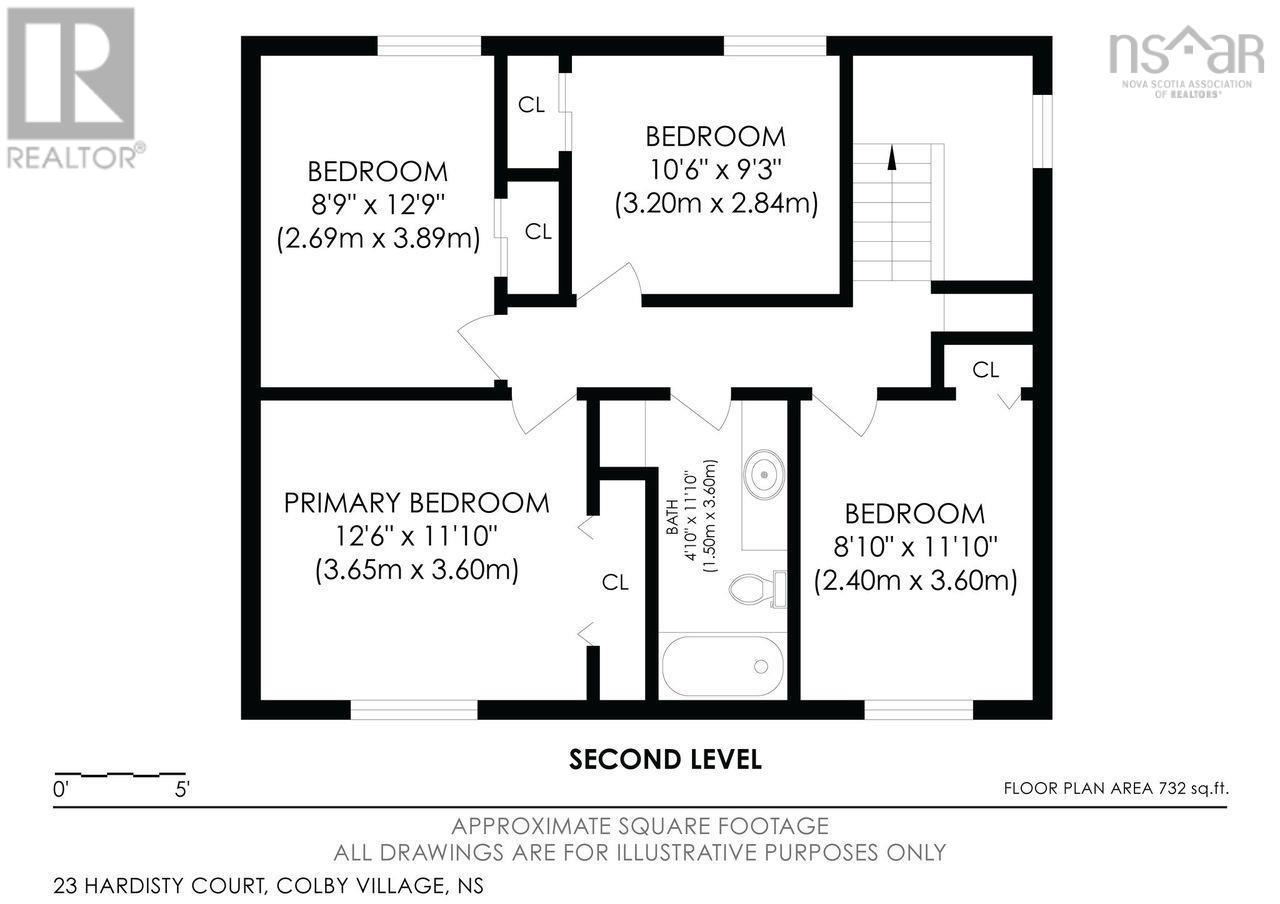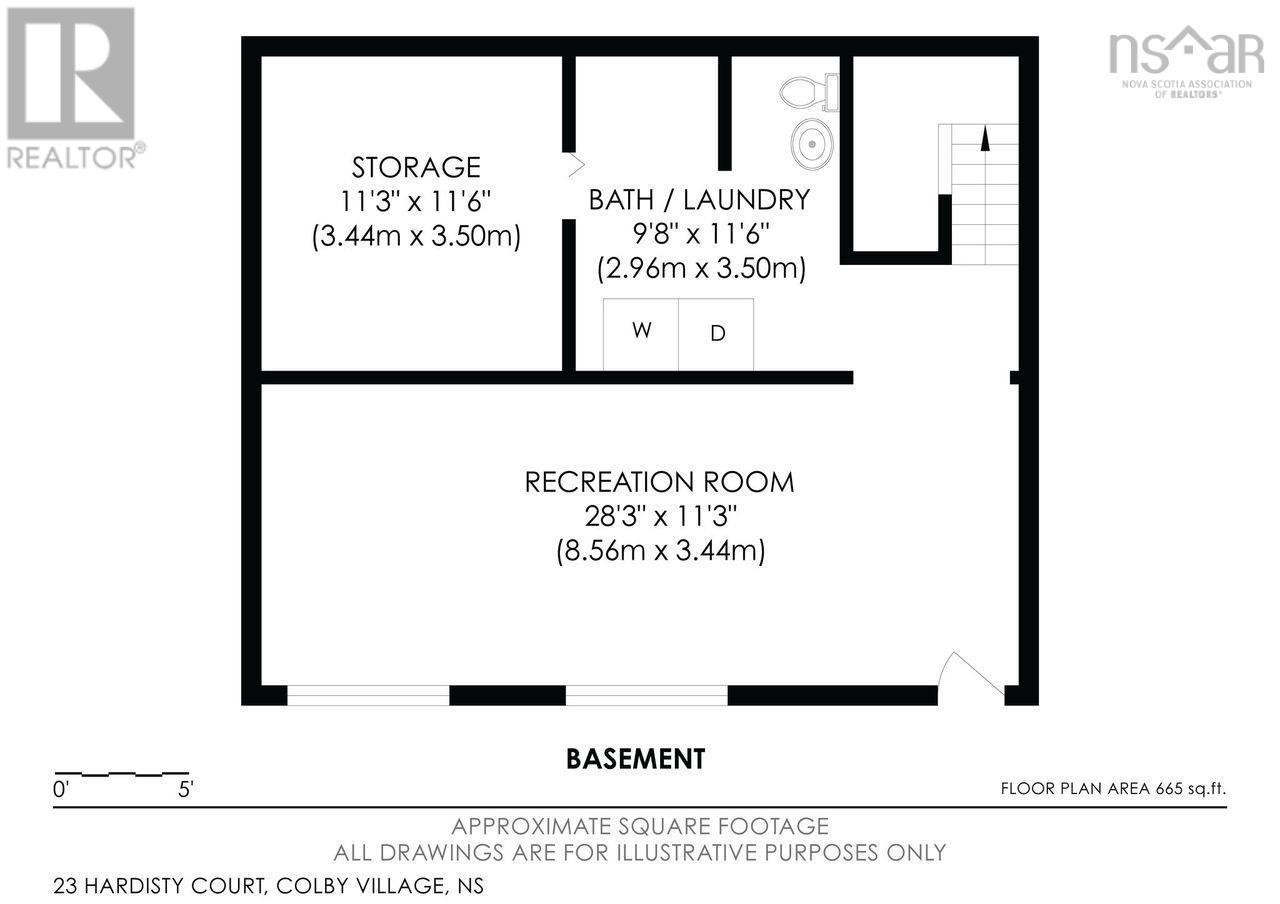23 Hardisty Court Colby Village, Nova Scotia B2V 1K8
$539,000
Look no further than 23 Hardisty Court in the established sought after community of Colby Village! Located on a quiet street, close to amenities, recreational facilities, swimming pool, tennis court, restaurants, shopping and within walking distance to schools. Let's go inside and take a look at what this home has to offer! The spacious foyer leads to a welcoming living room with traditional wood burning fireplace complete with complimentary ceramic adding a warmth and charm to this space. The home has been recently professionally painted throughout with a modern, neutral colour palette complimenting the wood flooring. The floor plan flows nicely throughout the main level from living room to dining room to a brand new eat in kitchen with new cabinetry, timeless backsplash, countertops and last but not least the seller has purchased new kitchen appliances for the next buyer. The formal dining room leads to a gorgeous new deck great for entertaining friends and family. Last but not least is a guest 2 pc bathroom and interior entrance to single car garage. The 2nd level has 4 bedrooms, 4 pc bath with some new additions of vanity and countertop with a skylight offering lots of natural light. The lower level has a family room space with walkout to backyard, utility, laundry and a 2 pc bath also completes this level. This home is move in ready with lots of recent upgrades and also offers an efficient ducted heat pump for heating and cooling. Call your REALTOR® and book your private viewing~ (id:45785)
Property Details
| MLS® Number | 202526254 |
| Property Type | Single Family |
| Neigbourhood | Colby Village |
| Community Name | Colby Village |
| Amenities Near By | Park, Playground, Public Transit, Shopping, Place Of Worship |
| Community Features | Recreational Facilities, School Bus |
| Features | Treed |
| Structure | Shed |
Building
| Bathroom Total | 3 |
| Bedrooms Above Ground | 4 |
| Bedrooms Total | 4 |
| Appliances | Stove, Dishwasher, Dryer, Washer, Refrigerator |
| Basement Development | Partially Finished |
| Basement Features | Walk Out |
| Basement Type | Full (partially Finished) |
| Constructed Date | 1976 |
| Construction Style Attachment | Detached |
| Cooling Type | Heat Pump |
| Exterior Finish | Aluminum Siding, Brick |
| Fireplace Present | Yes |
| Flooring Type | Hardwood, Laminate, Tile, Other |
| Foundation Type | Concrete Block |
| Half Bath Total | 2 |
| Stories Total | 2 |
| Size Interior | 2,088 Ft2 |
| Total Finished Area | 2088 Sqft |
| Type | House |
| Utility Water | Municipal Water |
Parking
| Garage | |
| Attached Garage | |
| Paved Yard |
Land
| Acreage | No |
| Land Amenities | Park, Playground, Public Transit, Shopping, Place Of Worship |
| Landscape Features | Partially Landscaped |
| Sewer | Municipal Sewage System |
| Size Irregular | 0.1515 |
| Size Total | 0.1515 Ac |
| Size Total Text | 0.1515 Ac |
Rooms
| Level | Type | Length | Width | Dimensions |
|---|---|---|---|---|
| Second Level | Primary Bedroom | 12.6 x 11.10 | ||
| Second Level | Bedroom | 8.9 x 12.9 | ||
| Second Level | Bedroom | 10.6 x 9.3 | ||
| Second Level | Bedroom | 8.10 x 11.10 | ||
| Second Level | Bath (# Pieces 1-6) | 4.10 x 11.10 | ||
| Lower Level | Recreational, Games Room | 28.3 x 11.3 | ||
| Lower Level | Utility Room | 11.3 x 11.6 | ||
| Lower Level | Laundry Room | 9.8 x 11.6 | ||
| Lower Level | Bath (# Pieces 1-6) | 4.5 x 3 | ||
| Main Level | Living Room | 15.7 x 12 | ||
| Main Level | Kitchen | 13.5 x 11 | ||
| Main Level | Dining Room | 10.1 x 11 | ||
| Main Level | Bath (# Pieces 1-6) | 4.5 x 5.10 | ||
| Main Level | Foyer | 5.7 x 7.7 |
https://www.realtor.ca/real-estate/29013277/23-hardisty-court-colby-village-colby-village
Contact Us
Contact us for more information
Mary Nash
(902) 434-3596
https://mary-nash.c21.ca/
Po Box 5051
Waverley, Nova Scotia B2R 1S2

