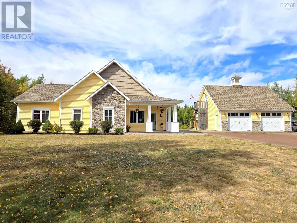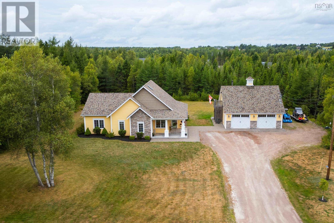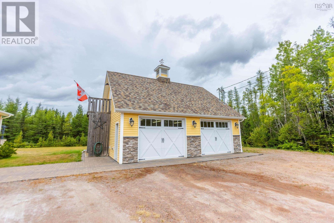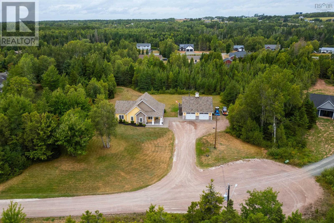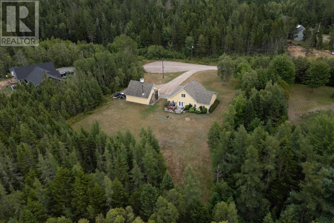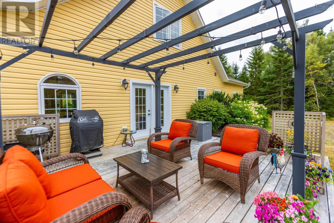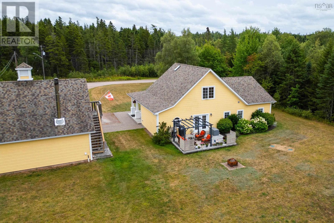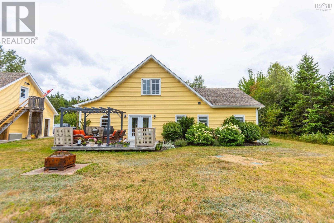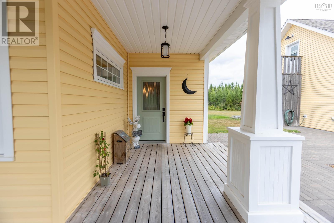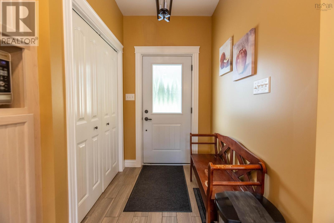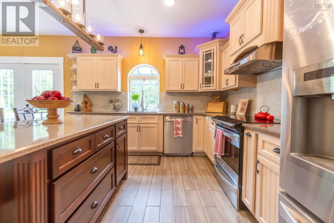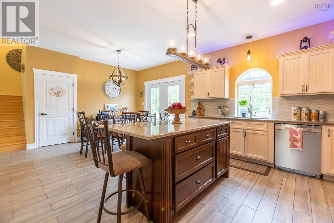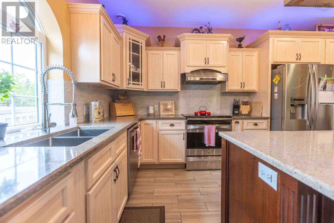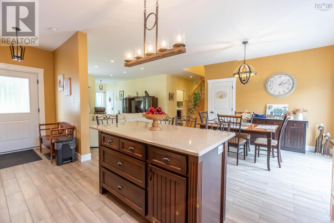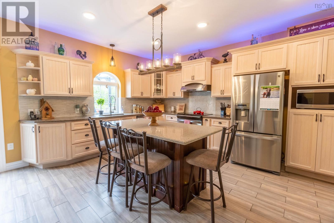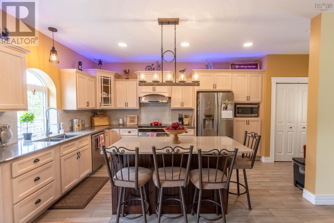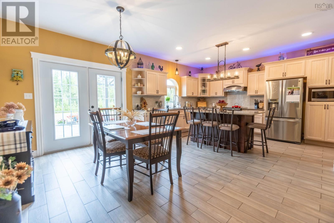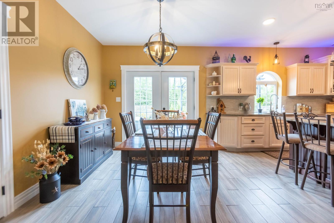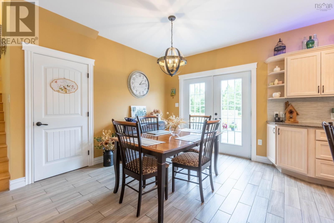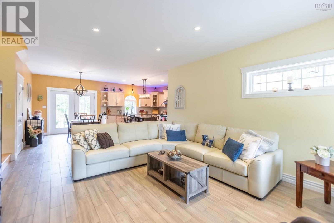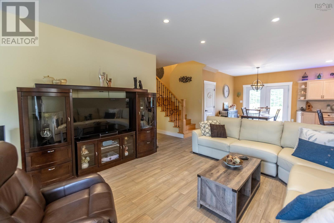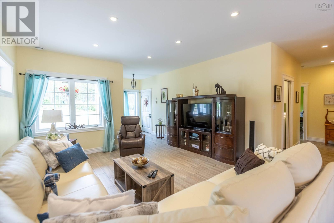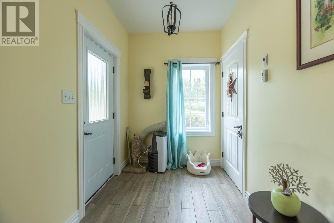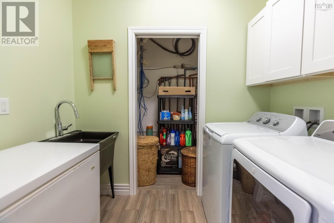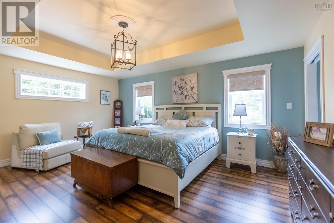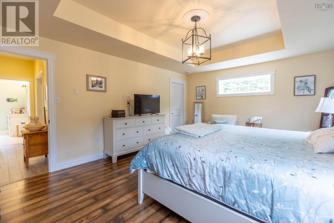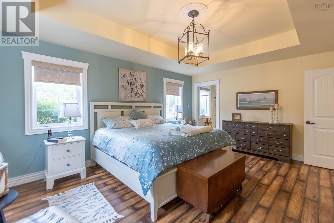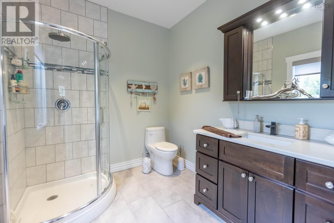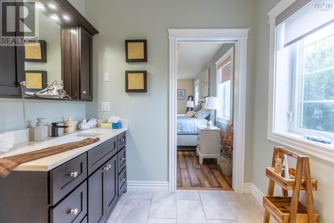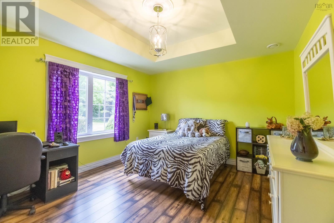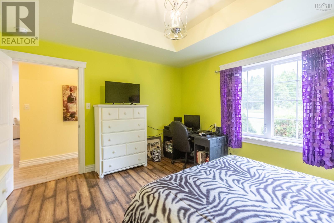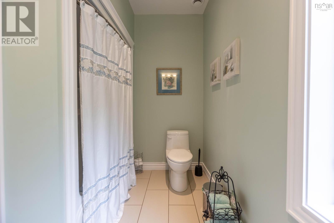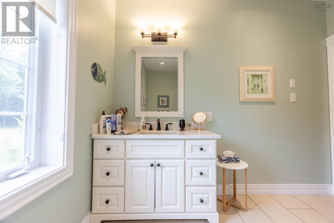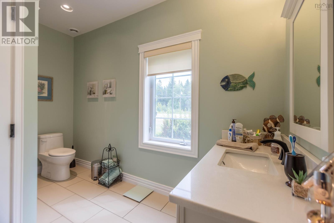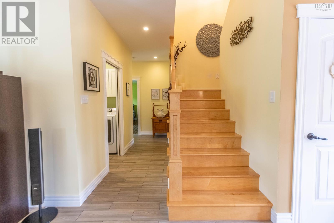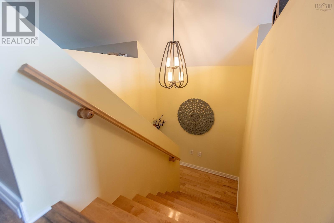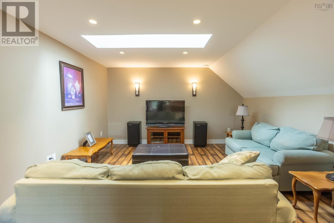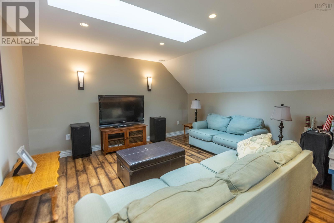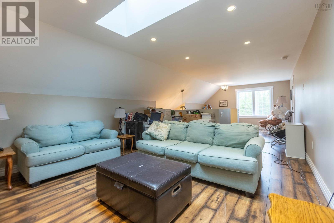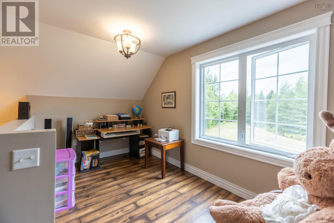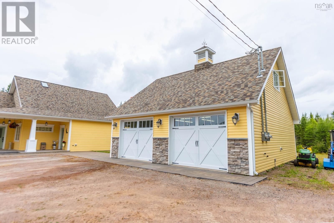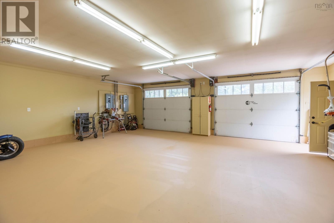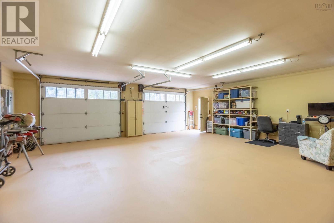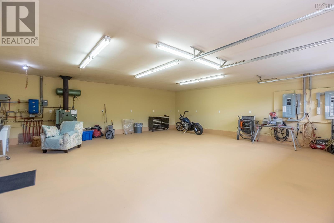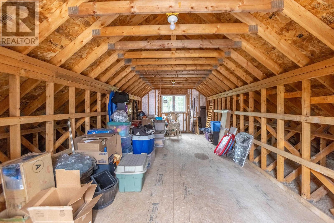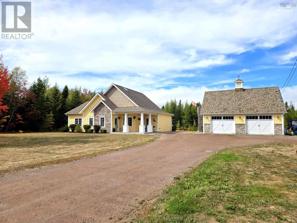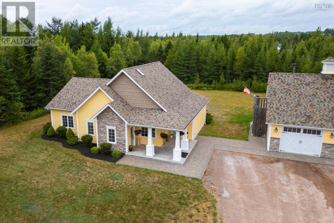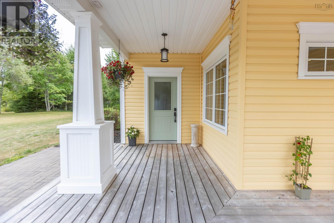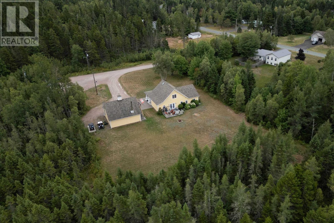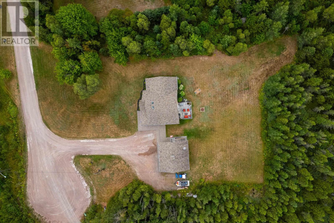23 Molly Lane Brookdale, Nova Scotia B4H 3Y1
$654,900
Quality construction and just 11 years old! This rural home is situated on a large 2.4 acre lot located on a quiet, private cul de sac, just off of Riverbend Drive, a highly sought-after county subdivision. Enjoy town water and county taxes only 5 minutes from Amherst's amenities. Designed on a slab, it offers one level living with the bonus of a spacious loft that can serve as a bedroom or office. With minimal steps, the main floor features everything you need: open-concept kitchen, dining, and living room area, primary bedroom with en-suite bath and walk in closet, guest bedroom with walk in closet, a full 4pc bathroom and a laundry room. Patio doors off the dining room lead to a lovely deck with a pergola, overlooking a large, very private backyard. The property includes a covered front deck and a 30x30 double car wired garage with 9' ceilings, a loft and in-floor heating. Both house and garage heat efficiently with a brand new boiler recently installed. Fabulous property for anyone looking for a quality built home, peaceful rural lifestyle with easy access to local amenities. Pick your destination and hop on the highway in minutes from centrally located Brookdale, NS. Just 2 hours from Halifax NS, 35 minutes from Moncton NB, and only a 25 minute drive to sandy beaches. (id:45785)
Property Details
| MLS® Number | 202521649 |
| Property Type | Single Family |
| Community Name | Brookdale |
| Amenities Near By | Golf Course, Park, Playground, Shopping, Place Of Worship |
| Community Features | Recreational Facilities, School Bus |
| Features | Level |
Building
| Bathroom Total | 2 |
| Bedrooms Above Ground | 2 |
| Bedrooms Total | 2 |
| Appliances | Stove, Dishwasher, Dryer, Washer, Microwave, Refrigerator |
| Basement Type | None |
| Constructed Date | 2014 |
| Construction Style Attachment | Detached |
| Exterior Finish | Vinyl |
| Flooring Type | Ceramic Tile, Laminate |
| Foundation Type | Concrete Slab |
| Stories Total | 2 |
| Size Interior | 1,827 Ft2 |
| Total Finished Area | 1827 Sqft |
| Type | House |
| Utility Water | Municipal Water |
Parking
| Garage | |
| Detached Garage | |
| Gravel |
Land
| Acreage | Yes |
| Land Amenities | Golf Course, Park, Playground, Shopping, Place Of Worship |
| Landscape Features | Landscaped |
| Sewer | Septic System |
| Size Irregular | 2.4122 |
| Size Total | 2.4122 Ac |
| Size Total Text | 2.4122 Ac |
Rooms
| Level | Type | Length | Width | Dimensions |
|---|---|---|---|---|
| Second Level | Den | 13.11x31 | ||
| Main Level | Eat In Kitchen | 14.3x21.4 | ||
| Main Level | Living Room | 14.3x16.5 | ||
| Main Level | Bath (# Pieces 1-6) | 9.9x12 | ||
| Main Level | Primary Bedroom | 13.5x17.10 | ||
| Main Level | Ensuite (# Pieces 2-6) | 7.4x8.5 | ||
| Main Level | Bedroom | 11.11x13.5 | ||
| Main Level | Laundry Room | 5.1x8.1 | ||
| Main Level | Utility Room | 2.9x8.1 |
https://www.realtor.ca/real-estate/28778278/23-molly-lane-brookdale-brookdale
Contact Us
Contact us for more information
Pamela Gould
134 East Victoria Street, Po Box 1137
Amherst, Nova Scotia B4H 4L2

