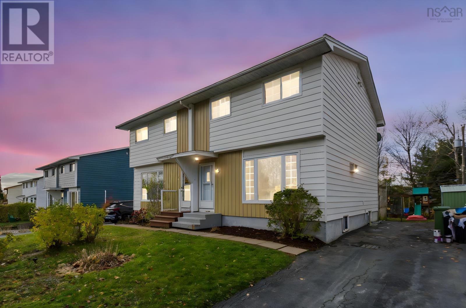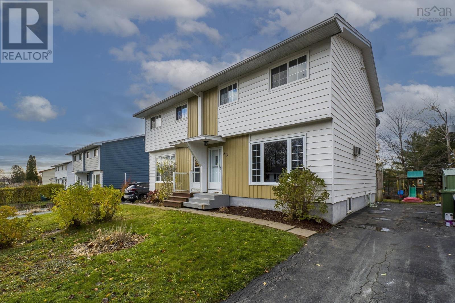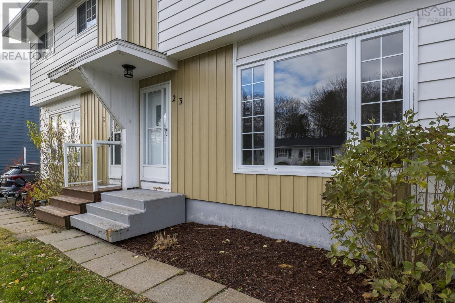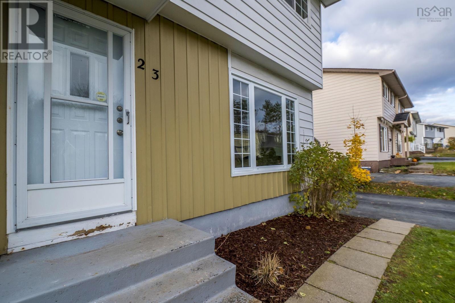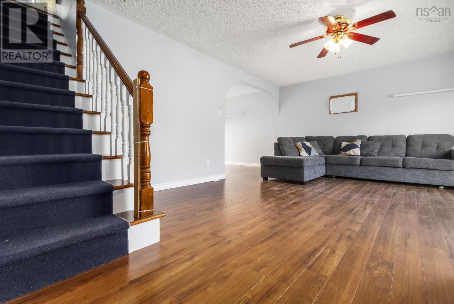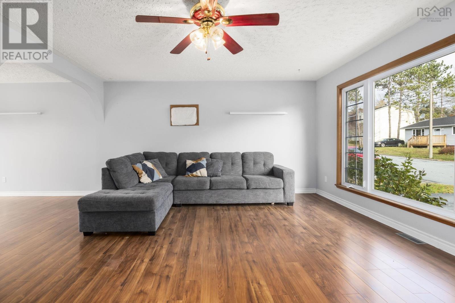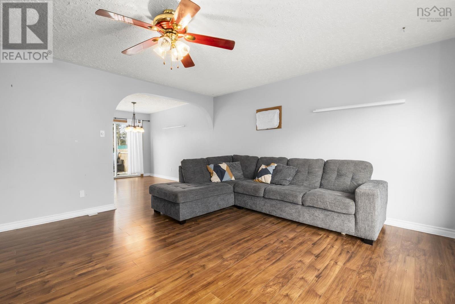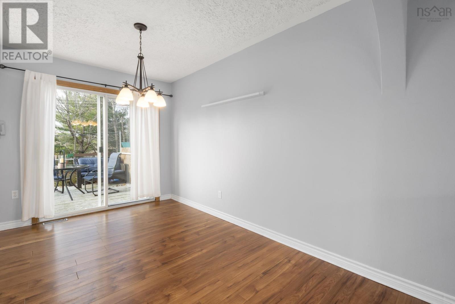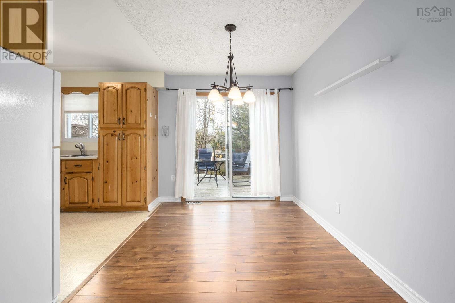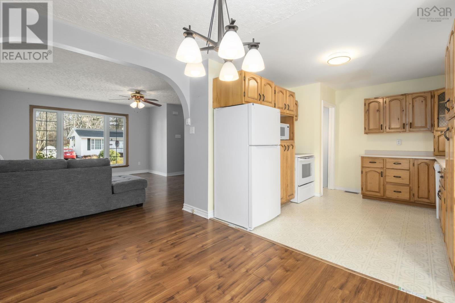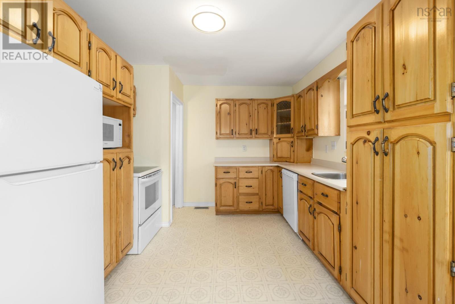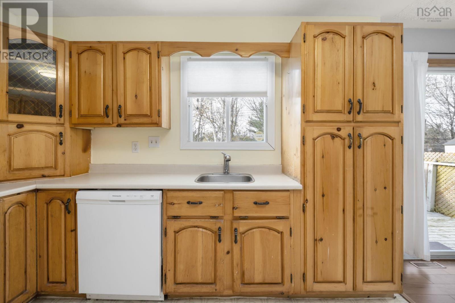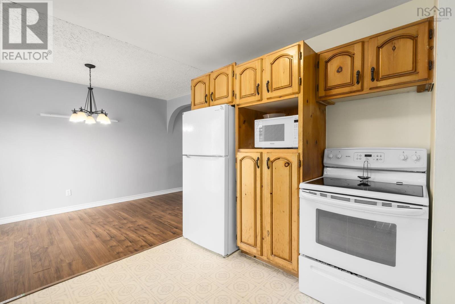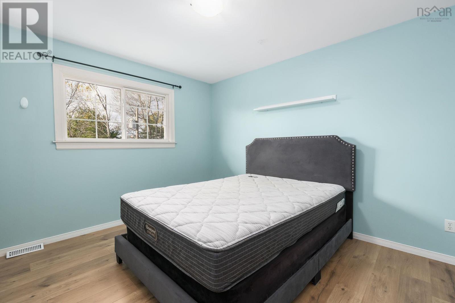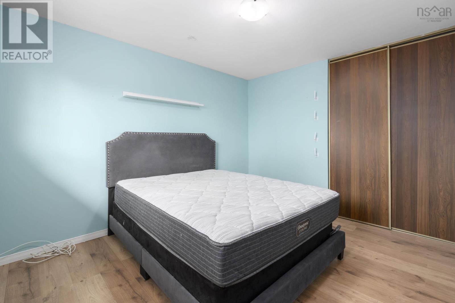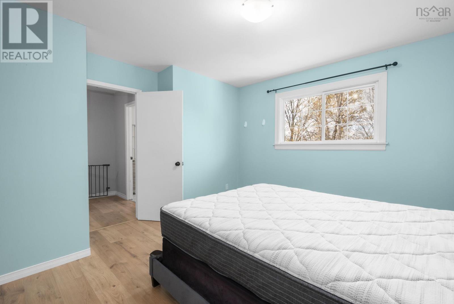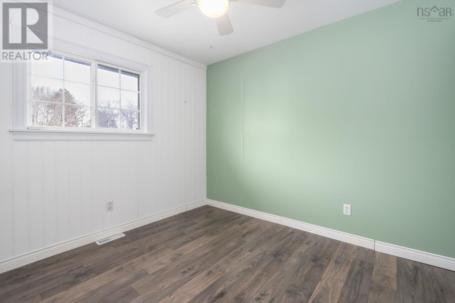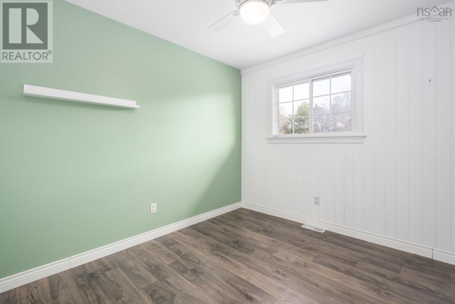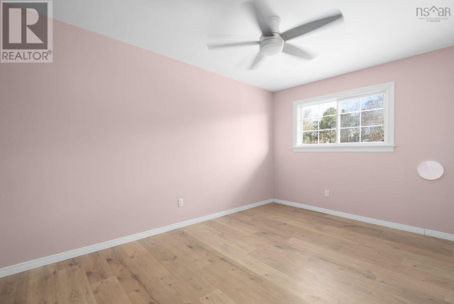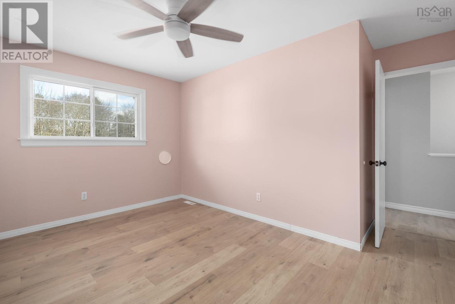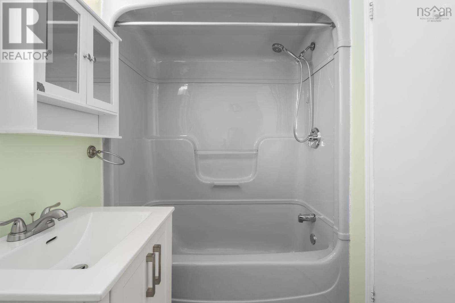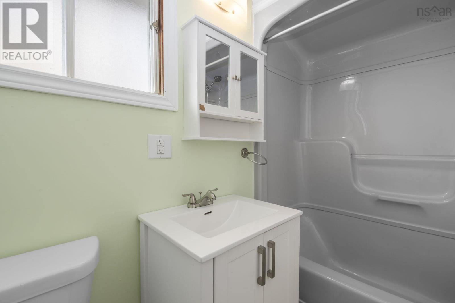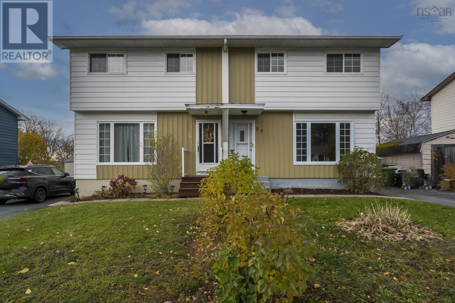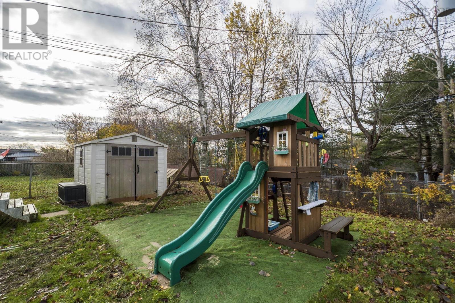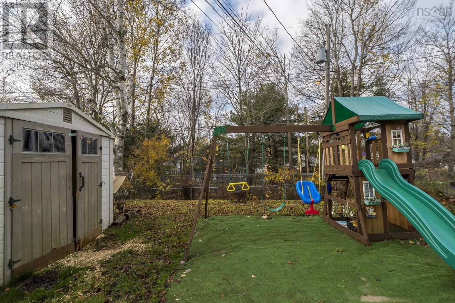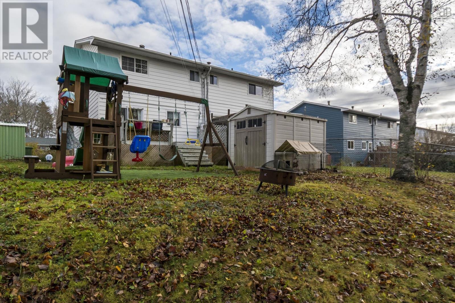23 Nordic Crescent Lower Sackville, Nova Scotia B4C 2E4
$394,900
Step inside this charming 3 bedroom, 1 bathroom semi detached home and feel an immediate sense of comfort. Bright, welcoming, and lovingly maintained, this home is the perfect place to begin your next chapter, whether youre a first time buyer or searching for that cozy space to grow with your family. The main level features an inviting, open layout where natural light pours into the living room, creating the ideal spot for slow morning coffees or relaxed movie nights. The kitchen offers plenty of room to cook and gather, complete with solid pine cabinetry, a new fridge (2024), and a new dishwasher (2024). The adjoining dining area leads directly to the backyard, perfect for summer barbecues, childrens play, or simply soaking in the fresh air. Thinking about raising chickens? The municipal bylaw allows for up to 10. The sellers took advantage and utilized the shed as a coop for their chickens. Upstairs, youll find three comfortable bedrooms, each with a warm and restful feel. Rooms that can effortlessly evolve with your lifestyle. The bathroom was completely stripped to the subfloor and beautifully redone, offering peace of mind along with modern comfort. Move in with confidence knowing many significant updates have already been taken care of, including the roof (2019), oil tank (2019), sewer line (2020), bathroom (2020), hot water tank (2021), windows (2022), and furnace (2024). Located on a quiet, family friendly crescent in Lower Sackville, this home is just minutes from schools, parks, and everyday amenities. With its inviting design and peaceful surroundings, 23 Nordic Crescent isnt just a home, its a place to put down roots, make memories, and truly feel at ease. (id:45785)
Open House
This property has open houses!
1:00 pm
Ends at:3:00 pm
Property Details
| MLS® Number | 202528063 |
| Property Type | Single Family |
| Community Name | Lower Sackville |
| Amenities Near By | Playground, Public Transit |
| Community Features | School Bus |
| Structure | Shed |
Building
| Bathroom Total | 1 |
| Bedrooms Above Ground | 3 |
| Bedrooms Total | 3 |
| Appliances | Stove, Dishwasher, Dryer, Washer, Refrigerator |
| Architectural Style | 2 Level |
| Constructed Date | 1977 |
| Construction Style Attachment | Detached |
| Exterior Finish | Aluminum Siding |
| Flooring Type | Ceramic Tile, Hardwood, Laminate, Linoleum |
| Foundation Type | Poured Concrete |
| Stories Total | 2 |
| Size Interior | 1,120 Ft2 |
| Total Finished Area | 1120 Sqft |
| Type | House |
| Utility Water | Municipal Water |
Parking
| Paved Yard |
Land
| Acreage | No |
| Land Amenities | Playground, Public Transit |
| Landscape Features | Landscaped |
| Sewer | Municipal Sewage System |
| Size Irregular | 0.0826 |
| Size Total | 0.0826 Ac |
| Size Total Text | 0.0826 Ac |
Rooms
| Level | Type | Length | Width | Dimensions |
|---|---|---|---|---|
| Second Level | Bath (# Pieces 1-6) | 7.10 x 4.10 | ||
| Second Level | Primary Bedroom | 12.1 x 11.1 | ||
| Second Level | Bedroom | 9.6 x 10.2 | ||
| Second Level | Bedroom | 9.6 x 13.6 | ||
| Basement | Utility Room | 13 x 11.6 | ||
| Basement | Recreational, Games Room | 19 x 13 | ||
| Main Level | Living Room | 16 x 14.9 | ||
| Main Level | Foyer | 3.11 x 6 | ||
| Main Level | Dining Room | 7.11 x 12.6 | ||
| Main Level | Kitchen | 10.1 x 11.1 |
https://www.realtor.ca/real-estate/29109167/23-nordic-crescent-lower-sackville-lower-sackville
Contact Us
Contact us for more information
Brishen Deschamps
https://www.facebook.com/Selling-Real-Estate-with-Bri-108010424494078
222 Waterfront Drive, Suite 106
Bedford, Nova Scotia B4A 0H3
Cheryl Lynn Deschamps
(902) 407-7374
www.facebook.com/therealsies
222 Waterfront Drive, Suite 106
Bedford, Nova Scotia B4A 0H3

