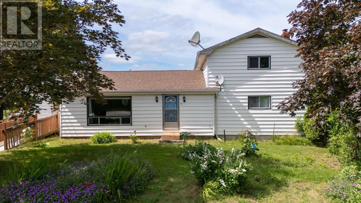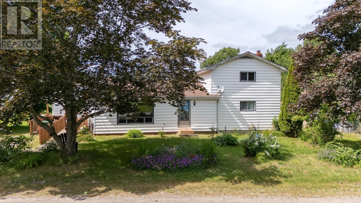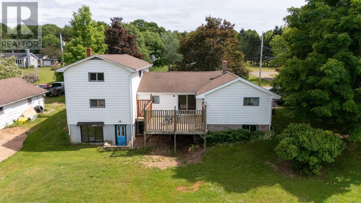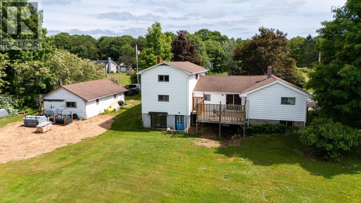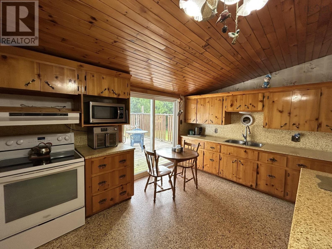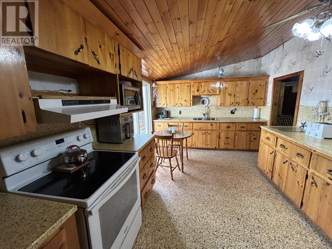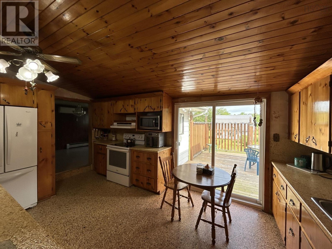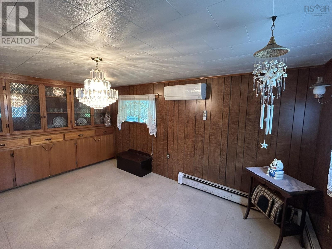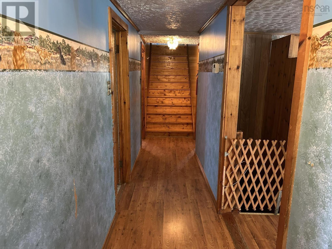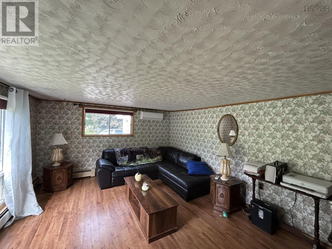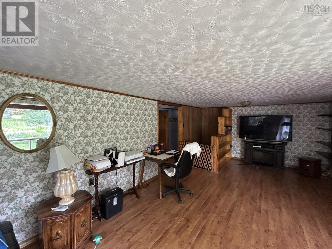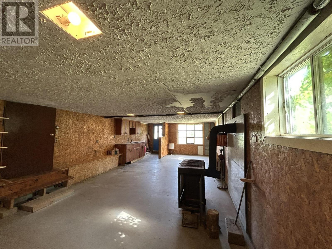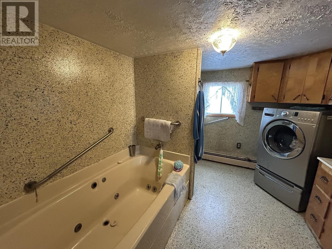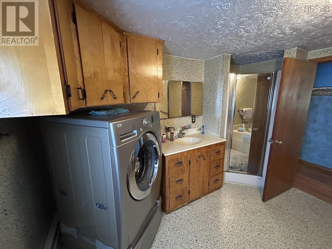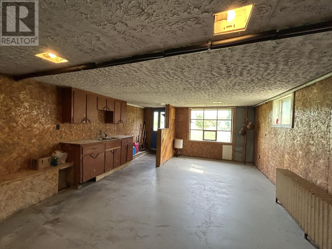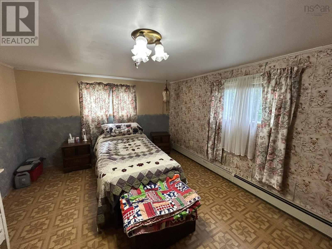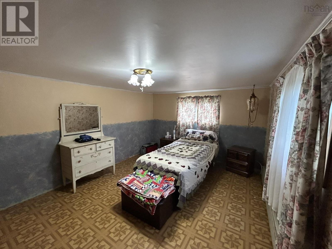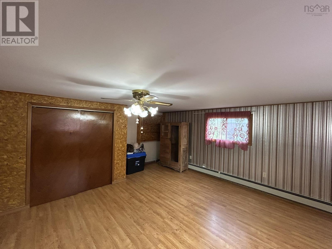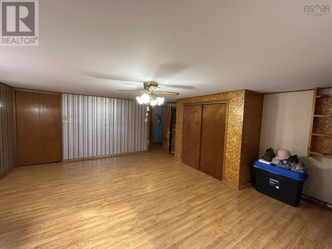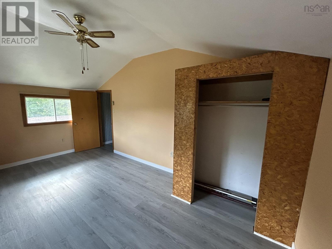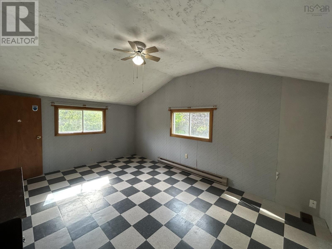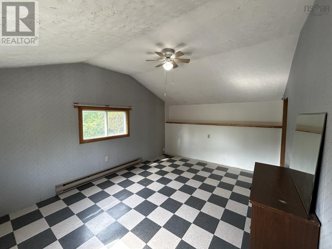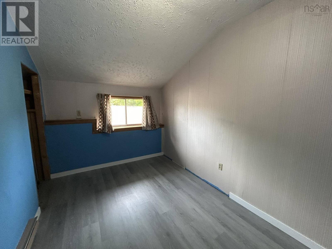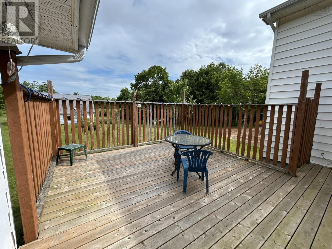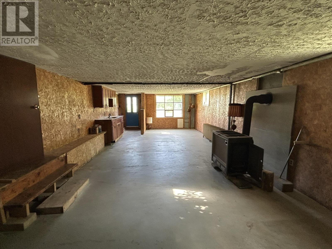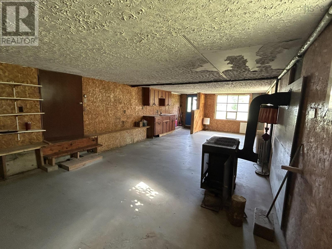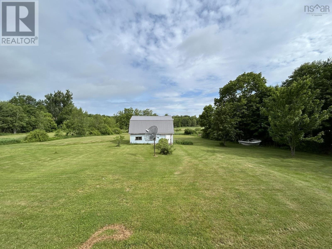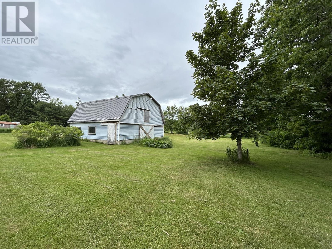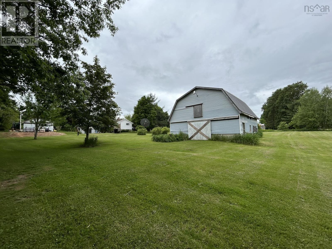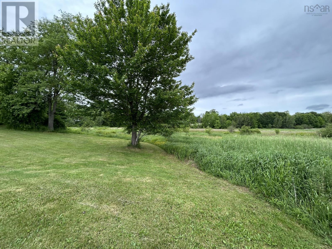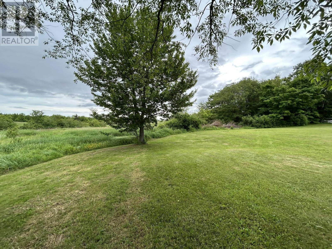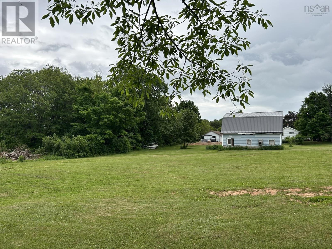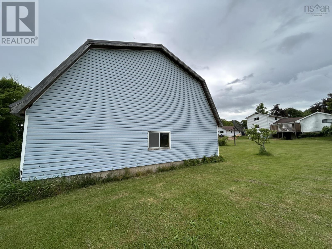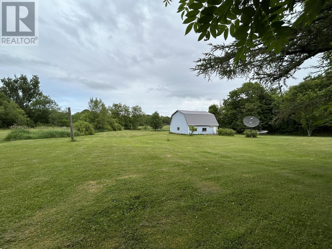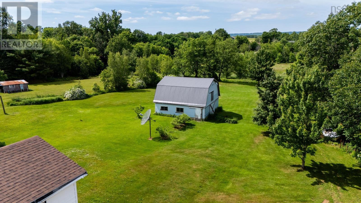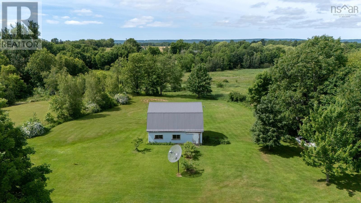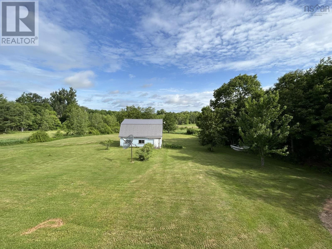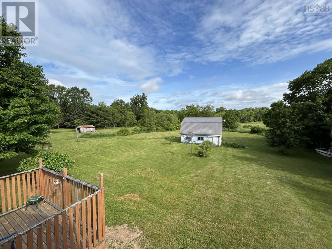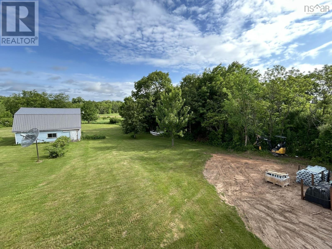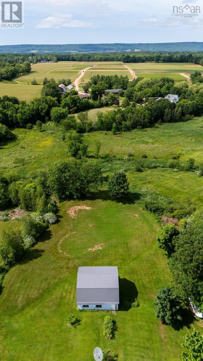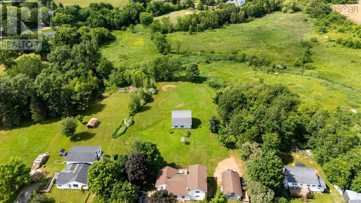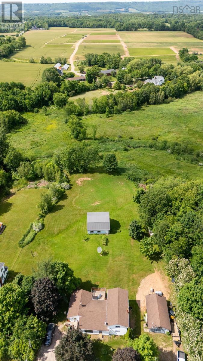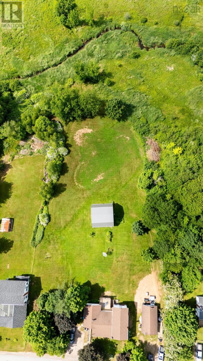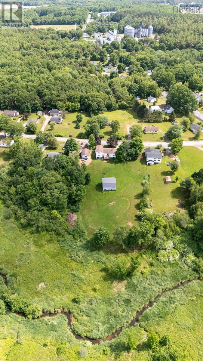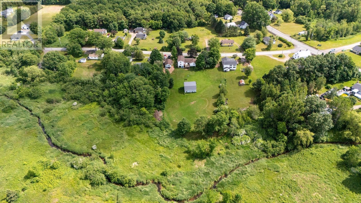23 Reid Road Steam Mill, Nova Scotia B4N 3V7
$319,000
Welcome to 23 Reid Road, a sprawling 1.19 acre property located in the beautiful countryside of Steam Mill! This large family home features 5 bedrooms, an eat-in kitchen with patio doors leading directly onto the large back deck, which is an ideal location for barbecuing and entertaining. A separate formal dining area as well as a large living room provide plenty of space on the main level, and the lower level features a massive rec room with separate entrance that could be converted into extra living space if required. Economically heated and cooled with an oil/wood combination hot water furnace, electric baseboard and two mini split heat pumps, the only thing needed to make this home your own is some updating to the interior. With a park-like back yard that is bordered by a small brook and surrounded by mature trees, the property includes a large two story barn with metal roof as well as a single detached garage that has its own separate 200 amp electrical service, perfect for the do-it-yourselfer who needs a proper workshop. Conveniently located only 5 minutes from downtown Kentville and in close proximity to several farm markets as well as Eagle Crest Golf Course, this property offers the best of both worlds - so don't delay, book your showing today! (id:45785)
Property Details
| MLS® Number | 202527846 |
| Property Type | Single Family |
| Community Name | Steam Mill |
| Amenities Near By | Golf Course, Park, Playground, Public Transit, Shopping, Place Of Worship |
| Community Features | Recreational Facilities, School Bus |
| Features | Wheelchair Access |
Building
| Bathroom Total | 1 |
| Bedrooms Above Ground | 5 |
| Bedrooms Total | 5 |
| Constructed Date | 1962 |
| Construction Style Attachment | Detached |
| Cooling Type | Wall Unit, Heat Pump |
| Exterior Finish | Vinyl |
| Flooring Type | Concrete, Laminate, Linoleum, Vinyl |
| Foundation Type | Concrete Block |
| Stories Total | 2 |
| Size Interior | 1,775 Ft2 |
| Total Finished Area | 1775 Sqft |
| Type | House |
| Utility Water | Drilled Well |
Parking
| Garage | |
| Detached Garage | |
| Gravel | |
| Parking Space(s) |
Land
| Acreage | Yes |
| Land Amenities | Golf Course, Park, Playground, Public Transit, Shopping, Place Of Worship |
| Sewer | Septic System |
| Size Irregular | 1.1896 |
| Size Total | 1.1896 Ac |
| Size Total Text | 1.1896 Ac |
Rooms
| Level | Type | Length | Width | Dimensions |
|---|---|---|---|---|
| Second Level | Bedroom | 16.9x9.10 | ||
| Second Level | Bedroom | 12x8.2 | ||
| Second Level | Bedroom | 15.11x11.4 | ||
| Basement | Recreational, Games Room | 33.3x15.6 | ||
| Main Level | Mud Room | 10.5x7 | ||
| Main Level | Dining Room | 13.6x10.5 | ||
| Main Level | Kitchen | 10.7x16.7 | ||
| Main Level | Living Room | 26.5x12.7 | ||
| Main Level | Bath (# Pieces 1-6) | 9.9x10.8 | ||
| Main Level | Primary Bedroom | 18.6x16.8 | ||
| Main Level | Bedroom | 11.4x16.1 |
https://www.realtor.ca/real-estate/29099792/23-reid-road-steam-mill-steam-mill
Contact Us
Contact us for more information
Andrew Waterbury
382 Main Street
Wolfville, Nova Scotia B4P 1C9

