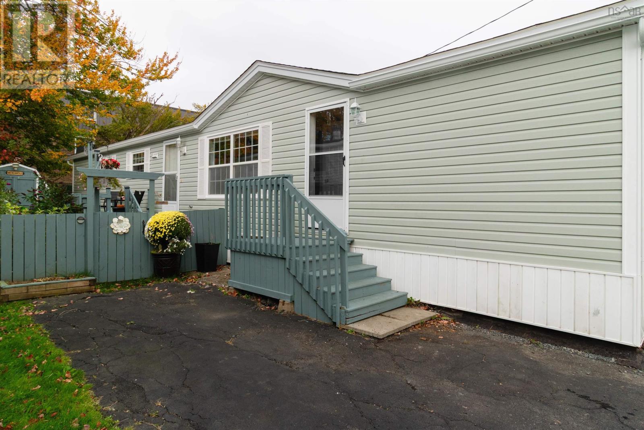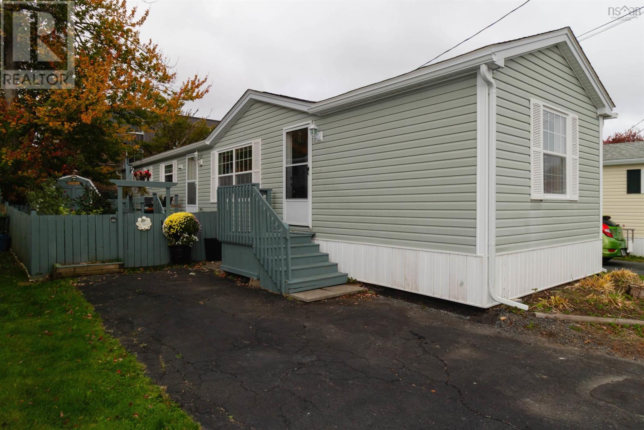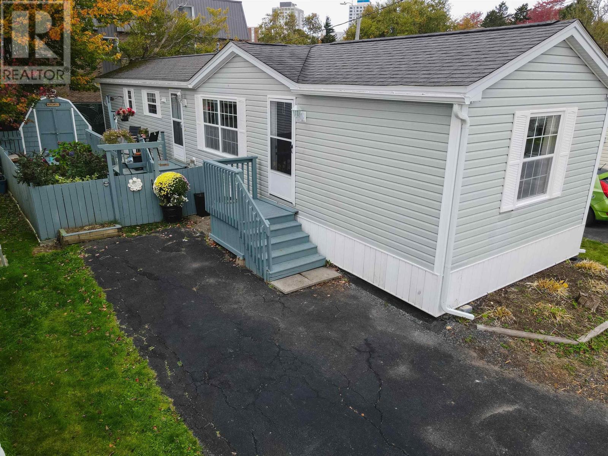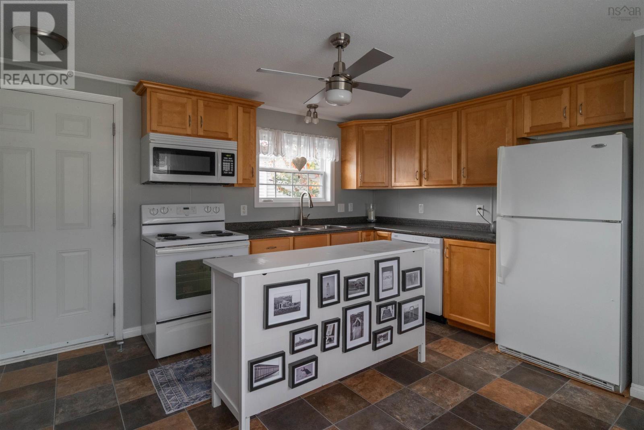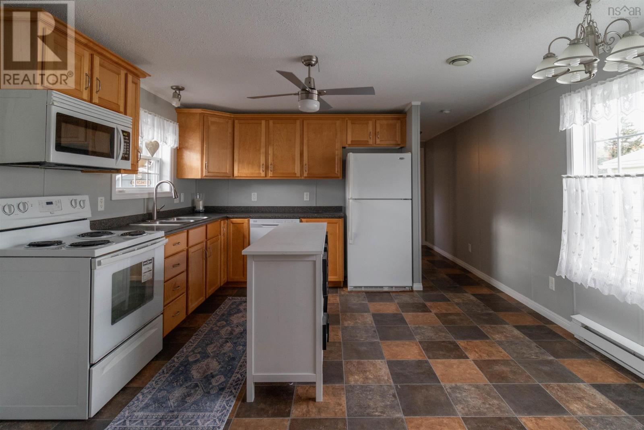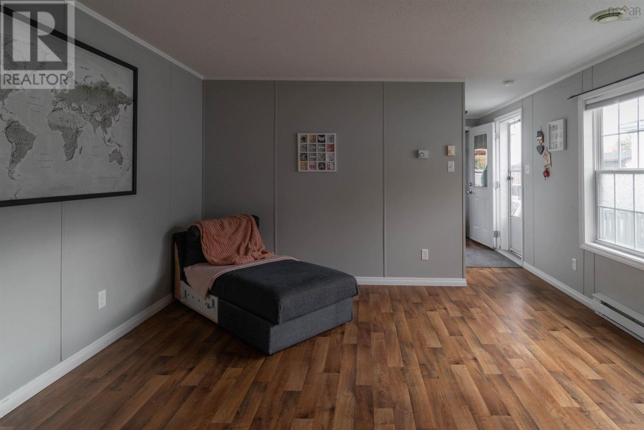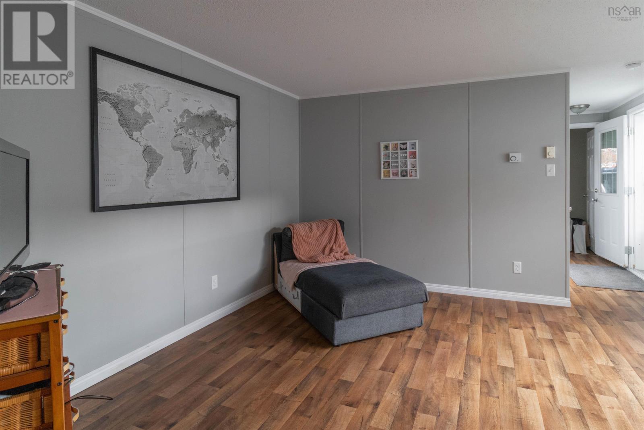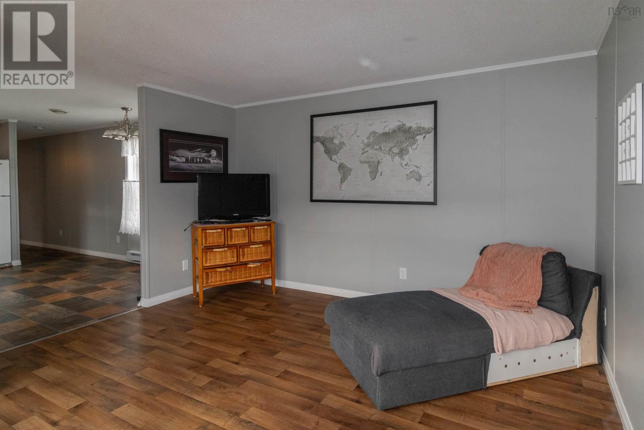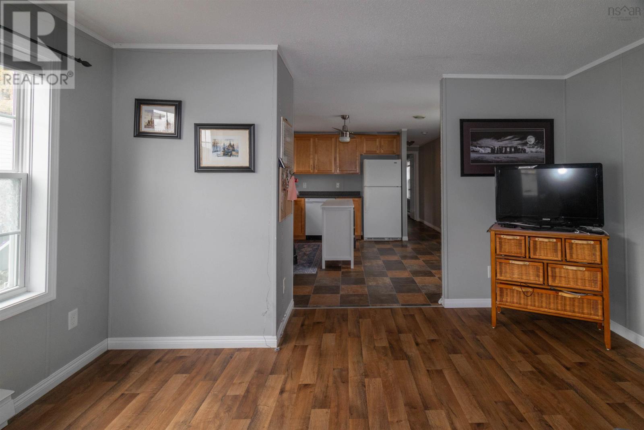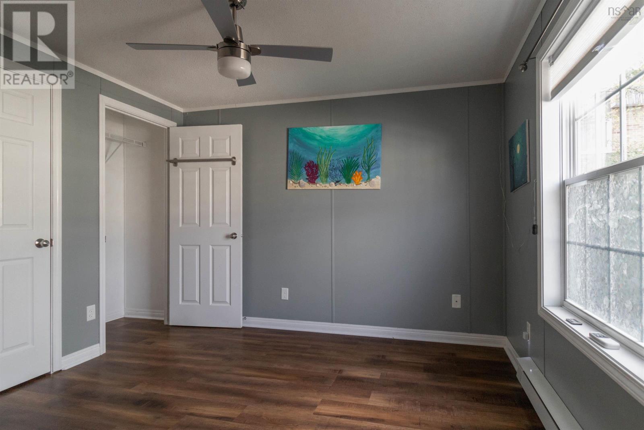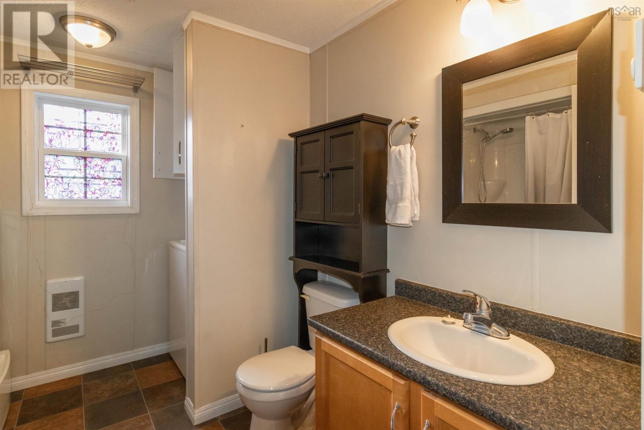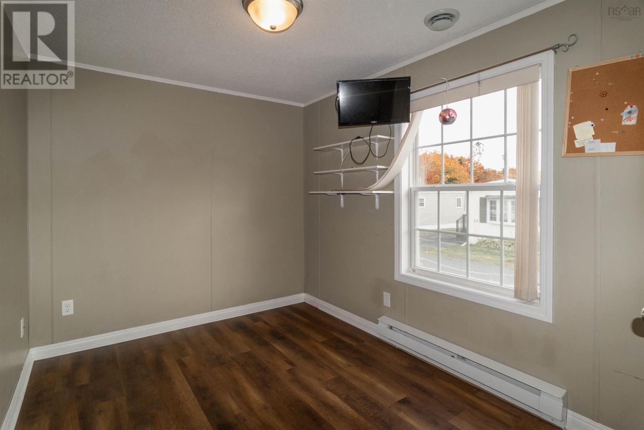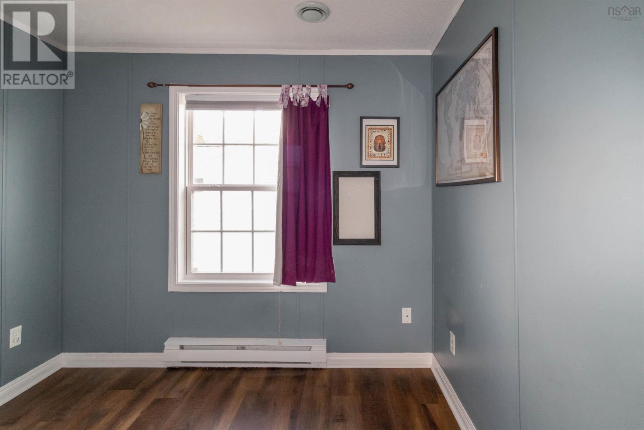23 Shamrock Drive Halifax, Nova Scotia B3M 3A5
$255,000
Welcome to this well-cared-for mini home in the heart of Fairview! Offering 3 bedrooms and 1 full bath, this home is designed with comfort and convenience in mind. The spacious kitchen features a large pantry, while outside youll enjoy a paved driveway, a fenced yard, and a handy storage shed. Located in a quiet, friendly neighborhood, youll enjoy peace and community while still being just minutes from all amenities. A quick 5-minute walk takes you to the nearest bus stop, making commuting simple and stress-free. Perfect for first-time buyers, downsizers, or anyone looking for an affordable and move-in ready home in a great location. (id:45785)
Property Details
| MLS® Number | 202526153 |
| Property Type | Single Family |
| Neigbourhood | Fairview Estates |
| Community Name | Halifax |
| Amenities Near By | Public Transit |
| Features | Level |
| Structure | Shed |
Building
| Bathroom Total | 1 |
| Bedrooms Above Ground | 3 |
| Bedrooms Total | 3 |
| Appliances | Stove, Dishwasher, Dryer, Washer, Microwave Range Hood Combo, Refrigerator |
| Architectural Style | Mini |
| Basement Type | None |
| Constructed Date | 2010 |
| Exterior Finish | Vinyl |
| Flooring Type | Laminate, Linoleum, Vinyl |
| Stories Total | 1 |
| Size Interior | 896 Ft2 |
| Total Finished Area | 896 Sqft |
| Type | Mobile Home |
| Utility Water | Municipal Water |
Parking
| Paved Yard |
Land
| Acreage | No |
| Land Amenities | Public Transit |
| Sewer | Municipal Sewage System |
| Size Total Text | Under 1/2 Acre |
Rooms
| Level | Type | Length | Width | Dimensions |
|---|---|---|---|---|
| Main Level | Living Room | 12.11x12.6 | ||
| Main Level | Eat In Kitchen | 13.10x12.11 | ||
| Main Level | Primary Bedroom | 12.11x10.4 | ||
| Main Level | Bedroom | 12.11x7.10 | ||
| Main Level | Bedroom | 8.8x6.11 | ||
| Main Level | Laundry / Bath | 9.7x8.2 |
https://www.realtor.ca/real-estate/29007454/23-shamrock-drive-halifax-halifax
Contact Us
Contact us for more information
Rhonda Parsons
(902) 256-2375
www.shawnandrhonda.kwrealty.com/
https://www.facebook.com/ParsonsRealEstateServices/?ref=pages_you_manage
222 Waterfront Drive, Suite 106
Bedford, Nova Scotia B4A 0H3
Shawn Parsons
https://www.shawnandrhonda.kwrealty.com/
222 Waterfront Drive, Suite 106
Bedford, Nova Scotia B4A 0H3

