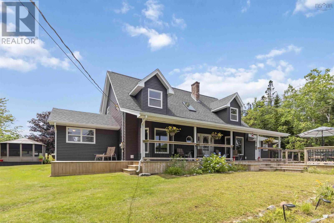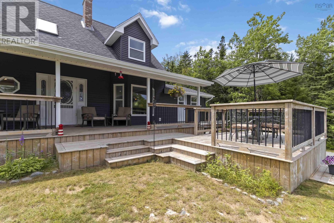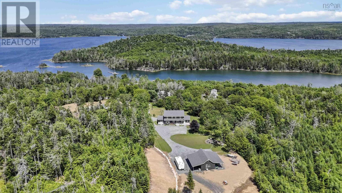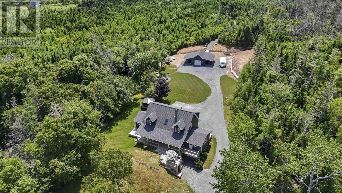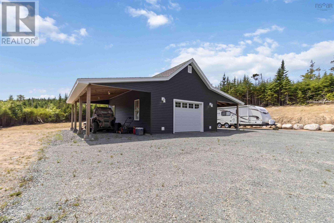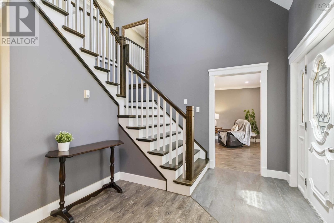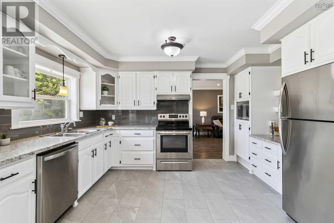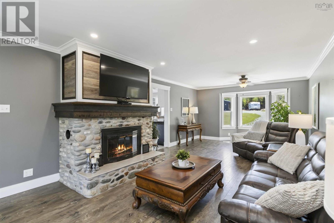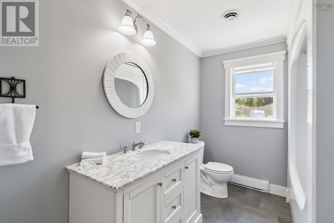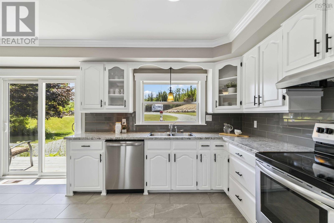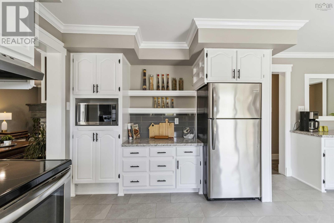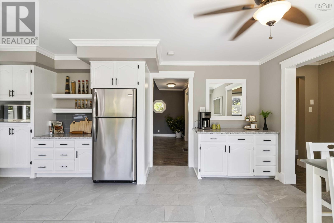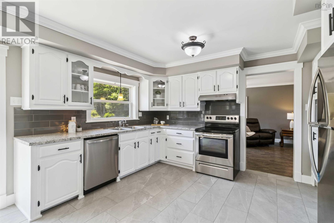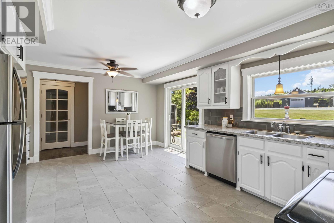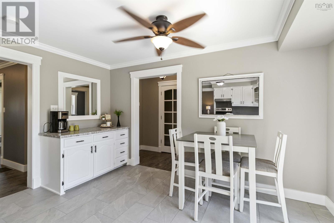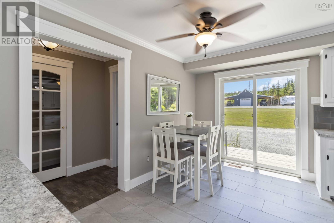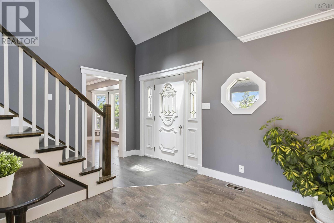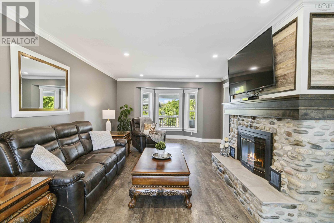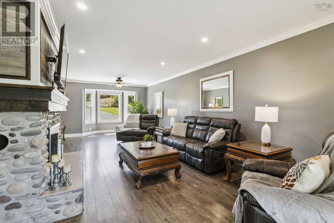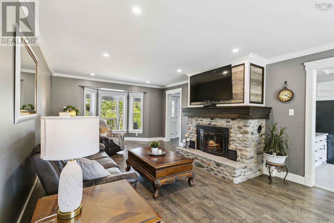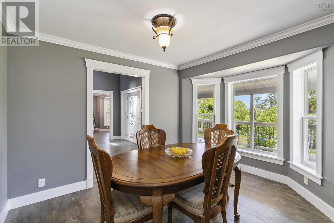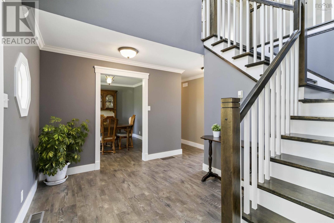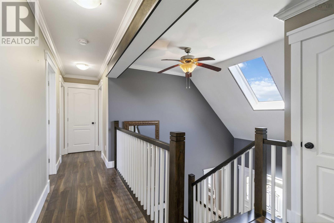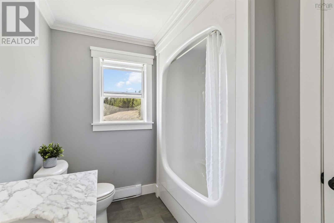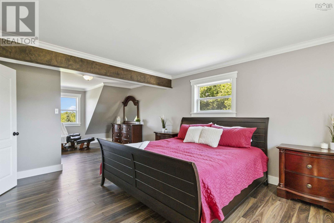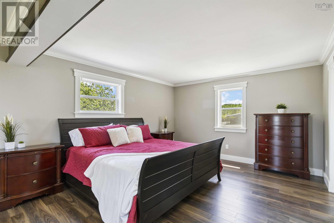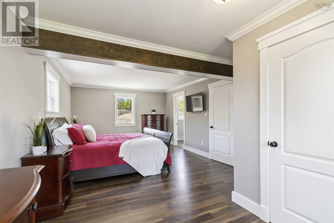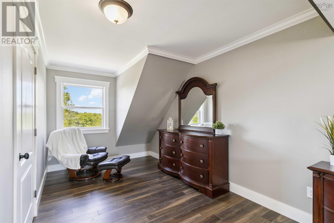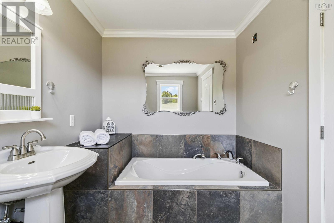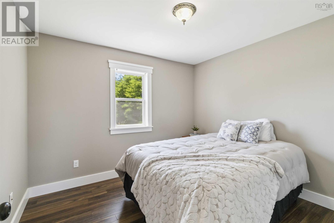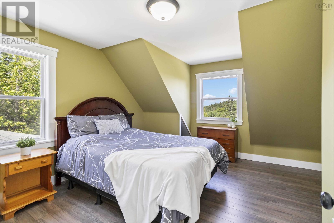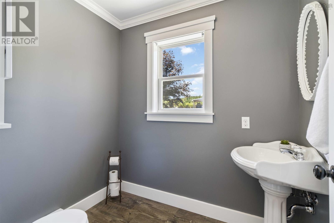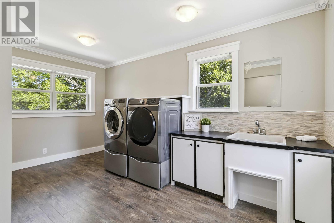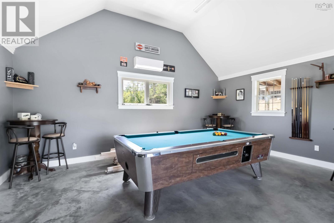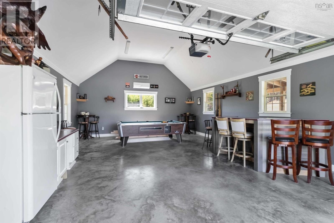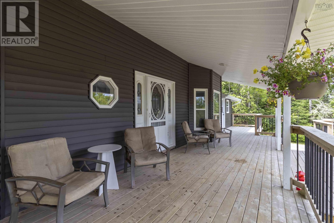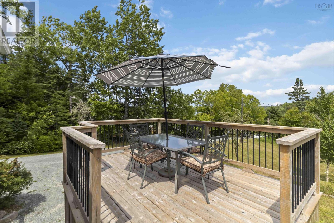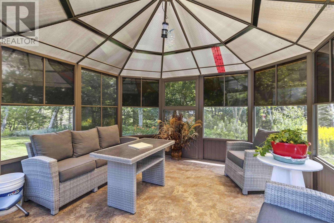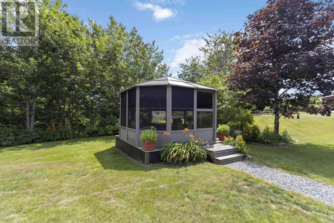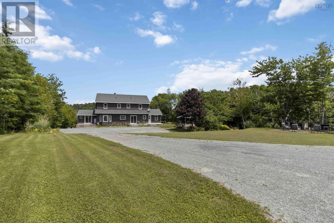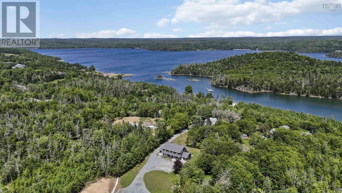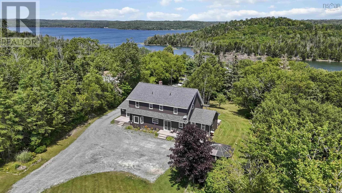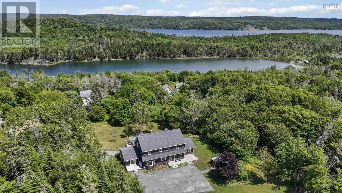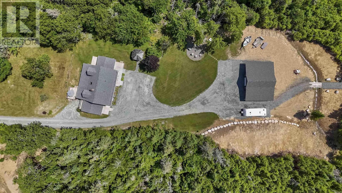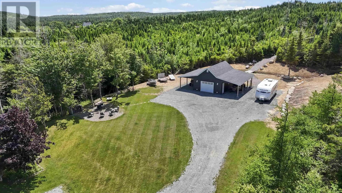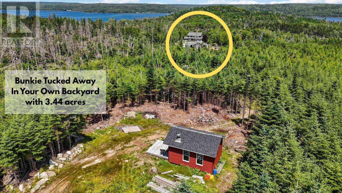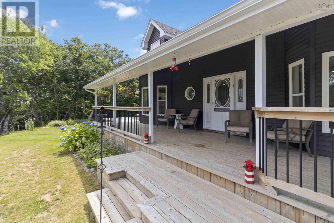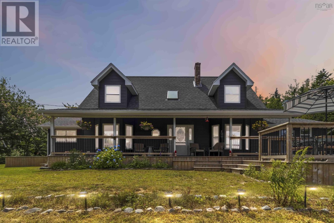23 Siteman Lane Lower Ship Harbour, Nova Scotia B0J 1Y0
$710,000
Endless Possibilities on Multi-Use Land: This 2-storey home sits on 3.4 acres of multi-use zoned land, giving you the flexibility to live, work, or build your vision from hobby farming to a home-based business or future development. Bright, Functional Living Spaces: Renovated for function and comfort, the kitchen features white shaker cabinets, ample counter space, stainless appliances, and two pantries. The eat-in layout opens to the back deck, and there's also a separate dining room for formal meals.The main living room spans 31 x 13, with a river-stone fireplace and sun-filled picture window. With 3 bedrooms, 3 baths, a large laundry/mudroom, and a semi-finished basement with over 800 sq ft, theres room to expand. The basement can become a home office, gym, or guest suite. Above the attached garage, a separate bonus room with private access is ideal for a studio, workspace, or business setup. Outdoor Living Done Right: Enjoy morning coffee on the covered front porch, entertain on the front deck, or relax in the backyard gazebo. There's plenty of parking for vehicles, trailers, and toys. Garages, Gear & Good Times: In addition to the attached garage, theres a detached garage with two carports for tools, boats and bikes. Hop on the ATV to visit your private bunkie towards the back of the property, or explore nearby trails. Just minutes to Clam Harbour Beach, Memory Lane, and local campgrounds.This property is more than a home, it's a versatile opportunity. Schedule your tour today. (id:45785)
Property Details
| MLS® Number | 202518500 |
| Property Type | Single Family |
| Community Name | Lower Ship Harbour |
| Amenities Near By | Park, Playground, Place Of Worship, Beach |
| Community Features | Recreational Facilities, School Bus |
| View Type | Lake View |
Building
| Bathroom Total | 3 |
| Bedrooms Above Ground | 3 |
| Bedrooms Total | 3 |
| Appliances | Stove, Dishwasher, Dryer, Washer, Refrigerator |
| Construction Style Attachment | Detached |
| Exterior Finish | Vinyl |
| Flooring Type | Ceramic Tile, Laminate, Vinyl Plank |
| Foundation Type | Poured Concrete |
| Half Bath Total | 1 |
| Stories Total | 2 |
| Size Interior | 2,847 Ft2 |
| Total Finished Area | 2847 Sqft |
| Type | House |
| Utility Water | Drilled Well |
Parking
| Garage | |
| Attached Garage | |
| Detached Garage | |
| Carport | |
| Gravel |
Land
| Acreage | Yes |
| Land Amenities | Park, Playground, Place Of Worship, Beach |
| Landscape Features | Landscaped |
| Sewer | Septic System |
| Size Irregular | 3.44 |
| Size Total | 3.44 Ac |
| Size Total Text | 3.44 Ac |
Rooms
| Level | Type | Length | Width | Dimensions |
|---|---|---|---|---|
| Second Level | Primary Bedroom | 27.7 x 12.8 | ||
| Second Level | Ensuite (# Pieces 2-6) | 9.11 x 6.9 | ||
| Second Level | Bedroom | 14 x 13.3 | ||
| Second Level | Bedroom | 10.8 x 10.2 | ||
| Second Level | Bath (# Pieces 1-6) | 9.11 x 4.9 | ||
| Basement | Recreational, Games Room | 23.11 x 13.5 semi-finished | ||
| Basement | Storage | 6.9 x 6.8 semi-finished | ||
| Basement | Other | 15.6 x 13 semi-finished | ||
| Basement | Other | 27.1 x 12.10 furnace/storage | ||
| Main Level | Living Room | 31.5 x 13.2 | ||
| Main Level | Eat In Kitchen | 17.11 x 13.11 | ||
| Main Level | Dining Room | 12.4 x 11.3 | ||
| Main Level | Bath (# Pieces 1-6) | 6.9 x 5.8 | ||
| Main Level | Laundry Room | 15.2 x 7.7 |
https://www.realtor.ca/real-estate/28643627/23-siteman-lane-lower-ship-harbour-lower-ship-harbour
Contact Us
Contact us for more information
Alisha Caillie-Fleet
https://halifaxareahomesforsale.com/
https://www.facebook.com/profile.php?id=100063707164677
https://www.linkedin.com/in/alisha-caillie-fleet-b22a66232/
https://www.instagram.com/alishasellshfx/?next=%2F&hl=en
https://www.youtube.com/watch?v=mDGRbfJWOew
1959 Upper Water Street, Suite 1301
Halifax, Nova Scotia B3J 3N2

