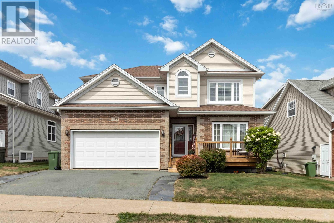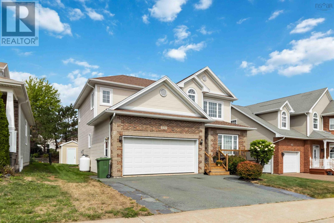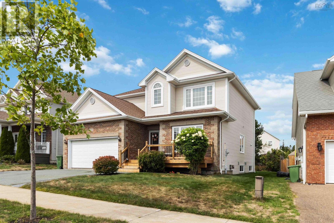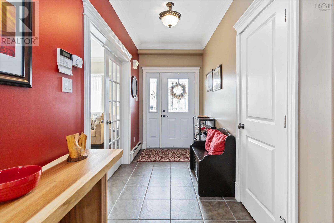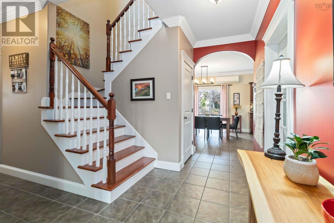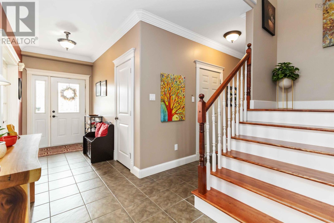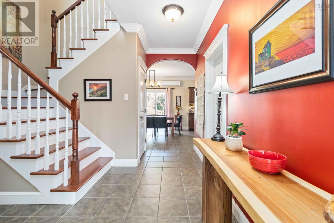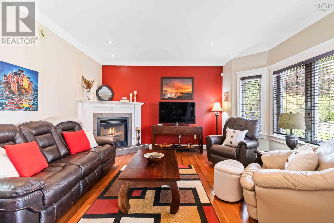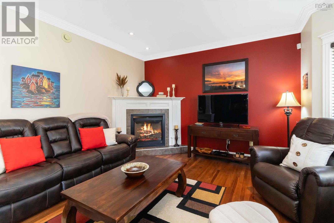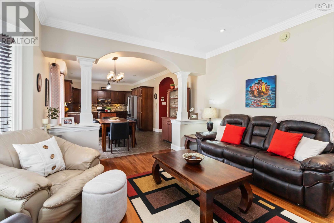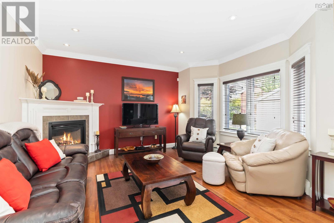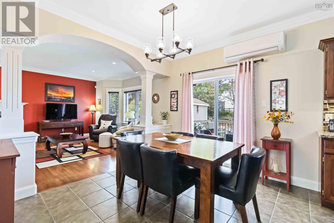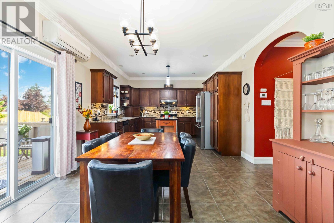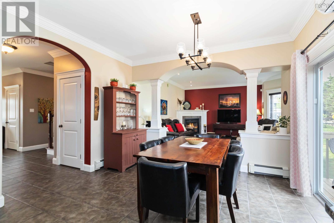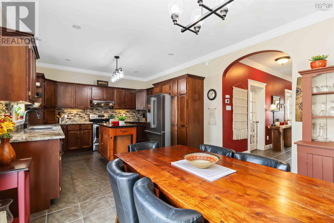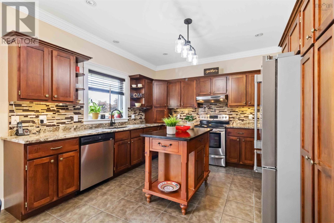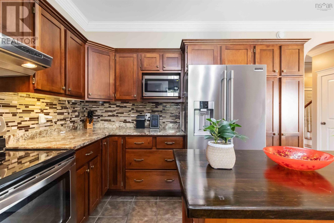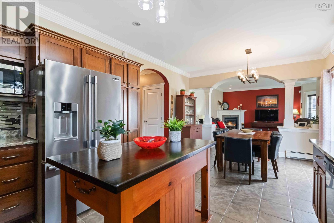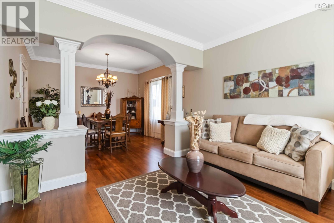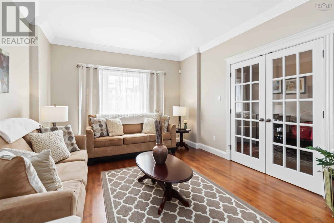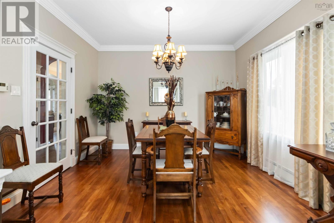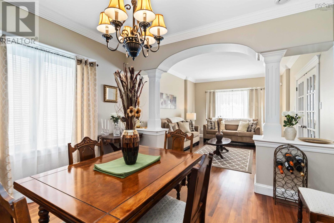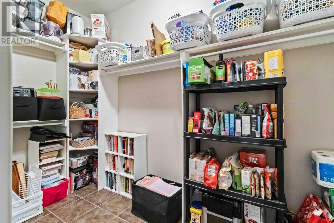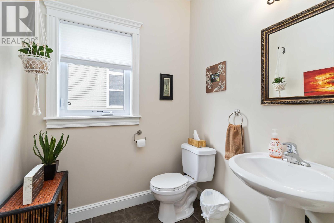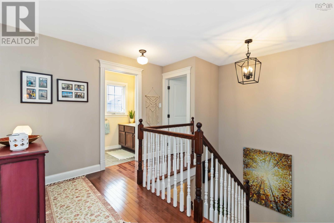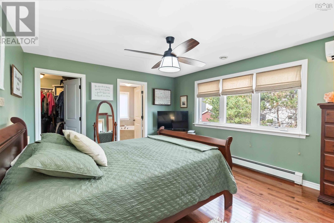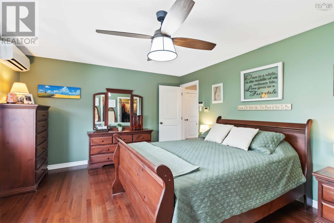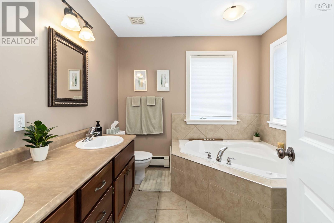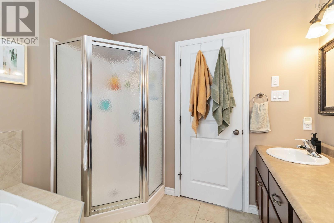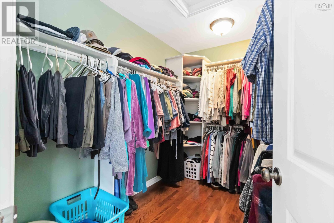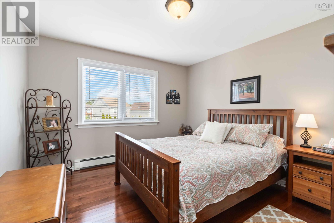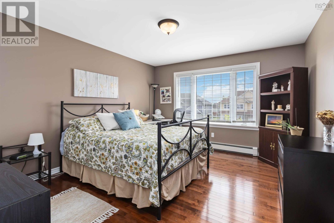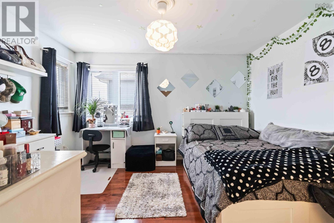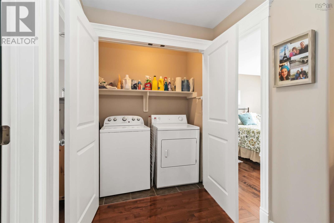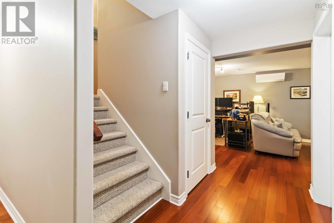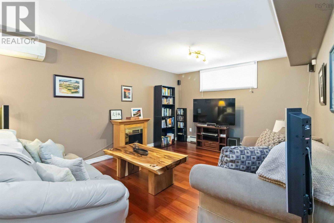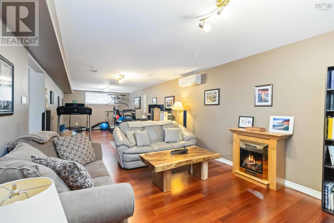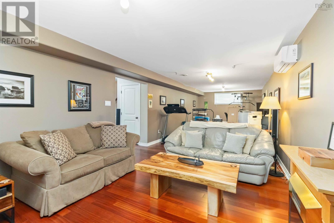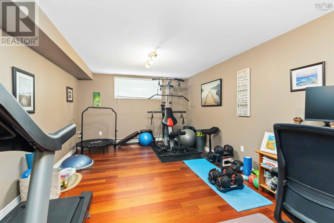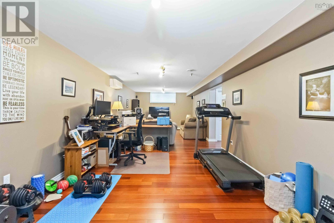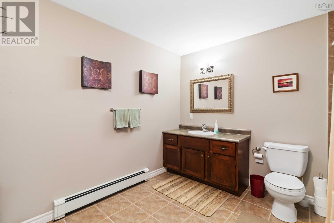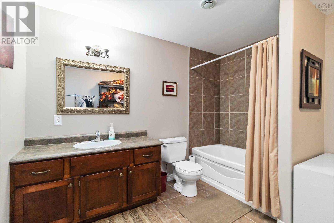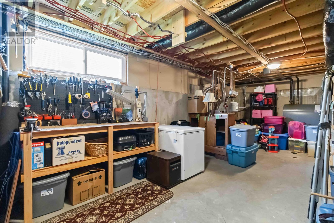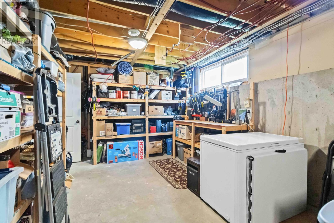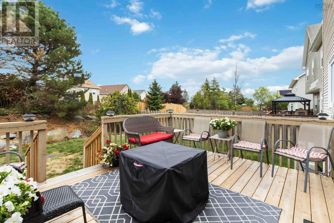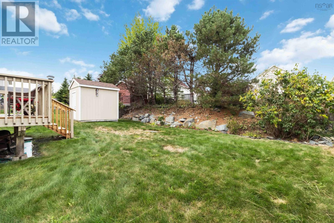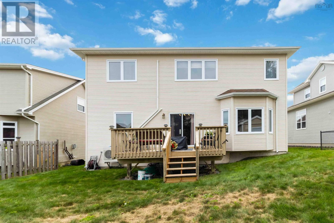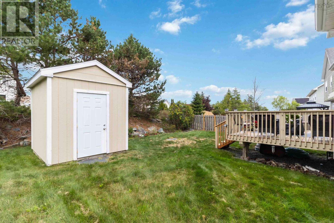233 Starboard Drive Halifax, Nova Scotia B3M 4V4
$819,900
Exceptionally well-maintained 4-bedroom, 3.5 bath home with attached garage, main floor family room with propane fireplace, open concept layout- perfect for any lifestyle. The main floor features 9-foot ceilings and flows gently from room to room with gorgeous hardwood floors, formal living and dining rooms, a large kitchen and a dining room that opens to a large family room. A two-piece bath, a large foyer and a large mudroom off the garage complete this level. The cove mouldings and modern light fixtures give a lovely elegance, and the expansive windows fill this home with lots of light. Upstairs boasts 4 large bedrooms. The primary suite has a spa-like 5-piece bath and large walk-in closets. Three additional bedrooms, laundry, and a large bathroom complete this level. Downstairs features a large rec room (roughed in for a wet bar), full bath and a very large storage area. Lovely hot water baseboard heat to add warmth and comfort, with heat pumps to provide additional heating and cooling all year round. Located in desirable Royal Hemlocks, close to the amenities of Larry Uteck, just minutes from downtown Halifax, schools, this home offers a lot to appreciate and is situated in one of the city's most sought-after neighbourhoods. (id:45785)
Property Details
| MLS® Number | 202522942 |
| Property Type | Single Family |
| Neigbourhood | Kearney Lake Park |
| Community Name | Halifax |
| Equipment Type | Propane Tank |
| Rental Equipment Type | Propane Tank |
Building
| Bathroom Total | 4 |
| Bedrooms Above Ground | 4 |
| Bedrooms Total | 4 |
| Appliances | Stove, Dryer, Washer, Refrigerator |
| Construction Style Attachment | Detached |
| Cooling Type | Heat Pump |
| Exterior Finish | Brick, Vinyl |
| Flooring Type | Ceramic Tile, Engineered Hardwood, Hardwood |
| Foundation Type | Poured Concrete |
| Half Bath Total | 1 |
| Stories Total | 2 |
| Size Interior | 3,200 Ft2 |
| Total Finished Area | 3200 Sqft |
| Type | House |
| Utility Water | Municipal Water |
Parking
| Garage | |
| Attached Garage | |
| Paved Yard |
Land
| Acreage | No |
| Landscape Features | Landscaped |
| Sewer | Municipal Sewage System |
| Size Irregular | 0.1349 |
| Size Total | 0.1349 Ac |
| Size Total Text | 0.1349 Ac |
Rooms
| Level | Type | Length | Width | Dimensions |
|---|---|---|---|---|
| Second Level | Primary Bedroom | 16 x 12 | ||
| Second Level | Bedroom | 11 x 12.5 | ||
| Second Level | Bedroom | 12.8 x 12 | ||
| Second Level | Bedroom | 10.8 x 13 | ||
| Lower Level | Recreational, Games Room | 11.9 x 35 | ||
| Lower Level | Storage | 25 x 11 | ||
| Lower Level | Bath (# Pieces 1-6) | 11.2 x 9.9 | ||
| Main Level | Living Room | 12 x 11 | ||
| Main Level | Dining Room | 12 x 11 | ||
| Main Level | Kitchen | 12 x 22 | ||
| Main Level | Family Room | 15 x 13 |
https://www.realtor.ca/real-estate/28842888/233-starboard-drive-halifax-halifax
Contact Us
Contact us for more information
Michael Doyle
(902) 446-3255
(902) 446-3113
www.aslowas2995.com/
https://www.facebook.com/Assist2SellHomeWorksRealty
https://ca.linkedin.com/in/michael-c-doyle-972ab985
https://twitter.com/assist2sell_ns
238a Brownlow Ave Suite 102
Dartmouth, Nova Scotia B3B 2B4

