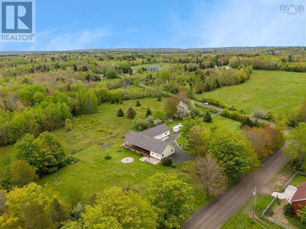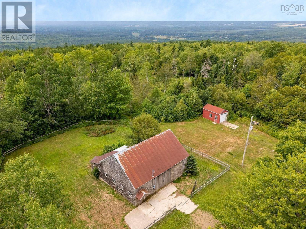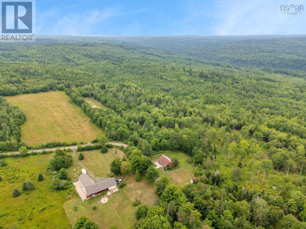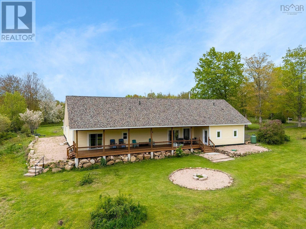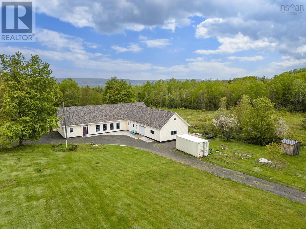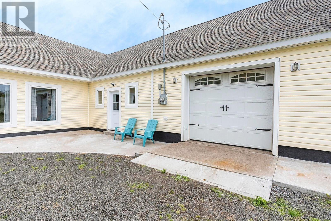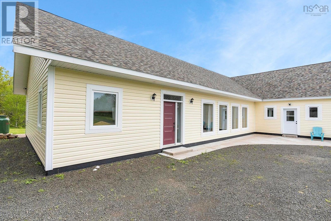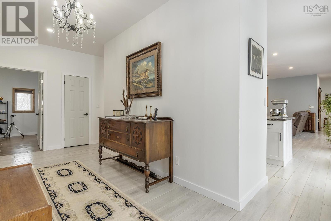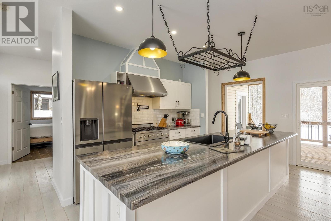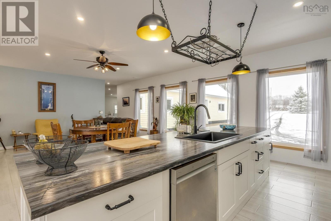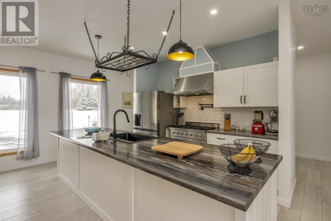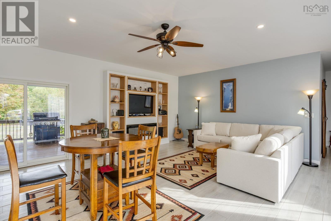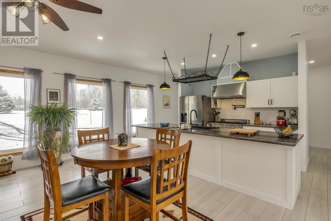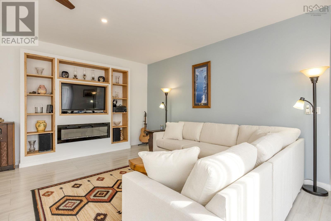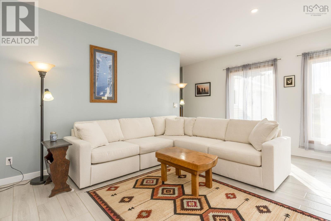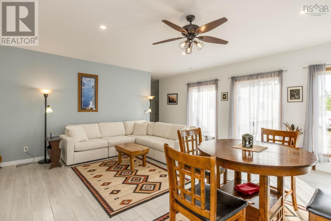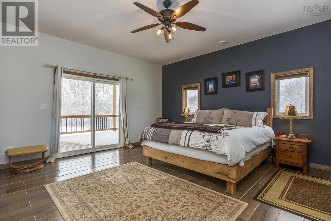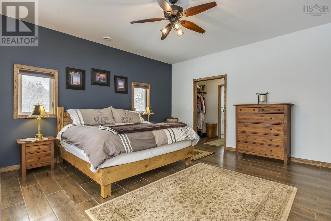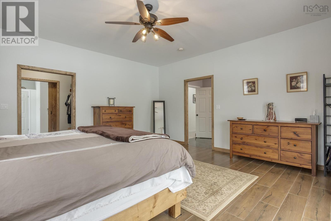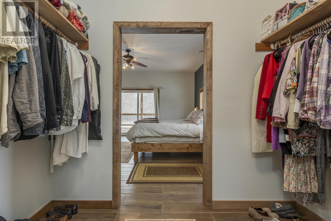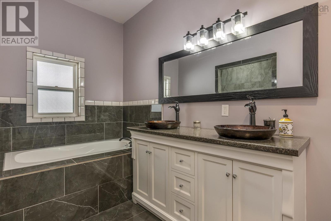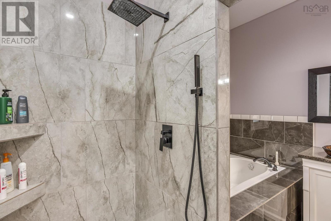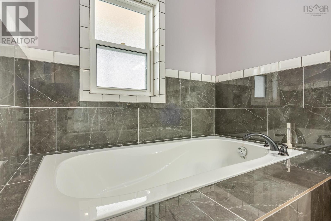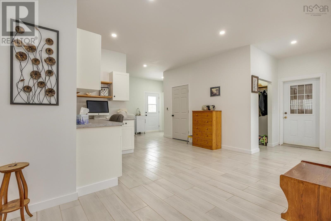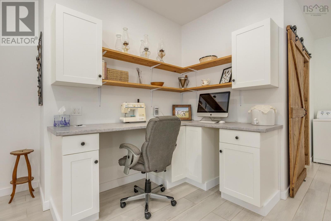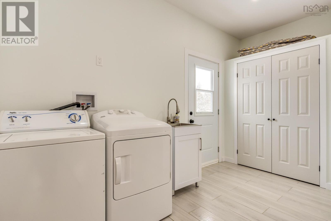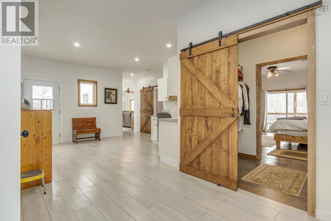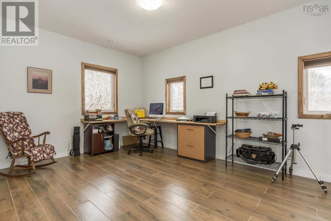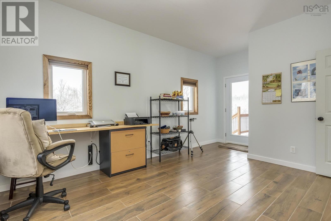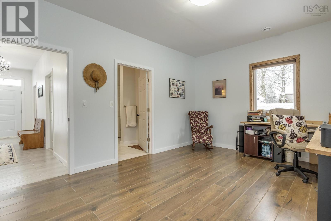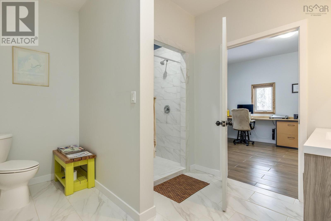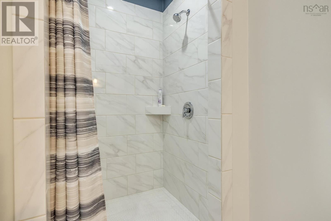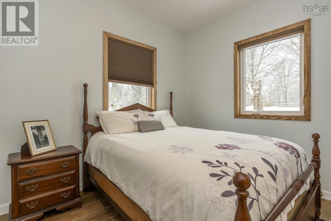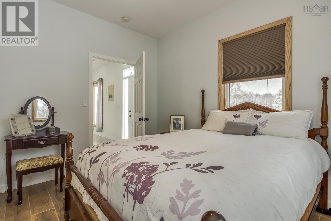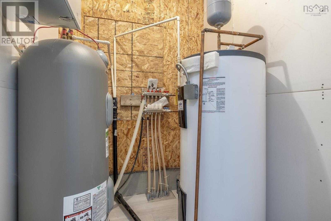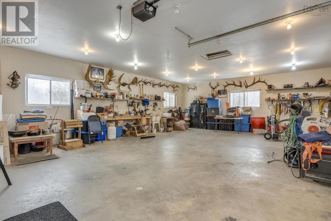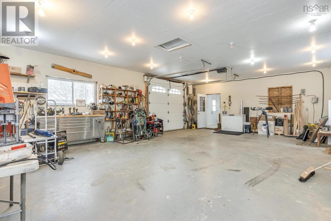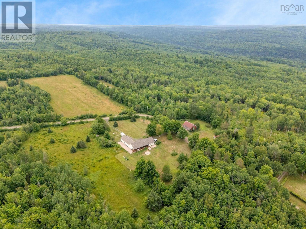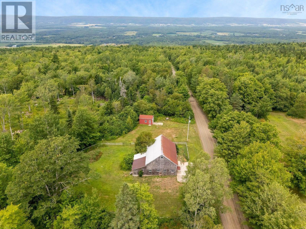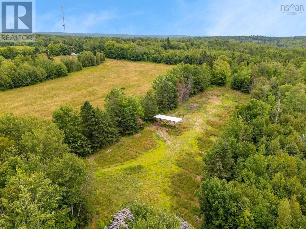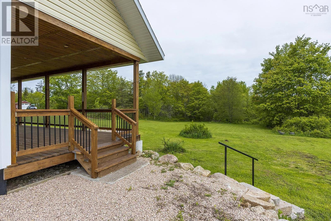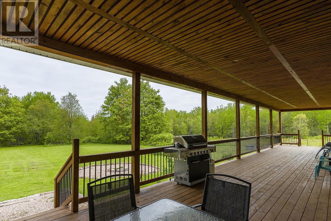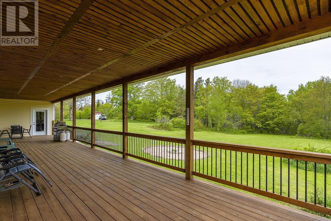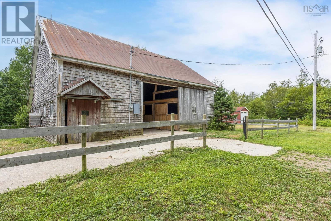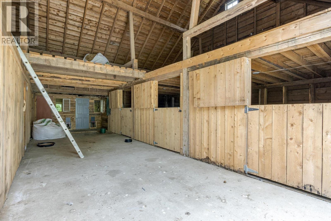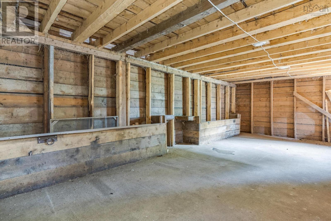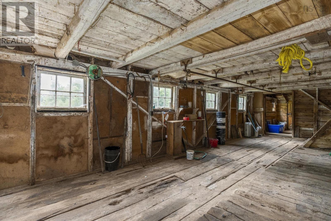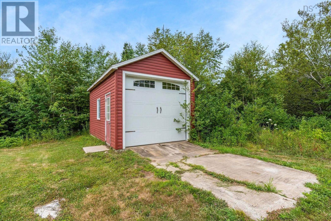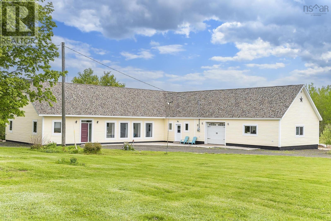237 Inglisville Road West Inglisville, Nova Scotia B0S 1M0
$825,000
Once in a blue moon, a special one-of-a-kind property becomes available. Offering maximum privacy, a spacious interior with high end finishes, and 41 acres of freedom! Located in a peaceful rural setting, yet only minutes to amenities and with great services such as wired fiber-op high speed internet, garbage pickup, and on a school bus route. Only three years old, this property shows like new! The interior is flooded with natural light form the thermo-dynamic windows and multiple patio doors. 9 ceilings and an open concept design pairs will with efficient in-floor heating and quality tile flooring throughout. Enter into the front foyer, or the XL mudroom offering laundry connections, walk in closets, and a built-in home office/crafting station. The primary suite is truly stunning! Featuring a luxe ensuite with a huge marble walk in shower, dual vanity, relaxing soaker tub, and separate water closet. Two secondary bedrooms are on the opposite side of the house for added privacy and share the 3pc bath with another beautiful walk-in tile shower. Chefs kiss in the dream kitchen complete with a 6-burner propane range, walk in pantry, and 12 island! Spend your spare time relaxing on the expansive 56 covered veranda with custom wood ceiling, or cozy up by the living room fireplace and watch your favorite show. Featuring an attached 24x34 shop/garage that is wired and heated, this space will be well enjoyed by the family hobbyist or has potential for a home-based business with flexible mixed-use zoning. There is also a beautiful heritage barn on site! Measuring 35x40 with a large entry door, newly installed power meter, and full hay loft above making this a very usable and versatile space. The 14x25 back add on is home to the chicken coop and tack room, and there is a separate detached garage as well. This is the complete package, ready to live the dream! (id:45785)
Property Details
| MLS® Number | 202519099 |
| Property Type | Agriculture |
| Community Name | West Inglisville |
| Community Features | School Bus |
| Equipment Type | Propane Tank |
| Farm Type | Farm, Hobby Farm, Animal |
| Features | Treed |
| Rental Equipment Type | Propane Tank |
| Structure | Shed |
Building
| Bathroom Total | 2 |
| Bedrooms Above Ground | 3 |
| Bedrooms Total | 3 |
| Appliances | Cooktop - Propane, Oven - Propane, Dishwasher, Dryer, Washer, Refrigerator |
| Architectural Style | Bungalow |
| Basement Type | None |
| Constructed Date | 2022 |
| Exterior Finish | Vinyl, Wood Siding |
| Flooring Type | Tile |
| Foundation Type | Concrete Slab |
| Stories Total | 1 |
| Size Interior | 2,245 Ft2 |
| Total Finished Area | 2245 Sqft |
| Utility Water | Drilled Well |
Parking
| Gravel |
Land
| Acreage | Yes |
| Sewer | Septic System |
| Size Irregular | 41.47 |
| Size Total | 41.47 Ac |
| Size Total Text | 41.47 Ac |
Rooms
| Level | Type | Length | Width | Dimensions |
|---|---|---|---|---|
| Main Level | Foyer | 19x7 | ||
| Main Level | Living Room | 19x11.2 | ||
| Main Level | Dining Room | 19x8.11 | ||
| Main Level | Kitchen | 19x8.11 | ||
| Main Level | Other | PANTRY 6.4x3.1 | ||
| Main Level | Bedroom | 11.6x9.4 | ||
| Main Level | Bedroom | 11.7x15.6+JOG | ||
| Main Level | Bath (# Pieces 1-6) | 11.5x9.3 | ||
| Main Level | Primary Bedroom | 17.2x16.4 | ||
| Main Level | Other | WIC 5.2x9.1 | ||
| Main Level | Ensuite (# Pieces 2-6) | 5.7x14.8+JOG | ||
| Main Level | Other | WIC 3.6x7.1 | ||
| Main Level | Porch | 6.1x21.9 | ||
| Main Level | Den | 12.10x8.1+JOG | ||
| Main Level | Laundry / Bath | 5.11x11.6 | ||
| Main Level | Utility Room | 5.11x6 |
Utilities
| Electricity | Unknown |
| DSL* | Unknown |
| Telephone | Unknown |
https://www.realtor.ca/real-estate/28669265/237-inglisville-road-west-inglisville-west-inglisville
Contact Us
Contact us for more information
Kirk Richards
https://www.kirkrichards.ca/
https://www.facebook.com/kirkrichardsrealestate
https://www.instagram.com/kirkrichardsrealtor/
775 Central Avenue
Greenwood, Nova Scotia B0P 1R0

