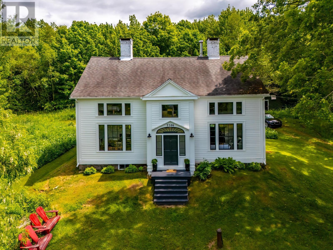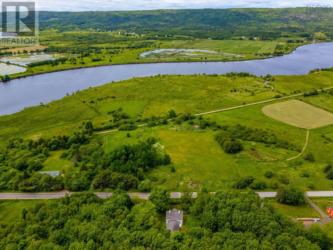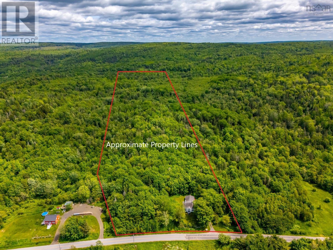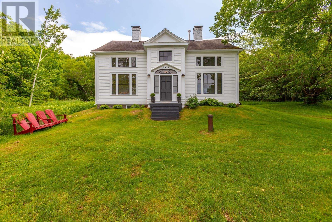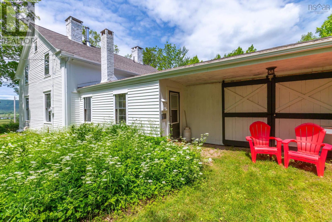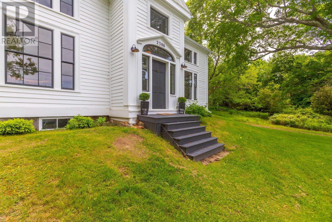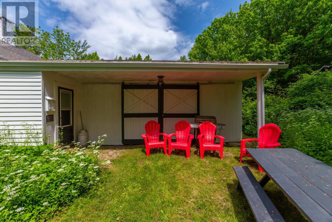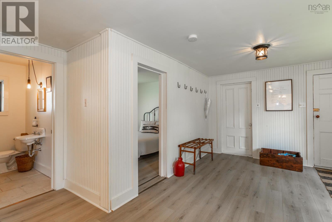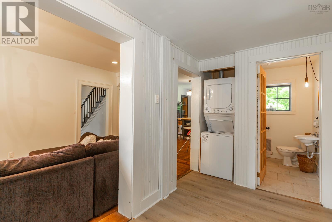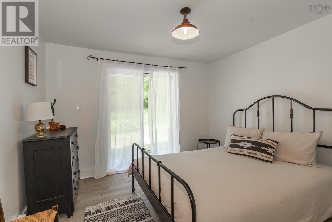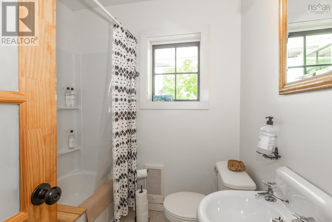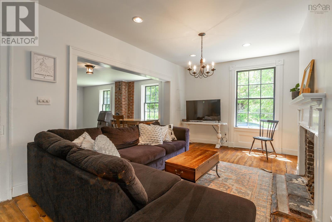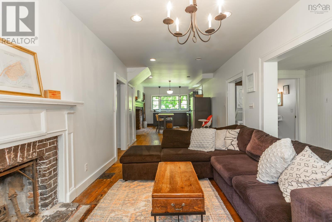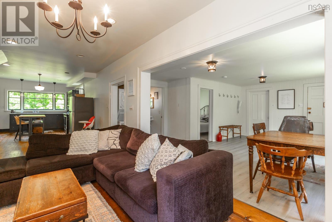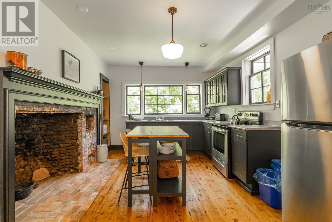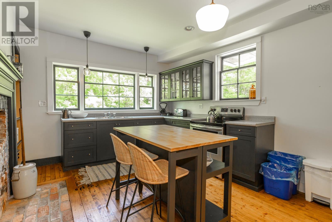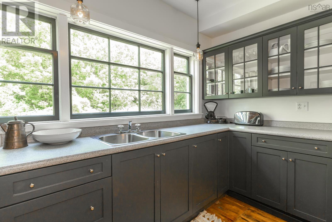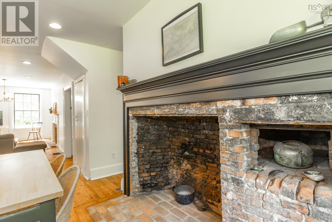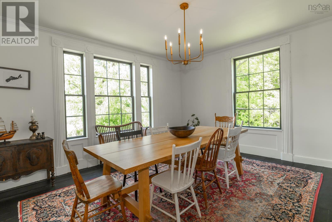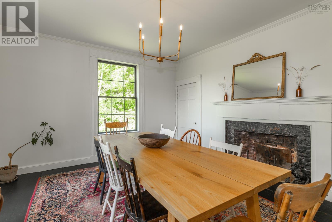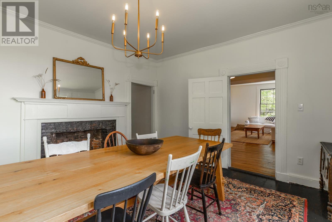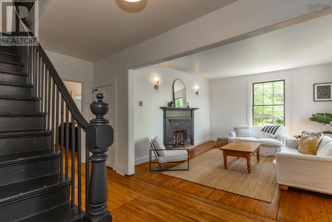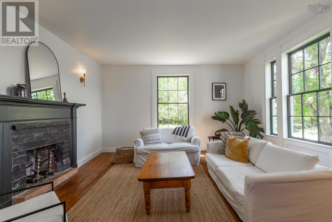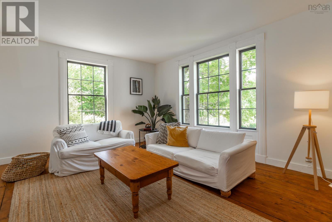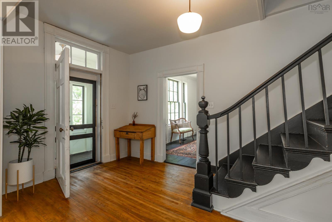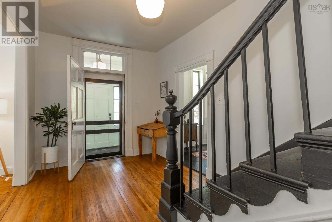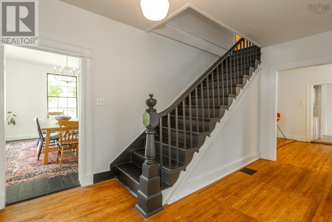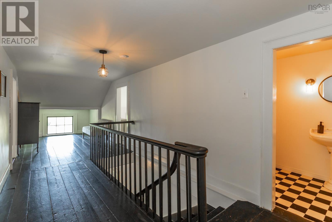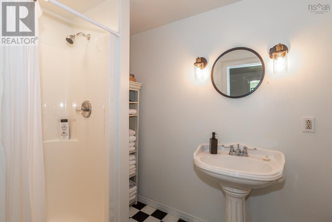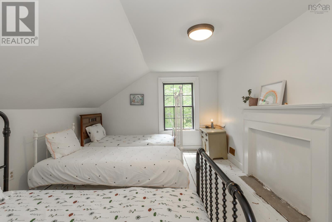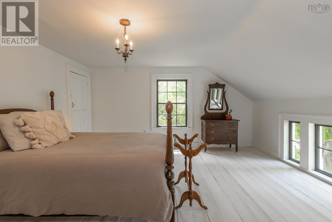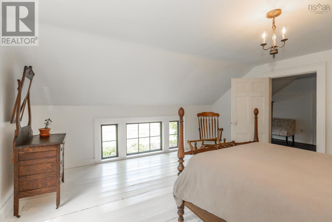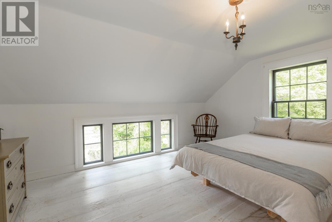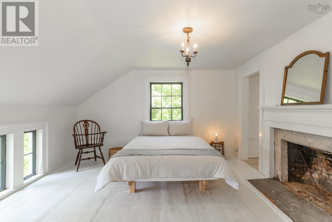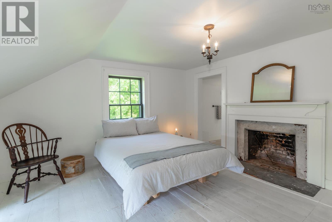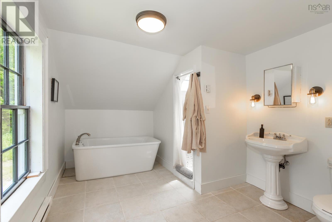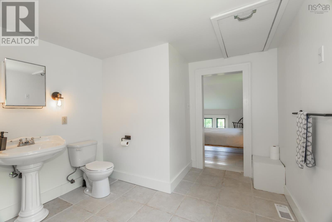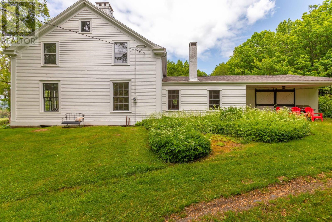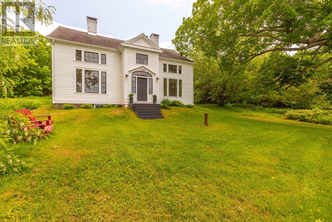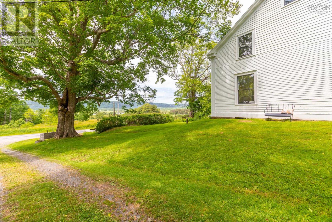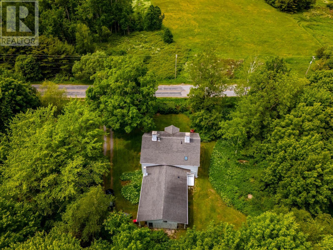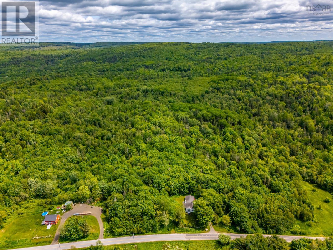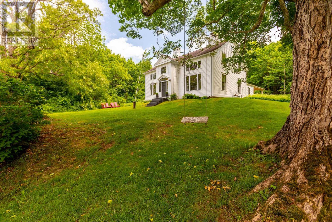2386 Highway 201 Tupperville, Nova Scotia B0S 1C0
$499,000
Historic c1780 Colonial Estate with panoramic views of the Annapolis River in Tupperville, Nova Scotia. Set atop nearly 30 pastoral acres in the heart of Tupperville, this distinguished Colonial residence offers a rare opportunity to own a piece of Canadian history. Known as the 'Delancey Estate', this remarkable home overlooks sweeping farmland, the winding Annapolis River, and the mountains beyond - an iconic view matched only by the estate's storied past. Originally settled in the 1780's by Loyalist Colonel James Delancey Harris, formerly known as "The Cowboy of the Bronx" - the home has been lovingly restored to preserve its original charm while thoughtfully incorporating modern comforts. The residence features four spacious bedrooms and three full bathrooms, and exceptional country kitchen with a beehive oven. Six additional fireplaces throughout the home, each adding warmth and ambiance. Elegant living, dining and office spaces filled with natural light - ideal for entertaining or remote work. Recent upgrades (2022 - 2024) include extensive restoration and painting of the original exterior siding, window restoration, a rebuilt front vestibule, new eavestroughs, and more - reflecting a careful stewardship of this heritage property. Perfect for families, couples or individuals who value character, comfort, and privacy, this home is equally suited for entertaining guests or enjoying quiet solitude. The community offers easy access to travel links, scenic trails, beaches, local markets, charming cafes, and shopping - all just minutes away. Above all, this exceptional property is ideal for those who appreciate history, craftsmanship, and the opportunity to live on what is arguably one of the most beautiful roads in southwest Nova Scotia. A rare and timeless offering. (id:45785)
Property Details
| MLS® Number | 202515203 |
| Property Type | Single Family |
| Community Name | Tupperville |
| Amenities Near By | Golf Course, Park, Playground, Place Of Worship |
| Community Features | School Bus |
| Features | Treed |
| View Type | River View |
Building
| Bathroom Total | 3 |
| Bedrooms Above Ground | 4 |
| Bedrooms Total | 4 |
| Appliances | Range - Electric, Dryer - Electric, Washer, Refrigerator |
| Basement Development | Unfinished |
| Basement Type | Full (unfinished) |
| Constructed Date | 1780 |
| Construction Style Attachment | Detached |
| Exterior Finish | Wood Siding |
| Fireplace Present | Yes |
| Flooring Type | Hardwood, Laminate, Wood, Vinyl |
| Foundation Type | Stone |
| Stories Total | 2 |
| Size Interior | 2,800 Ft2 |
| Total Finished Area | 2800 Sqft |
| Type | House |
| Utility Water | Drilled Well |
Parking
| Gravel |
Land
| Acreage | Yes |
| Land Amenities | Golf Course, Park, Playground, Place Of Worship |
| Landscape Features | Partially Landscaped |
| Sewer | Septic System |
| Size Irregular | 29.664 |
| Size Total | 29.664 Ac |
| Size Total Text | 29.664 Ac |
Rooms
| Level | Type | Length | Width | Dimensions |
|---|---|---|---|---|
| Second Level | Primary Bedroom | 15.5 x 15 | ||
| Second Level | Ensuite (# Pieces 2-6) | 16 x 9.8 | ||
| Second Level | Bedroom | 15.5 x 13.4 | ||
| Second Level | Bedroom | 15.5 x 10.10 | ||
| Second Level | Bath (# Pieces 1-6) | 10.8 x 5.3 | ||
| Second Level | Other | Hall/Sitting area 30.5 x 8.11 | ||
| Main Level | Mud Room | 16.3 x 18.5 | ||
| Main Level | Bedroom | 11 x 11.6 | ||
| Main Level | Bath (# Pieces 1-6) | 6.11 x 7.6 | ||
| Main Level | Family Room | 24.8 x 14.4 | ||
| Main Level | Kitchen | 15.3 x 16 | ||
| Main Level | Other | Entry 18.10 x 8.11 | ||
| Main Level | Dining Room | 15.3 x 13.4 | ||
| Main Level | Living Room | 15.5 x 15 |
https://www.realtor.ca/real-estate/28498099/2386-highway-201-tupperville-tupperville
Contact Us
Contact us for more information
Lynn Zavitz
(888) 357-5193
https://nswaterfront.ca/
324 St. George Street, Po Box 333
Annapolis Royal, Nova Scotia B0S 1A0

