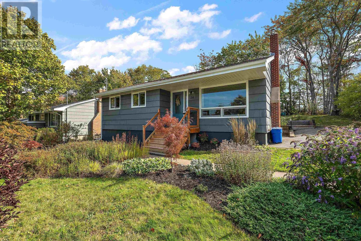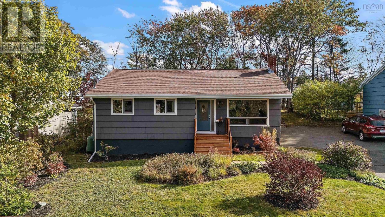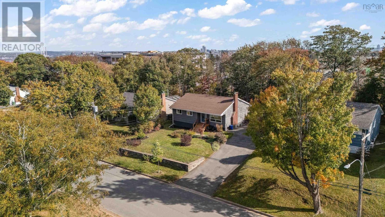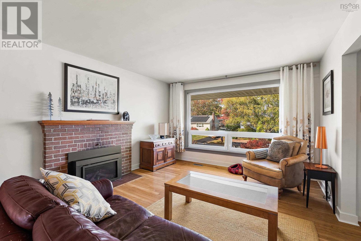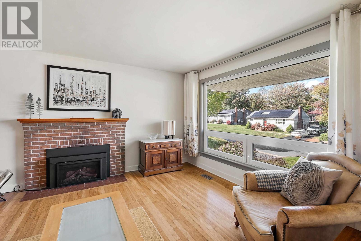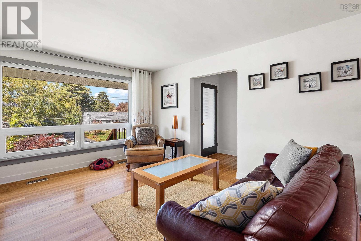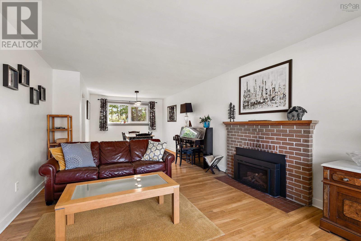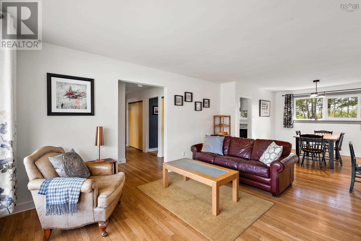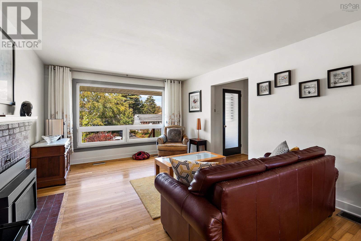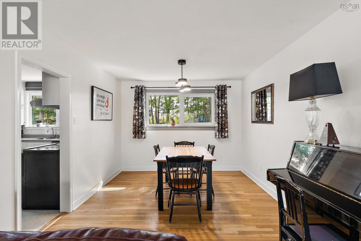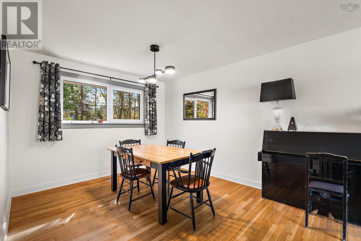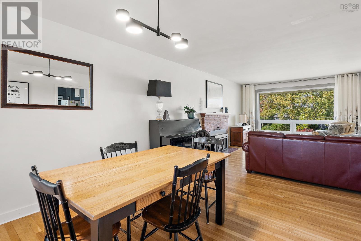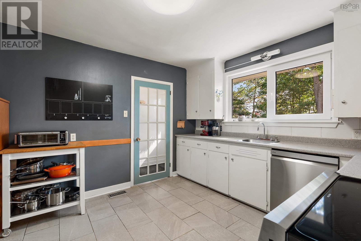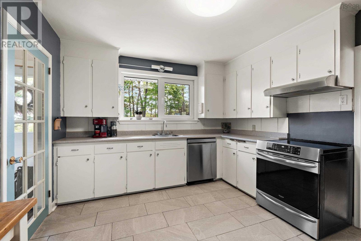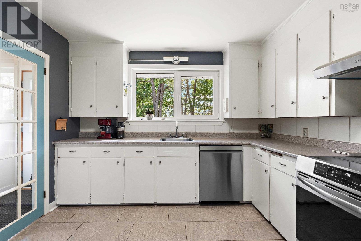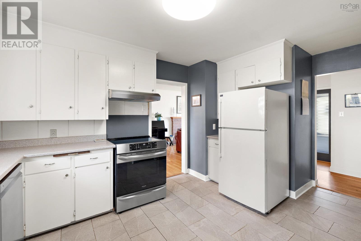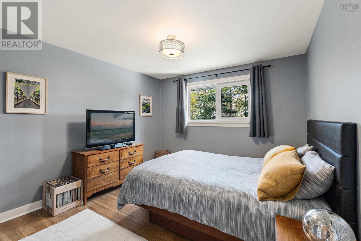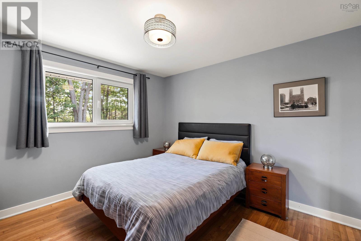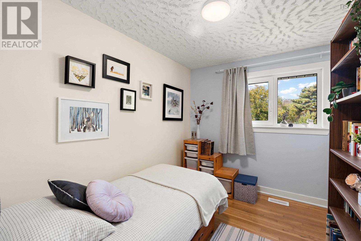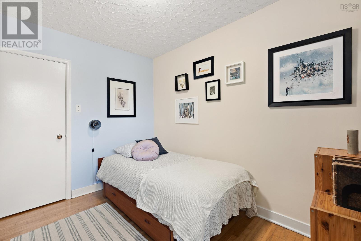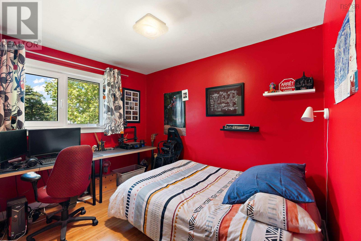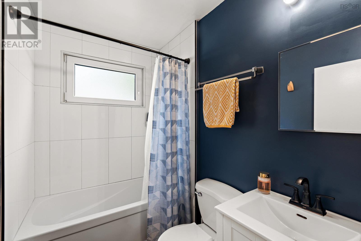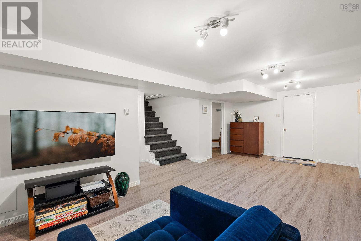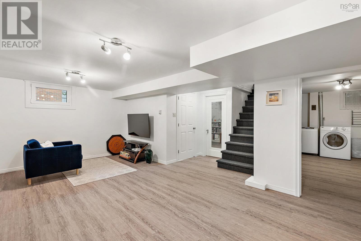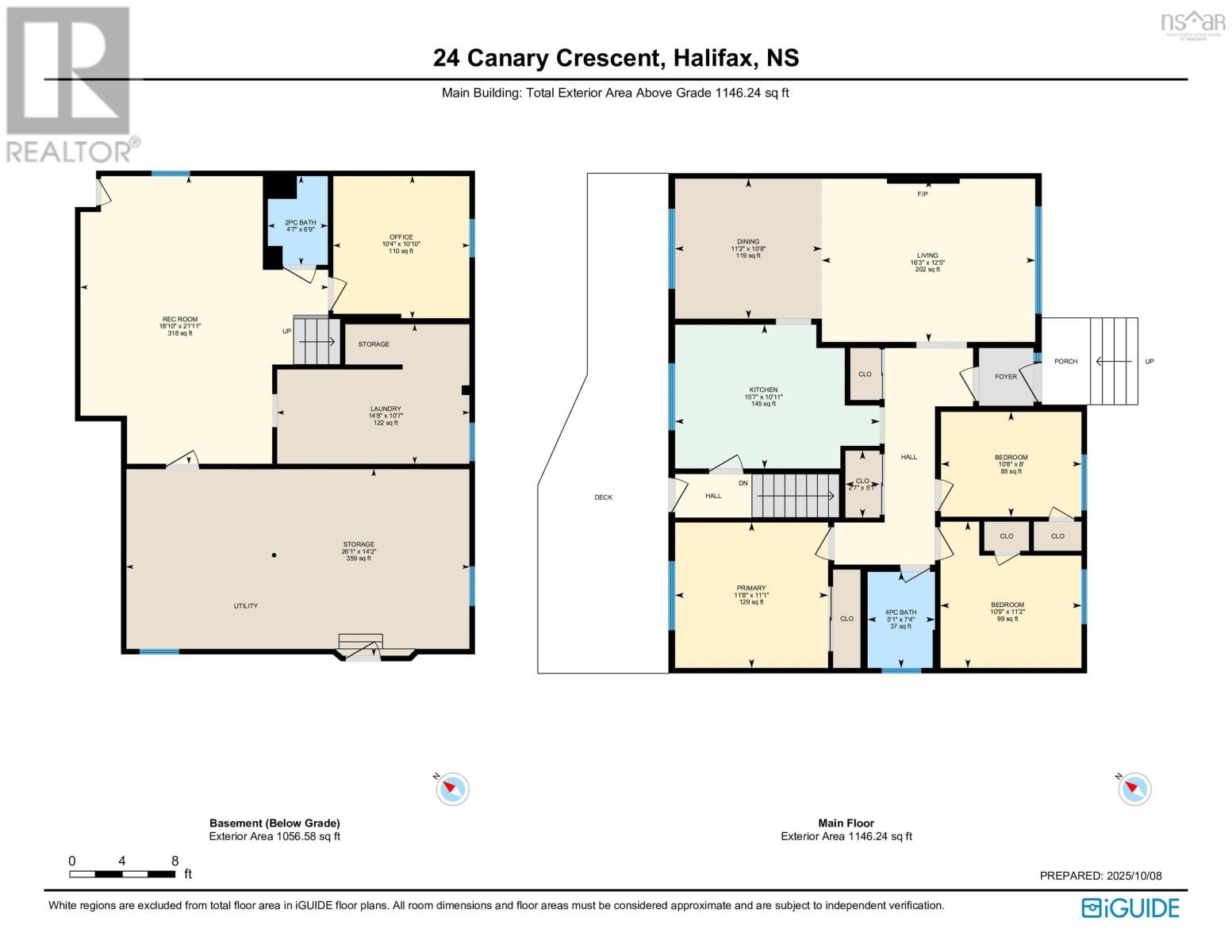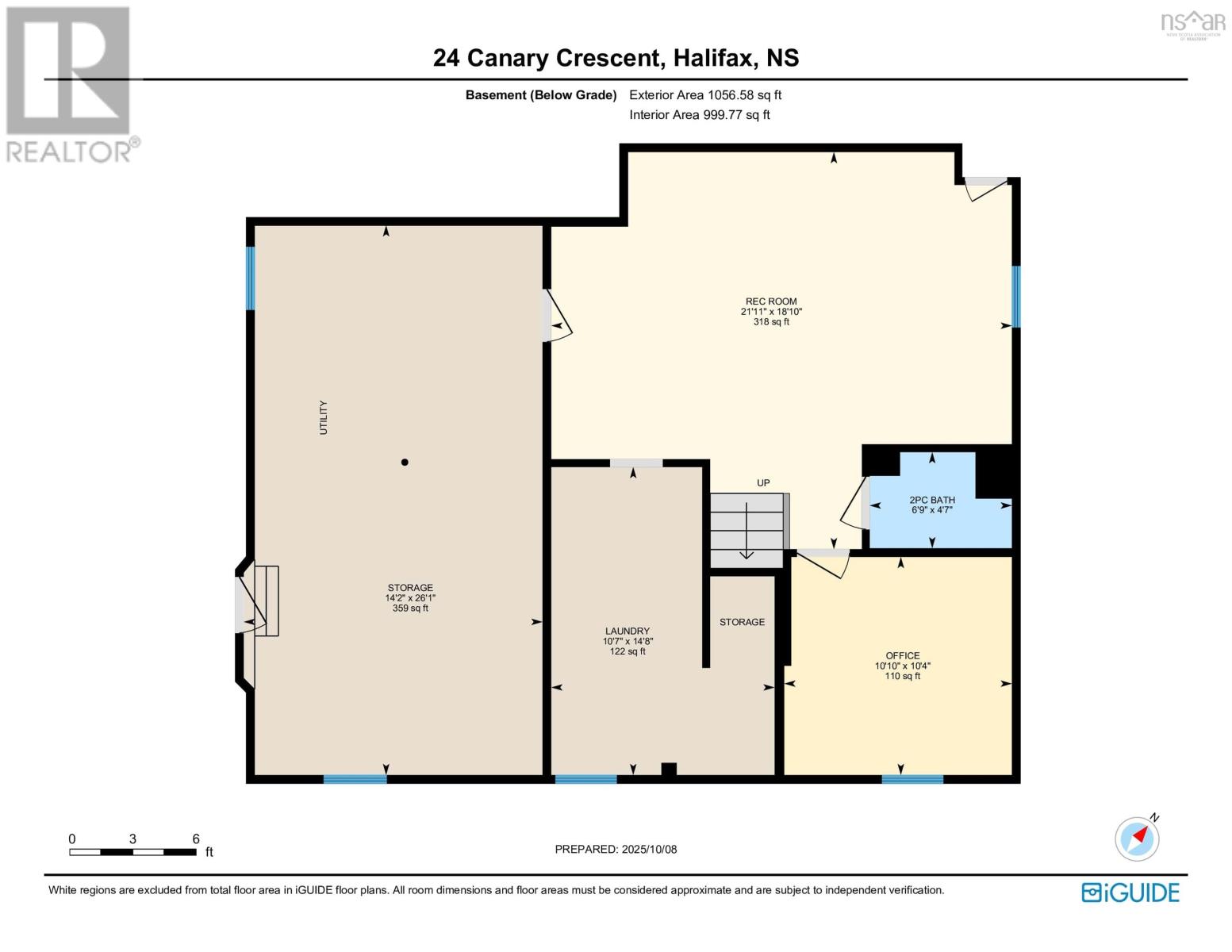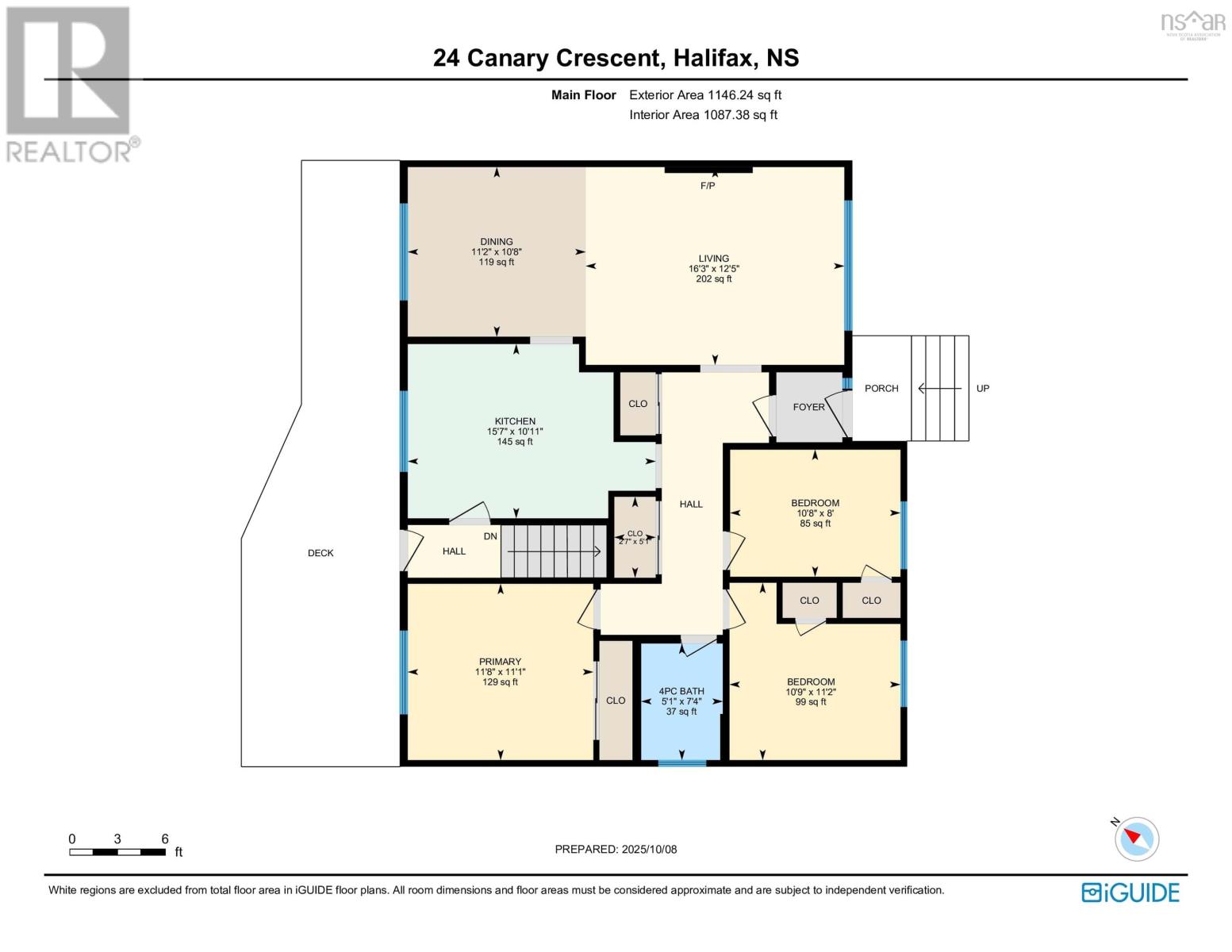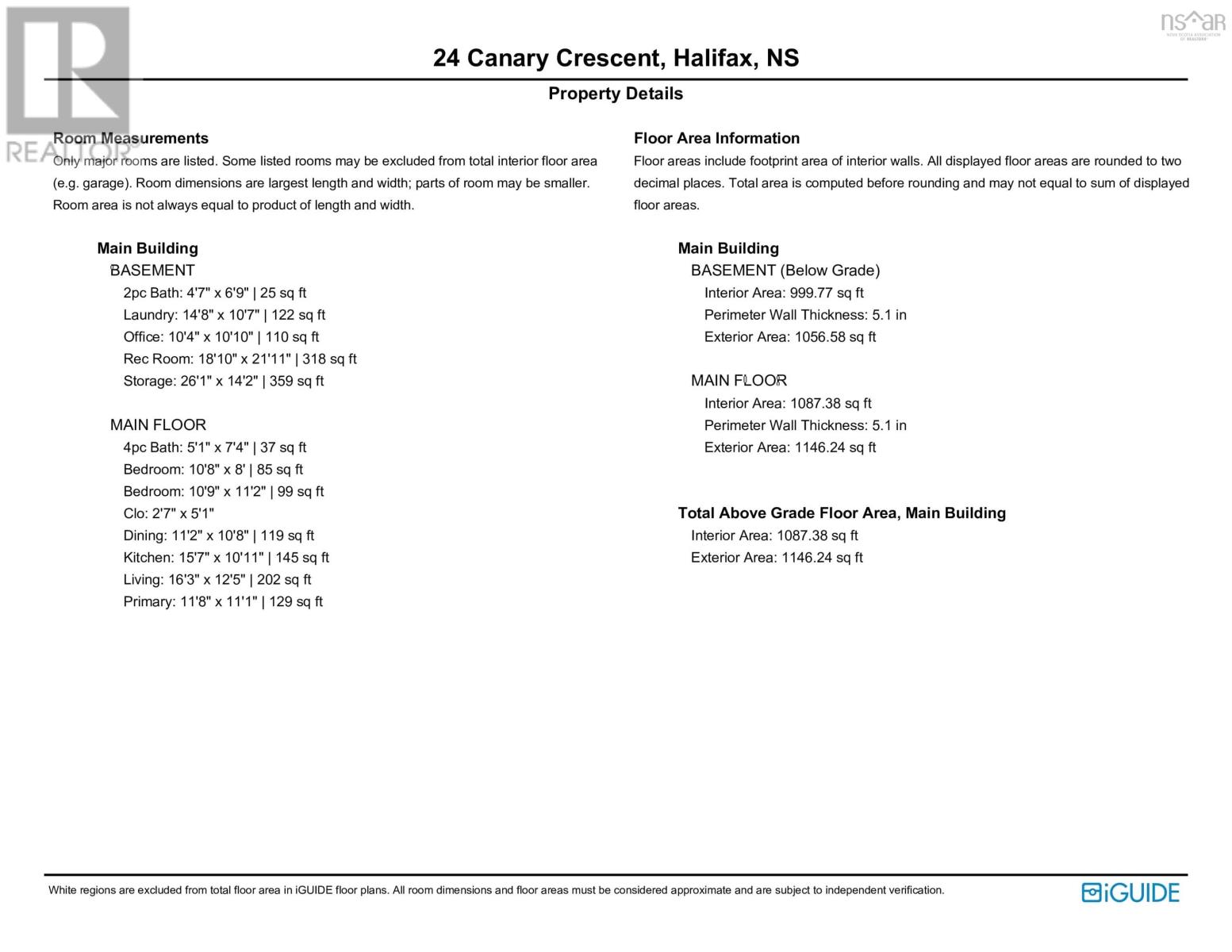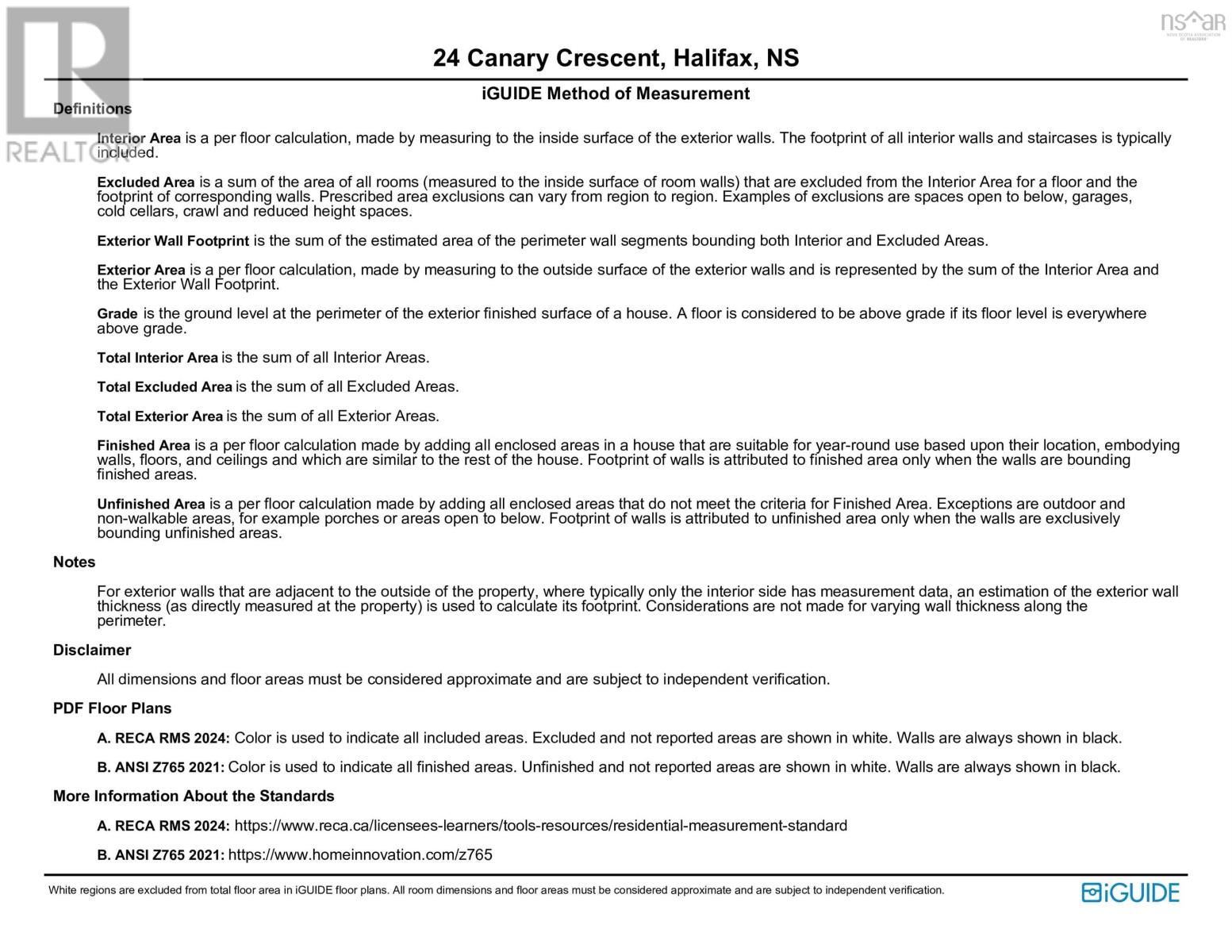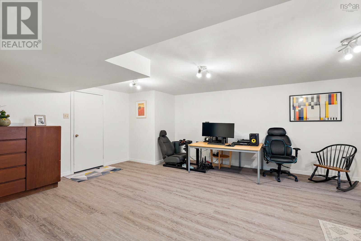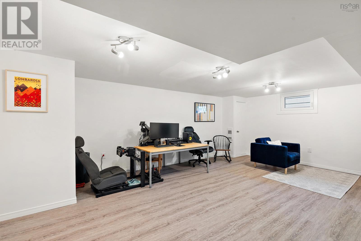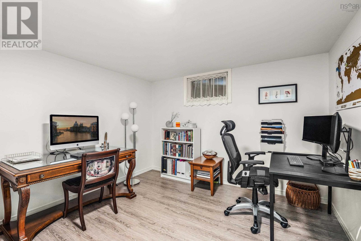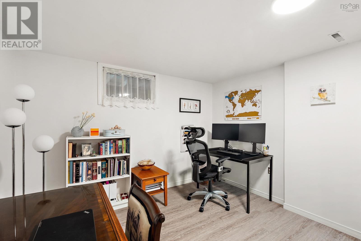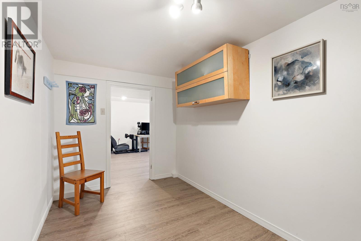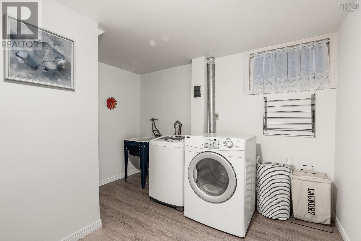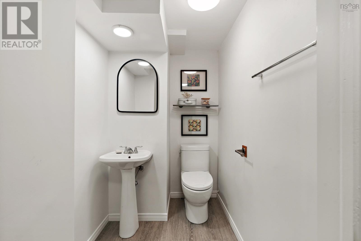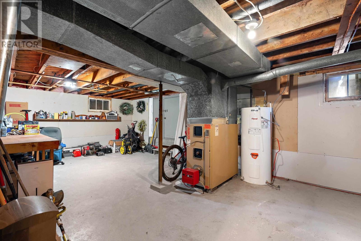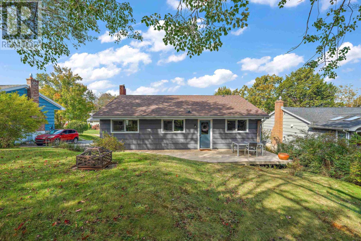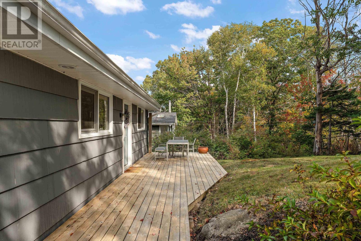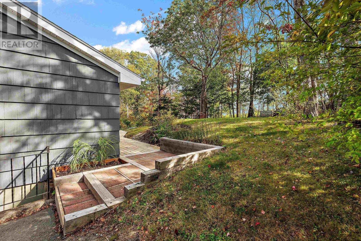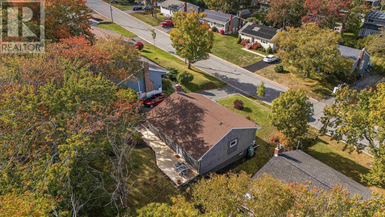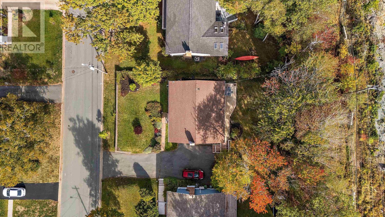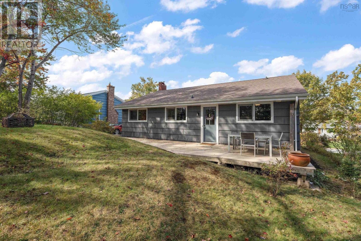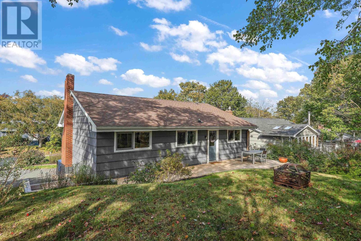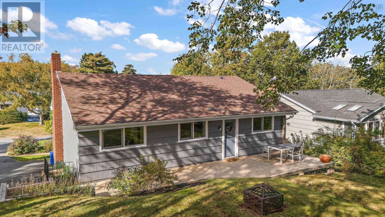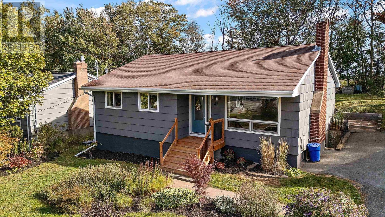24 Canary Crescent Halifax, Nova Scotia B3M 1R1
$575,000
This is your chance to live in the coveted "Bird Streets." This updated 3-bedroom, 2-bathroom home offers practical living space in a convenient Halifax location. The main level provides access to a private rear deck. The newly finished lower level adds significant square footage with a large bonus room and a separate workshop that has its own exterior entrance. Key updates include high-efficiency windows, added insulation to reduce energy costs and a paved driveway for off-street parking. The property is situated on a quiet crescent, with easy access to shopping, schools, parks, and public transit. Ask your realtor for a full list of updates and book to book a viewing. (id:45785)
Property Details
| MLS® Number | 202525505 |
| Property Type | Single Family |
| Neigbourhood | Sheffield |
| Community Name | Halifax |
| Amenities Near By | Park, Playground, Public Transit, Shopping, Place Of Worship |
| Community Features | Recreational Facilities, School Bus |
| Equipment Type | Propane Tank |
| Rental Equipment Type | Propane Tank |
Building
| Bathroom Total | 2 |
| Bedrooms Above Ground | 3 |
| Bedrooms Total | 3 |
| Appliances | Stove, Dishwasher, Dryer, Washer, Refrigerator |
| Architectural Style | Bungalow |
| Basement Development | Finished |
| Basement Type | Full (finished) |
| Constructed Date | 1962 |
| Construction Style Attachment | Detached |
| Exterior Finish | Wood Siding |
| Fireplace Present | Yes |
| Flooring Type | Carpeted, Ceramic Tile, Hardwood, Laminate |
| Foundation Type | Poured Concrete |
| Half Bath Total | 1 |
| Stories Total | 1 |
| Size Interior | 2,027 Ft2 |
| Total Finished Area | 2027 Sqft |
| Type | House |
| Utility Water | Municipal Water |
Parking
| Paved Yard |
Land
| Acreage | No |
| Land Amenities | Park, Playground, Public Transit, Shopping, Place Of Worship |
| Landscape Features | Landscaped |
| Sewer | Municipal Sewage System |
| Size Irregular | 0.1731 |
| Size Total | 0.1731 Ac |
| Size Total Text | 0.1731 Ac |
Rooms
| Level | Type | Length | Width | Dimensions |
|---|---|---|---|---|
| Lower Level | Recreational, Games Room | 13.10x21.10-2jogs | ||
| Lower Level | Den | 10.4x10.5 | ||
| Lower Level | Bath (# Pieces 1-6) | 4.6x6.8 | ||
| Lower Level | Laundry Room | 10.6x5.+7.1x9.9 | ||
| Lower Level | Workshop | 26x13.7 | ||
| Main Level | Kitchen | 10.10x12.8+Jog | ||
| Main Level | Living Room | 16.2x12.5 | ||
| Main Level | Dining Room | 11.5x10.7 | ||
| Main Level | Primary Bedroom | 11x11.7 | ||
| Main Level | Bedroom | 8.7x10.9 | ||
| Main Level | Bedroom | 7.11x10.8 | ||
| Main Level | Bath (# Pieces 1-6) | 7.4x5.1 |
https://www.realtor.ca/real-estate/28971155/24-canary-crescent-halifax-halifax
Contact Us
Contact us for more information
Anne Pryde
https://annepryde.ca/
https://www.facebook.com/annepryde.realtor
https://www.linkedin.com/in/anne-pryde
https://www.instagram.com/annepryde.realtor/
5880 Spring Garden Road,suite 100
Halifax, Nova Scotia B3H 1Y1

