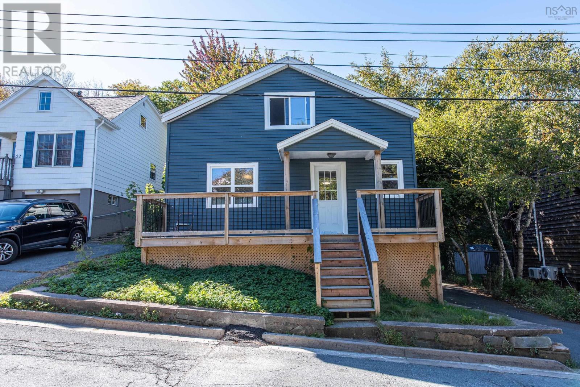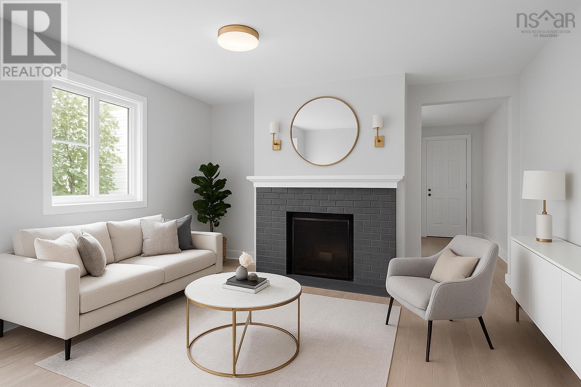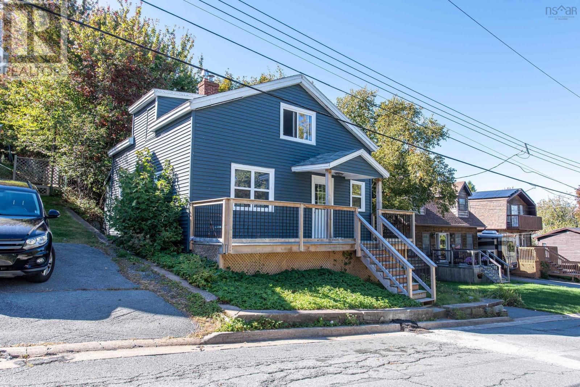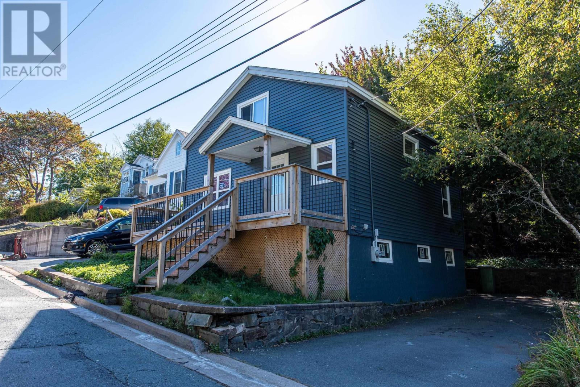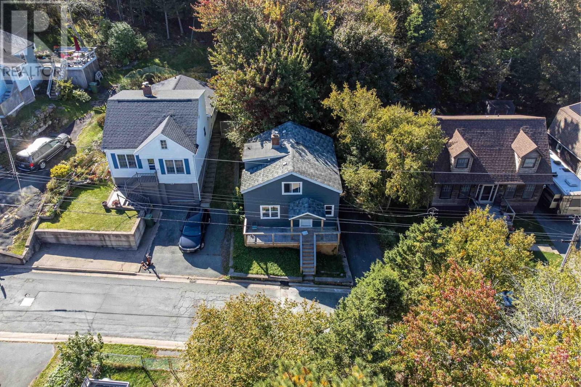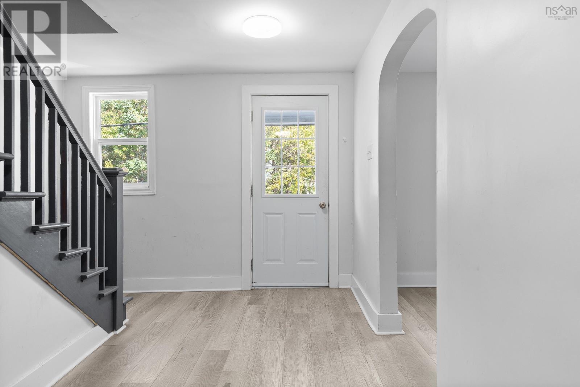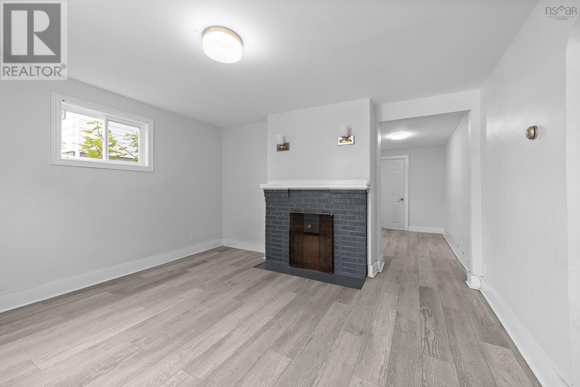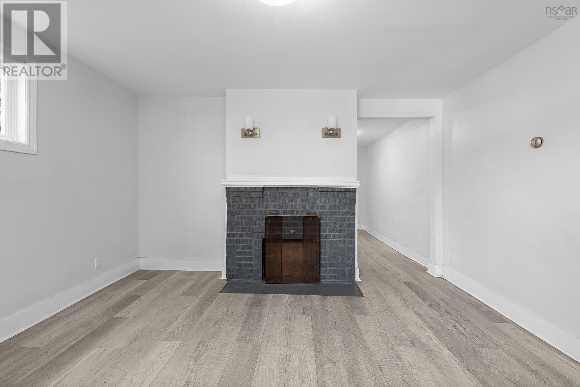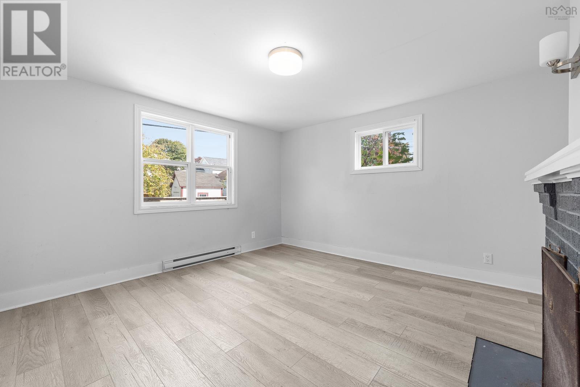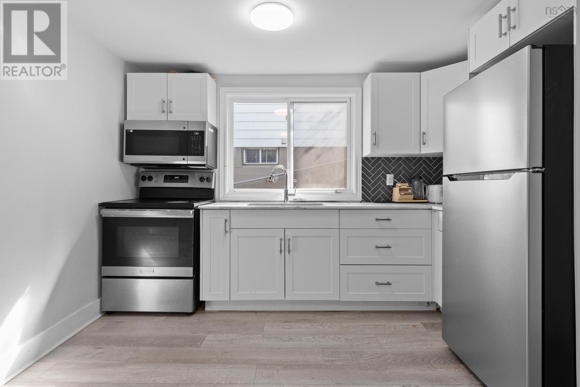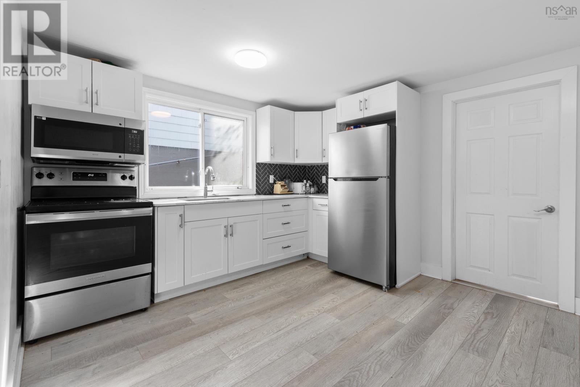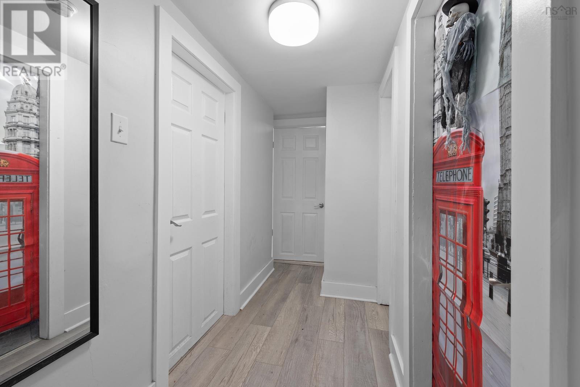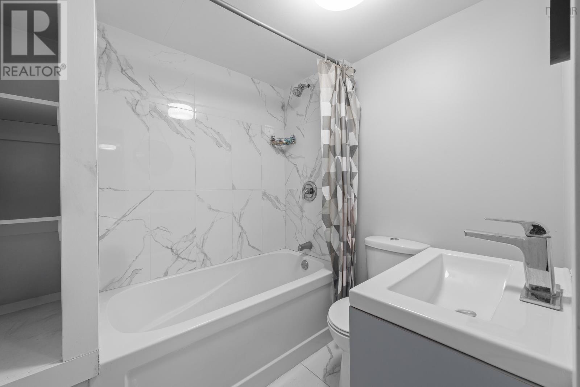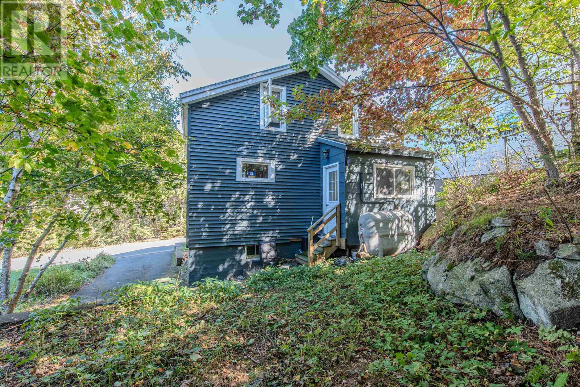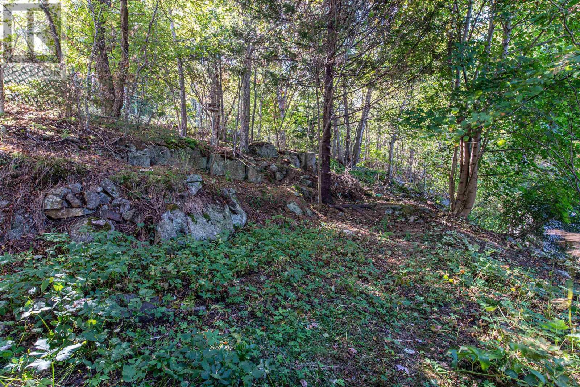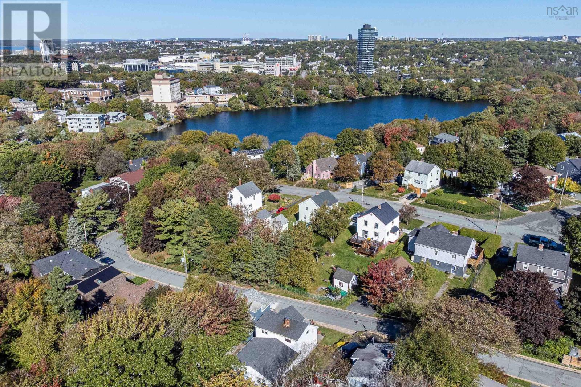3 Bedroom
1 Bathroom
1,327 ft2
Partially Landscaped
$529,900
Charming Halifax Home Near Chocolate Lake Welcome to this beautifully renovated three-bedroom, one-and-a-half-storey home nestled just off Purcells Cove Road. Move-in ready and full of classic Halifax charm, this property features a bright, easy-flowing layout, an updated kitchen and bath, and warm, inviting living spaces throughout. Enjoy a wooded backyard that offers privacy and a peaceful connection to nature. Located in a highly sought-after area near Chocolate Lake and scenic trails, this home offers the perfect balance of city convenience and outdoor lifestyle. Quick close is available, making it ideal for first-time home buyers or investors looking to secure a property in one of Halifaxs most desirable neighbourhoods. (id:45785)
Property Details
|
MLS® Number
|
202525172 |
|
Property Type
|
Single Family |
|
Neigbourhood
|
Fairmount Ridge |
|
Community Name
|
Halifax |
|
Amenities Near By
|
Park, Playground, Shopping, Beach |
|
Features
|
Treed |
Building
|
Bathroom Total
|
1 |
|
Bedrooms Above Ground
|
3 |
|
Bedrooms Total
|
3 |
|
Construction Style Attachment
|
Detached |
|
Flooring Type
|
Laminate |
|
Foundation Type
|
Poured Concrete |
|
Stories Total
|
2 |
|
Size Interior
|
1,327 Ft2 |
|
Total Finished Area
|
1327 Sqft |
|
Type
|
House |
|
Utility Water
|
Municipal Water |
Parking
Land
|
Acreage
|
No |
|
Land Amenities
|
Park, Playground, Shopping, Beach |
|
Landscape Features
|
Partially Landscaped |
|
Sewer
|
Municipal Sewage System |
|
Size Irregular
|
0.109 |
|
Size Total
|
0.109 Ac |
|
Size Total Text
|
0.109 Ac |
Rooms
| Level |
Type |
Length |
Width |
Dimensions |
|
Second Level |
Primary Bedroom |
|
|
19.3 x 9.4 |
|
Second Level |
Bedroom |
|
|
11.6 x 11.2 |
|
Second Level |
Bath (# Pieces 1-6) |
|
|
6 x 6.8 |
|
Main Level |
Kitchen |
|
|
13.1 x 10.10 |
|
Main Level |
Living Room |
|
|
12.6 x 12.6 |
|
Main Level |
Den |
|
|
9.8 x 8.6 |
|
Main Level |
Laundry Room |
|
|
9.9 x 4.2 |
|
Main Level |
Bedroom |
|
|
11.5 x 11.1 |
https://www.realtor.ca/real-estate/28954675/24-lynn-road-halifax-halifax

