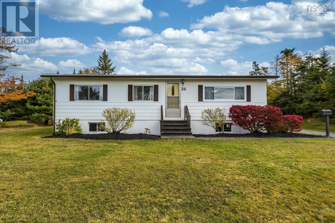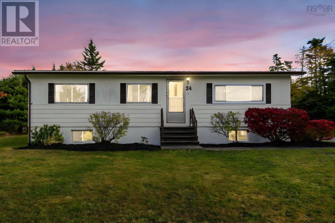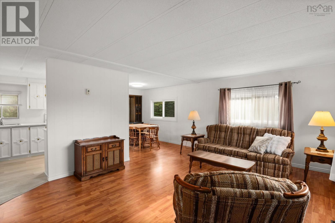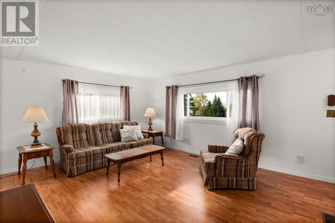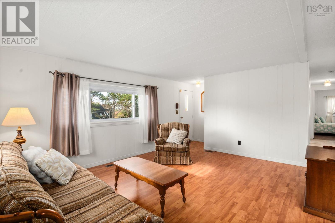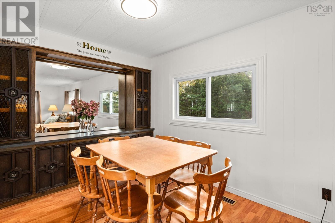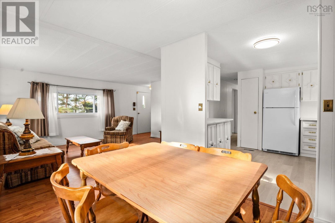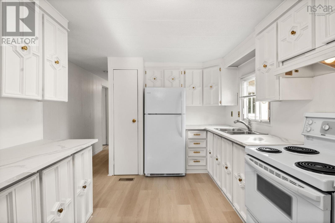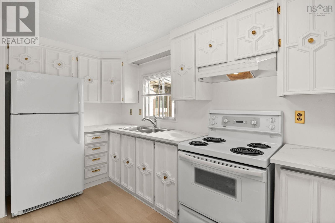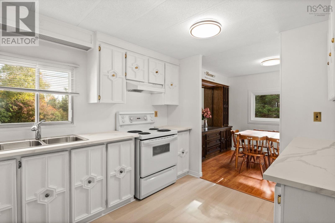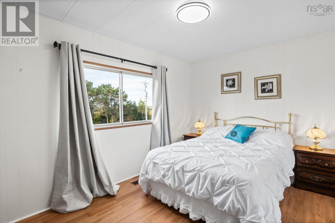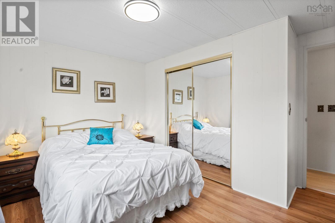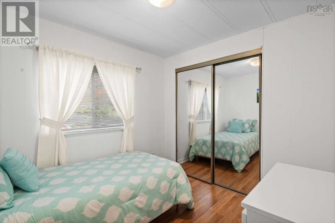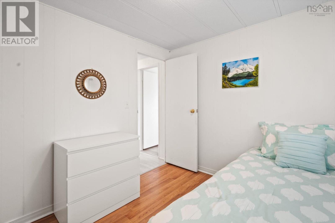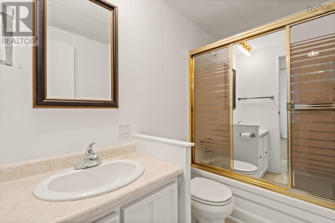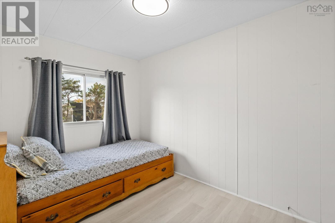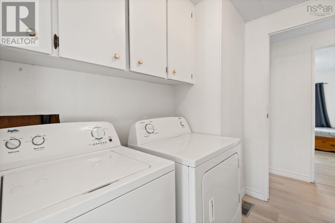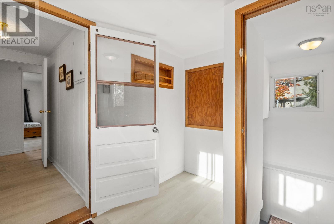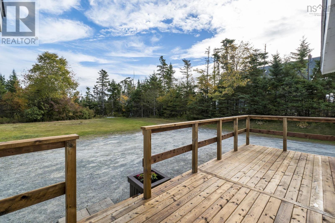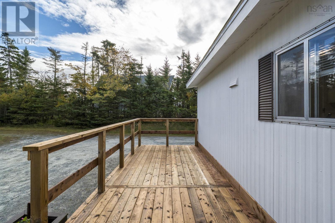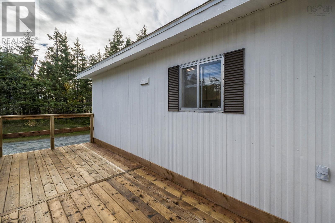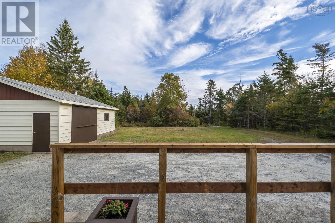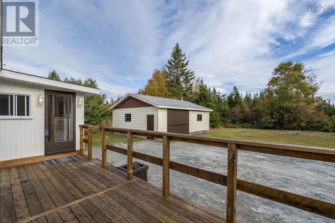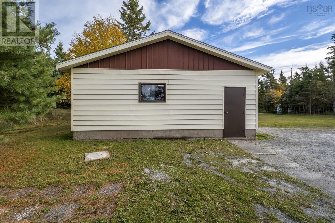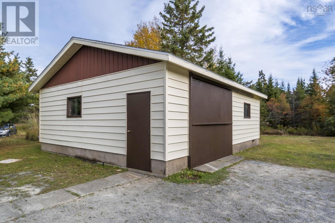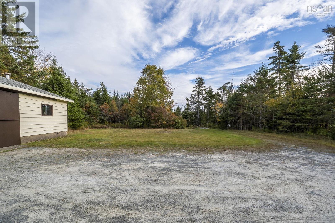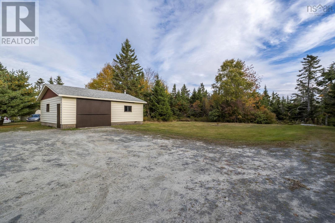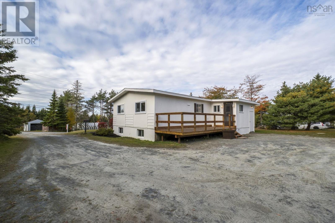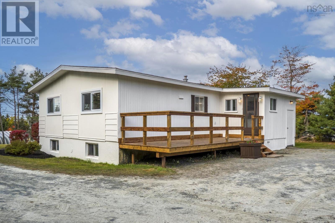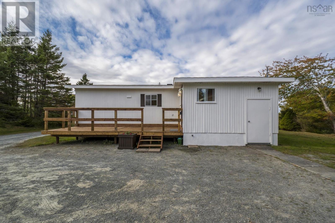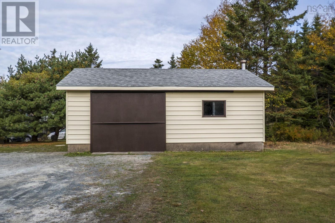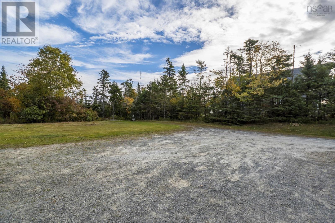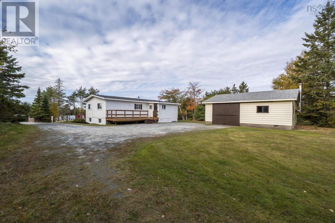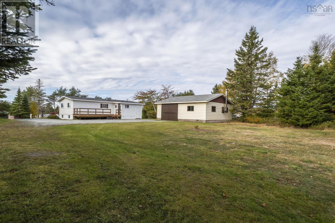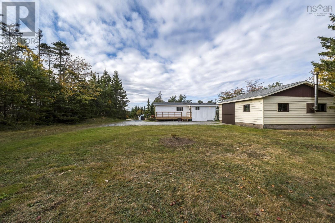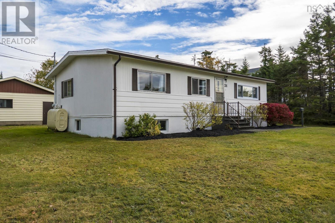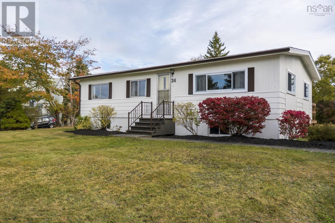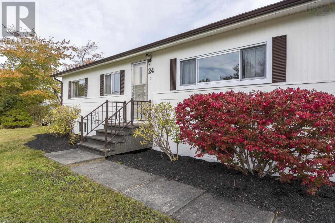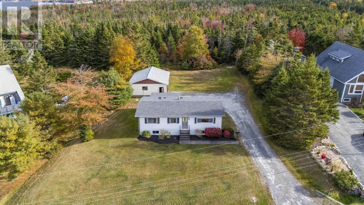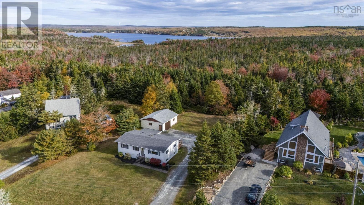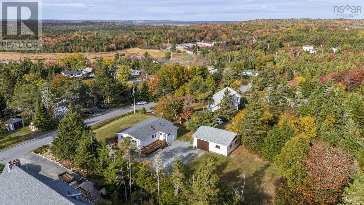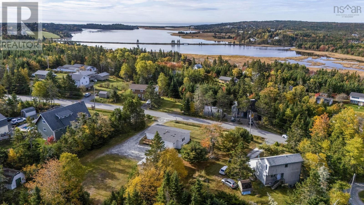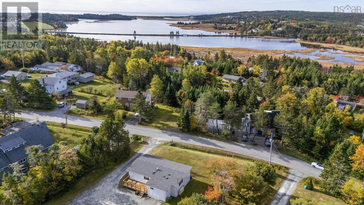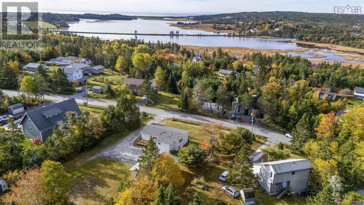24 Moore Drive Lawrencetown, Nova Scotia B2Z 1R2
$399,900
Welcome to coastal living at its best! This charming home is perfectly situated just a short walk from Atlantic View Elementary and only minutes from Lawrencetown Beach, Conrads (a local favourite!), Rainbow Haven, Porters Lake Campground, and the scenic Salt Marsh Trail - ideal for surfers, nature lovers, and anyone who enjoys the outdoors. Enjoy your drive home with beautiful water views and peaceful scenery, then relax in a space that's been freshly updated with new paint, kitchen countertops, and a brand-new deck. The wired garage and spacious turnaround driveway add everyday convenience, while the large, usable yard offers plenty of room for kids, dogs, or simply soaking up the fresh coastal air. Everything you need is right here on one level - making it a perfect fit for first-time buyers or those looking to downsize and simplify without giving up comfort or charm. (id:45785)
Property Details
| MLS® Number | 202525967 |
| Property Type | Single Family |
| Community Name | Lawrencetown |
| Amenities Near By | Park, Beach |
| Features | Level |
| Structure | Shed |
Building
| Bathroom Total | 1 |
| Bedrooms Above Ground | 3 |
| Bedrooms Total | 3 |
| Appliances | Range - Electric, Dryer, Washer, Freezer - Chest, Refrigerator |
| Architectural Style | Bungalow |
| Basement Development | Unfinished |
| Basement Type | Full (unfinished) |
| Constructed Date | 1972 |
| Construction Style Attachment | Detached |
| Exterior Finish | Aluminum Siding |
| Flooring Type | Laminate, Vinyl Plank |
| Foundation Type | Poured Concrete |
| Stories Total | 1 |
| Size Interior | 1,108 Ft2 |
| Total Finished Area | 1108 Sqft |
| Type | House |
| Utility Water | Drilled Well |
Parking
| Garage | |
| Detached Garage | |
| Gravel |
Land
| Acreage | No |
| Land Amenities | Park, Beach |
| Sewer | Septic System |
| Size Irregular | 0.4801 |
| Size Total | 0.4801 Ac |
| Size Total Text | 0.4801 Ac |
Rooms
| Level | Type | Length | Width | Dimensions |
|---|---|---|---|---|
| Basement | Storage | 30.2 x 23.10 | ||
| Basement | Storage | 22.3 x 14.7 | ||
| Main Level | Foyer | 7.7 x 8.10 | ||
| Main Level | Laundry Room | 8. x 5.8 | ||
| Main Level | Kitchen | 11.4 x 11.4 | ||
| Main Level | Living Room | 13.4 x 15.9 | ||
| Main Level | Dining Room | 9.8 7.11 | ||
| Main Level | Bedroom | 11.4 x 8.5 | ||
| Main Level | Bath (# Pieces 1-6) | 8.2 x 4.11 | ||
| Main Level | Bedroom | 8.11 x 8.7 | ||
| Main Level | Primary Bedroom | 11.4 x 12.5 | ||
| Main Level | Other | 24.1 x 27.5 GARAGE |
https://www.realtor.ca/real-estate/28996662/24-moore-drive-lawrencetown-lawrencetown
Contact Us
Contact us for more information
Stacy Wentzell
(902) 443-0225
(902) 456-2740
84 Chain Lake Drive
Beechville, Nova Scotia B3S 1A2
Colleen Ryan
84 Chain Lake Drive
Beechville, Nova Scotia B3S 1A2

