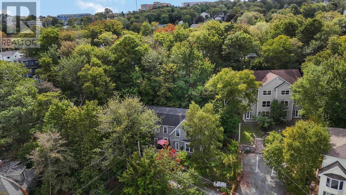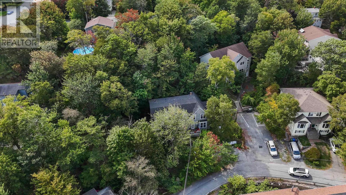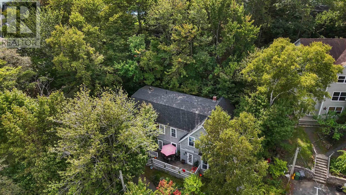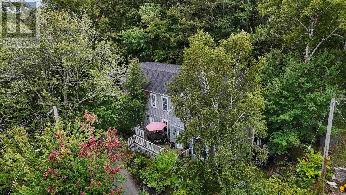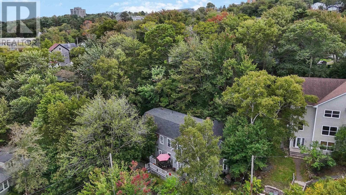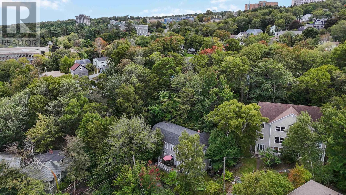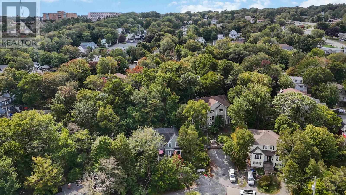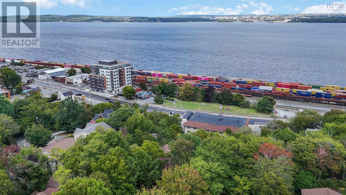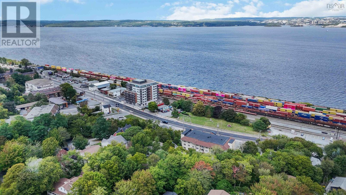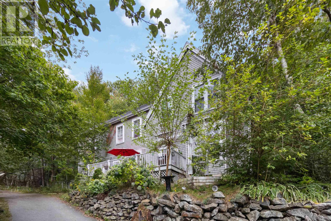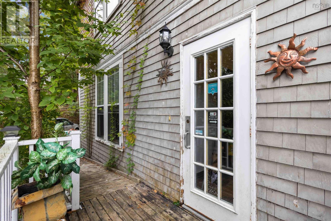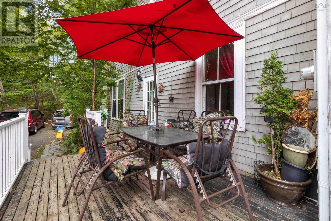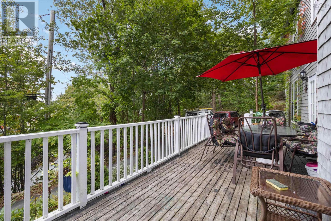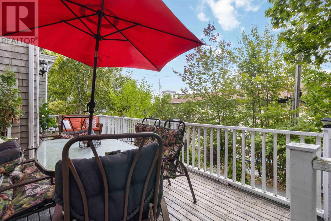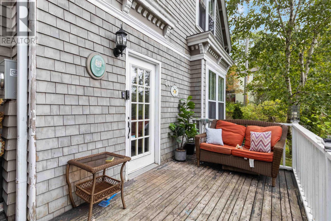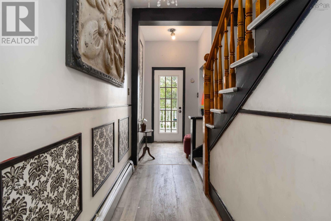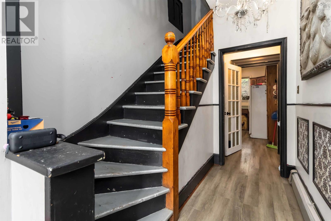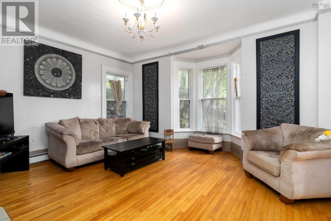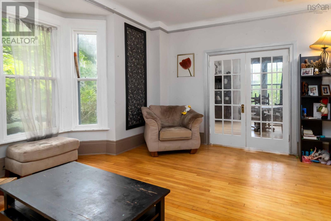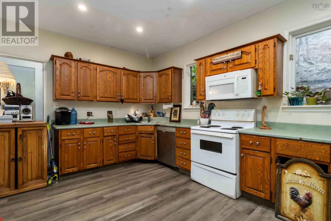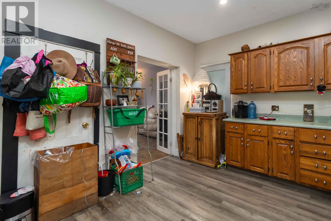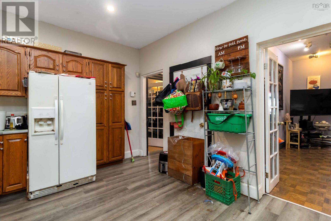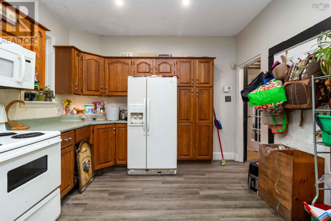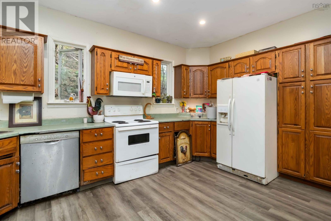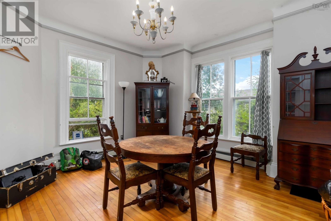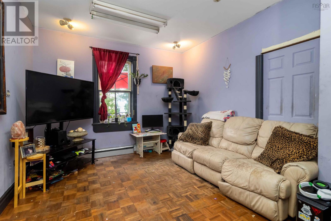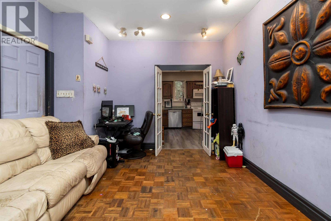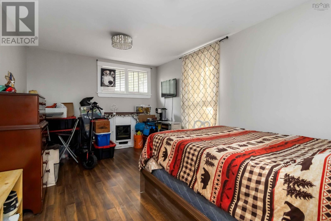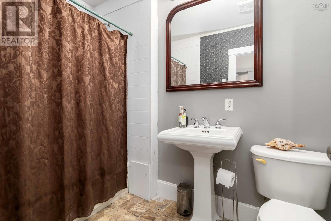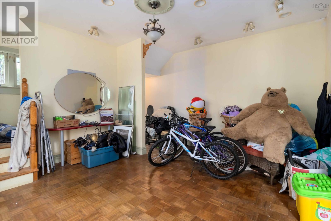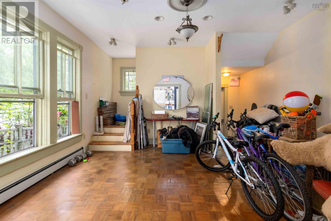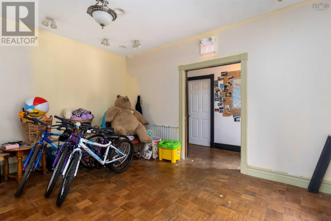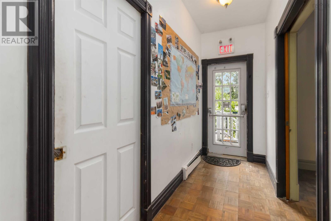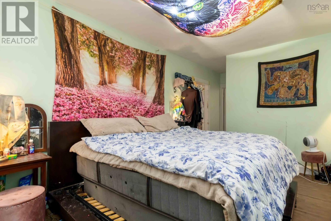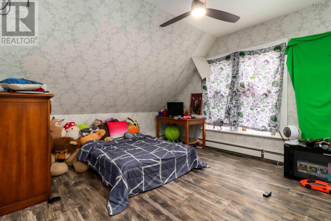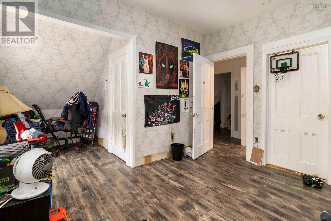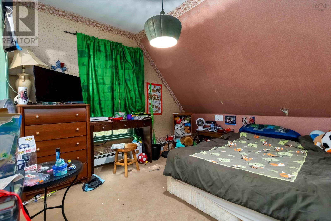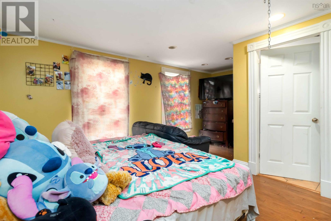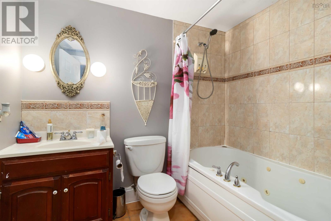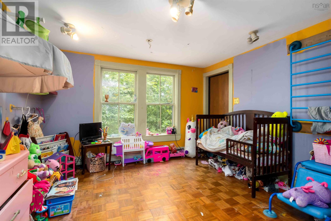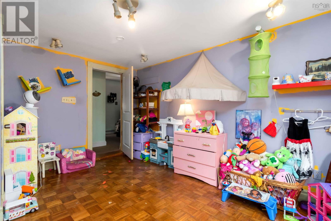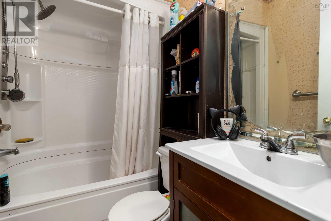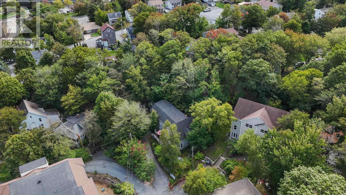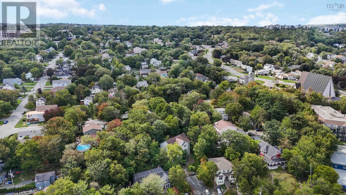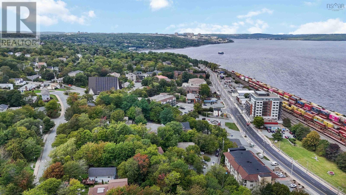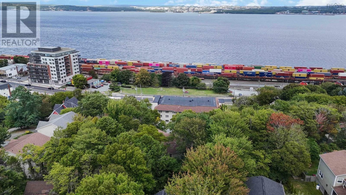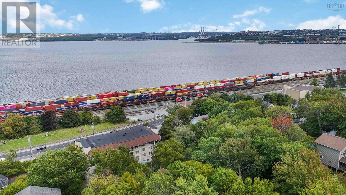24 Northumberland Lane Halifax, Nova Scotia B3M 1R7
$574,900
Nestled on a quiet lane off the Bedford Highway, this spacious home offers flexibility for a variety of living arrangements or investment opportunities. With over 3,000 sq. ft. of living space, the layout includes multiple entrances, making it well-suited for extended family living, student rental, or even the potential to revisit its history as a former bed and breakfast. The property features 6 bedrooms and 5 bathrooms, including a main-level suite with its own entry, along with formal living and dining rooms, a family room, and office. The large lot of nearly 17,000 sq. ft. provides outdoor space to enjoy, with views of the Bedford Basin. Recent updates include a newer roof and some refreshed flooring. Conveniently located within walking distance of Mount St. Vincent University, close to bus routes, parks, and just minutes to Halifax Shopping Centre, Bayers Lake amenities, this property offers both character and practicality. Come see for yourself! (id:45785)
Property Details
| MLS® Number | 202524354 |
| Property Type | Single Family |
| Neigbourhood | Rockingham |
| Community Name | Halifax |
| Amenities Near By | Park, Playground, Public Transit, Shopping, Place Of Worship |
| Community Features | Recreational Facilities |
| Features | Treed, Sloping |
| View Type | Harbour, Ocean View |
Building
| Bathroom Total | 5 |
| Bedrooms Above Ground | 6 |
| Bedrooms Total | 6 |
| Appliances | Stove, Dishwasher, Dryer, Washer, Refrigerator |
| Construction Style Attachment | Detached |
| Exterior Finish | Wood Shingles |
| Flooring Type | Carpeted, Hardwood, Laminate, Tile |
| Foundation Type | Concrete Block, Stone |
| Stories Total | 3 |
| Size Interior | 3,439 Ft2 |
| Total Finished Area | 3439 Sqft |
| Type | House |
| Utility Water | Municipal Water |
Parking
| Paved Yard |
Land
| Acreage | No |
| Land Amenities | Park, Playground, Public Transit, Shopping, Place Of Worship |
| Sewer | Municipal Sewage System |
| Size Irregular | 0.3874 |
| Size Total | 0.3874 Ac |
| Size Total Text | 0.3874 Ac |
Rooms
| Level | Type | Length | Width | Dimensions |
|---|---|---|---|---|
| Second Level | Primary Bedroom | 19 x 12.5 | ||
| Second Level | Ensuite (# Pieces 2-6) | 6.3 x 6.1 | ||
| Second Level | Bedroom | 14.11 x 17 | ||
| Second Level | Bedroom | 19 x 11.2 | ||
| Second Level | Bedroom | 15 x 12.4 | ||
| Second Level | Bedroom | 19 x 8.3 | ||
| Second Level | Bath (# Pieces 1-6) | 7.2 x 6.4 | ||
| Second Level | Laundry / Bath | 8.7 x 7.1 | ||
| Third Level | Other | 22.4 x 8.3 | ||
| Main Level | Kitchen | 15 x 11.1 | ||
| Main Level | Living Room | 14.2 x 12.5 | ||
| Main Level | Dining Room | 16.4 x 14 | ||
| Main Level | Media | 15 x 11.8 | ||
| Main Level | Den | 17.4 x 14.8 | ||
| Main Level | Bedroom | 16.3 x 11.3 | ||
| Main Level | Bath (# Pieces 1-6) | 7.3 x 6.8 |
https://www.realtor.ca/real-estate/28913308/24-northumberland-lane-halifax-halifax
Contact Us
Contact us for more information
Brenda K Kielbratowski
(902) 407-7374
www.brendak.ca/
https://www.facebook.com/BrendaKrealty
https://www.linkedin.com/in/brenda-kielbratowski-b3674812/
https://twitter.com/HfxHomeSelling
https://www.instagram.com/brenda_k_realty/
https://youtu.be/b2QEcmYqMmc
222 Waterfront Drive, Suite 106
Bedford, Nova Scotia B4A 0H3

