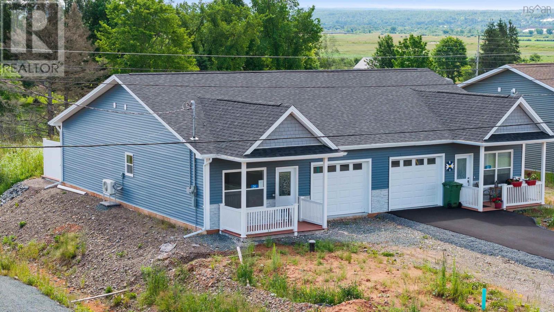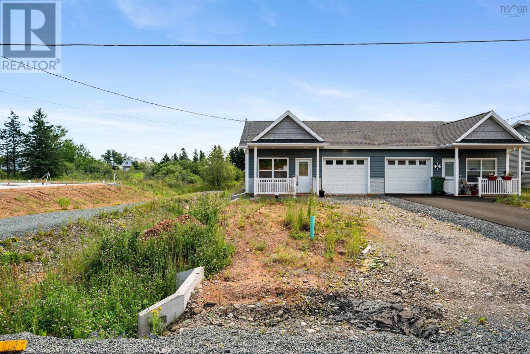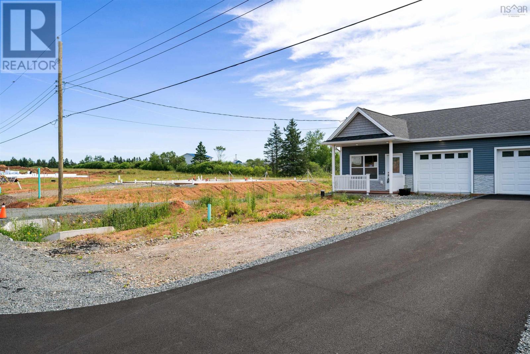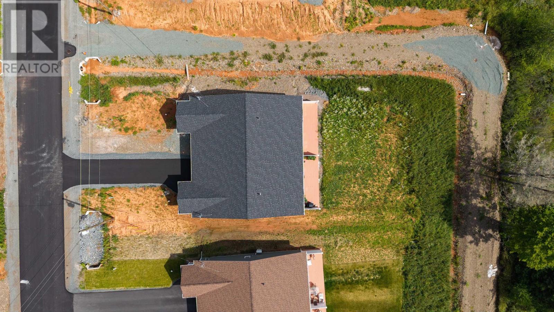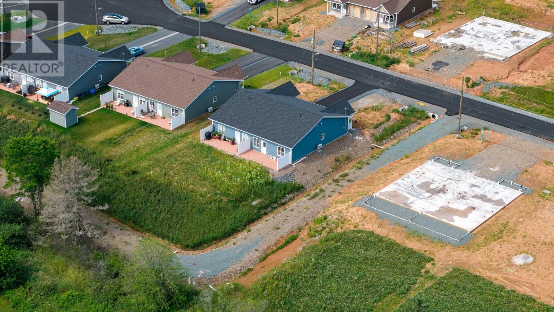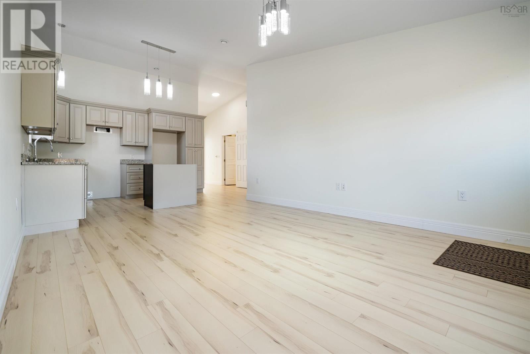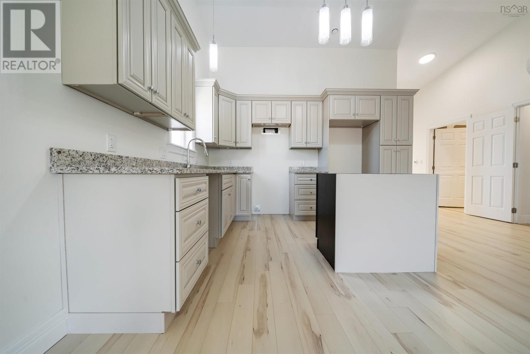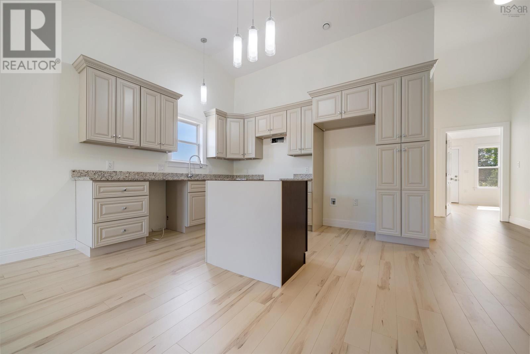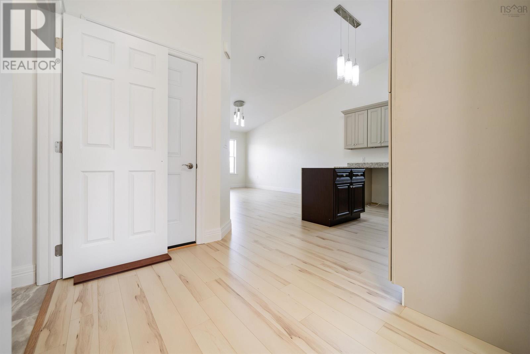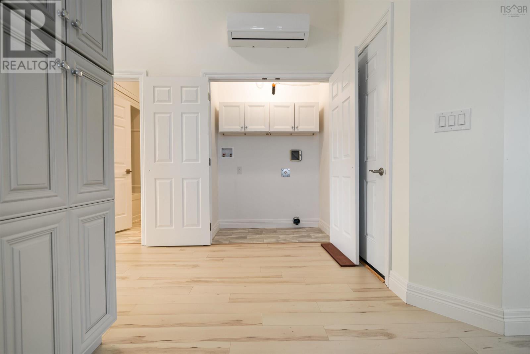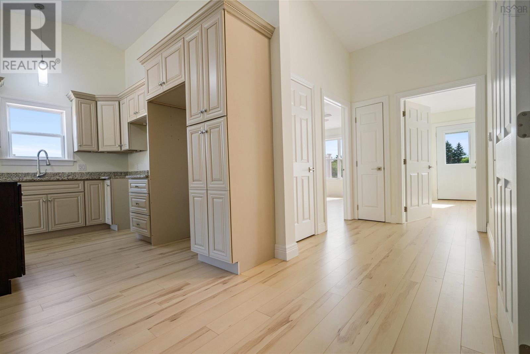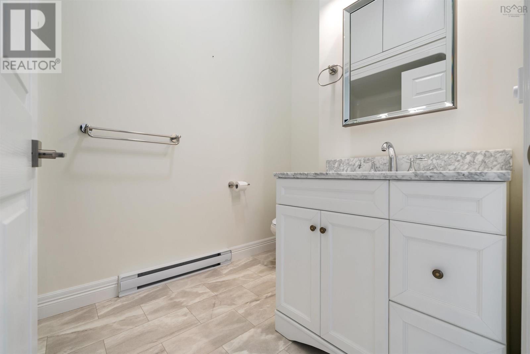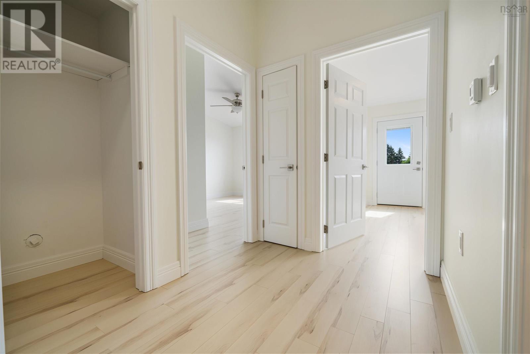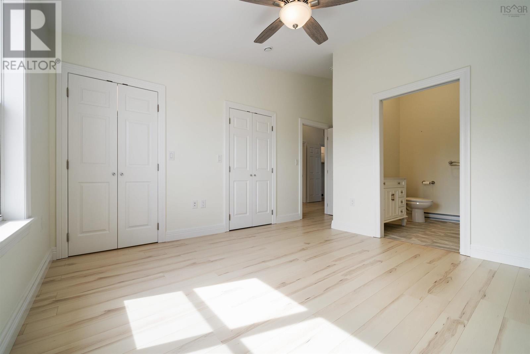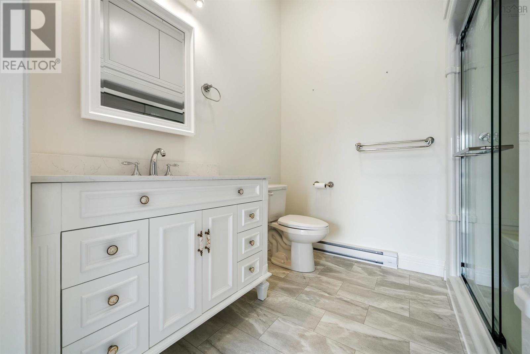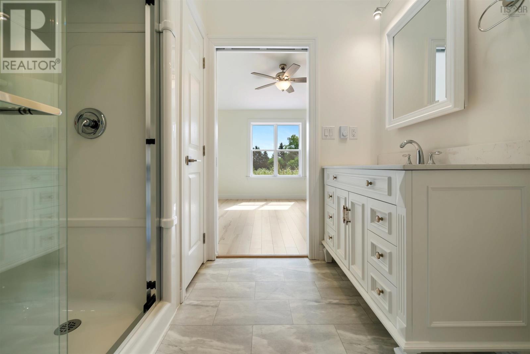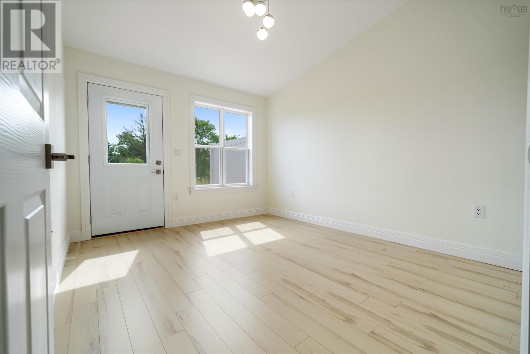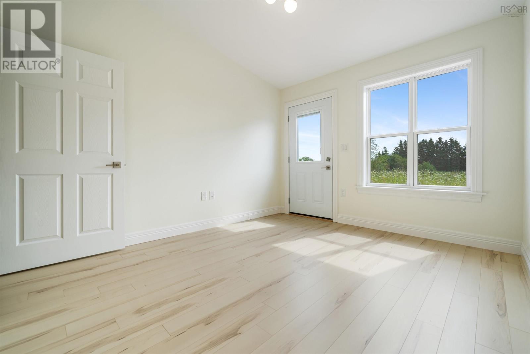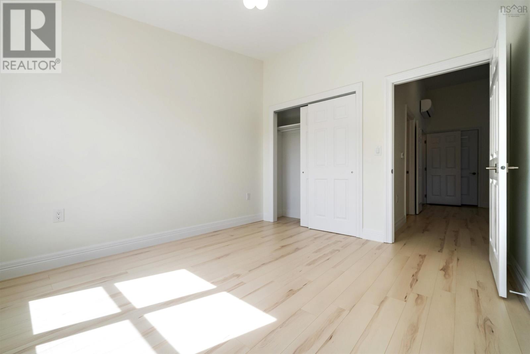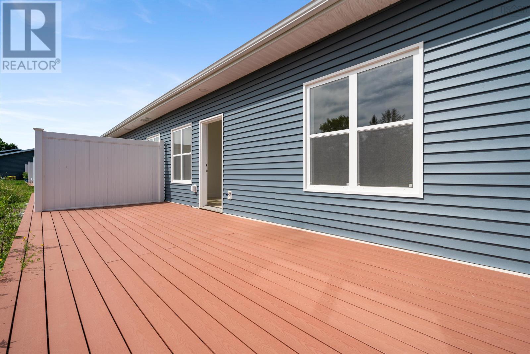24 Summer Hill Place Upper Onslow, Nova Scotia B6L 0G9
$359,900
POTENTIAL, POTENTIAL, POTENTIAL! Take a look at this semi-detached property in a sought after, quiet & peaceful neighbourhood, Summer Hill Place. This subdivision is at the beginning of a great development & you have the opportunity to be a part of it! Are you looking for your future retirement spot to downsize. Then this is perfect for you! Being right outside of Truro & minutes from the 102 Highway, you're in a prime location for all the amenities you could imagine. Become a part of a community where 'living easy' is the goal! 24 Summer Hill Place is ready for you to bring it's furniture & move on it - come make it happen! Being sold 'as is, where is". (id:45785)
Property Details
| MLS® Number | 202517278 |
| Property Type | Single Family |
| Community Name | Upper Onslow |
| Amenities Near By | Golf Course, Park, Playground, Shopping, Place Of Worship, Beach |
| Community Features | Recreational Facilities, School Bus |
Building
| Bathroom Total | 2 |
| Bedrooms Above Ground | 2 |
| Bedrooms Total | 2 |
| Basement Type | None |
| Construction Style Attachment | Semi-detached |
| Cooling Type | Heat Pump |
| Exterior Finish | Vinyl |
| Flooring Type | Laminate, Vinyl Plank |
| Foundation Type | Concrete Slab |
| Stories Total | 1 |
| Size Interior | 1,050 Ft2 |
| Total Finished Area | 1050 Sqft |
| Type | House |
| Utility Water | Drilled Well |
Parking
| Garage | |
| Attached Garage |
Land
| Acreage | No |
| Land Amenities | Golf Course, Park, Playground, Shopping, Place Of Worship, Beach |
| Sewer | Municipal Sewage System |
| Size Irregular | 0.1261 |
| Size Total | 0.1261 Ac |
| Size Total Text | 0.1261 Ac |
Rooms
| Level | Type | Length | Width | Dimensions |
|---|---|---|---|---|
| Main Level | Living Room | 12.4 x 15.8 | ||
| Main Level | Kitchen | 17.9 x 9.6 | ||
| Main Level | Primary Bedroom | 11.7 x 11.4 | ||
| Main Level | Bedroom | 11.7 x 10.2 | ||
| Main Level | Bath (# Pieces 1-6) | 6.1 x 5.2 | ||
| Main Level | Ensuite (# Pieces 2-6) | 7.3 x 5.1 |
https://www.realtor.ca/real-estate/28591364/24-summer-hill-place-upper-onslow-upper-onslow
Contact Us
Contact us for more information
Dylan Musgrave
https://www.facebook.com/dylanmusgraverealtor
https://www.instagram.com/trurorealtordylan/
https://www.youtube.com/watch?v=R-GCeoWy_hA
791 Prince Street
Truro, Nova Scotia B2N 1G7

