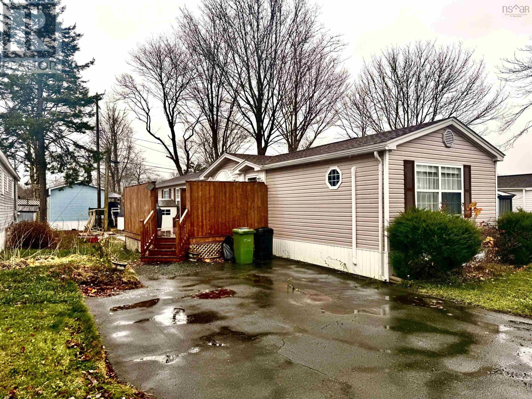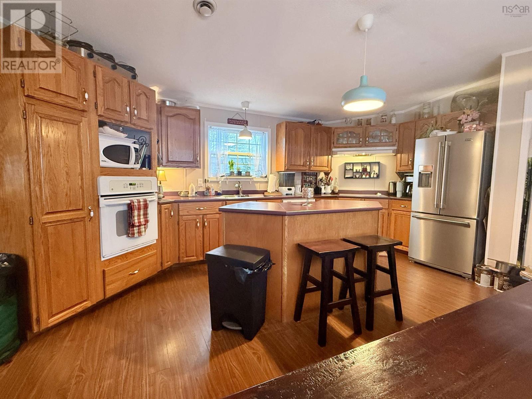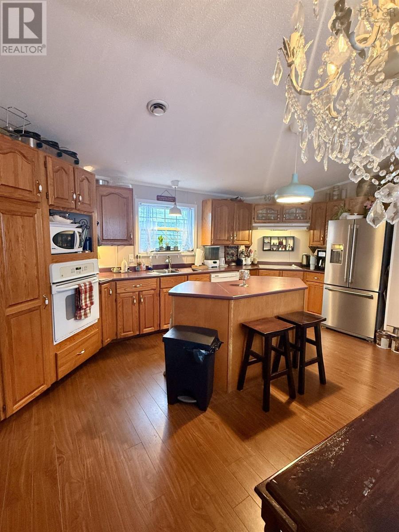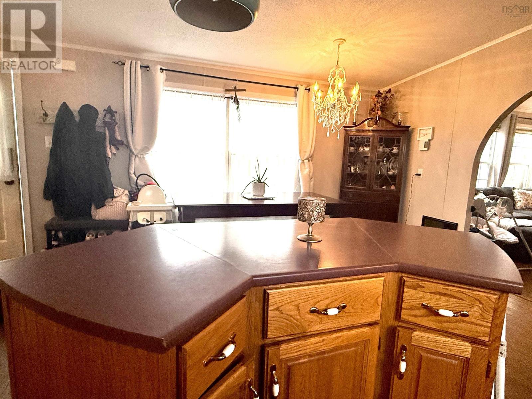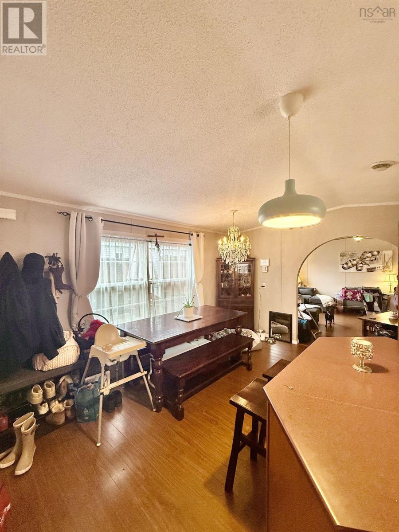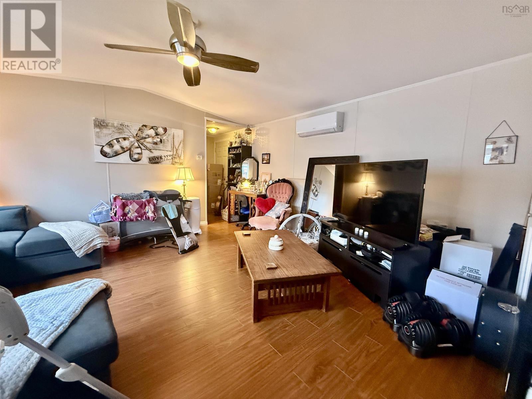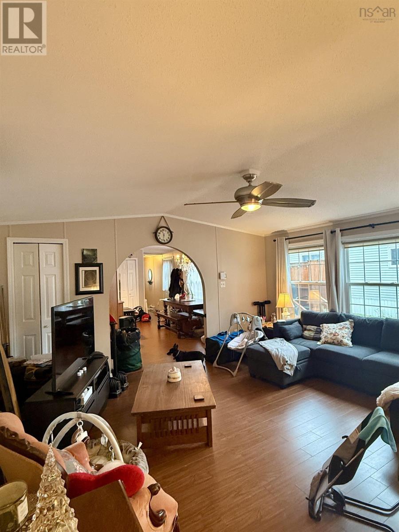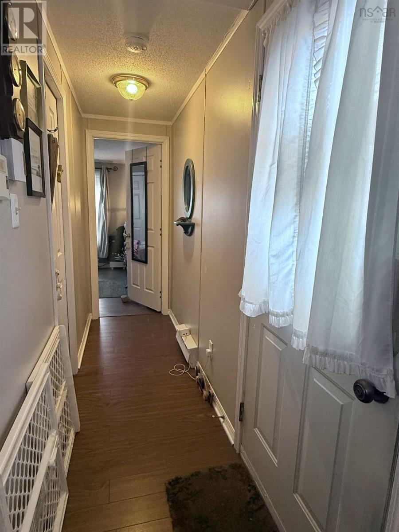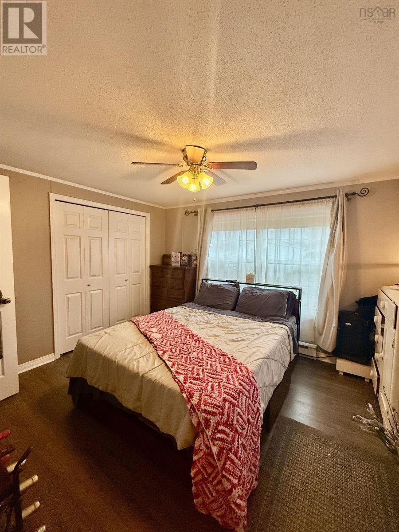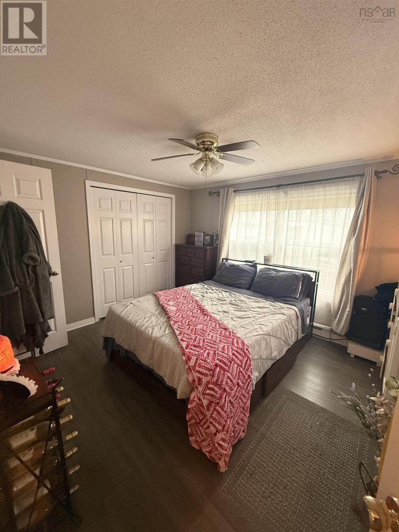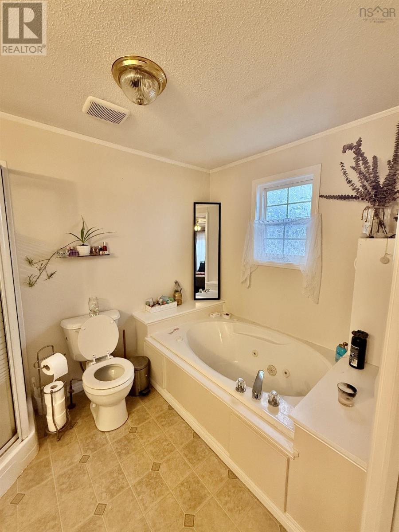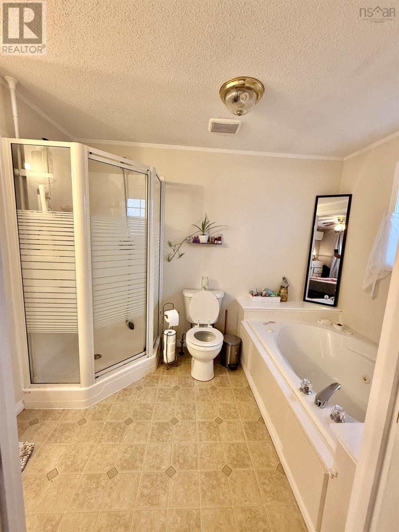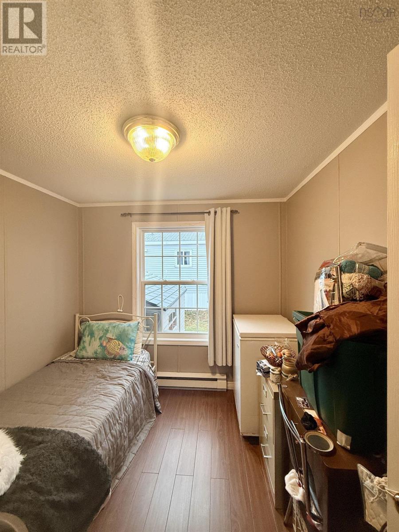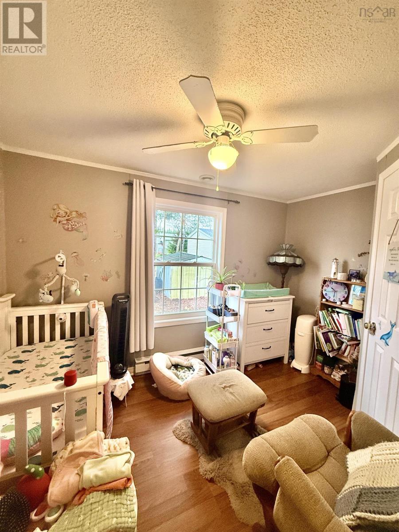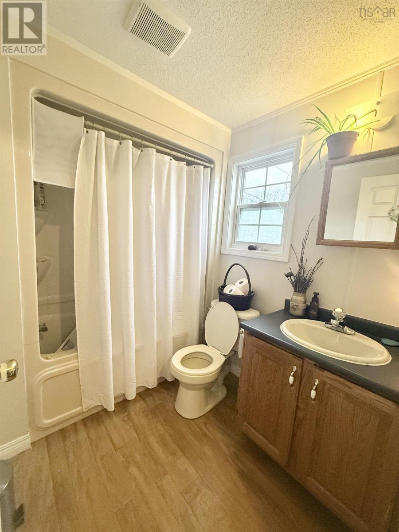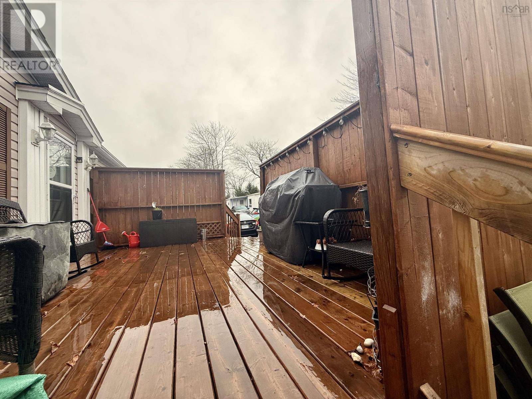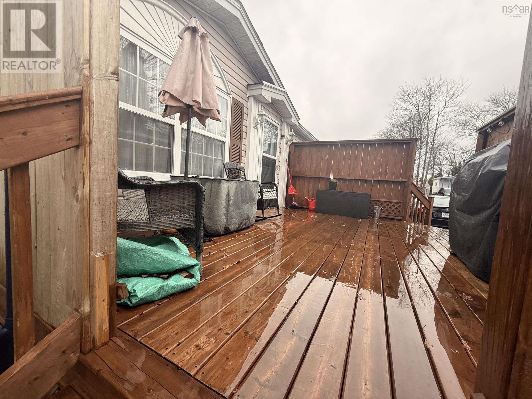24 Third Street Hammonds Plains, Nova Scotia B4B 1P9
$305,000
Located in the desirable Timber Trails community, this well-cared-for 3-bedroom, 2-bath mini home offers inviting, efficient one-level living. The kitchen features raised oak cabinetry with a built-in dishwasher and stove, and opens to a bright living room accented by triple windows and cathedral ceilings. The thoughtful layout provides excellent privacy, with two bedrooms and the main bath at one end, and the primary suitecomplete with double closets and a spacious, spa-inspired ensuiteanchored at the opposite end. Pride of ownership is evident throughout. Over the years, the owners have invested in meaningful improvements, including a newer hot water tank and roof, the addition of energy-efficient heat pumps, and a refreshed deck. Recent updates such as a new washer and dryer, enhanced backflow prevention, and a newly added shed in 2025 round out this homes features, offering peace of mind and year-round comfort. This is a fantastic opportunity to own a well-updated home in a mature, established section of the parkoffering more trees, privacy, and charm than the newer areas. Book your viewing today! (id:45785)
Property Details
| MLS® Number | 202528129 |
| Property Type | Single Family |
| Community Name | Hammonds Plains |
| Amenities Near By | Golf Course, Park, Playground, Shopping, Place Of Worship, Beach |
| Community Features | Recreational Facilities, School Bus |
| Features | Treed, Level |
| Structure | Shed |
Building
| Bathroom Total | 2 |
| Bedrooms Above Ground | 3 |
| Bedrooms Total | 3 |
| Appliances | Oven - Electric, Dishwasher, Dryer - Electric, Washer, Refrigerator |
| Architectural Style | Mini |
| Basement Type | None |
| Constructed Date | 2004 |
| Cooling Type | Heat Pump |
| Exterior Finish | Vinyl |
| Flooring Type | Laminate, Linoleum |
| Stories Total | 1 |
| Size Interior | 1,152 Ft2 |
| Total Finished Area | 1152 Sqft |
| Type | Mobile Home |
| Utility Water | Municipal Water |
Parking
| Paved Yard |
Land
| Acreage | No |
| Land Amenities | Golf Course, Park, Playground, Shopping, Place Of Worship, Beach |
| Landscape Features | Landscaped |
| Sewer | Unknown |
| Size Total Text | Under 1/2 Acre |
Rooms
| Level | Type | Length | Width | Dimensions |
|---|---|---|---|---|
| Main Level | Kitchen | 15.8 X 15.2 | ||
| Main Level | Living Room | 15.3 X 14.9 | ||
| Main Level | Primary Bedroom | 12.10 X 11 | ||
| Main Level | Bedroom | 9 X 8.7 | ||
| Main Level | Bedroom | 11.3 X 8.1 | ||
| Main Level | Bath (# Pieces 1-6) | * | ||
| Main Level | Bath (# Pieces 1-6) | * |
https://www.realtor.ca/real-estate/29110767/24-third-street-hammonds-plains-hammonds-plains
Contact Us
Contact us for more information
Eric Holman
https://www.facebook.com/Eric.HolmanRealtor
https://www.linkedin.com/in/ericholmanre/
https://www.instagram.com/ericholmanrealestate
1959 Upper Water Street, Suite 1301
Halifax, Nova Scotia B3J 3N2
Jim Smardon
https://www.thesmardonway.com/
1959 Upper Water Street, Suite 1301
Halifax, Nova Scotia B3J 3N2

