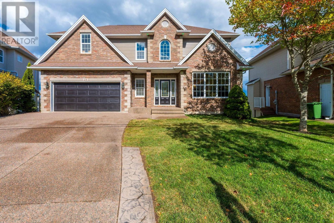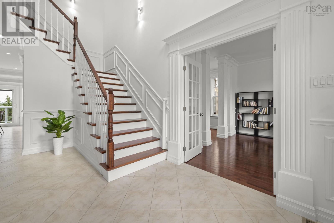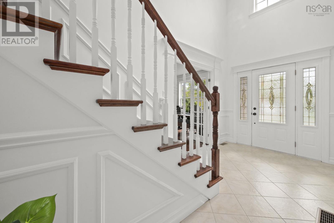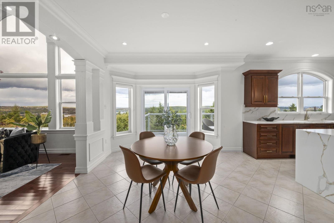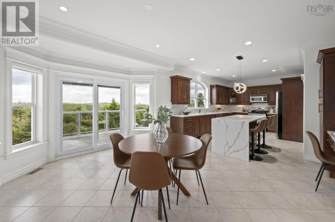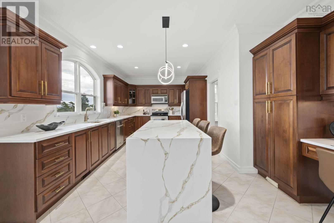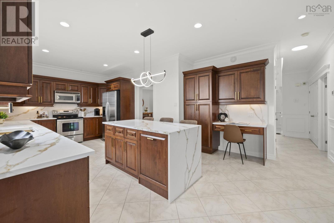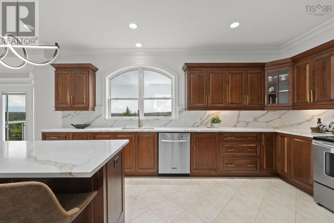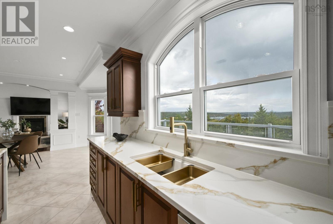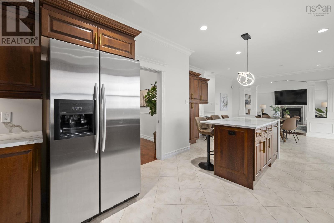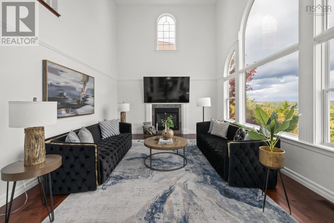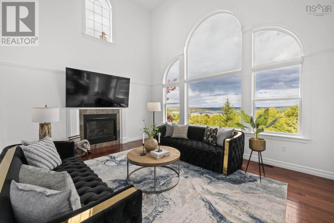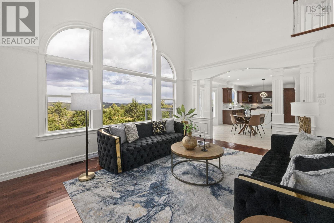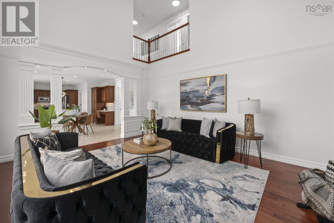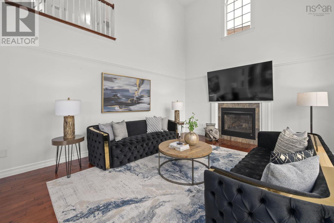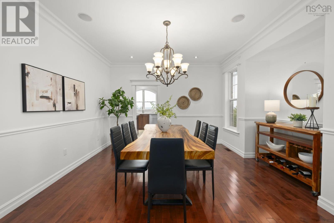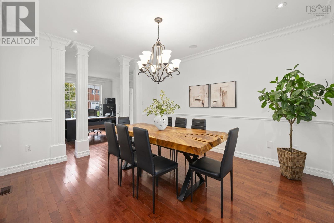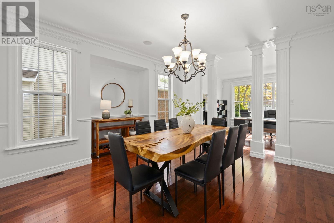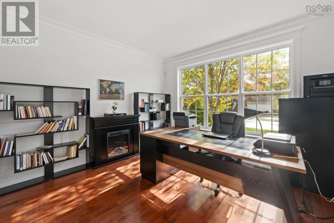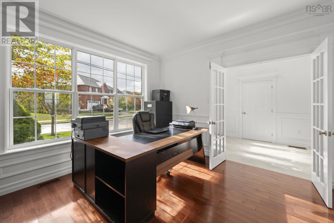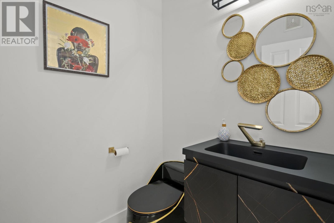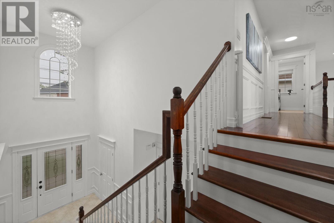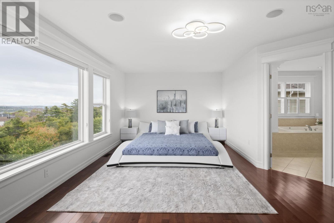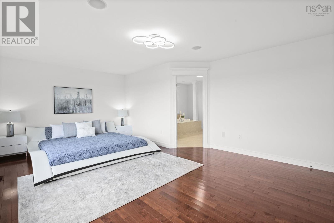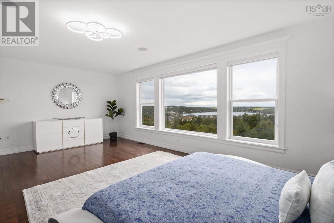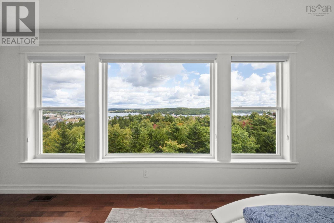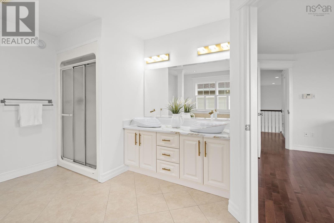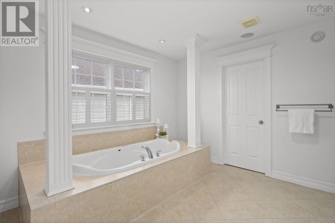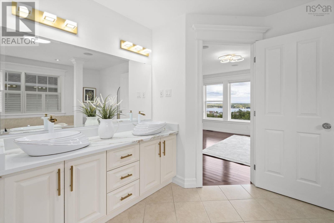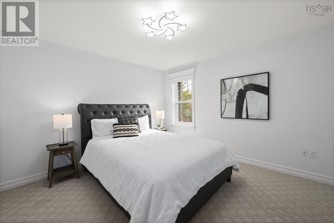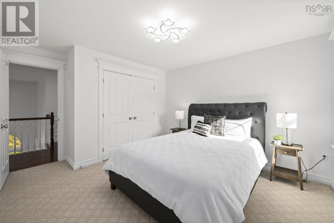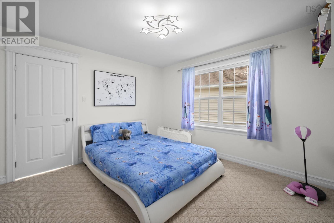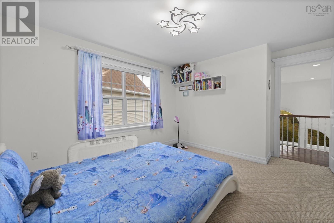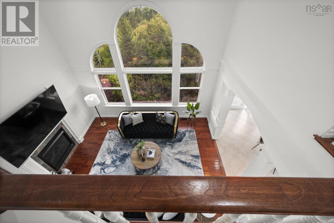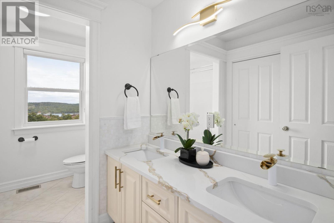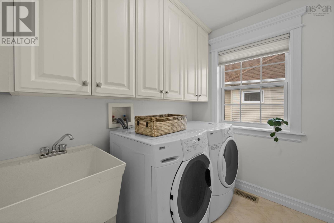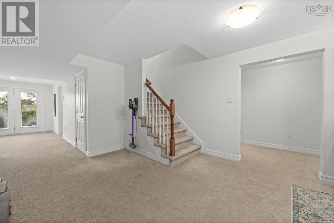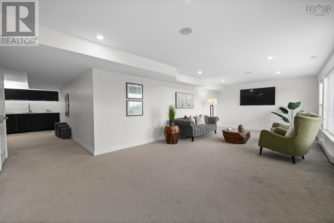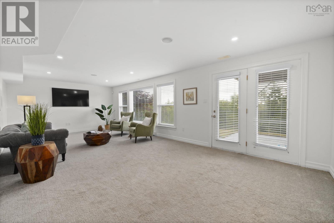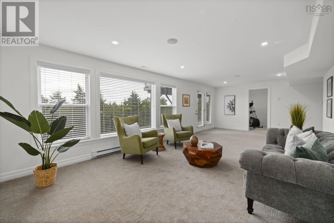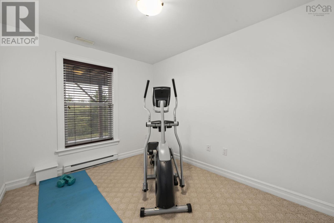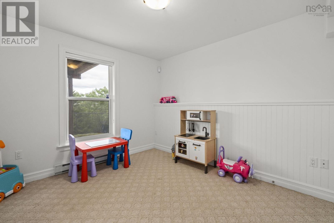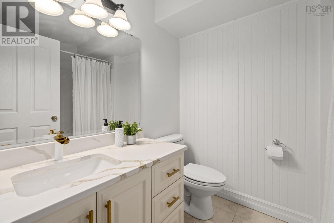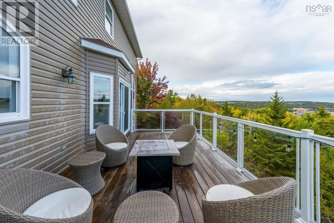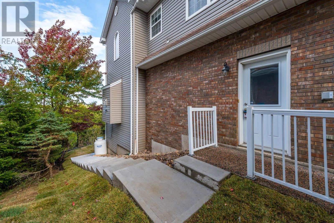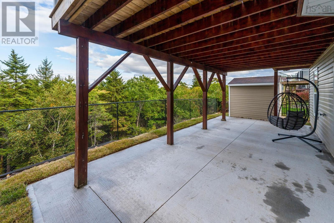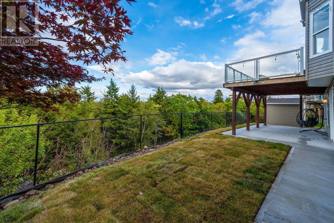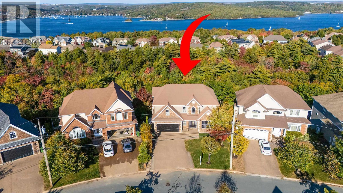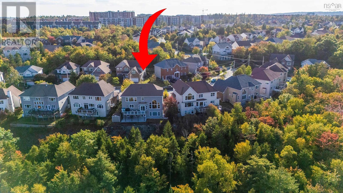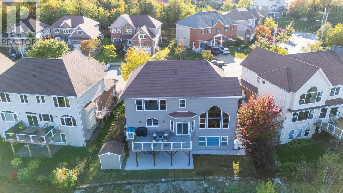24 Vanier Way Bedford, Nova Scotia B4A 0A4
$1,295,000
Roll out the red carpet! 24 Vanier Way is ready to deliver the royal treatment! From its commanding curb appeal to its sweeping Bedford Basin views, this executive two-storey delivers luxury on a grand scale. Nearly 4,000 sf of living space unfolds across three levels with five bedrooms, four baths and endless flexibility for the way you live- think home office, media lounge, guest quarters or all of the above. Inside, the main level dazzles with a soaring foyer, hardwood and ceramic floors, crown mouldings, wainscotting, and elegant columns. At its heart, a vaulted living room with propane fireplace steals the show, anchored by an oversized Venetian window that frames sparkling water vistas. The space flows effortlessly into a breakfast nook and a newly renovated gourmet kitchen where fresh granite countertops, a matching backsplash and abundant cabinetry make both everyday living and entertaining a breeze. Upstairs, the primary suite reigns supreme with panoramic basin views, a massive walk-in closet, and a regal ensuite accented with columns. Two additional bedrooms, another full bath and laundry complete this floor. The lower walkout level continues the versatility with a supersized rec room, two more bedrooms (or flex spaces), another full bath and storage galore. The double car garage stays clutter-free thanks to an 8x8 shed, while curb appeal shines with an exposed aggregate driveway, fresh sod, and meticulous upkeep. Outdoors, freshly poured concrete steps lead to the backyard, where a concrete platform beneath the deck is perfectly poised for that dream hot tub. Recent upgrades bring a fresh polish to every corner- full interior and garage repaint, a new hot water tank, partial chain-link fencing, updated light fixtures, and smart thermostats just to name a few. Add in the integrated home audio system and youve got a space thats as functional as it is stylish. This isnt just a home-its a lifestyle upgrade designed to impress at every turn! (id:45785)
Property Details
| MLS® Number | 202524824 |
| Property Type | Single Family |
| Neigbourhood | Southgate Village |
| Community Name | Bedford |
| Amenities Near By | Park, Playground, Public Transit, Shopping |
| Equipment Type | Propane Tank |
| Features | Balcony |
| Rental Equipment Type | Propane Tank |
| Structure | Shed |
| View Type | Harbour |
Building
| Bathroom Total | 4 |
| Bedrooms Above Ground | 3 |
| Bedrooms Below Ground | 2 |
| Bedrooms Total | 5 |
| Appliances | Stove, Dishwasher, Dryer, Washer, Refrigerator, Central Vacuum |
| Constructed Date | 2006 |
| Construction Style Attachment | Detached |
| Cooling Type | Central Air Conditioning, Heat Pump |
| Exterior Finish | Brick, Vinyl |
| Fireplace Present | Yes |
| Flooring Type | Carpeted, Ceramic Tile, Hardwood |
| Foundation Type | Poured Concrete |
| Half Bath Total | 1 |
| Stories Total | 2 |
| Size Interior | 3,929 Ft2 |
| Total Finished Area | 3929 Sqft |
| Type | House |
| Utility Water | Municipal Water |
Parking
| Garage | |
| Attached Garage | |
| Exposed Aggregate |
Land
| Acreage | No |
| Land Amenities | Park, Playground, Public Transit, Shopping |
| Landscape Features | Landscaped |
| Sewer | Municipal Sewage System |
| Size Irregular | 0.2652 |
| Size Total | 0.2652 Ac |
| Size Total Text | 0.2652 Ac |
Rooms
| Level | Type | Length | Width | Dimensions |
|---|---|---|---|---|
| Second Level | Primary Bedroom | 21.4 x 14.1 | ||
| Second Level | Ensuite (# Pieces 2-6) | 12.9 x 12.8 | ||
| Second Level | Bedroom | 12 x 14.1 | ||
| Second Level | Bedroom | 11.4 x 14.1 | ||
| Second Level | Laundry / Bath | 7.6 x 5.10 | ||
| Second Level | Bath (# Pieces 1-6) | 7.10 x 10.11 | ||
| Lower Level | Recreational, Games Room | 26.6 x 13.2 | ||
| Lower Level | Bedroom | 8.8 x 11.1 | ||
| Lower Level | Bedroom | 10.1 x 11.1 | ||
| Lower Level | Bath (# Pieces 1-6) | 6.1 x 7.6 | ||
| Lower Level | Utility Room | 6.2 x 15.10 | ||
| Lower Level | Storage | 6.6 x 5.1 | ||
| Main Level | Foyer | 7.7 x 8.6 | ||
| Main Level | Living Room | 13.11 x 17.4 | ||
| Main Level | Dining Room | 14.5 x 14.6 | ||
| Main Level | Kitchen | 13.10 x 18.10 | ||
| Main Level | Dining Nook | 15.10 x 10.10 | ||
| Main Level | Bath (# Pieces 1-6) | 4.9 x 5.5 | ||
| Main Level | Family Room | 17.2 x 13.11 |
https://www.realtor.ca/real-estate/28939833/24-vanier-way-bedford-bedford
Contact Us
Contact us for more information
Andrea Ramia
84 Chain Lake Drive
Beechville, Nova Scotia B3S 1A2

