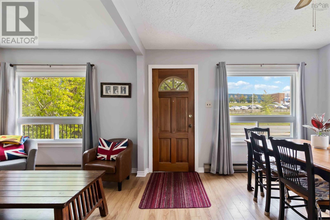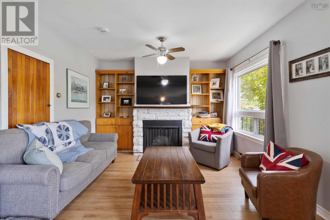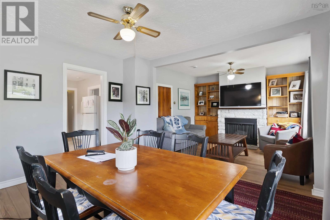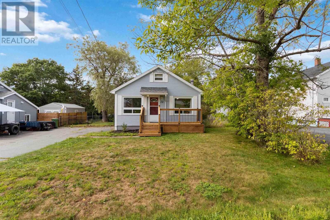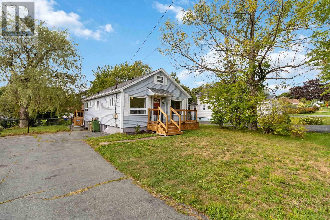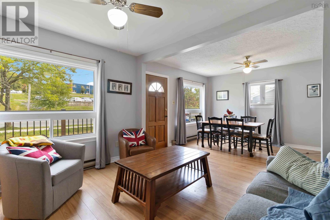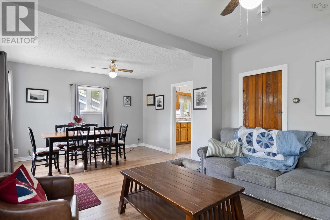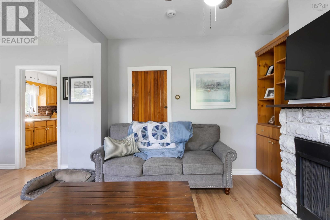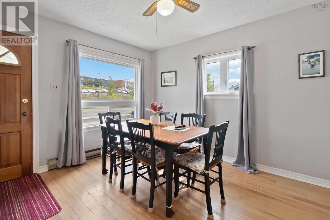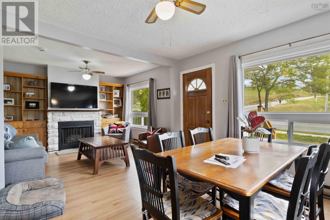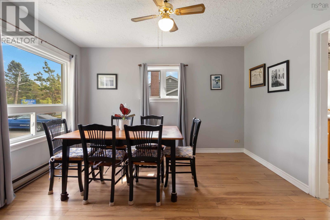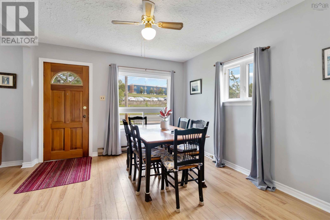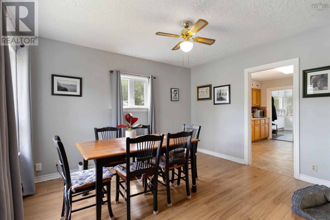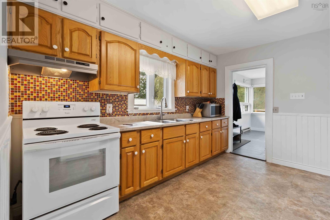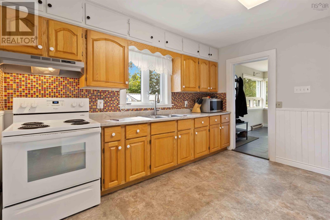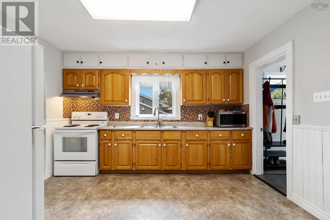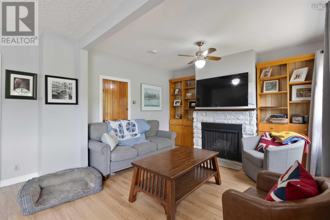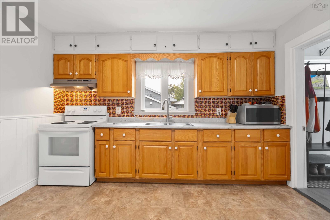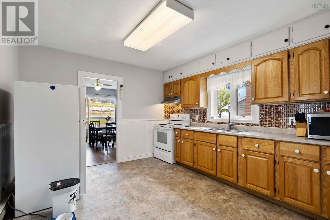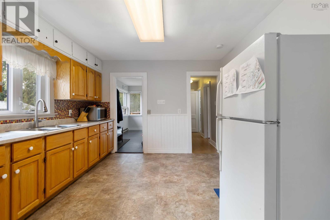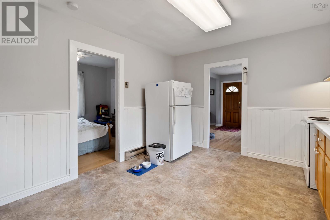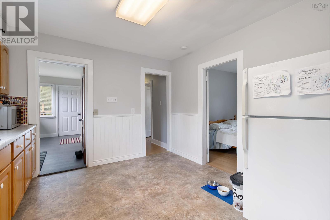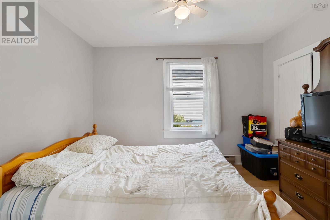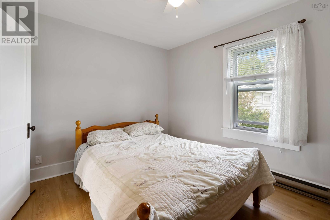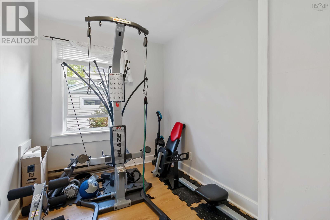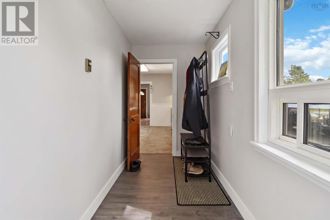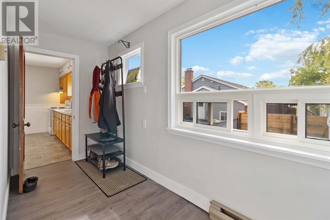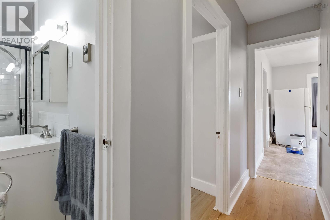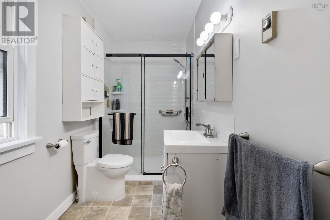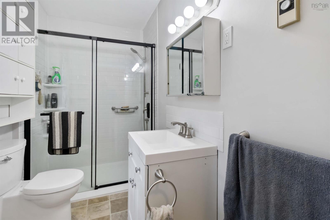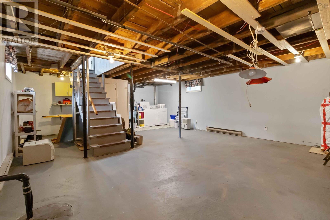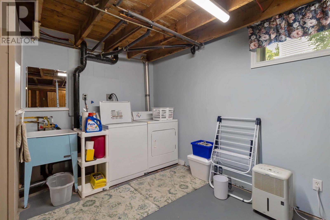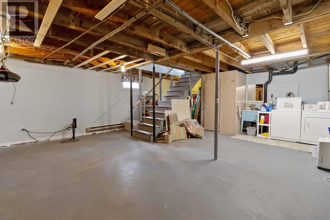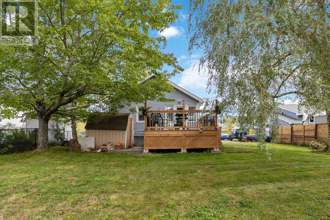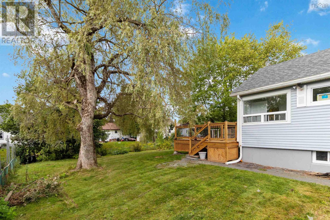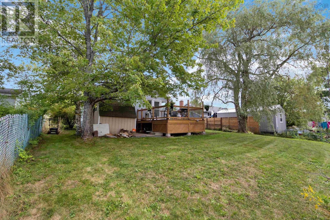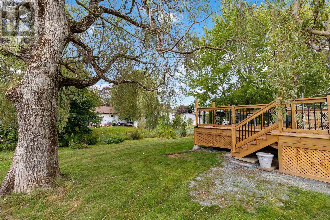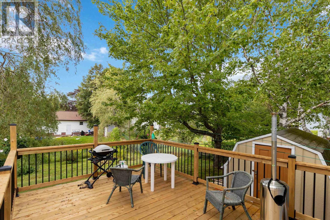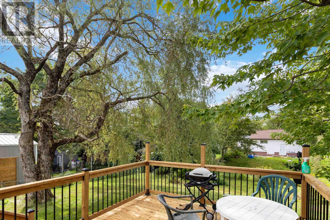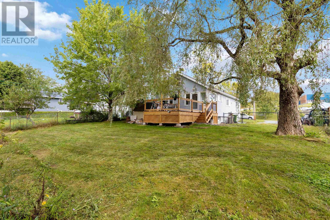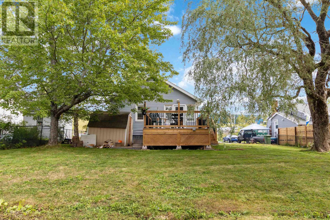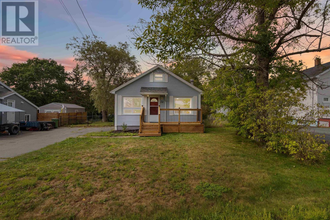24 Woodlawn Road Dartmouth, Nova Scotia B2W 2R6
$429,000
Must sell. This fantastic opportunity at 24 Woodlawn, a charming bungalow in the heart of Dartmouth. This property is now available at a new, reduced price that is below market value, making it an excellent option for motivated buyers. This home offers immense potential, especially with the ability to customize the lower level and nearly double your living space. Its also move-in ready, thanks to recent upgrades including two new decks, updated flooring, a new hot water tank, a range hood, and fresh paint. The main level features a bright, open living and dining area, a spacious kitchen, two comfortable bedrooms, and a beautifully renovated bathroom. The lower level provides a flexible, open-concept layout with a two-piece bath, a laundry area, and a cozy family room. This space is ideal for creating an income suite or expanding your living area to suit your needs. Youll find a fully fenced, private yard with a partially new fence outside. The location is highly convenient, with easy access to schools, shopping, and all essential amenities, making it perfect for families or investors. Don't miss out on this incredible opportunity. (id:45785)
Property Details
| MLS® Number | 202522993 |
| Property Type | Single Family |
| Neigbourhood | Commodore Park |
| Community Name | Dartmouth |
| Amenities Near By | Park, Playground, Public Transit, Shopping, Place Of Worship |
| Community Features | Recreational Facilities, School Bus |
| Features | Treed, Level |
| Structure | Shed |
Building
| Bathroom Total | 2 |
| Bedrooms Above Ground | 2 |
| Bedrooms Total | 2 |
| Appliances | Stove, Dryer, Washer, Refrigerator |
| Basement Development | Partially Finished |
| Basement Type | Full (partially Finished) |
| Constructed Date | 1956 |
| Construction Style Attachment | Detached |
| Exterior Finish | Vinyl |
| Flooring Type | Laminate, Vinyl |
| Foundation Type | Poured Concrete |
| Half Bath Total | 1 |
| Stories Total | 1 |
| Size Interior | 1,154 Ft2 |
| Total Finished Area | 1154 Sqft |
| Type | House |
| Utility Water | Municipal Water |
Parking
| Paved Yard |
Land
| Acreage | No |
| Land Amenities | Park, Playground, Public Transit, Shopping, Place Of Worship |
| Landscape Features | Landscaped |
| Sewer | Municipal Sewage System |
| Size Irregular | 0.1855 |
| Size Total | 0.1855 Ac |
| Size Total Text | 0.1855 Ac |
Rooms
| Level | Type | Length | Width | Dimensions |
|---|---|---|---|---|
| Basement | Bath (# Pieces 1-6) | 4.2x6.1 | ||
| Basement | Family Room | 38x8 | ||
| Basement | Laundry Room | open | ||
| Main Level | Dining Room | 7.10x11.6 | ||
| Main Level | Living Room | 9.10x11.6 | ||
| Main Level | Eat In Kitchen | 12.6x11.3 | ||
| Main Level | Bath (# Pieces 1-6) | 6.6x9.3 | ||
| Main Level | Primary Bedroom | 11.5x9.7 | ||
| Main Level | Bedroom | 7.1x9.3 |
https://www.realtor.ca/real-estate/28846953/24-woodlawn-road-dartmouth-dartmouth
Contact Us
Contact us for more information
Daniel Cyr
(902) 468-9305
www.danielcyr.ca/
https://www.facebook.com/daniel.cyr.1232
32 Akerley Blvd Unit 101
Dartmouth, Nova Scotia B3B 1N1

