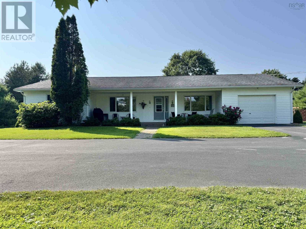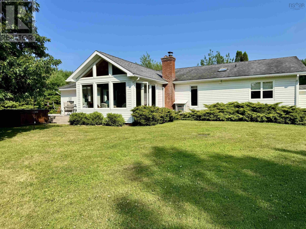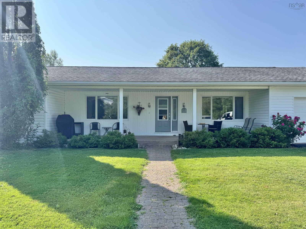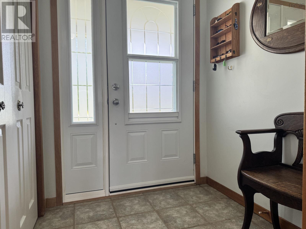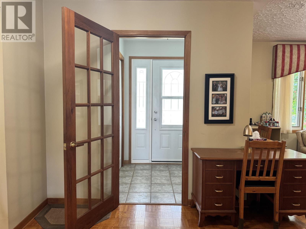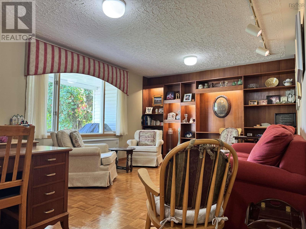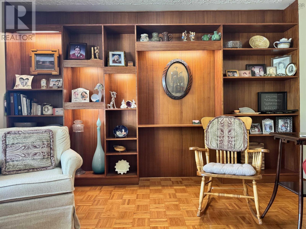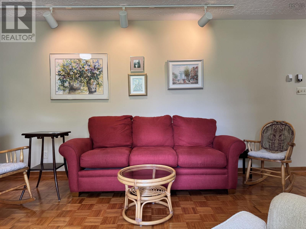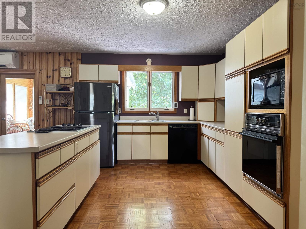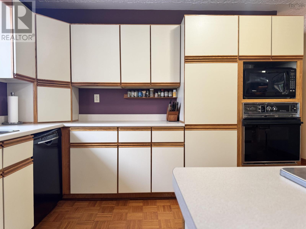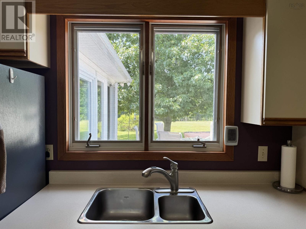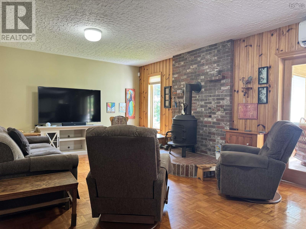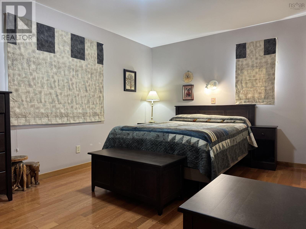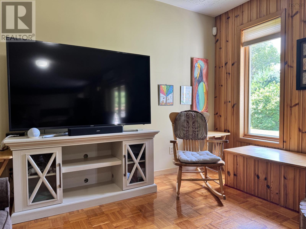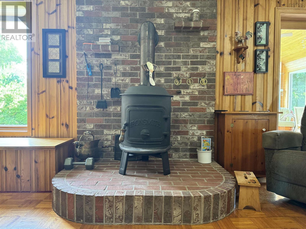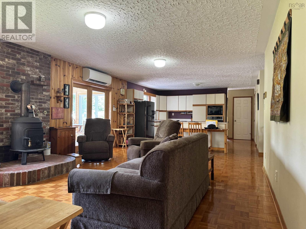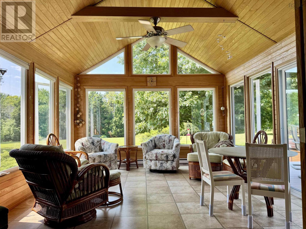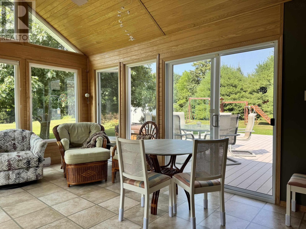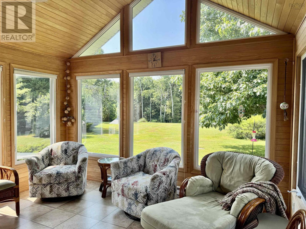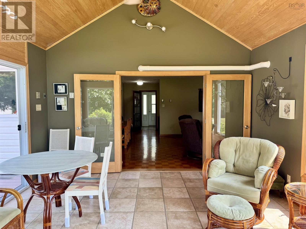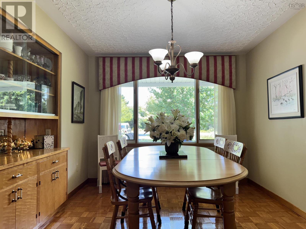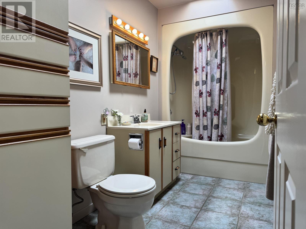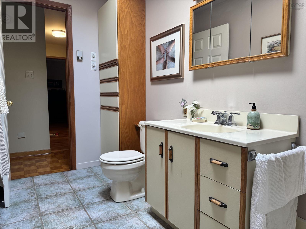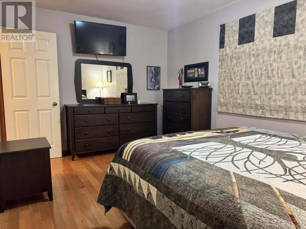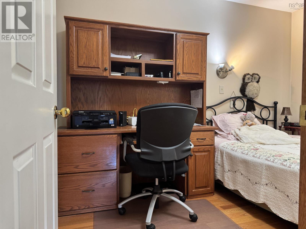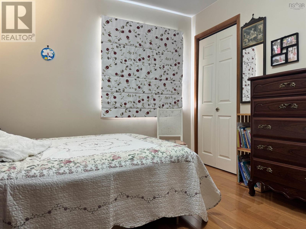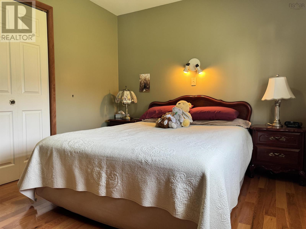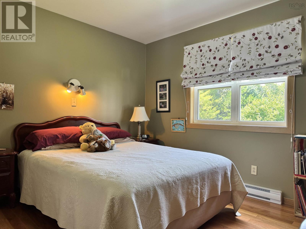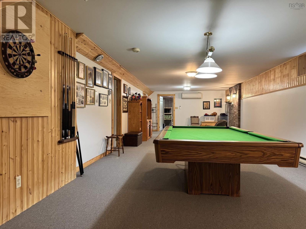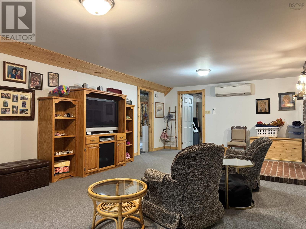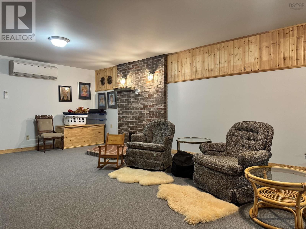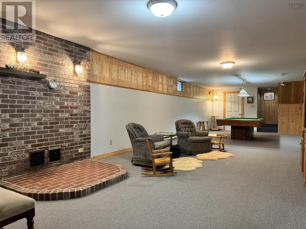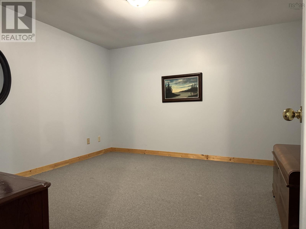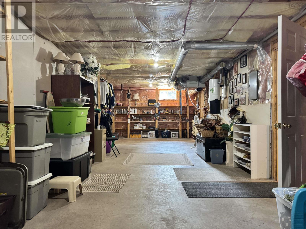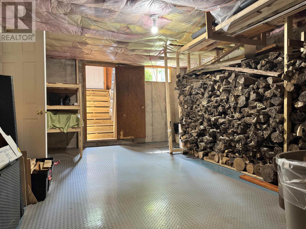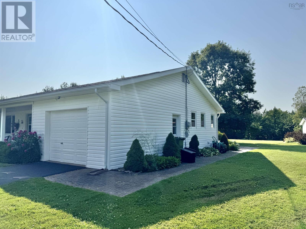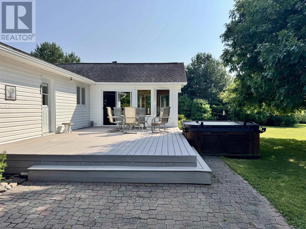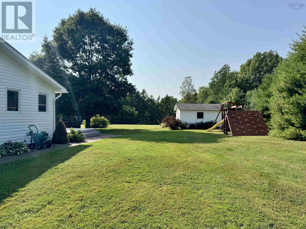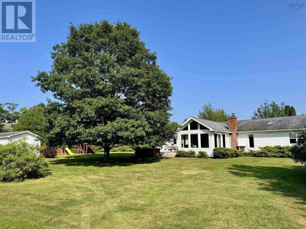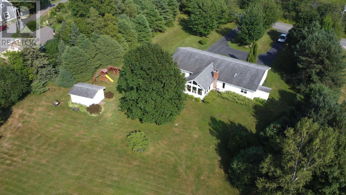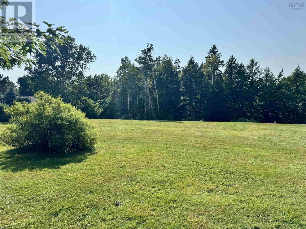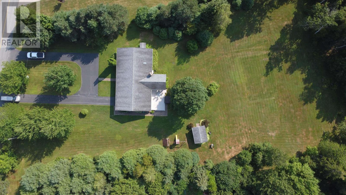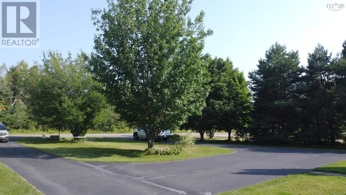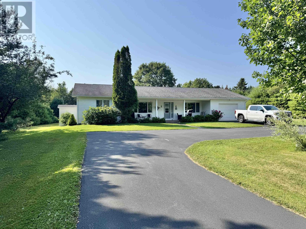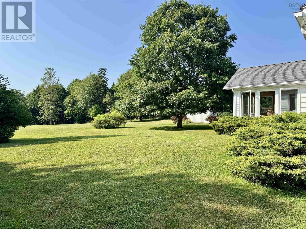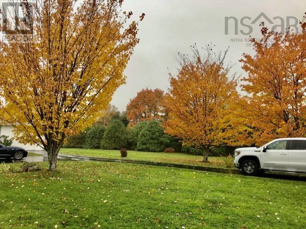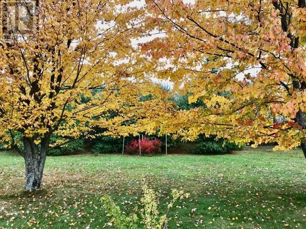2450 Church Street Westville, Nova Scotia B0K 2A0
$438,000
Welcome to your private oasis on the edge of Westville! Nestled on 2.2 acres of beautifully maintained land, this wonderfully kept bungalow offers comfort, space, and natural beauty. A paved horseshoe driveway winds through mature trees, adding character and shade to the front of the property. In the backyard, a stunning oak tree stands tall, creating a picturesque and peaceful setting. Step inside to discover a spacious and inviting layout. The heart of the home is a large open-concept kitchen and living room with a cozy wood stove and classic brick surround, perfect for family gatherings or quiet nights in. A separate dining room and an additional living room offer even more space to entertain or unwind. The main floor features three well-sized bedrooms, a full bathroom with a skylight that floods the space with natural light, a convenient half bath, and a laundry room. One of the standout features of this home is the gorgeous sunroom off the back, designed to soak in the sunshine year-round. From the sunroom, step out onto a low-maintenance composite deck where a hot tub awaits, offering the perfect spot to relax and enjoy the surroundings. The lower level offers a massive rec room complete with a pool table, dart board, and lounge area, ideal for hosting or enjoying time with family and friends. Youll also find an impressive amount of storage space, as well as a basement walkout leading to the basement wood room, great for keeping your firewood dry and easily accessible. If youre looking for a move-in ready home with space inside and out, a peaceful setting, and a warm, welcoming layout, this one is a must-see!! (id:45785)
Property Details
| MLS® Number | 202519241 |
| Property Type | Single Family |
| Community Name | Westville |
| Structure | Shed |
Building
| Bathroom Total | 2 |
| Bedrooms Above Ground | 3 |
| Bedrooms Total | 3 |
| Appliances | Cooktop - Electric, Oven - Electric, Dishwasher, Dryer, Washer, Refrigerator, Central Vacuum |
| Architectural Style | Bungalow |
| Basement Development | Partially Finished |
| Basement Features | Walk Out |
| Basement Type | Full (partially Finished) |
| Constructed Date | 1986 |
| Construction Style Attachment | Detached |
| Cooling Type | Heat Pump |
| Exterior Finish | Vinyl |
| Flooring Type | Carpeted, Ceramic Tile, Hardwood |
| Foundation Type | Poured Concrete |
| Half Bath Total | 1 |
| Stories Total | 1 |
| Size Interior | 3,590 Ft2 |
| Total Finished Area | 3590 Sqft |
| Type | House |
| Utility Water | Drilled Well |
Parking
| Garage | |
| Attached Garage | |
| Paved Yard |
Land
| Acreage | Yes |
| Landscape Features | Landscaped |
| Sewer | Septic System |
| Size Irregular | 2.22 |
| Size Total | 2.22 Ac |
| Size Total Text | 2.22 Ac |
Rooms
| Level | Type | Length | Width | Dimensions |
|---|---|---|---|---|
| Basement | Recreational, Games Room | 13.5x39 | ||
| Basement | Other | 12x11.75 | ||
| Basement | Storage | 36x12 | ||
| Basement | Storage | 19x14 | ||
| Main Level | Porch | 5x5 | ||
| Main Level | Living Room | 16x12.5 | ||
| Main Level | Dining Nook | 12.5x9.25 | ||
| Main Level | Kitchen | 15x16 | ||
| Main Level | Living Room | 15x15.5 | ||
| Main Level | Bath (# Pieces 1-6) | 11x5 | ||
| Main Level | Bedroom | 11.5x11 | ||
| Main Level | Bedroom | 11.5x10 | ||
| Main Level | Primary Bedroom | 14.75x10 | ||
| Main Level | Sunroom | 15.5x13.25 | ||
| Main Level | Laundry Room | 6x8 | ||
| Main Level | Bath (# Pieces 1-6) | 7x4.75 |
https://www.realtor.ca/real-estate/28674828/2450-church-street-westville-westville
Contact Us
Contact us for more information
Robert Burrows
https://www.turningpointrealestate.ca/
56 Provost St
New Glasgow, Nova Scotia B2H 2P4
Aaron Millen
56 Provost St
New Glasgow, Nova Scotia B2H 2P4

