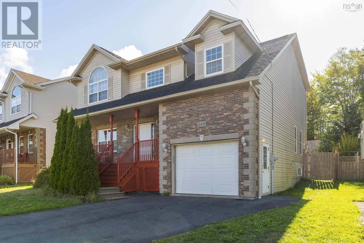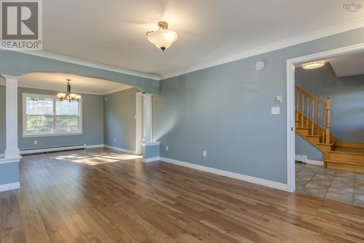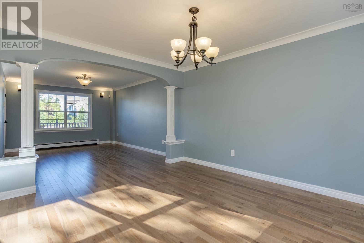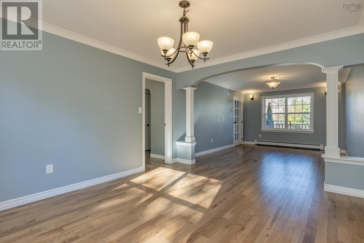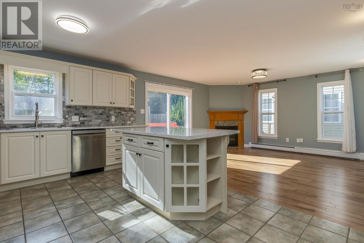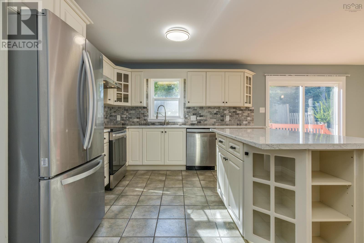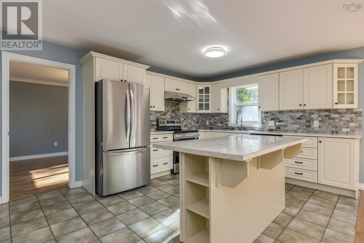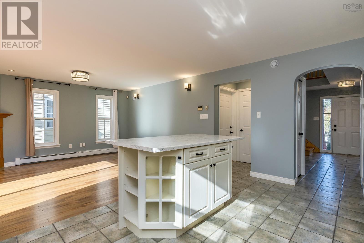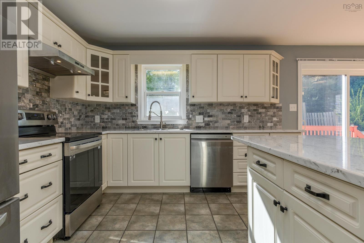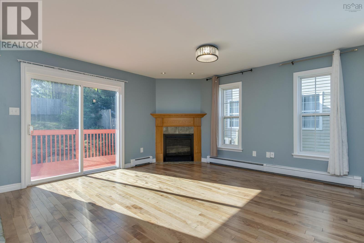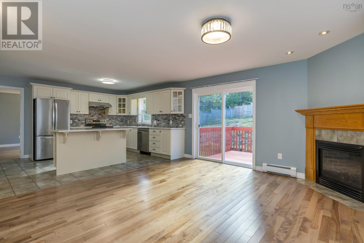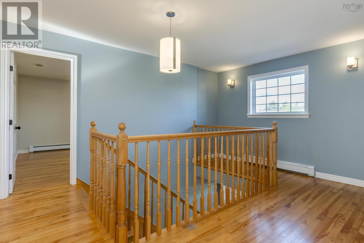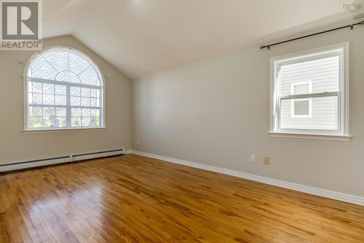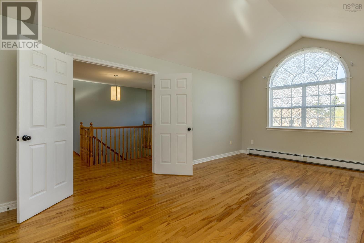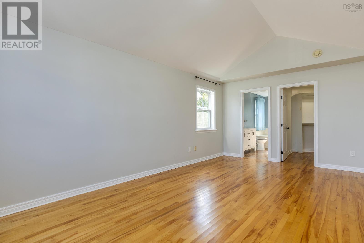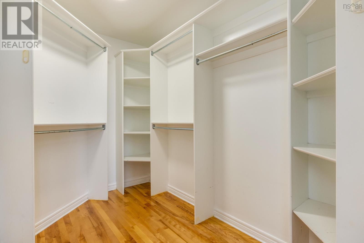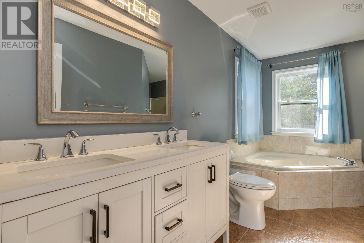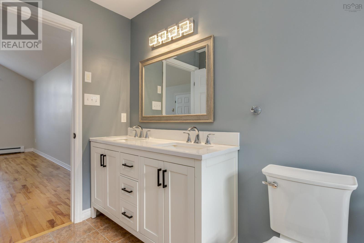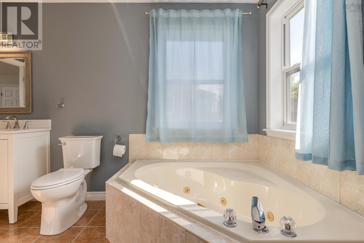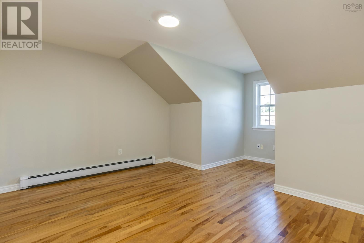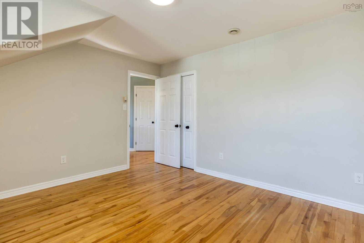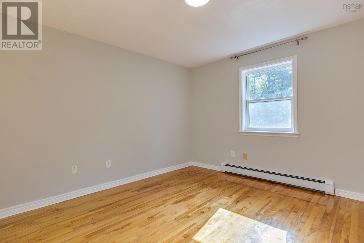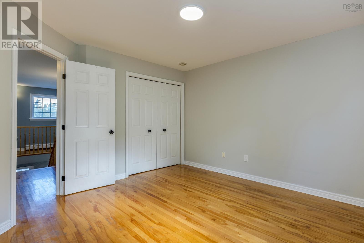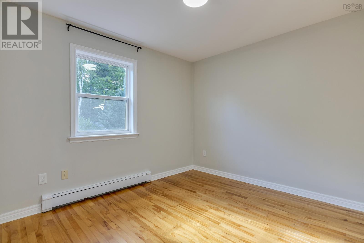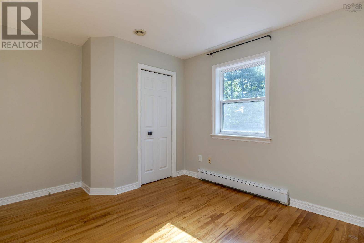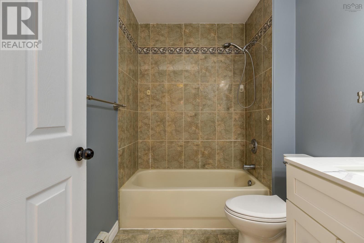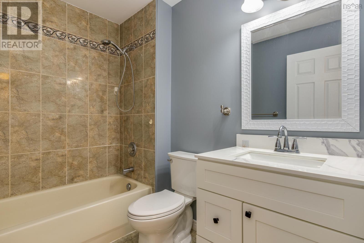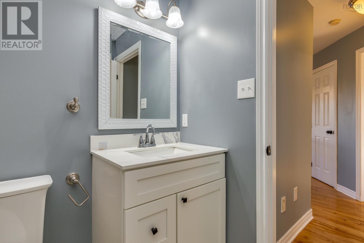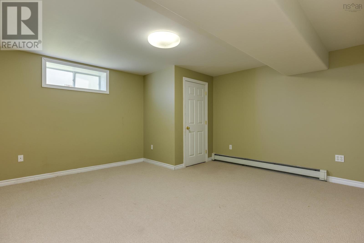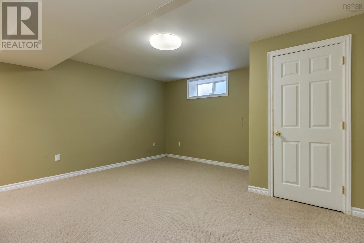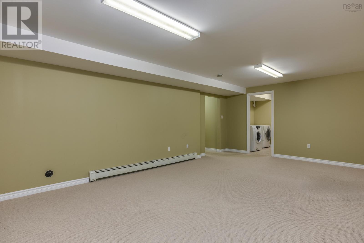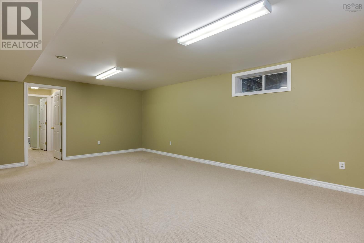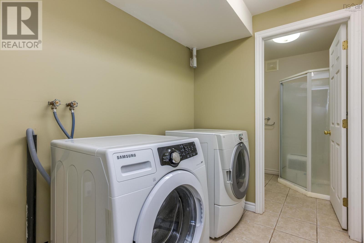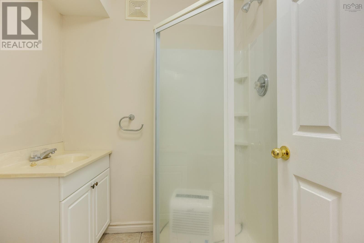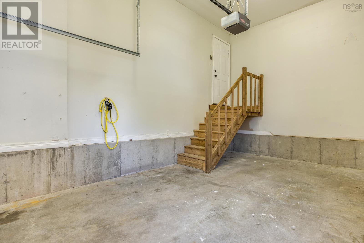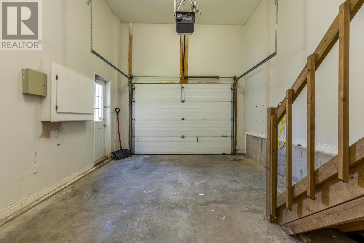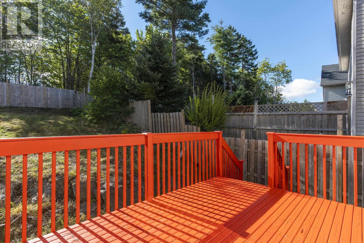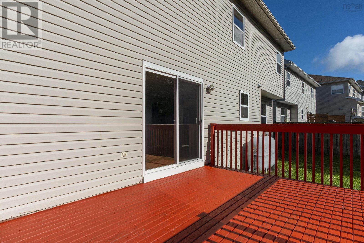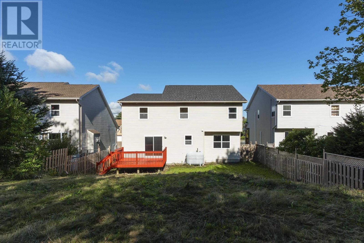5 Bedroom
4 Bathroom
3,091 ft2
Fireplace
$819,900
This stunning 5-bedroom family home in central Clayton Park West offers over 3,000 square feet of living space, featuring elegant hardwood and ceramic flooring throughout the main and second levels. Freshly painted in 2023, including the deck. The home includes a cozy propane fireplace in the family room, vaulted ceiling in the Master bedroom, a spacious walk-in closet, and a luxurious 5-piece ensuite with a whirlpool. The second floor houses 4 additional bedrooms, while the lower level features a large rec room. A recently updated, open-concept kitchen with a dining nook via double French doors. The property is enhanced by a 5-zone HWBB heating system. Conveniently located near schools, parks, shopping centres, and Bayers Lake Business Park. This home is just a 15-minute drive from downtown Halifax. (id:45785)
Property Details
|
MLS® Number
|
202523547 |
|
Property Type
|
Single Family |
|
Community Name
|
Halifax |
|
Amenities Near By
|
Park, Playground, Public Transit, Shopping |
|
Community Features
|
School Bus |
|
Features
|
Sloping |
Building
|
Bathroom Total
|
4 |
|
Bedrooms Above Ground
|
5 |
|
Bedrooms Total
|
5 |
|
Appliances
|
Oven, Stove, Dishwasher, Dryer, Washer |
|
Constructed Date
|
2002 |
|
Construction Style Attachment
|
Detached |
|
Exterior Finish
|
Aluminum Siding, Brick, Stone, Vinyl |
|
Fireplace Present
|
Yes |
|
Flooring Type
|
Carpeted, Ceramic Tile, Hardwood, Marble |
|
Foundation Type
|
Poured Concrete |
|
Half Bath Total
|
1 |
|
Stories Total
|
2 |
|
Size Interior
|
3,091 Ft2 |
|
Total Finished Area
|
3091 Sqft |
|
Type
|
House |
|
Utility Water
|
Municipal Water |
Parking
|
Garage
|
|
|
Detached Garage
|
|
|
Paved Yard
|
|
Land
|
Acreage
|
No |
|
Land Amenities
|
Park, Playground, Public Transit, Shopping |
|
Sewer
|
Municipal Sewage System |
|
Size Irregular
|
0.1537 |
|
Size Total
|
0.1537 Ac |
|
Size Total Text
|
0.1537 Ac |
Rooms
| Level |
Type |
Length |
Width |
Dimensions |
|
Second Level |
Primary Bedroom |
|
|
11.7 x 19.4 |
|
Second Level |
Ensuite (# Pieces 2-6) |
|
|
4 pc |
|
Second Level |
Bedroom |
|
|
10.5 x 8.6 |
|
Second Level |
Bedroom |
|
|
10.5 x 13 |
|
Second Level |
Bedroom |
|
|
11.7 x 12.7 |
|
Second Level |
Bath (# Pieces 1-6) |
|
|
4 pc |
|
Basement |
Bedroom |
|
|
14.1 x 10 |
|
Basement |
Bath (# Pieces 1-6) |
|
|
3 pc |
|
Basement |
Laundry / Bath |
|
|
7.7 x 6 |
|
Basement |
Recreational, Games Room |
|
|
13.2 x 21.1 |
|
Main Level |
Living Room |
|
|
11.5 x 15.3 |
|
Main Level |
Kitchen |
|
|
10.5 x 13.5 |
|
Main Level |
Dining Room |
|
|
11.5 x 13 |
|
Main Level |
Family Room |
|
|
14.2 x 13.5 |
|
Main Level |
Bath (# Pieces 1-6) |
|
|
3 x 5 |
https://www.realtor.ca/real-estate/28875366/246-langbrae-drive-halifax-halifax


