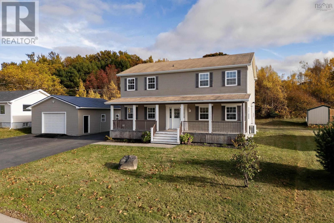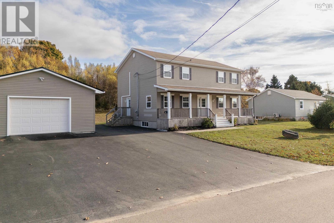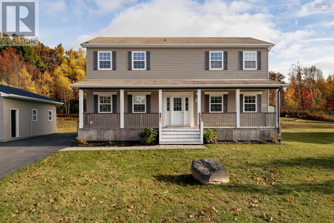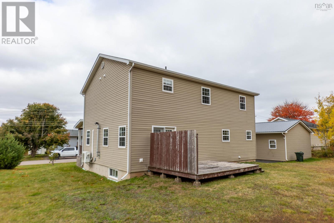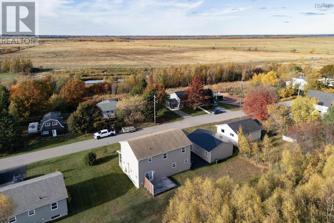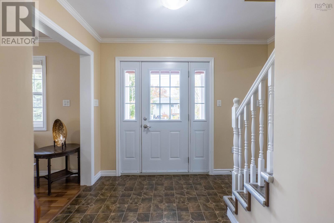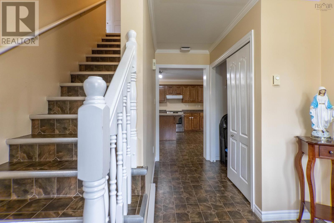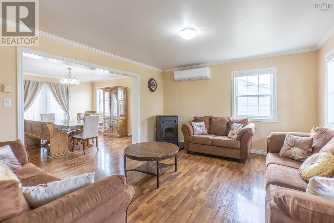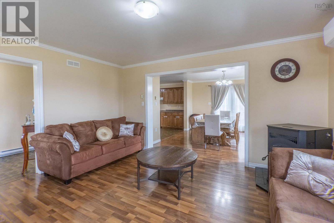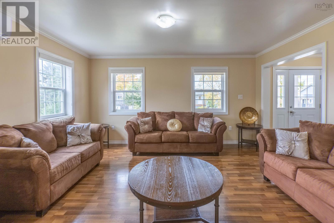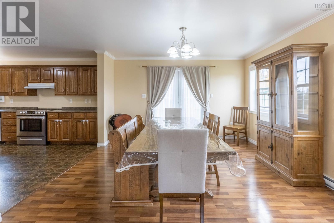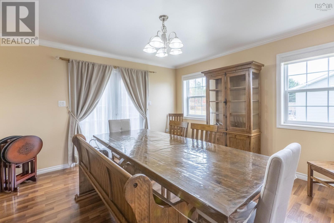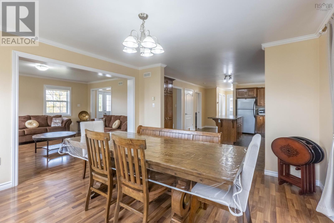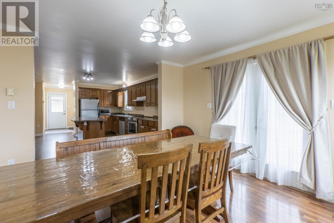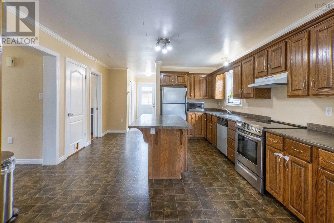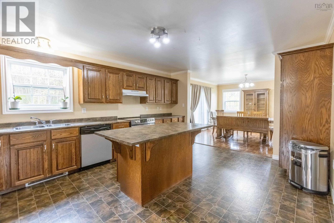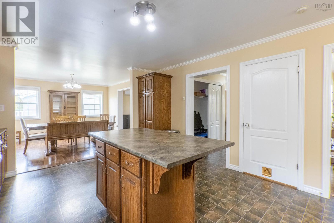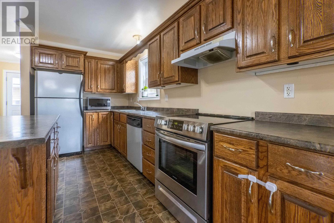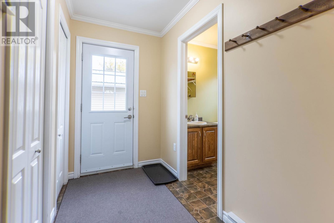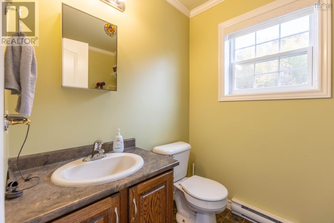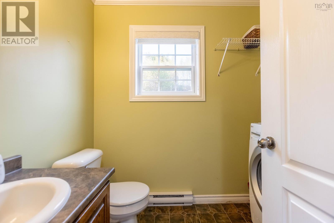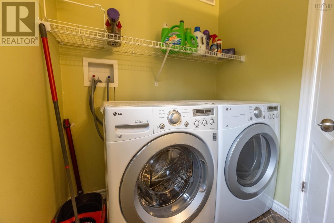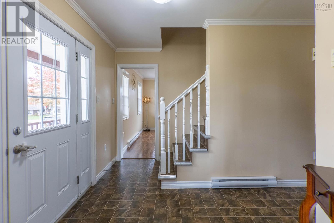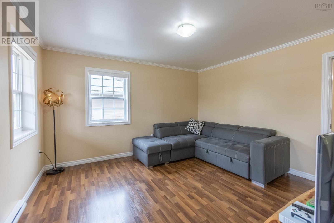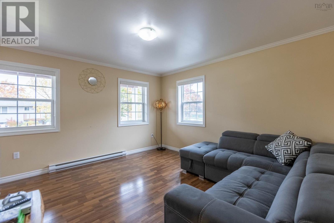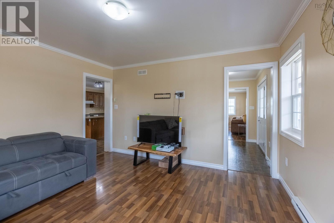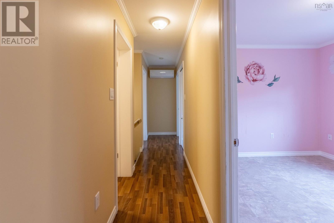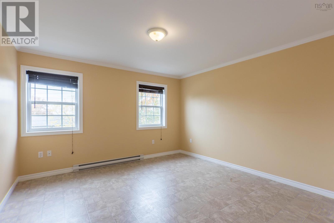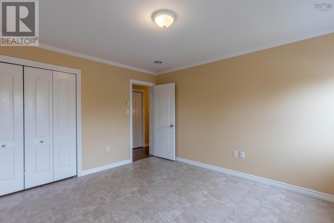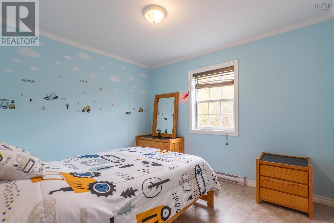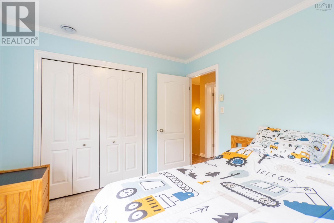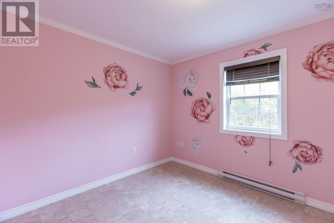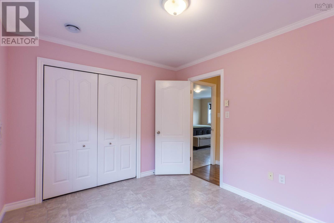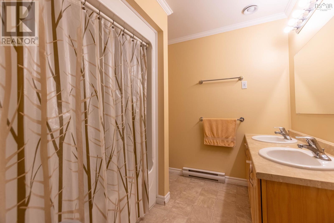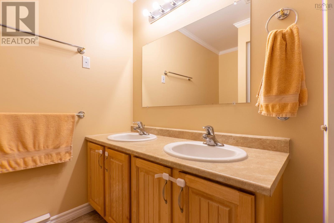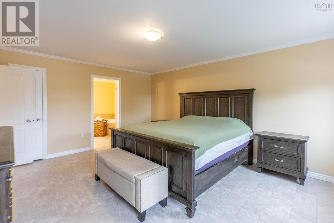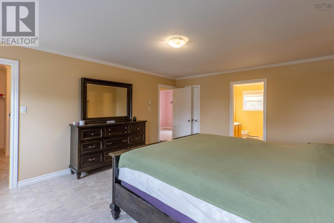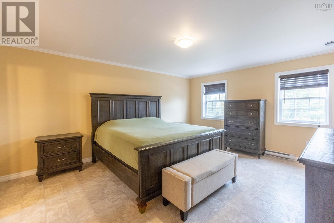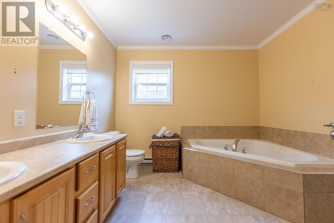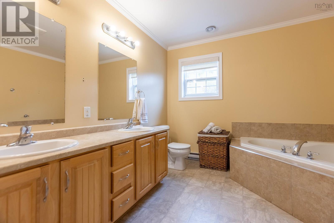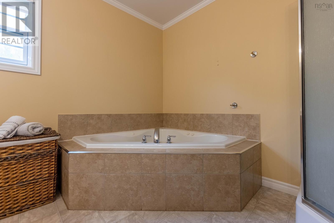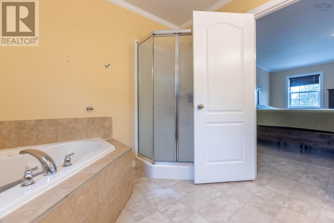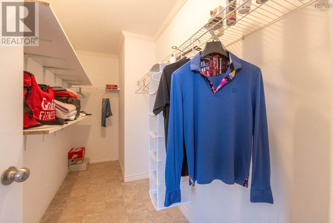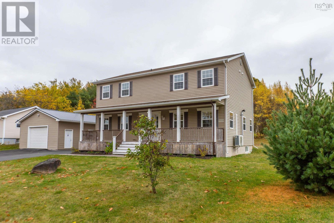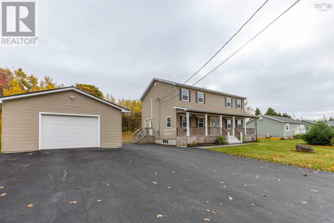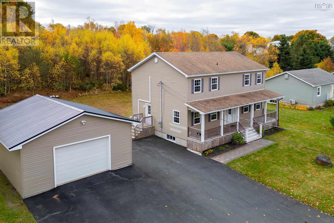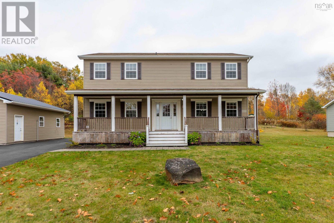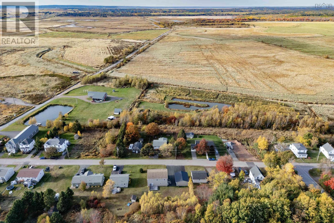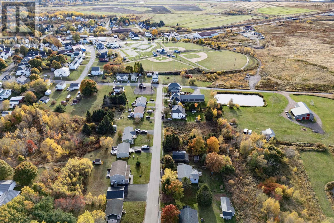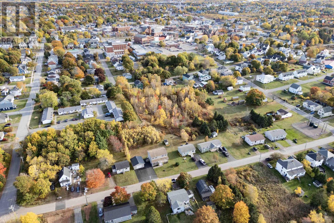25 Brownell Avenue Amherst, Nova Scotia B4H 1Z8
$429,900
Spacious Family Home with Beautiful Marsh Views! This 5-bedroom, 3-bath home offers the perfect blend of space, comfort, and convenienceset on a beautiful lot overlooking the marsh, yet just minutes from all levels of schools, shopping, and downtown amenities. Entering through the side door, youll find a handy half bath and laundry area, along with plenty of storage. The large kitchen features its own pantry-style cupboards, an island, and updated appliances, making it perfect for family living. Off the kitchen is a bright formal dining room with a sliding door leading to the backyard. The living room offers plenty of natural light and a cozy pellet stove, while the room across the hall currently serves as a sitting area but could easily function as a home office or playroom. Upstairs, there are four generous bedrooms including a spacious primary suite complete with a 5-piece ensuite and walk-in closet. A second full bath completes the upper level. The partially finished basement provides even more room with two large play areas, a fifth bedroom, and a separate utility/storage space. Outside, youll find a recently paved driveway and a double detached garage with a new steel roof. The garage is fully insulated and wiredperfect for storage or a workshop. Additional updates include a mini split system with three heads (installed five years ago), offering efficient heating and cooling year-round. This property truly checks all the boxes for family livingspace, location, and stunning views. (id:45785)
Property Details
| MLS® Number | 202526367 |
| Property Type | Single Family |
| Community Name | Amherst |
| Amenities Near By | Golf Course, Park, Playground, Shopping, Place Of Worship, Beach |
| Community Features | Recreational Facilities, School Bus |
| Features | Sump Pump |
Building
| Bathroom Total | 3 |
| Bedrooms Above Ground | 4 |
| Bedrooms Below Ground | 1 |
| Bedrooms Total | 5 |
| Appliances | Range, Dishwasher, Dryer, Washer, Refrigerator |
| Basement Development | Partially Finished |
| Basement Type | Full (partially Finished) |
| Constructed Date | 2006 |
| Construction Style Attachment | Detached |
| Cooling Type | Heat Pump |
| Exterior Finish | Vinyl |
| Flooring Type | Laminate, Vinyl |
| Foundation Type | Poured Concrete |
| Half Bath Total | 1 |
| Stories Total | 2 |
| Size Interior | 2,396 Ft2 |
| Total Finished Area | 2396 Sqft |
| Type | House |
| Utility Water | Municipal Water |
Parking
| Garage | |
| Detached Garage | |
| Paved Yard |
Land
| Acreage | No |
| Land Amenities | Golf Course, Park, Playground, Shopping, Place Of Worship, Beach |
| Landscape Features | Landscaped |
| Sewer | Municipal Sewage System |
| Size Irregular | 0.2984 |
| Size Total | 0.2984 Ac |
| Size Total Text | 0.2984 Ac |
Rooms
| Level | Type | Length | Width | Dimensions |
|---|---|---|---|---|
| Second Level | Primary Bedroom | 14x17 | ||
| Second Level | Ensuite (# Pieces 2-6) | 10x10 | ||
| Second Level | Storage | 5x12 | ||
| Second Level | Bedroom | 10x11 | ||
| Second Level | Bedroom | 10x12 | ||
| Second Level | Bedroom | 13x13 | ||
| Second Level | Bath (# Pieces 1-6) | 8x8 | ||
| Basement | Bedroom | 12x13 | ||
| Main Level | Kitchen | 14x18 | ||
| Main Level | Dining Nook | 13x14 | ||
| Main Level | Family Room | 14x16 | ||
| Main Level | Den | 13x14 | ||
| Main Level | Laundry / Bath | 6x8 |
https://www.realtor.ca/real-estate/29019930/25-brownell-avenue-amherst-amherst
Contact Us
Contact us for more information
Hunter Butts
https://cbperformance.ca/
https://www.facebook.com/HunterCBPerformance
https://instagram.com/hunterbuttsrealtor
134 East Victoria Street, Po Box 1137
Amherst, Nova Scotia B4H 4L2

