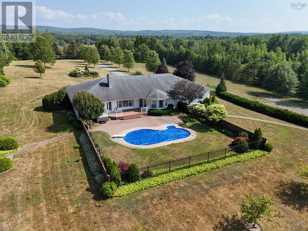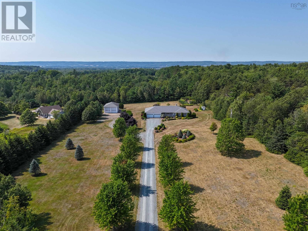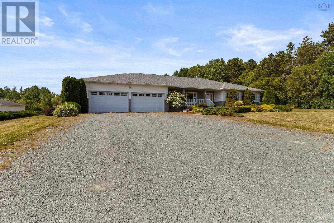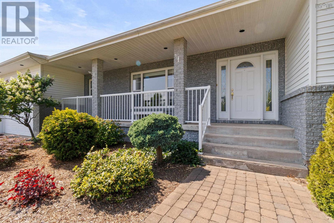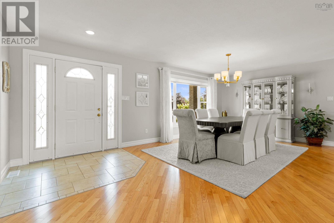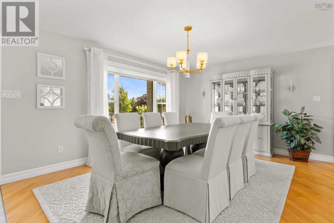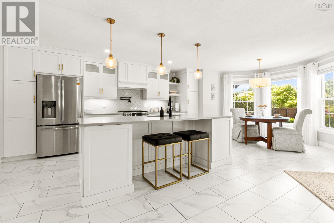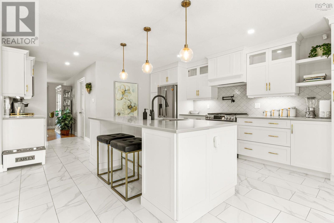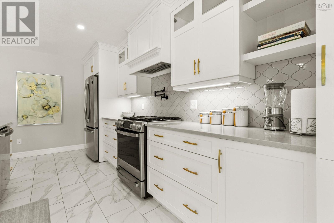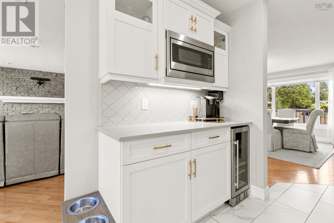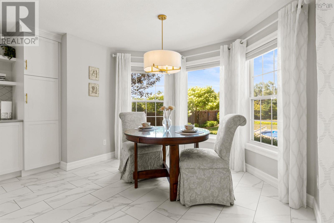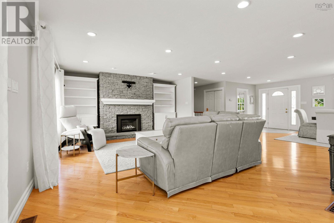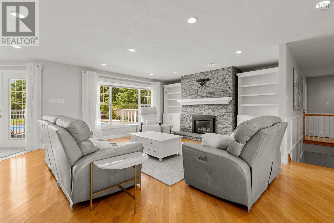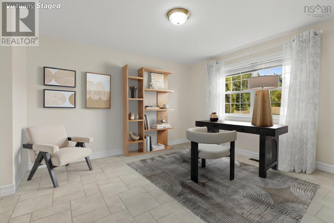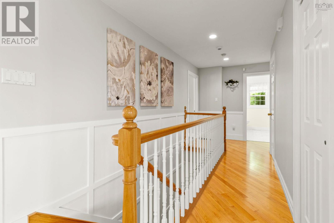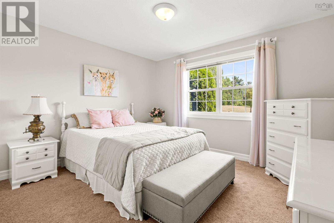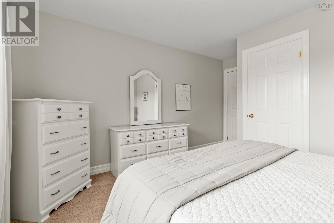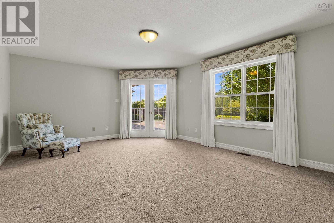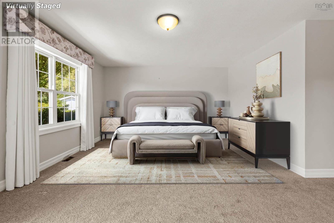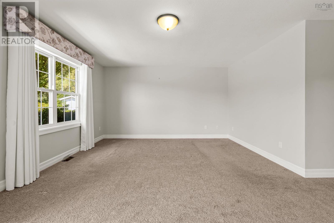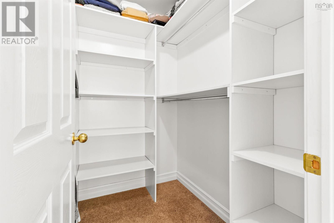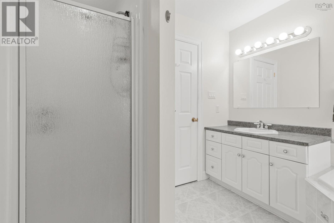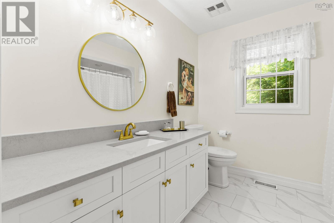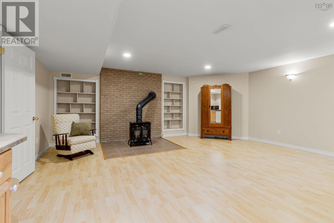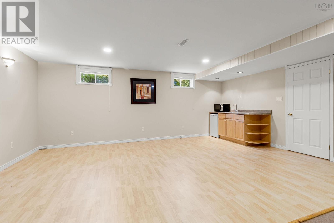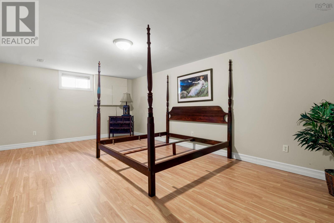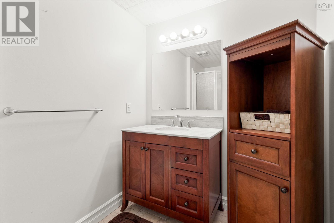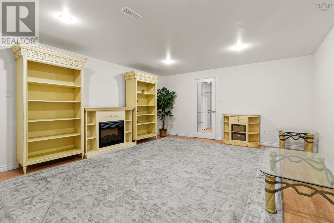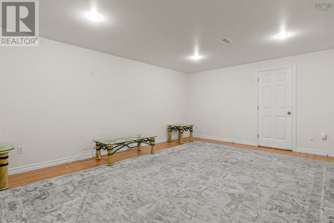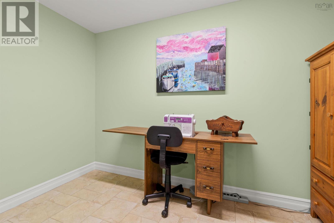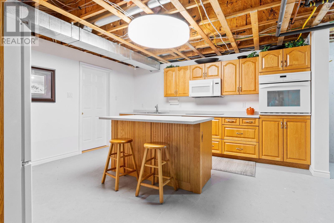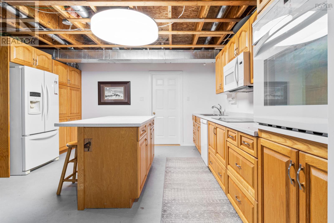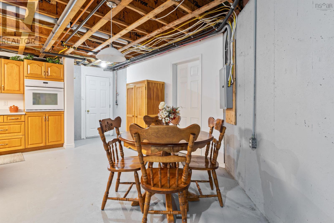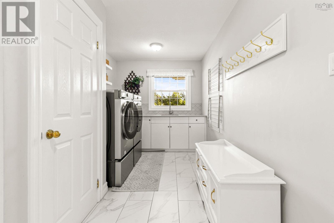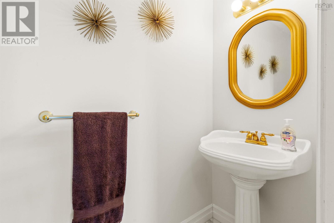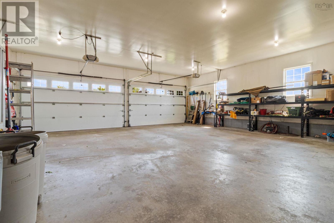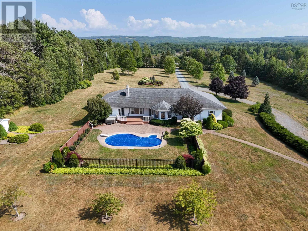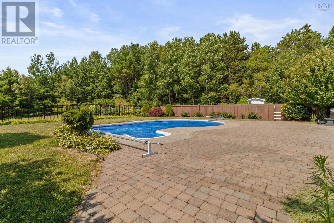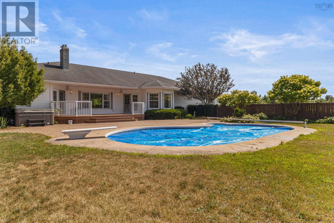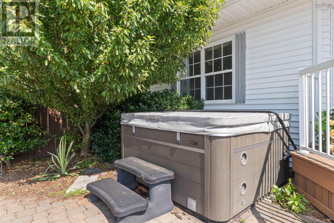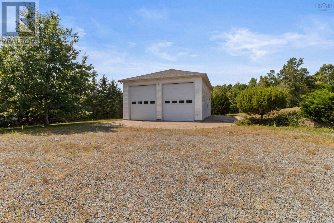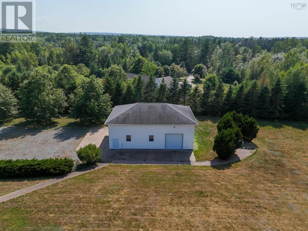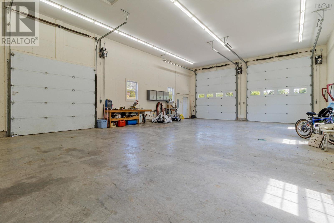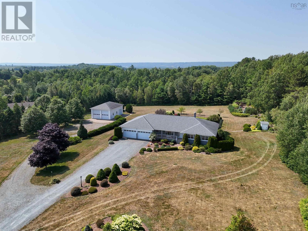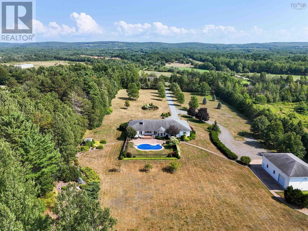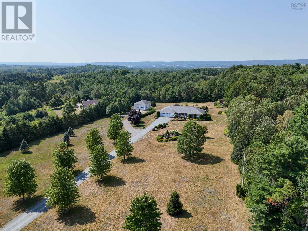25 Chase Road Berwick West, Nova Scotia B0P 1E0
$950,000
Private Valley Retreat with Resort-Style Amenities on 6.7 Acres 225 Chase Road, Berwick | A Custom Oasis in Nova Scotias Wine Country Welcome to your own private retreat in the heart of the Annapolis Valley. Just three minutes from Berwick, this over 3,500 sq. ft. custom bungalow sits on 6.7 acres of landscaped, A1-zoned landoffering space, serenity, and luxury living. The sunlit main level features two spacious bedrooms, a flexible den or office, and 3.5 bathrooms. The primary suite is a peaceful escape with a walk-in closet, elegant ensuite, and double doors leading to the deck and pool. The beautifully renovated kitchen includes brand-new appliances, a propane stove, and a cozy dining nook. Just off the kitchen, a formal dining space sets the stage for larger gatherings. The layout flows effortlessly into the living area and out to a composite deck overlooking your private backyard oasisfeaturing a heated inground pool (fenced, with diving board), pool shed, and Hydropool self-cleaning hot tub. The fully finished walkout basement offers a second kitchen, large bedroom, wet bar, two living spaces, and a full bath,ideal for extended family or rental use. Off the attached 1,400 sq. ft. garage, a functional mudroom offers built-in storage and a convenient half bathideal after working in the garage. Hobbyists will also appreciate the detached triple garage with 16' ceilings, concrete floors, drains, 30-amp service, and a septic dumpperfect for RVs, car enthusiasts, or workshop space. Extras include two propane fireplaces, central vac, alarm system, irrigation, and peaceful brick walkways. This is more than a homeits a lifestyle. (id:45785)
Property Details
| MLS® Number | 202519338 |
| Property Type | Single Family |
| Community Name | Berwick West |
| Amenities Near By | Golf Course, Park, Place Of Worship |
| Community Features | School Bus |
| Equipment Type | Propane Tank |
| Features | Level |
| Pool Type | Inground Pool |
| Rental Equipment Type | Propane Tank |
| Structure | Shed |
Building
| Bathroom Total | 4 |
| Bedrooms Above Ground | 2 |
| Bedrooms Below Ground | 1 |
| Bedrooms Total | 3 |
| Appliances | Central Vacuum, Cooktop, Stove, Gas Stove(s), Dishwasher, Dryer, Washer, Wine Fridge, Hot Tub |
| Architectural Style | Bungalow |
| Constructed Date | 1998 |
| Construction Style Attachment | Detached |
| Cooling Type | Heat Pump |
| Exterior Finish | Brick, Vinyl |
| Fireplace Present | Yes |
| Flooring Type | Carpeted, Ceramic Tile, Hardwood |
| Foundation Type | Poured Concrete |
| Half Bath Total | 1 |
| Stories Total | 1 |
| Size Interior | 3,565 Ft2 |
| Total Finished Area | 3565 Sqft |
| Type | House |
| Utility Water | Drilled Well |
Parking
| Garage | |
| Attached Garage | |
| Detached Garage | |
| Gravel |
Land
| Acreage | Yes |
| Land Amenities | Golf Course, Park, Place Of Worship |
| Landscape Features | Landscaped |
| Sewer | Septic System |
| Size Irregular | 5.598 |
| Size Total | 5.598 Ac |
| Size Total Text | 5.598 Ac |
Rooms
| Level | Type | Length | Width | Dimensions |
|---|---|---|---|---|
| Basement | Recreational, Games Room | 19.9 x 19.3 | ||
| Basement | Kitchen | 14.11 x 14.8 | ||
| Basement | Family Room | 15.1 x 18.6 | ||
| Basement | Dining Nook | 8.10 x 8.8 | ||
| Basement | Den | 6 x 11.1 | ||
| Basement | Bedroom | 13 x 21.4 | ||
| Basement | Bath (# Pieces 1-6) | 8.8 x 5.11 | ||
| Basement | Storage | 15 x 2.10 | ||
| Basement | Storage | 6 x 10.7 | ||
| Basement | Utility Room | 18.10 x 20.2 | ||
| Main Level | Living Room | 15.9 x 21.5 | ||
| Main Level | Kitchen | 30.2 x 19.3 | ||
| Main Level | Dining Room | 15.6 x 15.3 | ||
| Main Level | Den | 15.4 x 12.4 | ||
| Main Level | Primary Bedroom | 20.4 x 19.5 | ||
| Main Level | Ensuite (# Pieces 2-6) | 8.8 x 9.3 | ||
| Main Level | Bedroom | 14.3 x 12.5 | ||
| Main Level | Bath (# Pieces 1-6) | 8.5 x 8.7 | ||
| Main Level | Laundry Room | 15.5 x 8 | ||
| Main Level | Bath (# Pieces 1-6) | 3 x 8 | ||
| Main Level | Other | Garage 43 x 30.11 |
https://www.realtor.ca/real-estate/28678408/25-chase-road-berwick-west-berwick-west
Contact Us
Contact us for more information
Megan Landry
https://www.linkedin.com/in/megan-landry-b3517b1b7/
https://www.instagram.com/meganlandry.realty/
5546 Kaye Street
Halifax, Nova Scotia B3K 1Y5
James Goode
https://www.instagram.com/jamesmgoode/
5546 Kaye Street
Halifax, Nova Scotia B3K 1Y5

