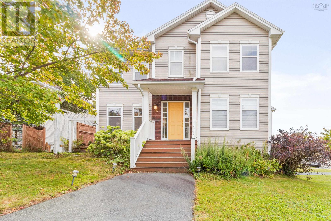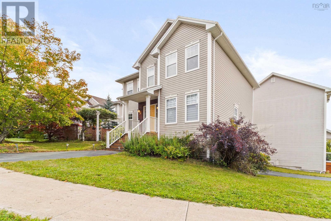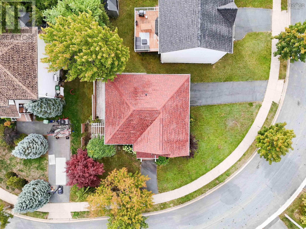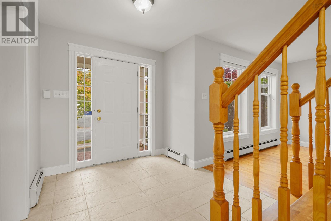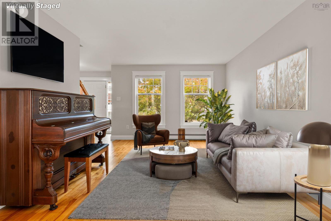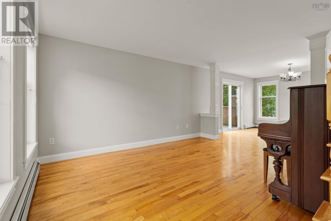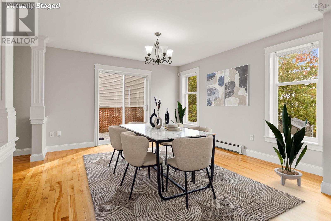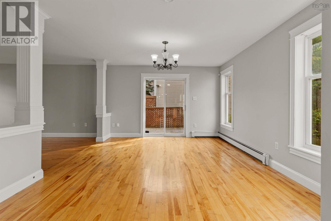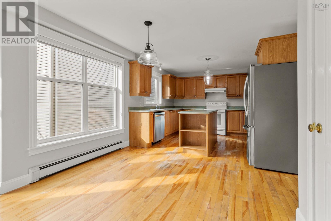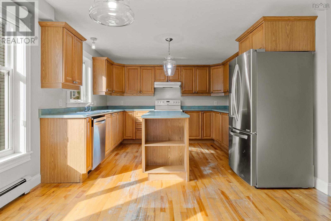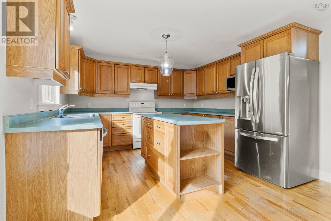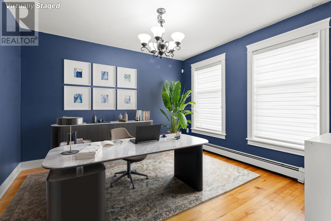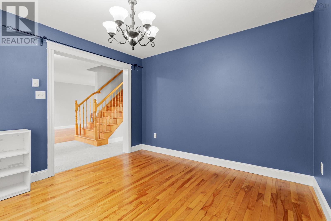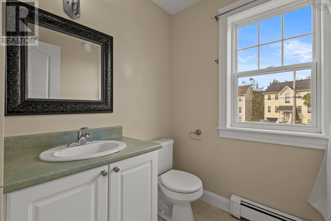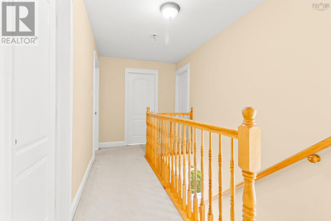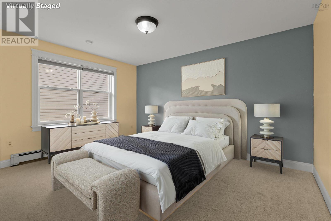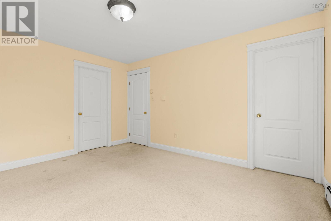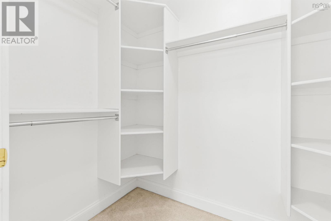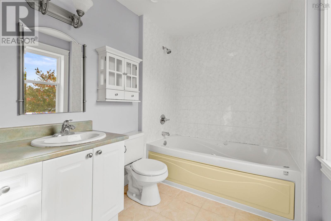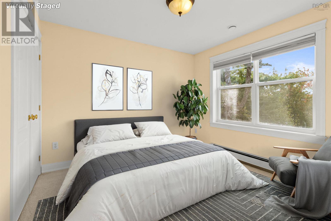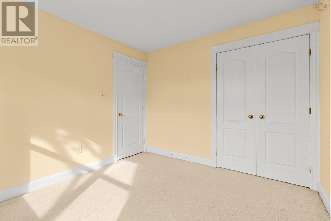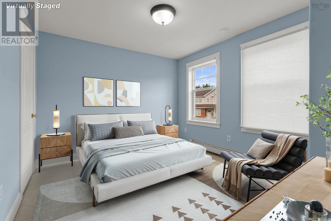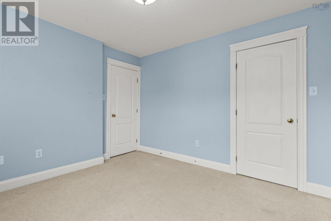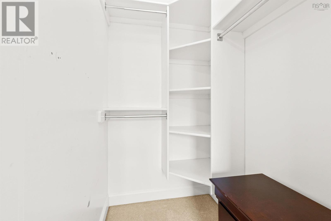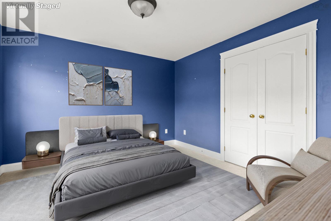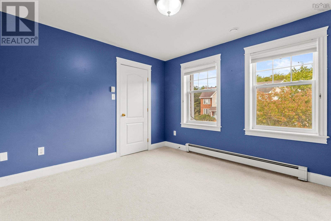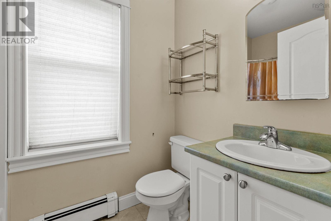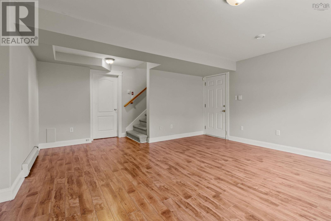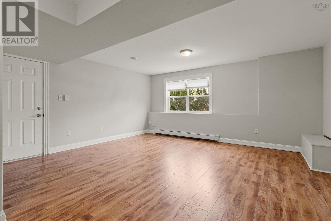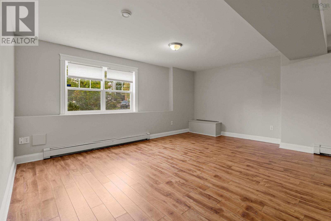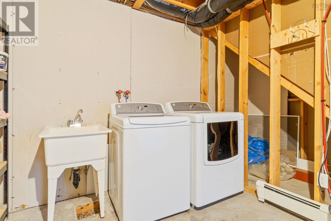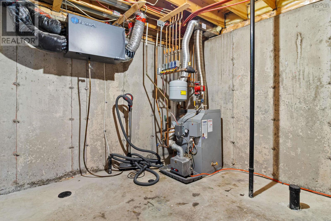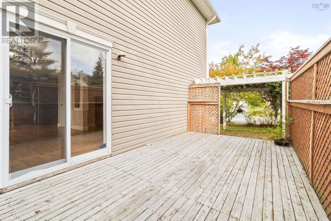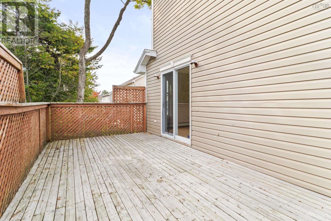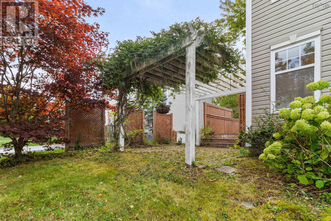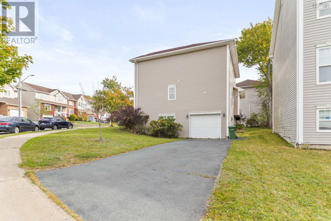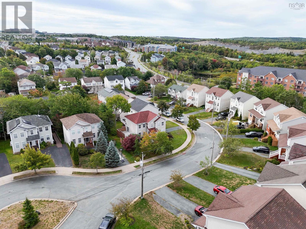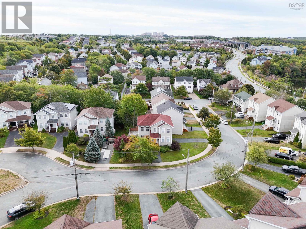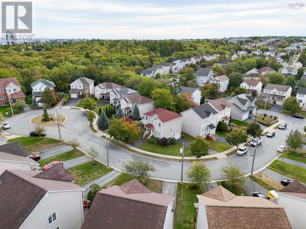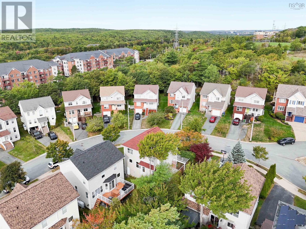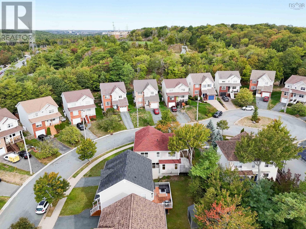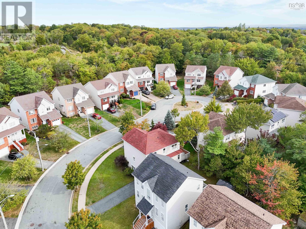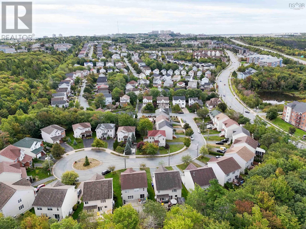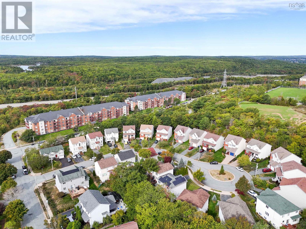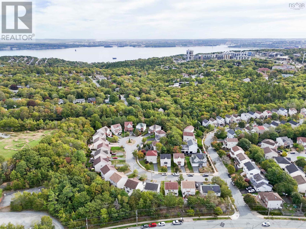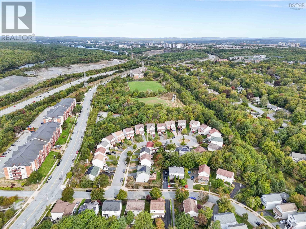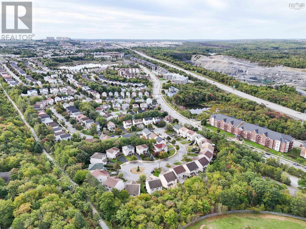25 Gorsebud Close Halifax, Nova Scotia B3S 1P7
$674,900
Welcome to 25 Goorsebud Close, a well cared for family home located just off Parkland Drive in the highly desirable Clayton Park area, within an excellent school district. Situated on a quiet cul de sac, this 4 bedroom, 2.5 bath property offers both space and convenience. The main level features a bright living room, den/office, dining area, open kitchen with a large island, plenty of storage, and a convenient half bathroom. Upstairs youll find four spacious bedrooms including a primary bedroom with ensuite bath. As well you have a second full bathroom upstairs too. The lower level offers a rec room, utility/storage area, and access to the built in single garage, ideal for storage or keeping your car protected during the winter months. Enjoy outdoor living on the two level side deck, perfect for entertaining or relaxing with family. Major updates include new roof shingles in October 2020. With quick access to the highway, nearby amenities, and less than 20 minutes to downtown Halifax, this home combines comfort, functionality, and an ideal location. Don't miss out on calling 25 Gorsebud Close your new home. (id:45785)
Property Details
| MLS® Number | 202525820 |
| Property Type | Single Family |
| Neigbourhood | Kearney Lake Park |
| Community Name | Halifax |
| Amenities Near By | Park, Playground, Public Transit, Shopping |
| Community Features | School Bus |
| Features | Level |
Building
| Bathroom Total | 3 |
| Bedrooms Above Ground | 4 |
| Bedrooms Total | 4 |
| Appliances | Stove, Dishwasher, Dryer, Washer, Refrigerator, Central Vacuum |
| Basement Development | Finished |
| Basement Type | Full (finished) |
| Constructed Date | 2003 |
| Construction Style Attachment | Detached |
| Exterior Finish | Vinyl |
| Flooring Type | Carpeted, Ceramic Tile, Hardwood, Laminate |
| Foundation Type | Poured Concrete |
| Half Bath Total | 1 |
| Stories Total | 2 |
| Size Interior | 2,263 Ft2 |
| Total Finished Area | 2263 Sqft |
| Type | House |
| Utility Water | Municipal Water |
Parking
| Garage | |
| Paved Yard |
Land
| Acreage | No |
| Land Amenities | Park, Playground, Public Transit, Shopping |
| Landscape Features | Landscaped |
| Sewer | Municipal Sewage System |
| Size Irregular | 0.1286 |
| Size Total | 0.1286 Ac |
| Size Total Text | 0.1286 Ac |
Rooms
| Level | Type | Length | Width | Dimensions |
|---|---|---|---|---|
| Second Level | Primary Bedroom | 11.6 x 14 | ||
| Second Level | Bedroom | 11.5 x 10.6 | ||
| Second Level | Bedroom | 11.8 x 11.8 | ||
| Second Level | Bedroom | 10 x 10.8 | ||
| Second Level | Ensuite (# Pieces 2-6) | 8.10 x 6.6 | ||
| Second Level | Bath (# Pieces 1-6) | 7.7 x 4.11 | ||
| Basement | Recreational, Games Room | 18.5 x 16.11 | ||
| Basement | Utility Room | 11.5 14.2 | ||
| Basement | Other | 30.10 x 12 (Garage) | ||
| Main Level | Foyer | 7.6 x 10.5 | ||
| Main Level | Living Room | 12.1 x 14.7 | ||
| Main Level | Den | 11.11 x 11.7 | ||
| Main Level | Kitchen | 15.1 x 12 | ||
| Main Level | Dining Room | 16 x 12.5 | ||
| Main Level | Bath (# Pieces 1-6) | 5.7 x 5.7 |
https://www.realtor.ca/real-estate/28989399/25-gorsebud-close-halifax-halifax
Contact Us
Contact us for more information
Jonathan Lander
https://www.facebook.com/profile.php?id=100082046410712
https://instagram.com/jonathanlander.redheadrealtor
https://youtube.com/@RedHeadREALTOR.jonathanlander
397 Bedford Hwy
Halifax, Nova Scotia B3M 2L3

